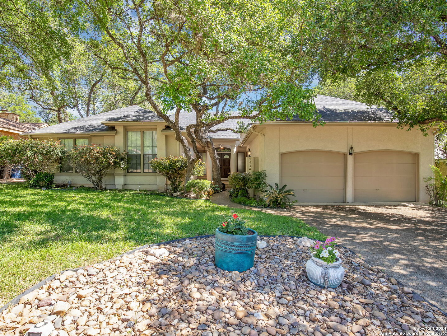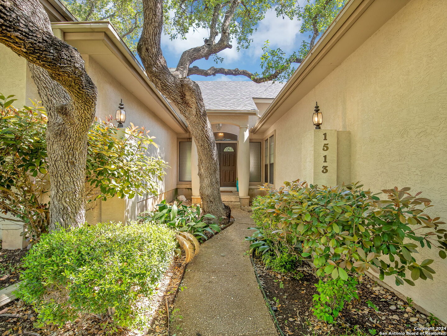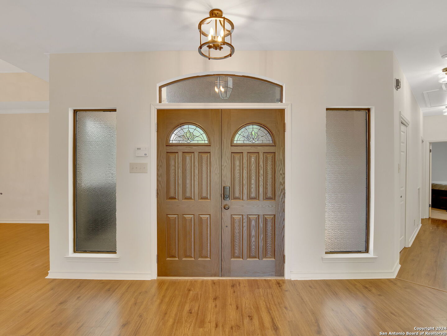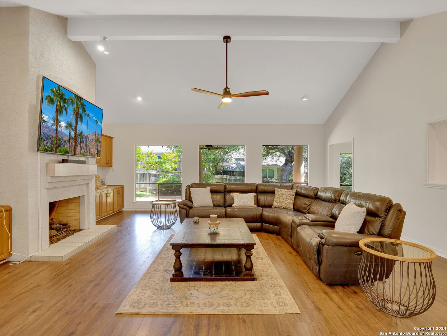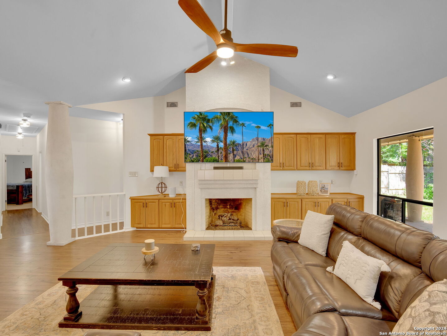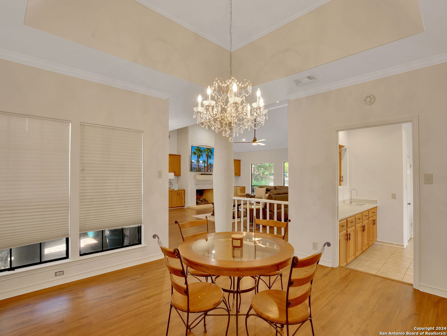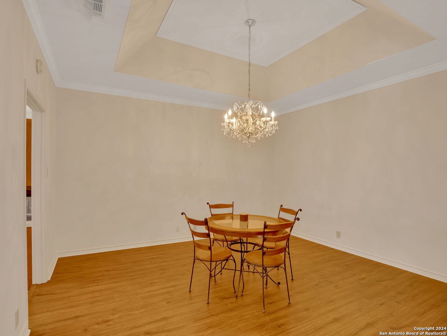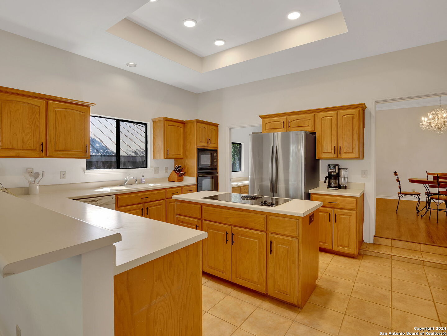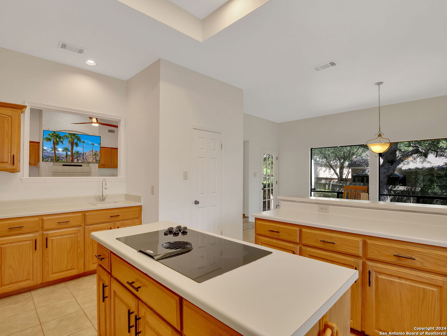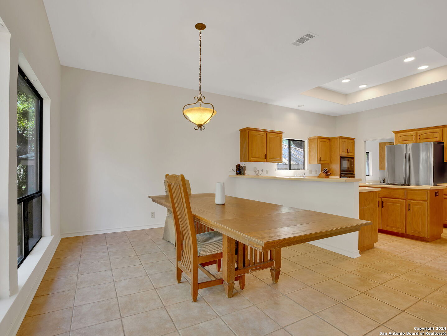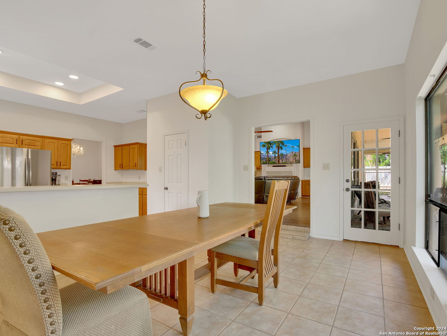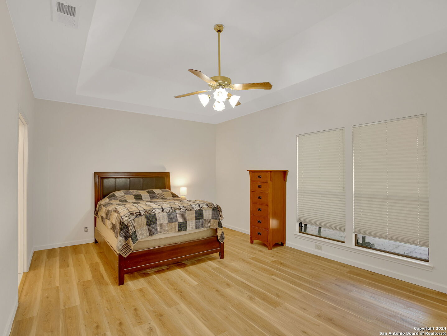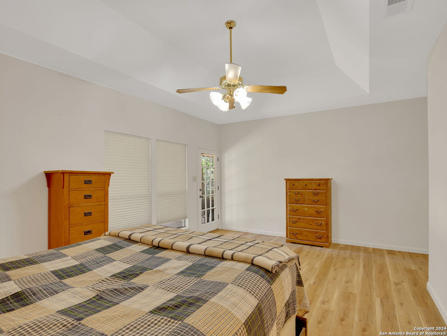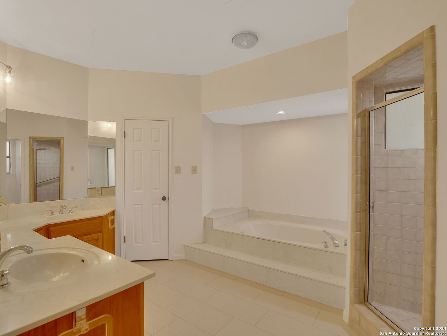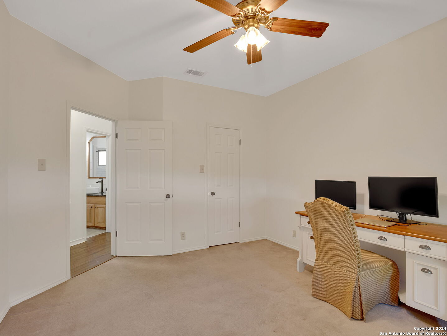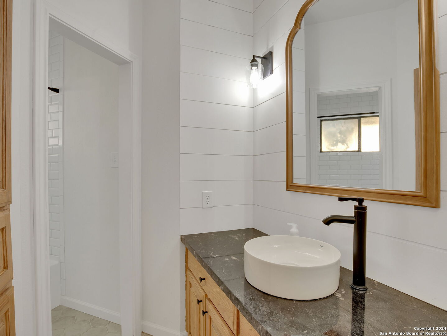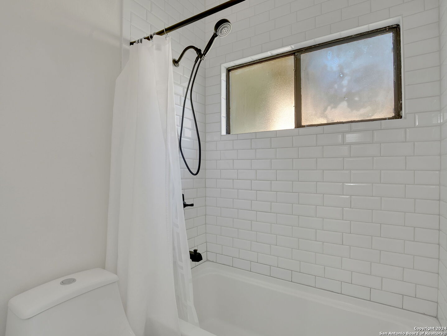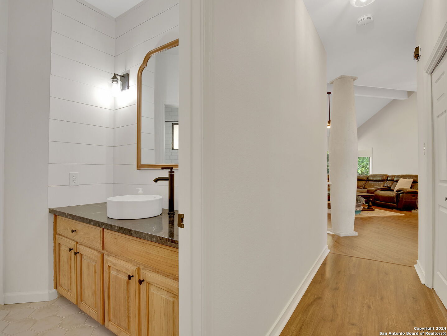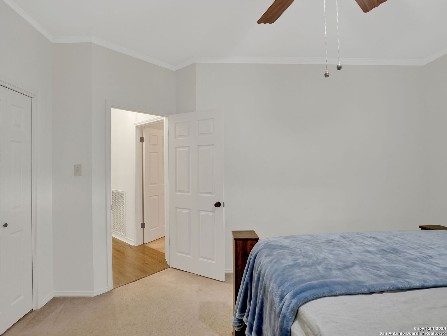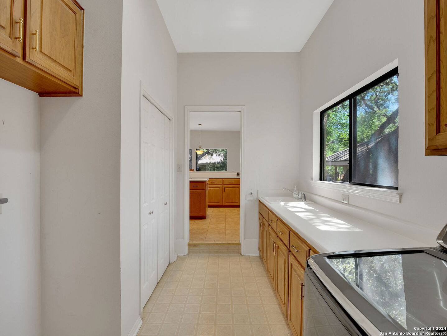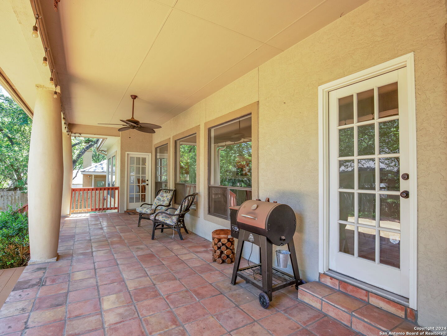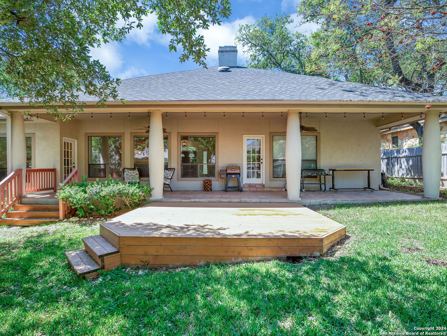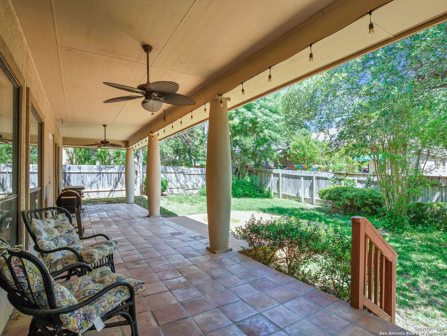Property Details
VISTA DEL MONTE
San Antonio, TX 78216
$469,500
3 BD | 2 BA |
Property Description
Beautiful custom 3/2/2 home on oak tree covered lot in GREAT LOCATION on Blanco between Wurzbach parkway and 1604 in highly sought after well-established Vista Del Norte community! Great schools, shopping, and restaurants nearby. Enter the double front doors into the spacious living room with HIGH ceilings and large windows overlooking the covered veranda and beautiful backyard with towering oak tree. Wide open living room features built-ins on both sides of the cozy gas fireplace, hard flooring throughout home except for the two carpeted guest rooms. Enjoy family dinners in the formal dining room which can also be used as an office or library. Primary master bedroom is spacious with private access to outside covered veranda, master bath is large with double vanities, whirlpool tub, separate shower and walk in closet. Current owner put new flooring in ensuite, and remainder is ready for personal touches from new owners. Huge Texas sized kitchen and breakfast area with wall of windows overlooking backyard which brings plenty of natural light into the kitchen. Loads of cabinet space throughout including a wet bar overlooking the living room, pantry, and HUGE laundry room with additional storage leading into the double garage. Home also features a water softener, and sprinkler system to keep the mature landscaping beautifully maintained.
-
Type: Residential Property
-
Year Built: 1987
-
Cooling: One Central
-
Heating: Central
-
Lot Size: 0.21 Acres
Property Details
- Status:Available
- Type:Residential Property
- MLS #:1765096
- Year Built:1987
- Sq. Feet:2,448
Community Information
- Address:1513 VISTA DEL MONTE San Antonio, TX 78216
- County:Bexar
- City:San Antonio
- Subdivision:VISTA DEL NORTE
- Zip Code:78216
School Information
- School System:North East I.S.D
- High School:Churchill
- Middle School:Eisenhower
- Elementary School:Huebner
Features / Amenities
- Total Sq. Ft.:2,448
- Interior Features:Two Living Area, Separate Dining Room, Eat-In Kitchen, Two Eating Areas, Island Kitchen, Breakfast Bar, Walk-In Pantry, Utility Room Inside, High Ceilings, Open Floor Plan, High Speed Internet, Laundry Main Level, Laundry Room, Walk in Closets, Attic - Floored
- Fireplace(s): One
- Floor:Carpeting, Ceramic Tile
- Inclusions:Ceiling Fans, Chandelier, Washer Connection, Dryer Connection, Cook Top, Built-In Oven, Self-Cleaning Oven, Microwave Oven, Disposal, Dishwasher, Ice Maker Connection, Water Softener (owned), Wet Bar, Security System (Owned), Electric Water Heater, Garage Door Opener, Smooth Cooktop, Custom Cabinets, City Garbage service
- Master Bath Features:Tub/Shower Separate, Double Vanity, Tub has Whirlpool, Garden Tub
- Cooling:One Central
- Heating Fuel:Electric, Natural Gas
- Heating:Central
- Master:15x12
- Bedroom 2:13x11
- Bedroom 3:14x11
- Dining Room:13x12
- Family Room:13x12
- Kitchen:17x13
Architecture
- Bedrooms:3
- Bathrooms:2
- Year Built:1987
- Stories:1
- Style:One Story
- Roof:Composition
- Foundation:Slab
- Parking:Two Car Garage
Property Features
- Neighborhood Amenities:Pool, Tennis, Clubhouse, Park/Playground, Sports Court, BBQ/Grill, Basketball Court
- Water/Sewer:Water System
Tax and Financial Info
- Proposed Terms:Conventional, FHA, VA, Cash
- Total Tax:9154
3 BD | 2 BA | 2,448 SqFt
© 2024 Lone Star Real Estate. All rights reserved. The data relating to real estate for sale on this web site comes in part from the Internet Data Exchange Program of Lone Star Real Estate. Information provided is for viewer's personal, non-commercial use and may not be used for any purpose other than to identify prospective properties the viewer may be interested in purchasing. Information provided is deemed reliable but not guaranteed. Listing Courtesy of Monica Quiroz with Texas Premier Realty.

