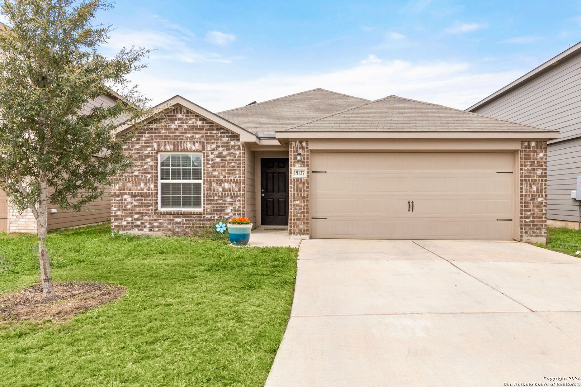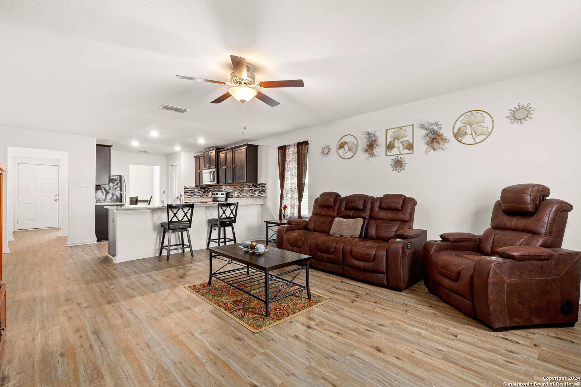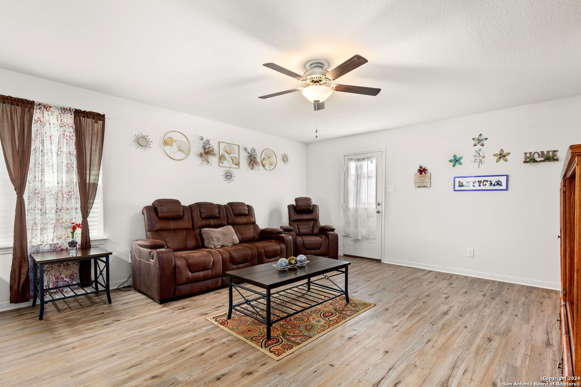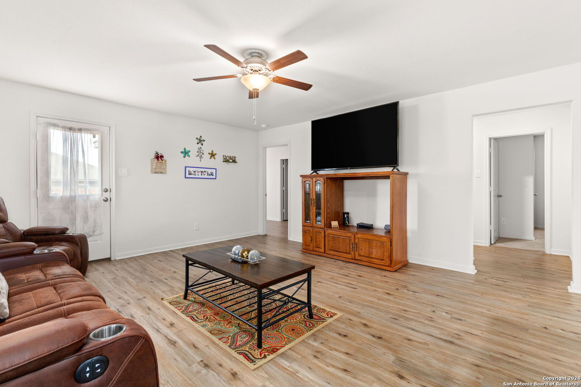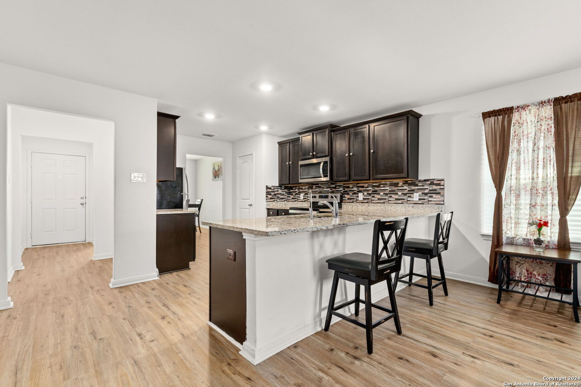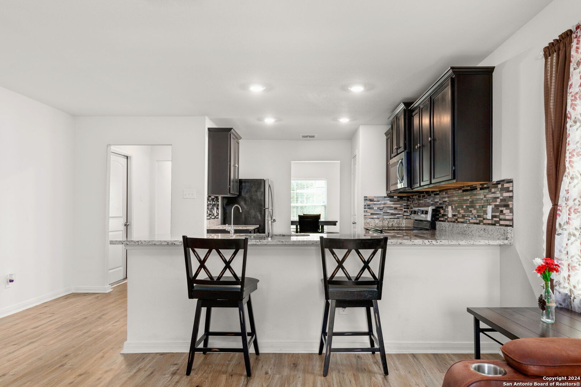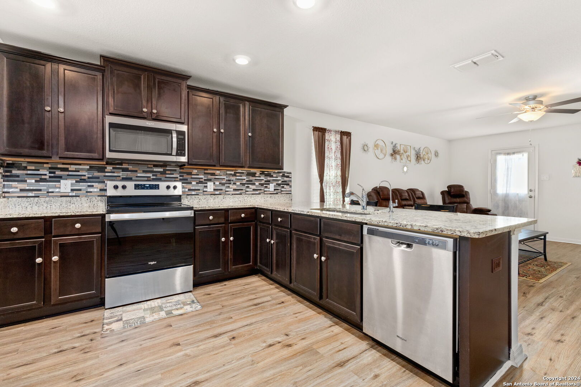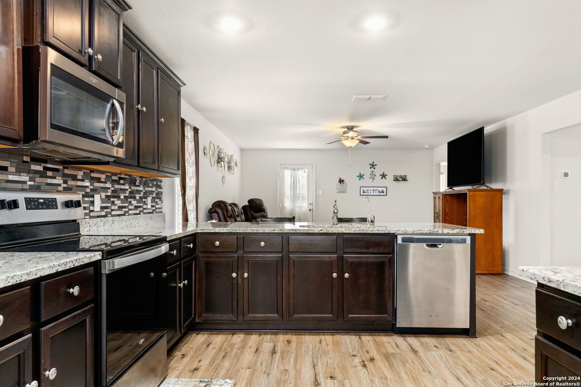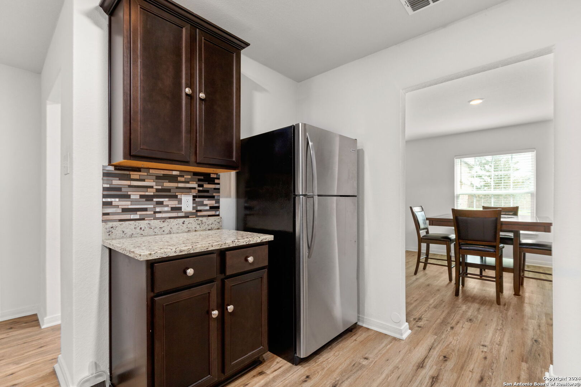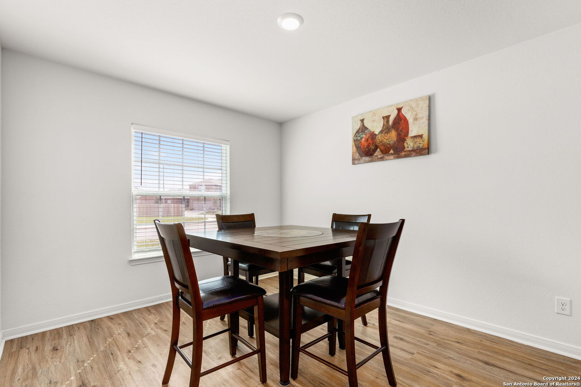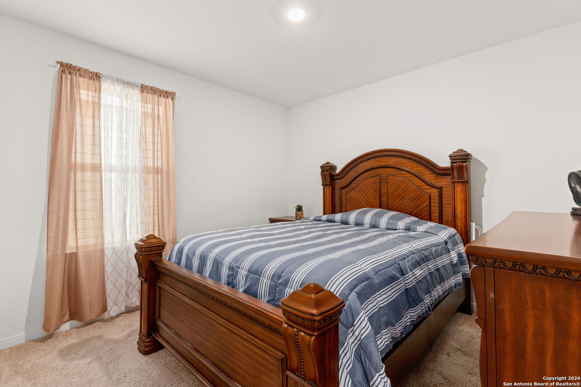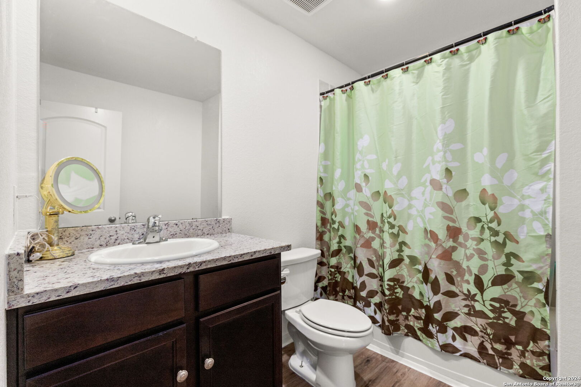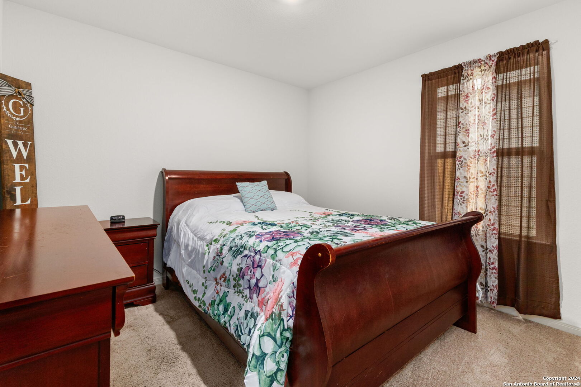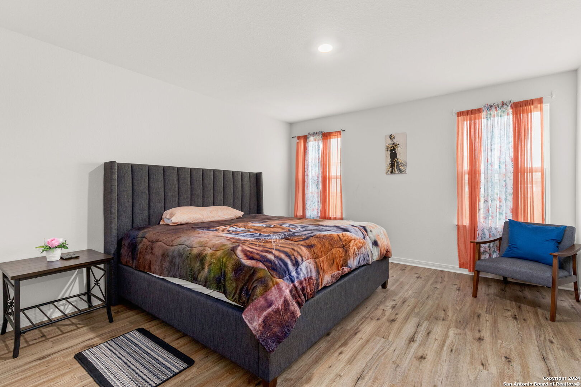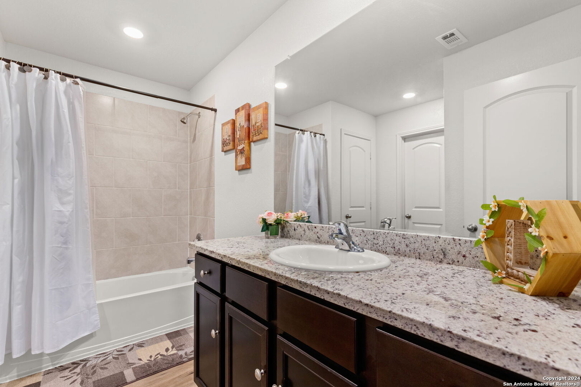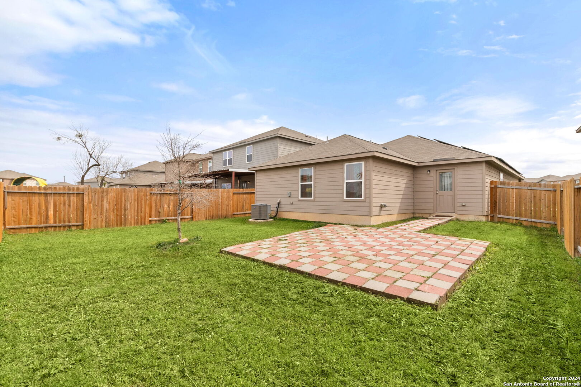Property Details
JETFIRE PT
Von Ormy, TX 78073
$268,500
3 BD | 2 BA |
Property Description
Welcome to your dream home in the heart of Von Ormy, Texas! This beautifully crafted brick house boasts modern upgrades and stylish finishes throughout. Situated in the charming community of Von Ormy, this home offers convenient access to local amenities, parks, and schools, providing an ideal setting for families and professionals alike. With over 1500 square feet of living space, there's plenty of room to relax and entertain in this spacious residence. Constructed in 2021, this home offers the peace of mind of modern construction and design and has SOLAR PANELS to ensure a VERY LOW ELECTRICITY BILL. Step inside to discover a well-appointed interior with sleek floors and modern upgrades throughout. The open-concept layout is perfect for both everyday living and entertaining, with a seamless flow between the living spaces. Outside, the spacious backyard is perfect for outdoor gatherings and relaxation.
-
Type: Residential Property
-
Year Built: 2021
-
Cooling: One Central
-
Heating: Central
-
Lot Size: 0.12 Acres
Property Details
- Status:Contract Pending
- Type:Residential Property
- MLS #:1756072
- Year Built:2021
- Sq. Feet:1,526
Community Information
- Address:15127 JETFIRE PT Von Ormy, TX 78073
- County:Bexar
- City:Von Ormy
- Subdivision:PRESERVE AT MEDINA
- Zip Code:78073
School Information
- School System:Southwest I.S.D.
- High School:Southwest
- Middle School:RESNIK
- Elementary School:Spicewood Park
Features / Amenities
- Total Sq. Ft.:1,526
- Interior Features:One Living Area, Separate Dining Room, Two Eating Areas, Breakfast Bar, Utility Room Inside, 1st Floor Lvl/No Steps, High Ceilings, Open Floor Plan
- Fireplace(s): Not Applicable
- Floor:Carpeting, Vinyl
- Inclusions:Ceiling Fans, Washer Connection, Dryer Connection, Microwave Oven, Stove/Range, Refrigerator, Disposal, Dishwasher, Ice Maker Connection, Smoke Alarm, Electric Water Heater, Garage Door Opener, In Wall Pest Control
- Master Bath Features:Tub/Shower Combo, Single Vanity
- Cooling:One Central
- Heating Fuel:Electric
- Heating:Central
- Master:12x14
- Bedroom 2:10x10
- Bedroom 3:10x10
- Kitchen:14x17
Architecture
- Bedrooms:3
- Bathrooms:2
- Year Built:2021
- Stories:1
- Style:One Story
- Roof:Composition
- Foundation:Slab
- Parking:Two Car Garage
Property Features
- Neighborhood Amenities:Park/Playground
- Water/Sewer:Water System, Sewer System
Tax and Financial Info
- Proposed Terms:Conventional, FHA, VA, Wraparound, Cash, Assumption w/Qualifying, Other
- Total Tax:7204.14
3 BD | 2 BA | 1,526 SqFt
© 2024 Lone Star Real Estate. All rights reserved. The data relating to real estate for sale on this web site comes in part from the Internet Data Exchange Program of Lone Star Real Estate. Information provided is for viewer's personal, non-commercial use and may not be used for any purpose other than to identify prospective properties the viewer may be interested in purchasing. Information provided is deemed reliable but not guaranteed. Listing Courtesy of Alyssa Marquez with LPT Realty LLC.

