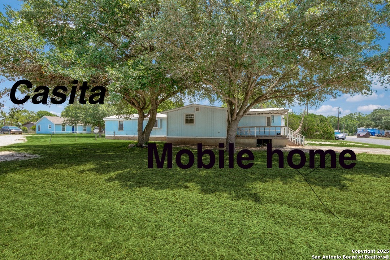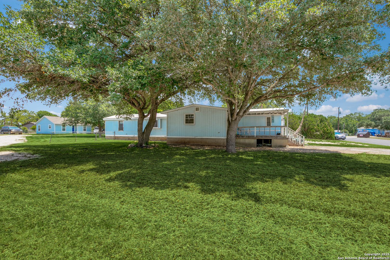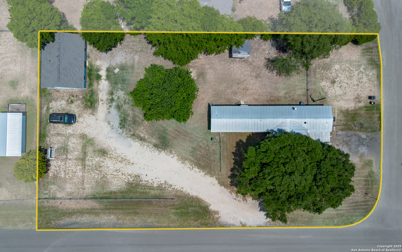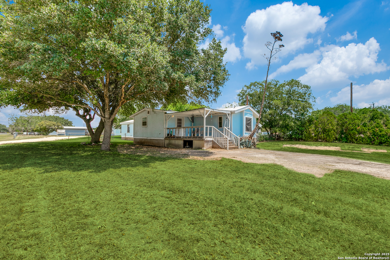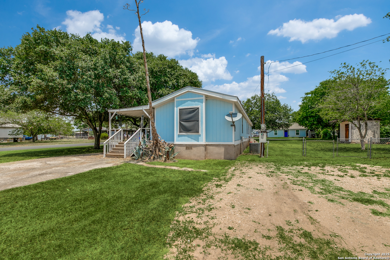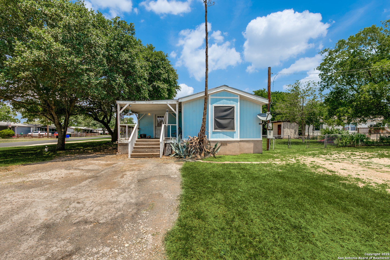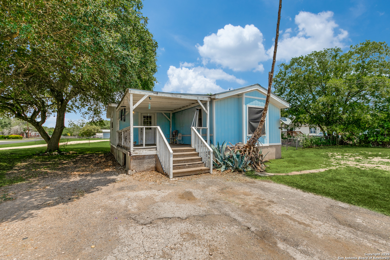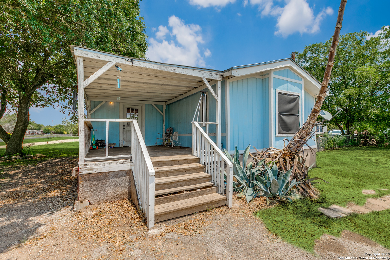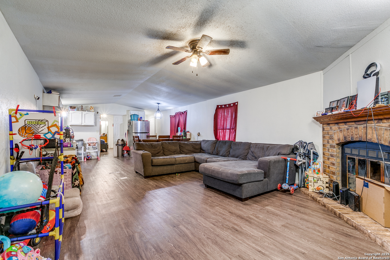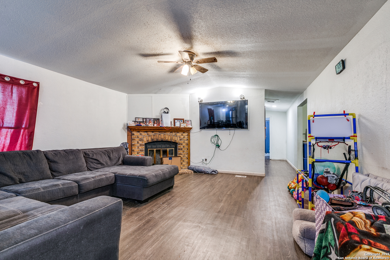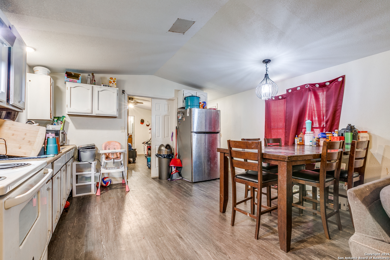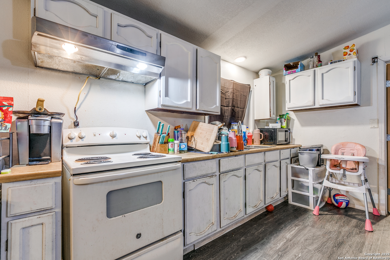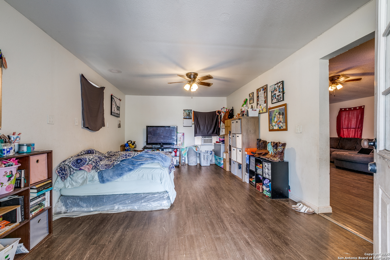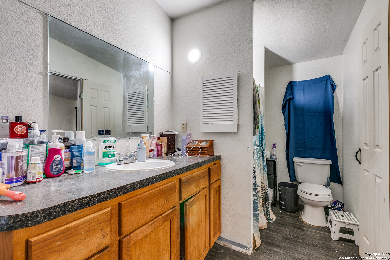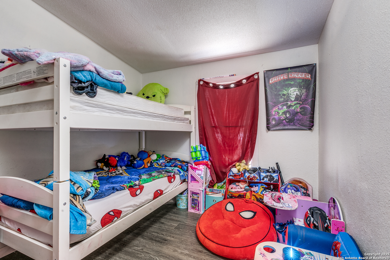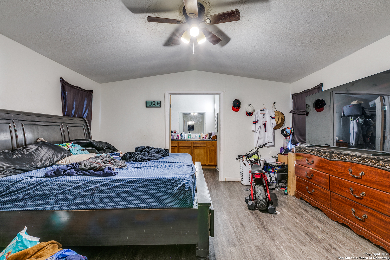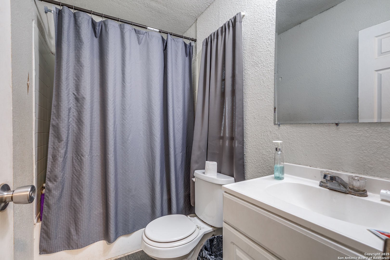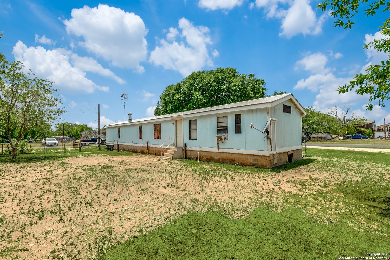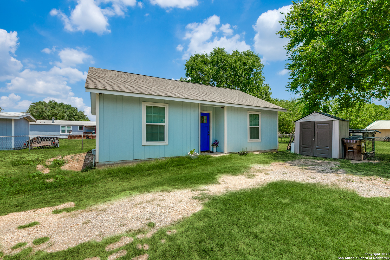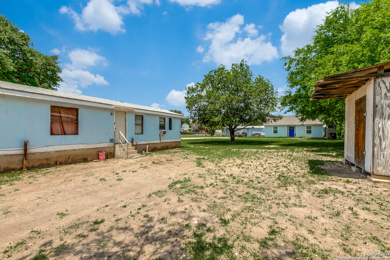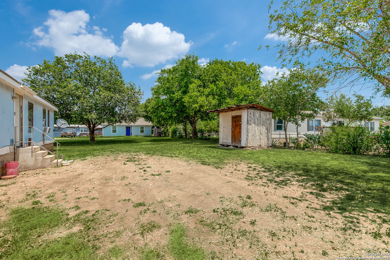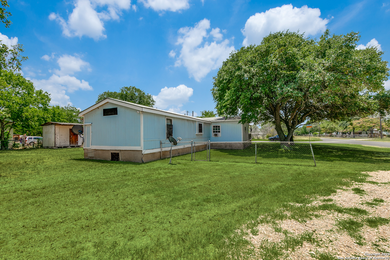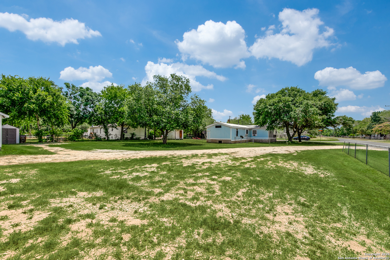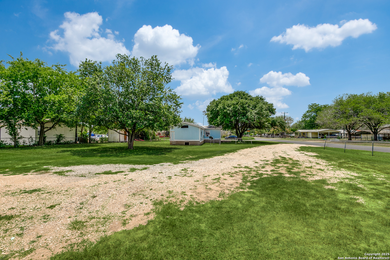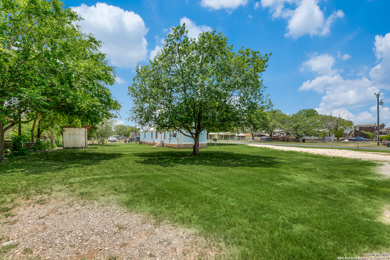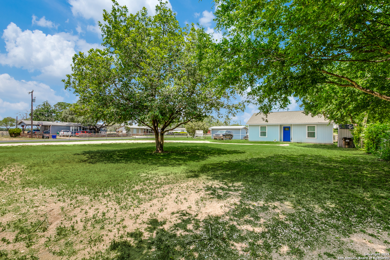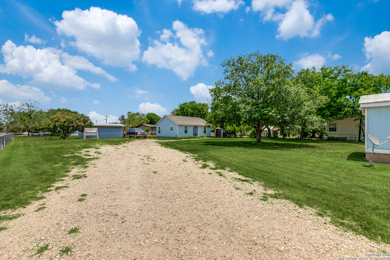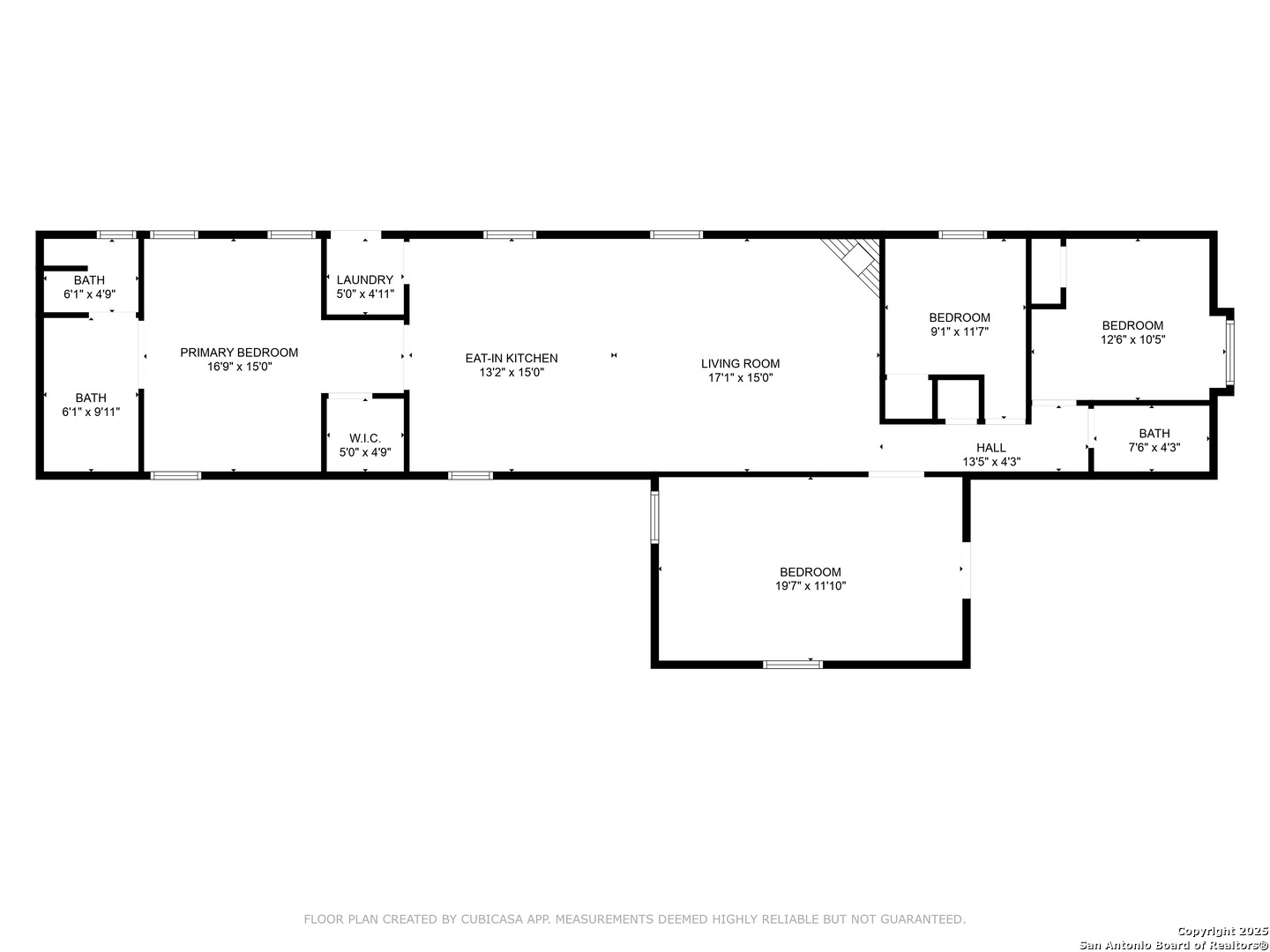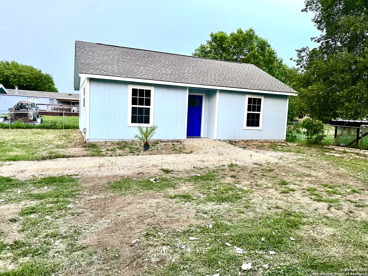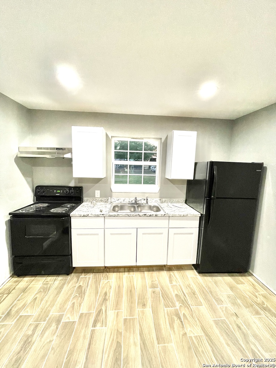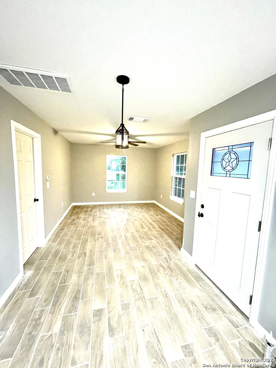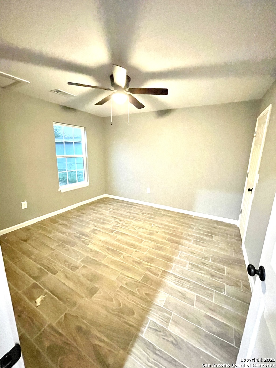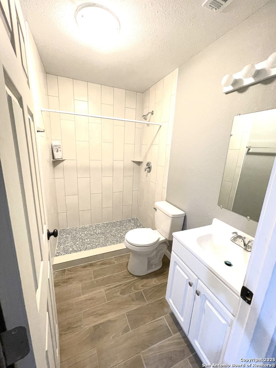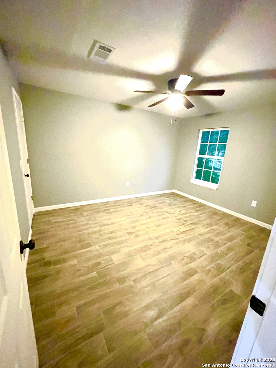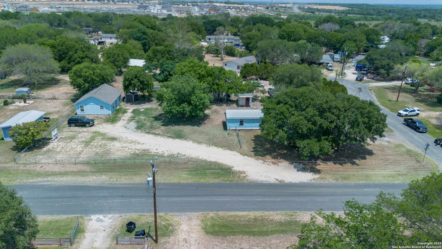Property Details
Pioneer Sky
San Antonio, TX 78245
$280,000
5 BD | 3 BA |
Property Description
Charming Single-Wide with 2-Bedroom Casita on Half an Acre - Live in One, Rent the Other! This unique and versatile property offers an ideal setup for multi-generational living or investment income, featuring a single-wide mobile home and a fully independent 2-bedroom casita, all situated on a spacious 1/2-acre lot with NO HOA. The main home includes 3 bedrooms, 2 full bathrooms, a large utility room, and two living areas-or easily convert the second living room into a 4th bedroom depending on your needs. With a functional layout and plenty of natural light, the home is perfect for families or those who need flexible space. The casita, built in 2022, offers over 750 sq ft of private living space. It features 2 bedrooms, a full kitchen, a bathroom, and its own entrance-completely separate from the main home for maximum privacy. It's perfect for extended family, guests, or as a rental unit to generate additional income. Whether you're looking to live in one and rent the other, host family comfortably, or create space for a home business, this property gives you options. The large lot offers room to expand, park multiple vehicles, or simply enjoy the outdoor space-with no restrictions from an HOA. This is a rare find for those looking for flexible living, income potential, and room to grow-all in one property!
-
Type: Manufactured
-
Year Built: 1985
-
Cooling: One Central
-
Heating: Central
-
Lot Size: 0.53 Acres
Property Details
- Status:Available
- Type:Manufactured
- MLS #:1871751
- Year Built:1985
- Sq. Feet:1,216
Community Information
- Address:15123 Pioneer Sky San Antonio, TX 78245
- County:Bexar
- City:San Antonio
- Subdivision:PIONEER ESTATES
- Zip Code:78245
School Information
- School System:Medina Valley I.S.D.
- High School:Call District
- Middle School:Call District
- Elementary School:Call District
Features / Amenities
- Total Sq. Ft.:1,216
- Interior Features:One Living Area, Eat-In Kitchen, Laundry Room
- Fireplace(s): Not Applicable
- Floor:Vinyl
- Inclusions:Ceiling Fans, Washer Connection, Dryer Connection
- Master Bath Features:Tub/Shower Separate
- Cooling:One Central
- Heating Fuel:Electric
- Heating:Central
- Master:17x15
- Bedroom 2:9x12
- Bedroom 3:13x10
- Bedroom 4:19x12
- Dining Room:13x15
- Kitchen:13x15
Architecture
- Bedrooms:5
- Bathrooms:3
- Year Built:1985
- Stories:1
- Style:One Story
- Roof:Composition
- Parking:None/Not Applicable
Property Features
- Neighborhood Amenities:None
- Water/Sewer:Water System, Septic
Tax and Financial Info
- Proposed Terms:Conventional, FHA, VA, Cash
- Total Tax:808
5 BD | 3 BA | 1,216 SqFt
© 2025 Lone Star Real Estate. All rights reserved. The data relating to real estate for sale on this web site comes in part from the Internet Data Exchange Program of Lone Star Real Estate. Information provided is for viewer's personal, non-commercial use and may not be used for any purpose other than to identify prospective properties the viewer may be interested in purchasing. Information provided is deemed reliable but not guaranteed. Listing Courtesy of Ana Jaramillo with 1st Choice Realty Group.

