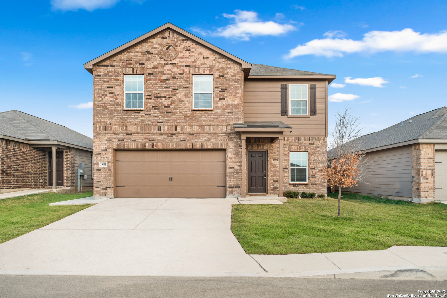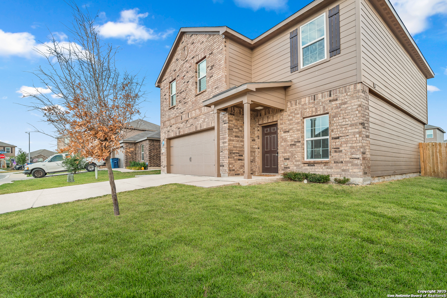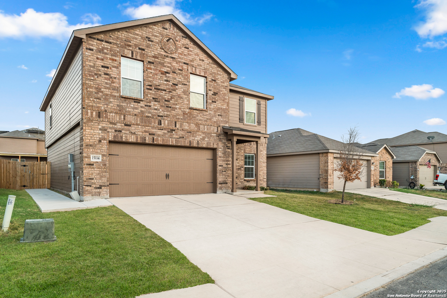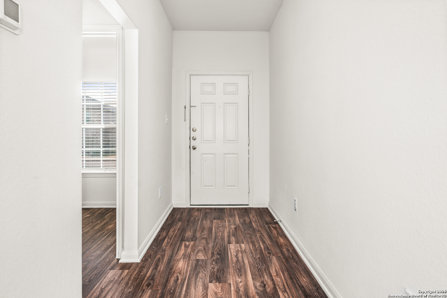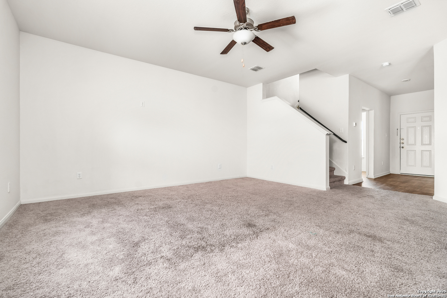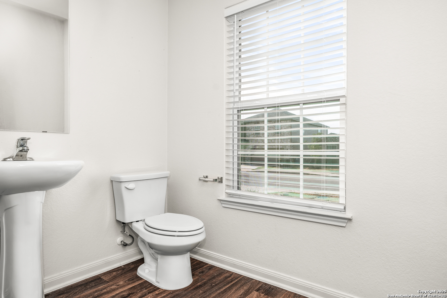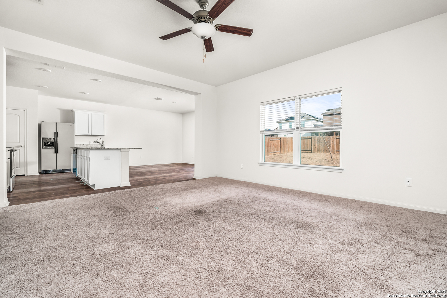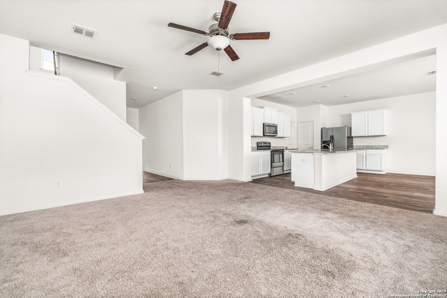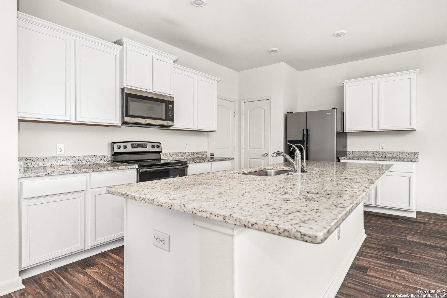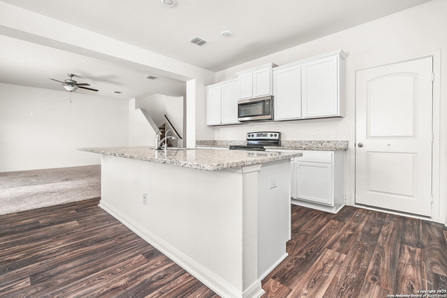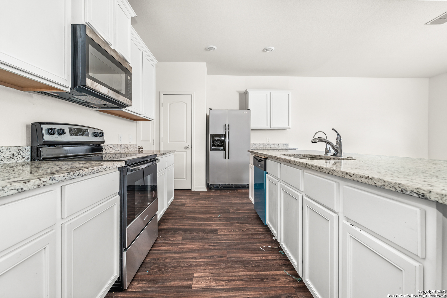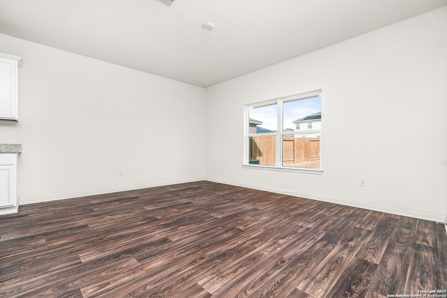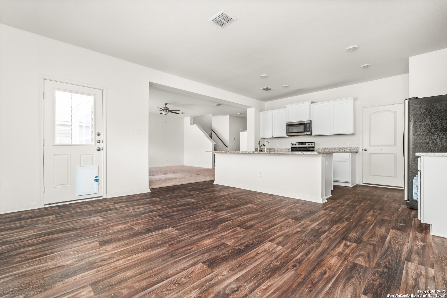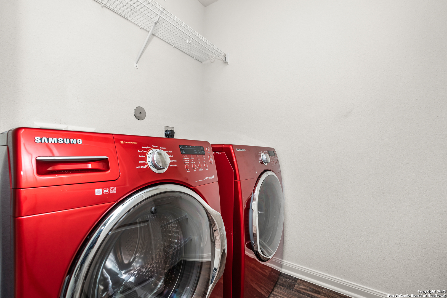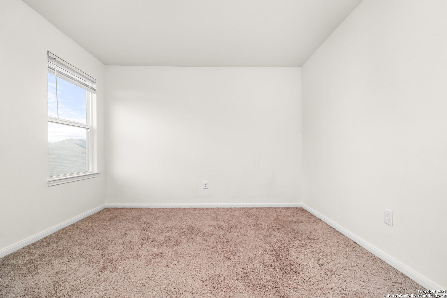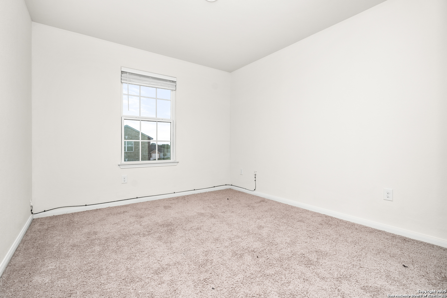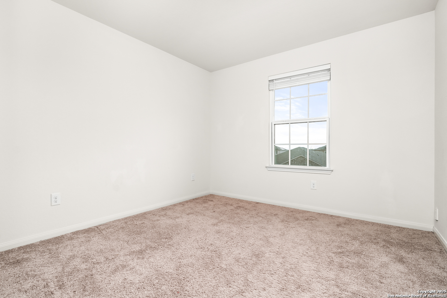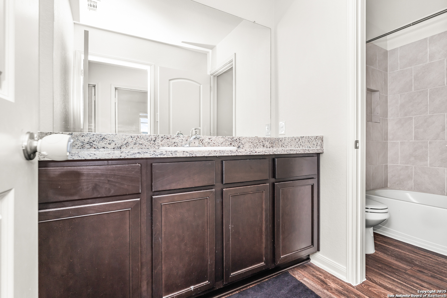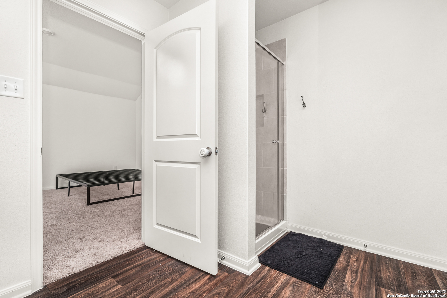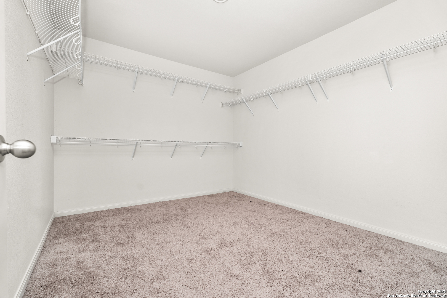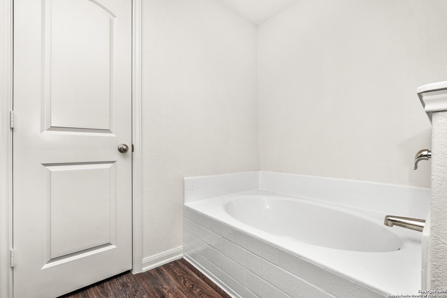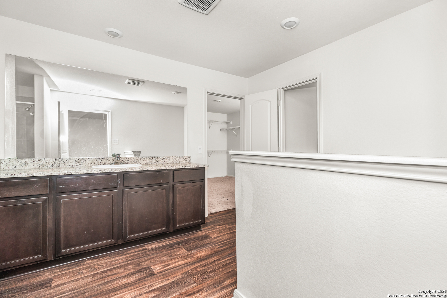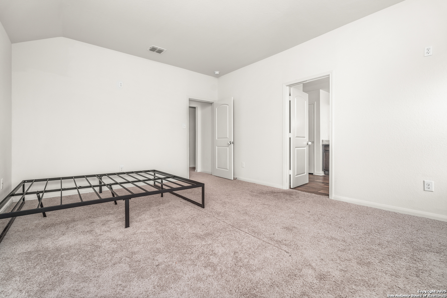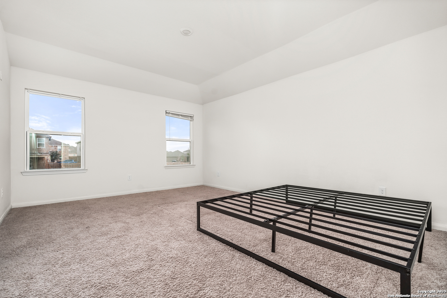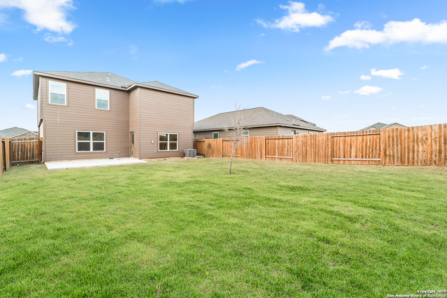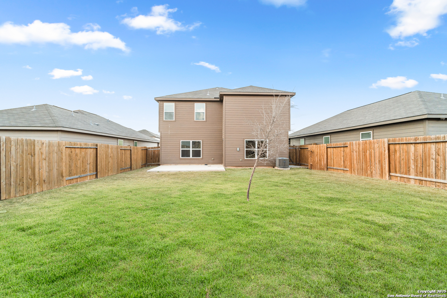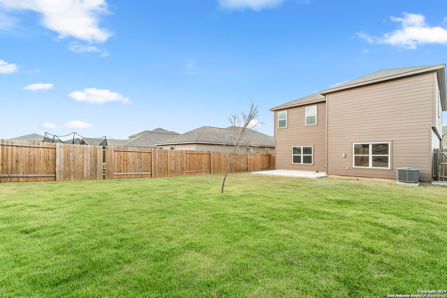Property Details
Jetfire Pt
Von Ormy, TX 78073
$258,900
4 BD | 3 BA |
Property Description
This 2021-built beauty in the highly sought-after Preserve at Medina offers space, style, and unbeatable value! Featuring 4 spacious bedrooms and 2.5 bathrooms, this modern home is perfect for families, first-time buyers, or investors looking to get into a rapidly developing area. Enjoy an open layout, vinyl flooring in all wet areas, and a kitchen equipped with stainless steel appliances - combining function and contemporary style. Each room feels open and bright, giving everyone plenty of space to spread out. Sitting on a large oversized lot, there's tons of room to create your dream backyard oasis or enjoy outdoor gatherings. Location is everything - and this one delivers. Just minutes from Highway 410, the Toyota Plant, and surrounded by new developments, this area is growing fast and full of potential. And best of all? It's priced super competitively for a quick sale. Don't wait - this one won't last long!
-
Type: Residential Property
-
Year Built: 2021
-
Cooling: One Central
-
Heating: Central
-
Lot Size: 0.12 Acres
Property Details
- Status:Available
- Type:Residential Property
- MLS #:1859856
- Year Built:2021
- Sq. Feet:2,194
Community Information
- Address:15114 Jetfire Pt Von Ormy, TX 78073
- County:Bexar
- City:Von Ormy
- Subdivision:PRESERVE AT MEDINA
- Zip Code:78073
School Information
- School System:Southwest I.S.D.
- High School:Southwest
- Middle School:Mc Nair
- Elementary School:Spicewood Park
Features / Amenities
- Total Sq. Ft.:2,194
- Interior Features:One Living Area, Separate Dining Room, Island Kitchen, All Bedrooms Upstairs, High Ceilings, Open Floor Plan, Laundry Upper Level
- Fireplace(s): Not Applicable
- Floor:Carpeting, Vinyl
- Inclusions:Ceiling Fans, Washer Connection, Dryer Connection, Self-Cleaning Oven, Microwave Oven, Stove/Range, Disposal, Dishwasher, Smoke Alarm, Electric Water Heater
- Master Bath Features:Tub/Shower Separate
- Cooling:One Central
- Heating Fuel:Electric
- Heating:Central
- Master:13x16
- Bedroom 2:10x11
- Bedroom 3:10x11
- Bedroom 4:10x11
- Dining Room:16x11
- Kitchen:16x8
Architecture
- Bedrooms:4
- Bathrooms:3
- Year Built:2021
- Stories:2
- Style:Two Story
- Roof:Composition
- Foundation:Slab
- Parking:Two Car Garage, Attached
Property Features
- Neighborhood Amenities:Pool, Park/Playground, Jogging Trails, Bike Trails, BBQ/Grill
- Water/Sewer:Water System, Sewer System, City
Tax and Financial Info
- Proposed Terms:Conventional, FHA, VA, Cash
- Total Tax:8252.8
4 BD | 3 BA | 2,194 SqFt
© 2025 Lone Star Real Estate. All rights reserved. The data relating to real estate for sale on this web site comes in part from the Internet Data Exchange Program of Lone Star Real Estate. Information provided is for viewer's personal, non-commercial use and may not be used for any purpose other than to identify prospective properties the viewer may be interested in purchasing. Information provided is deemed reliable but not guaranteed. Listing Courtesy of Vanessa Lopez with White Line Realty LLC.

