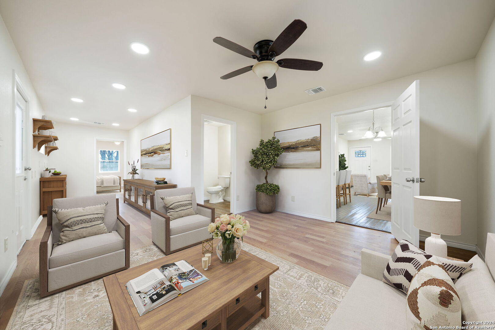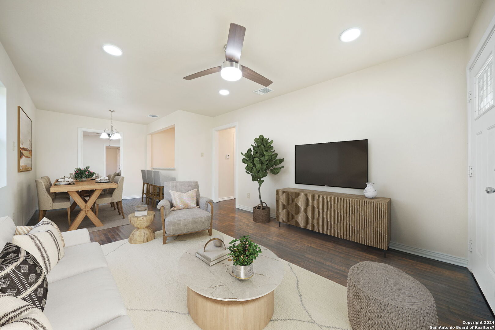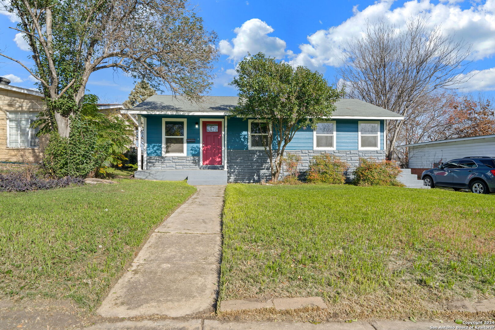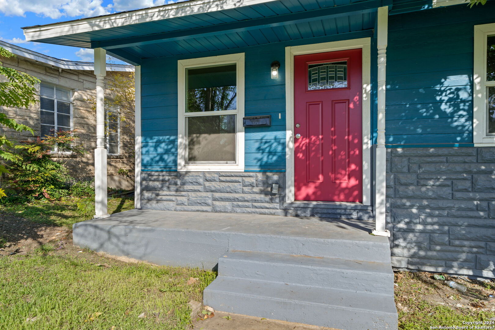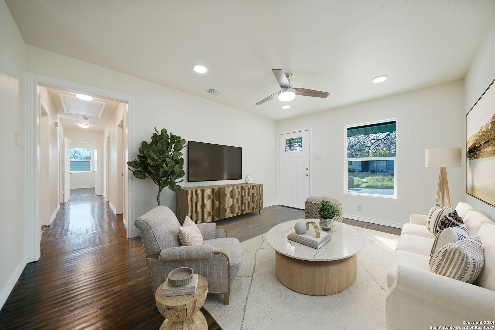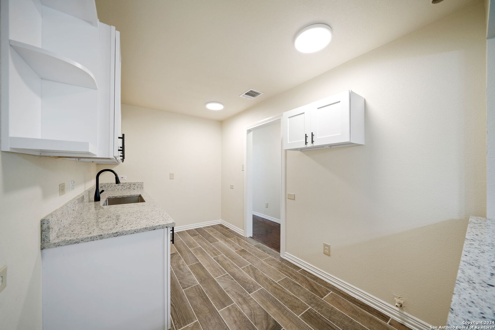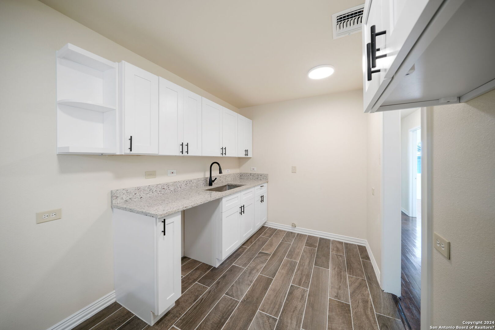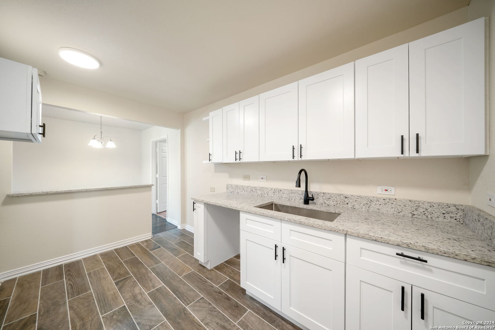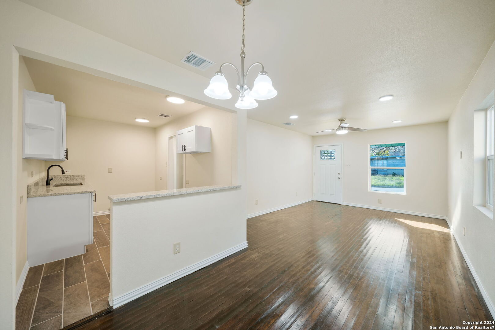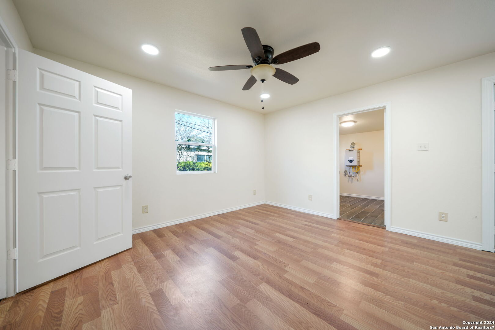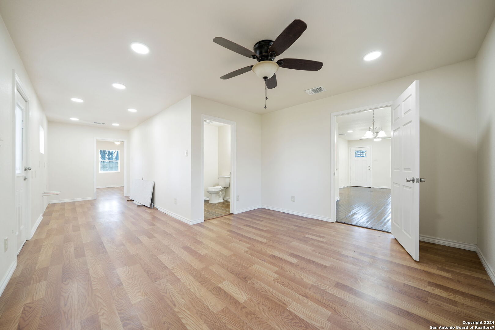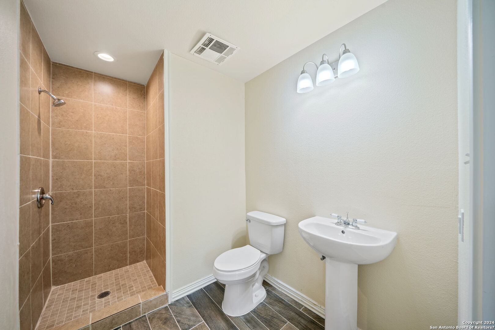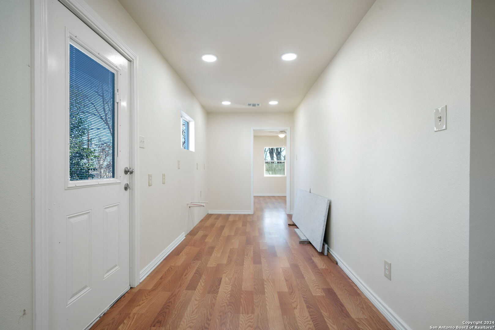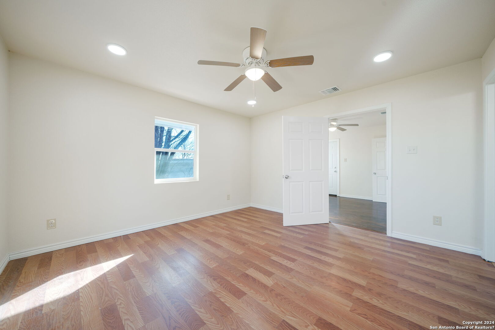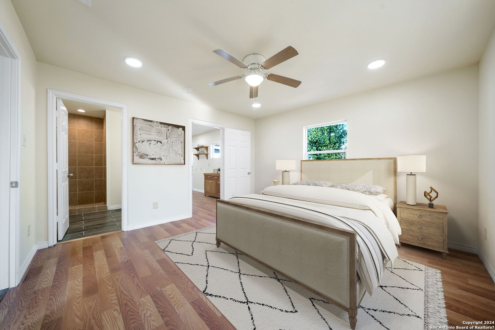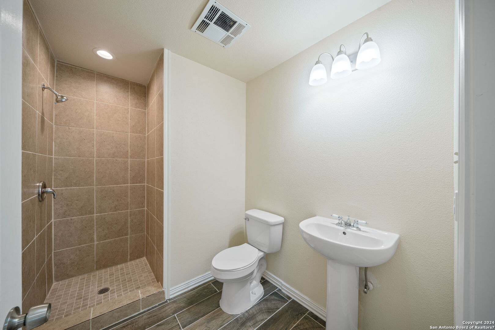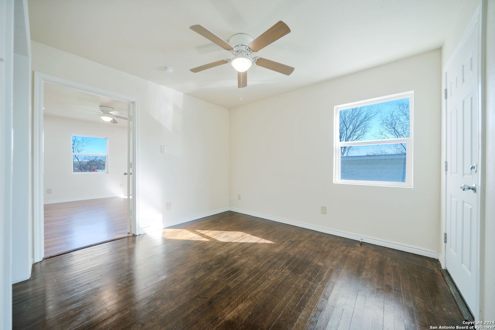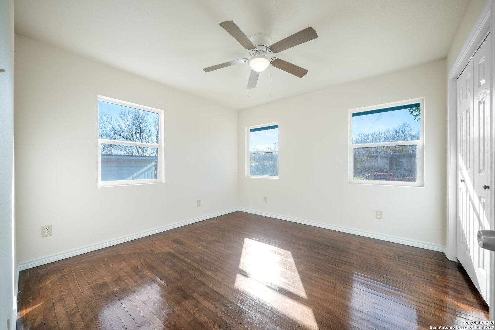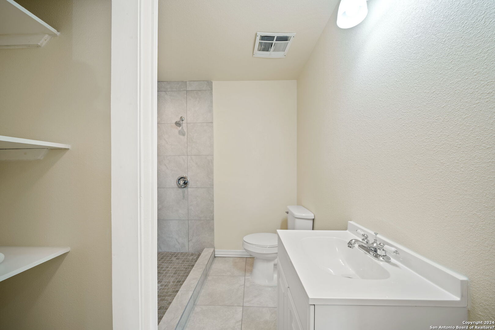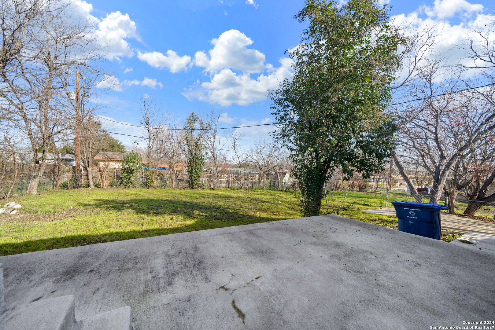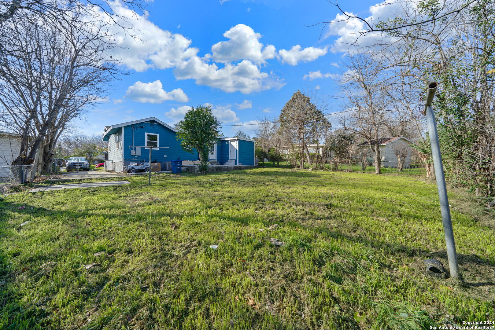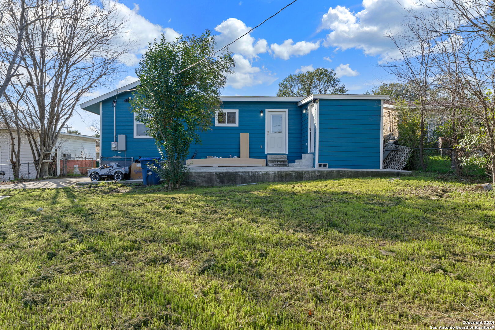Property Details
MORNINGVIEW DR
San Antonio, TX 78220
$289,999
4 BD | 3 BA |
Property Description
This stunning 2000sqft, 4-bedroom, 3-full bath residence is a perfect blend of classic charm and modern convenience that sits on a corner lot. Minutes away from AT&T Center and downtown. 10 minute drive to the Pearl. As you step inside, you'll be greeted by the warmth of original hardwood floors that add character and sophistication to the entire house. The open concept design seamlessly connects two spacious living areas, providing the ideal setting for both relaxation and entertainment. The heart of this home is the recently updated kitchen featuring exquisite granite countertops and cabinets. Whether you're a culinary enthusiast or enjoy casual meals, this kitchen is equipped to meet all your needs. Step outside into the expansive backyard, where you'll discover a generous concrete deck - an ideal spot for hosting gatherings or enjoying quiet evenings under the stars. The large backyard area provides endless possibilities for outdoor activities and is a true retreat within the confines of your own property.
-
Type: Residential Property
-
Year Built: 1956
-
Cooling: One Central
-
Heating: Central
-
Lot Size: 0.17 Acres
Property Details
- Status:Available
- Type:Residential Property
- MLS #:1744529
- Year Built:1956
- Sq. Feet:2,000
Community Information
- Address:151 MORNINGVIEW DR San Antonio, TX 78220
- County:Bexar
- City:San Antonio
- Subdivision:LINCOLNSHIRE/WILLOW PK
- Zip Code:78220
School Information
- School System:San Antonio I.S.D.
- High School:Sam Houston
- Middle School:Davis
- Elementary School:Miller
Features / Amenities
- Total Sq. Ft.:2,000
- Interior Features:Two Living Area, Breakfast Bar, Media Room, Utility Room Inside, Open Floor Plan, All Bedrooms Downstairs, Laundry Main Level
- Fireplace(s): Not Applicable
- Floor:Ceramic Tile, Wood, Vinyl
- Inclusions:Ceiling Fans, Washer Connection, Dryer Connection, Gas Water Heater
- Master Bath Features:Shower Only, Single Vanity
- Cooling:One Central
- Heating Fuel:Electric
- Heating:Central
- Master:12x11
- Bedroom 2:13x13
- Bedroom 3:13x11
- Bedroom 4:12x10
- Dining Room:17x7
- Family Room:16x15
- Kitchen:12x8
Architecture
- Bedrooms:4
- Bathrooms:3
- Year Built:1956
- Stories:1
- Style:One Story
- Roof:Composition
- Foundation:Slab
- Parking:None/Not Applicable
Property Features
- Neighborhood Amenities:None
- Water/Sewer:Sewer System, City
Tax and Financial Info
- Proposed Terms:Conventional, FHA, VA, Cash
- Total Tax:4740.79
4 BD | 3 BA | 2,000 SqFt
© 2024 Lone Star Real Estate. All rights reserved. The data relating to real estate for sale on this web site comes in part from the Internet Data Exchange Program of Lone Star Real Estate. Information provided is for viewer's personal, non-commercial use and may not be used for any purpose other than to identify prospective properties the viewer may be interested in purchasing. Information provided is deemed reliable but not guaranteed. Listing Courtesy of Daniel Herb with Redbird Realty LLC.

