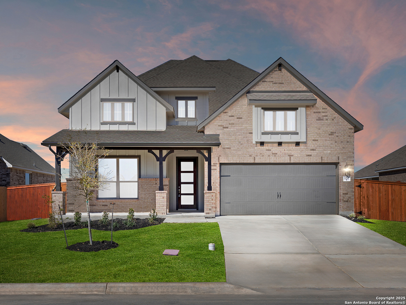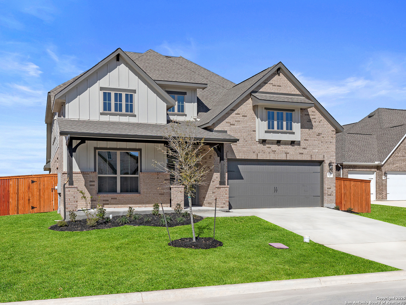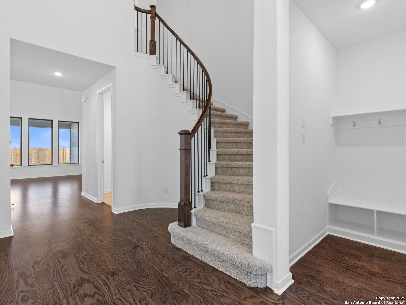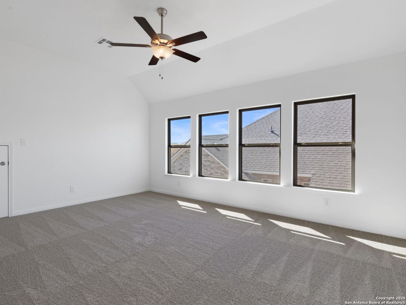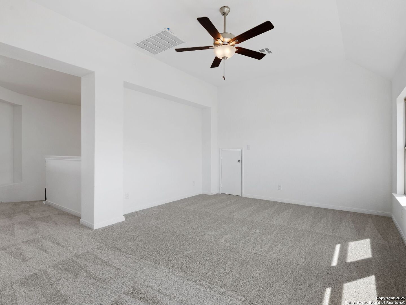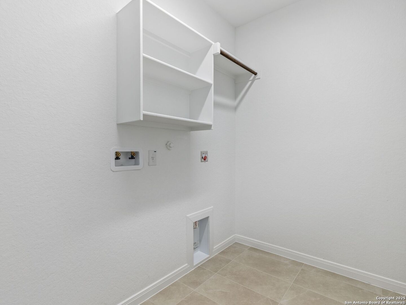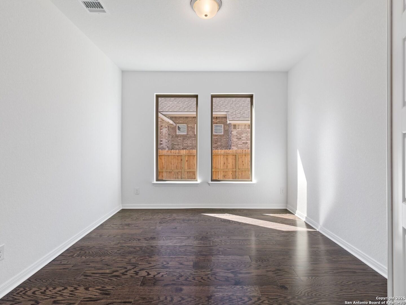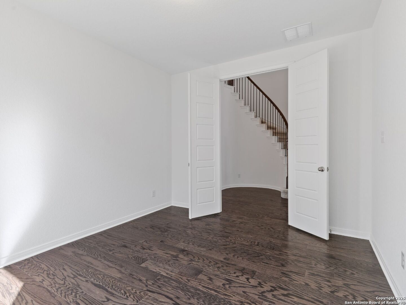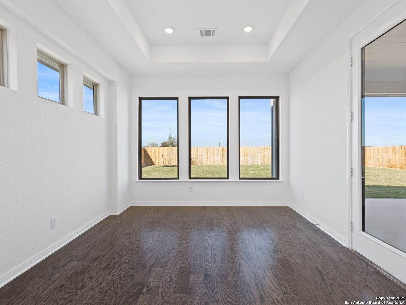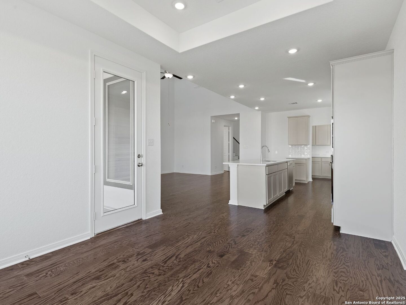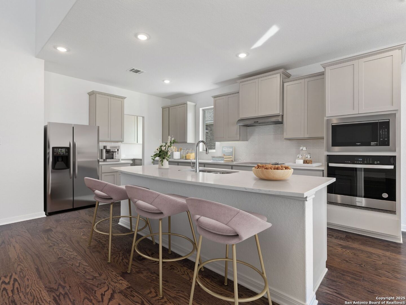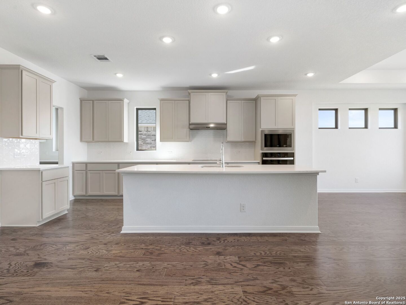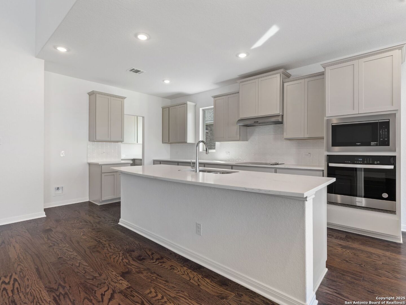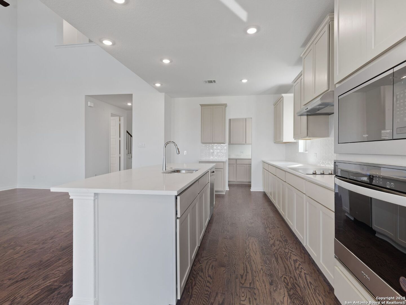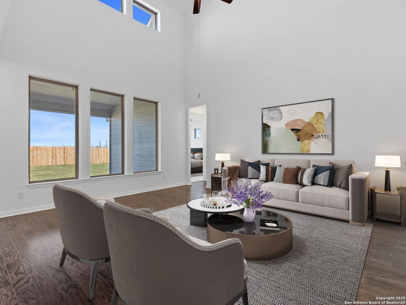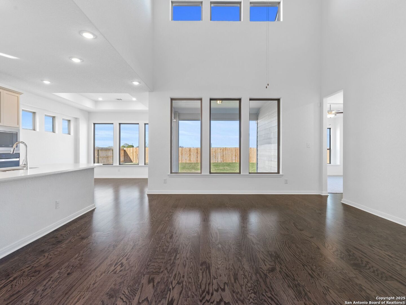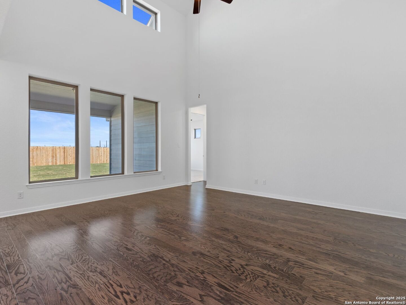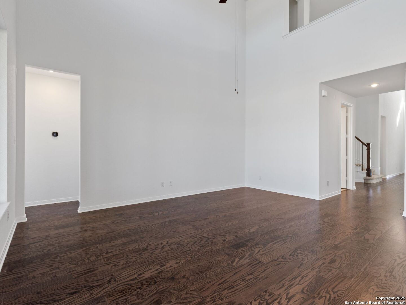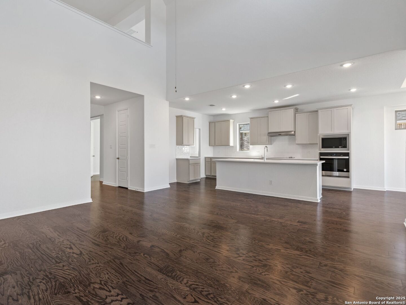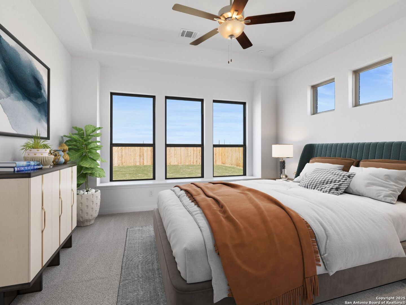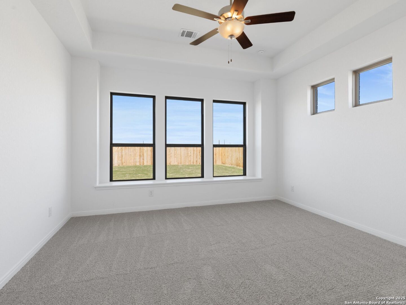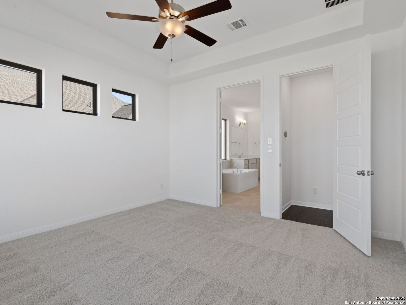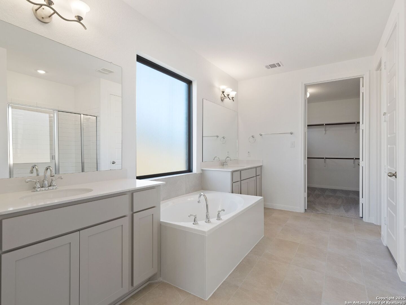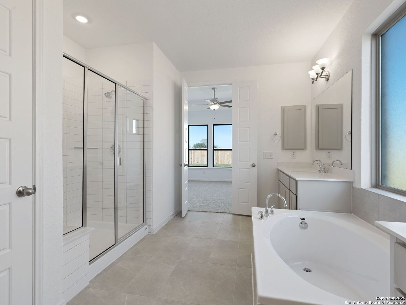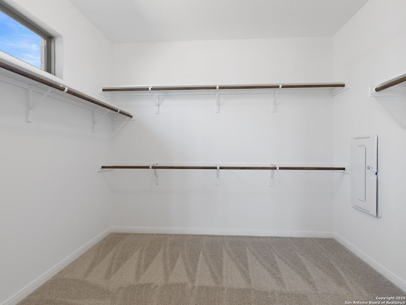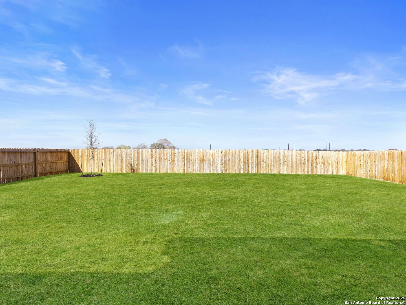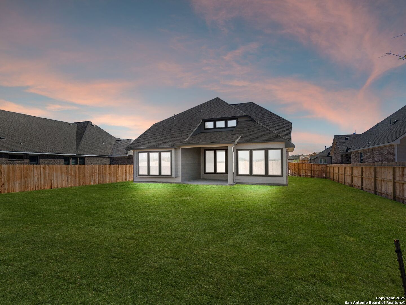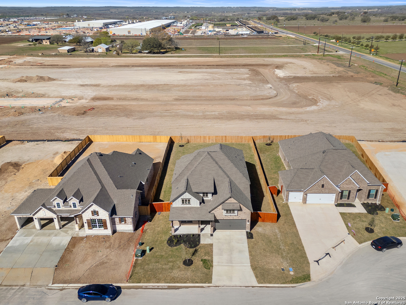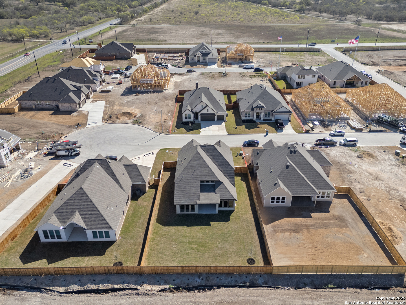Property Details
Katie Court
Castroville, TX 78009
$529,990
4 BD | 3 BA |
Property Description
The Dumont floorplan features a breathtaking curved staircase with wrought iron spindles, making it a true showstopper. A charming front porch welcomes you through the impressive 8-foot front door, while the three-car tandem garage offers ample storage and workshop space. The first floor includes two bedrooms, a study, and a spacious great room with soaring two-story ceilings. The large dining room is bathed in natural light from its numerous windows. Upstairs, you'll find two additional bedrooms and a generously sized game room, providing plenty of space for relaxation and fun. Step outside to the Texas-sized covered patio on this expansive homesite, perfect for effortless outdoor entertaining! Don't miss your chance to see this incredible home-schedule your visit today!
-
Type: Residential Property
-
Year Built: 2024
-
Cooling: One Central
-
Heating: Central,1 Unit
-
Lot Size: 0.24 Acres
Property Details
- Status:Available
- Type:Residential Property
- MLS #:1817376
- Year Built:2024
- Sq. Feet:2,897
Community Information
- Address:151 Katie Court Castroville, TX 78009
- County:Medina
- City:Castroville
- Subdivision:MEGANS LANDING
- Zip Code:78009
School Information
- School System:Medina Valley I.S.D.
- High School:Medina Valley
- Middle School:Medina Valley
- Elementary School:Castroville Elementary
Features / Amenities
- Total Sq. Ft.:2,897
- Interior Features:Separate Dining Room, Island Kitchen, Breakfast Bar, Study/Library, Game Room, Utility Room Inside, 1st Floor Lvl/No Steps, High Ceilings, Open Floor Plan, Pull Down Storage, Laundry Lower Level, Walk in Closets, Attic - Pull Down Stairs
- Fireplace(s): Not Applicable
- Floor:Carpeting, Ceramic Tile, Wood
- Inclusions:Ceiling Fans, Washer Connection, Dryer Connection, Cook Top, Built-In Oven, Microwave Oven, Disposal, Dishwasher, Smoke Alarm, Electric Water Heater, Garage Door Opener, In Wall Pest Control, Plumb for Water Softener, Smooth Cooktop
- Master Bath Features:Tub/Shower Separate, Double Vanity, Garden Tub
- Exterior Features:Covered Patio, Privacy Fence, Sprinkler System, Double Pane Windows
- Cooling:One Central
- Heating Fuel:Electric
- Heating:Central, 1 Unit
- Master:14x14
- Bedroom 2:11x13
- Bedroom 3:12x12
- Bedroom 4:14x12
- Dining Room:11x10
- Family Room:18x15
- Kitchen:18x11
- Office/Study:12x11
Architecture
- Bedrooms:4
- Bathrooms:3
- Year Built:2024
- Stories:2
- Style:Two Story, Colonial
- Roof:Composition
- Foundation:Slab
- Parking:Three Car Garage
Property Features
- Lot Dimensions:70x148
- Neighborhood Amenities:None
- Water/Sewer:City
Tax and Financial Info
- Proposed Terms:Conventional, FHA, VA, Buydown, TX Vet, Cash
- Total Tax:2.28
4 BD | 3 BA | 2,897 SqFt
© 2025 Lone Star Real Estate. All rights reserved. The data relating to real estate for sale on this web site comes in part from the Internet Data Exchange Program of Lone Star Real Estate. Information provided is for viewer's personal, non-commercial use and may not be used for any purpose other than to identify prospective properties the viewer may be interested in purchasing. Information provided is deemed reliable but not guaranteed. Listing Courtesy of Dayton Schrader with eXp Realty.

