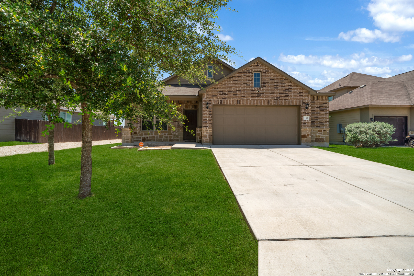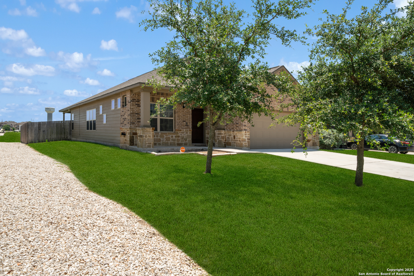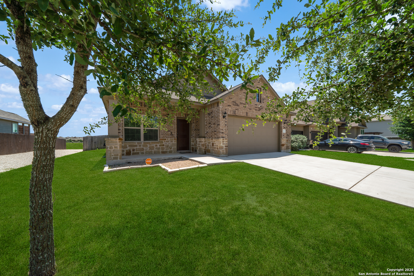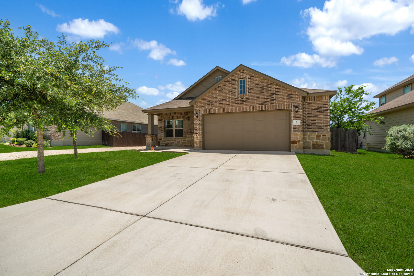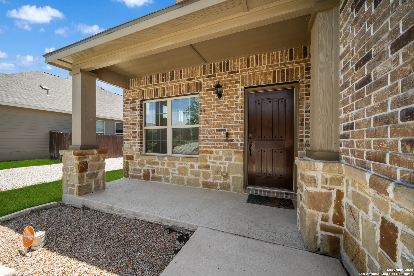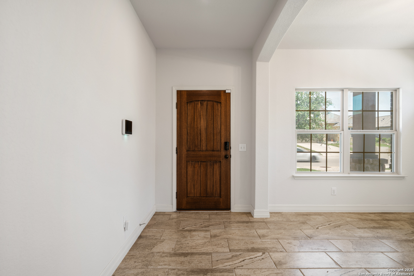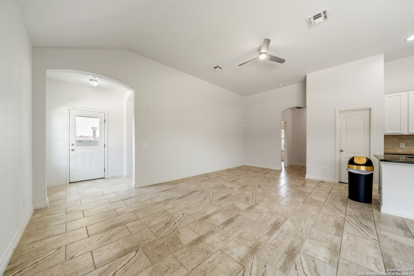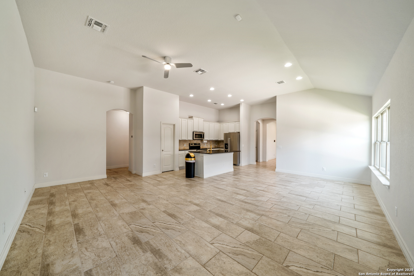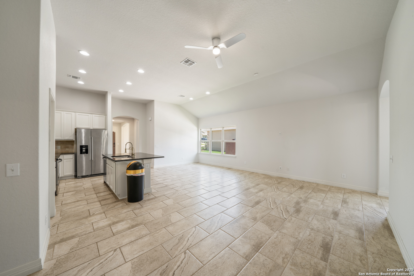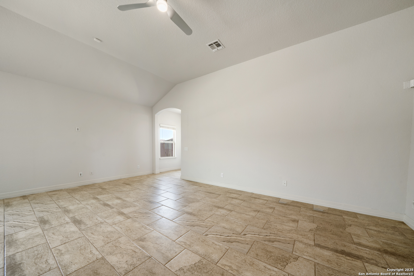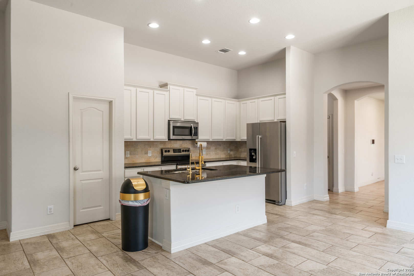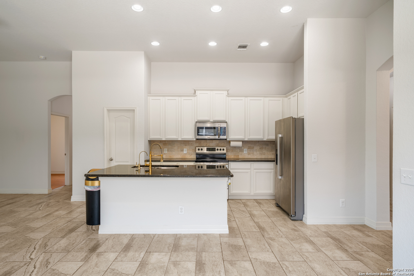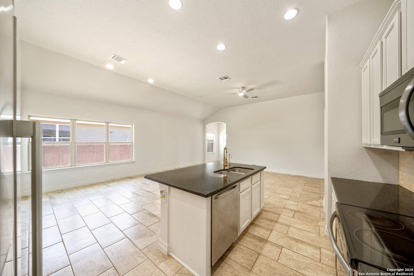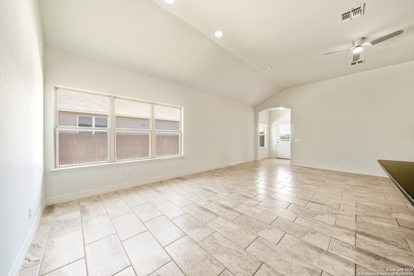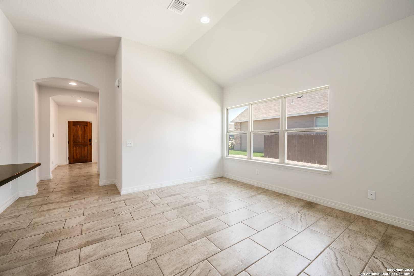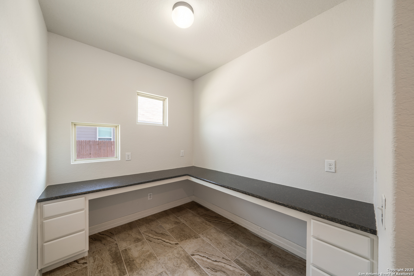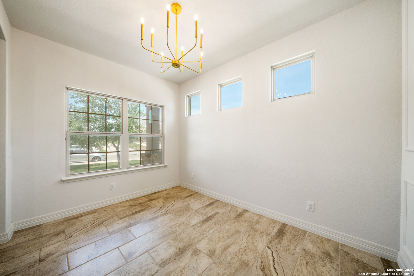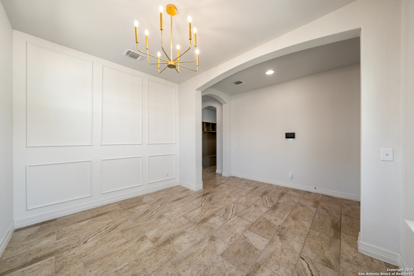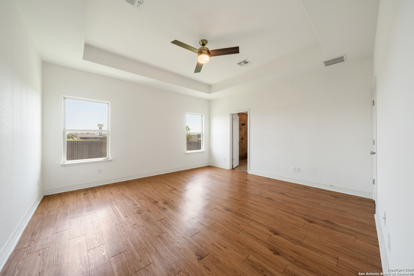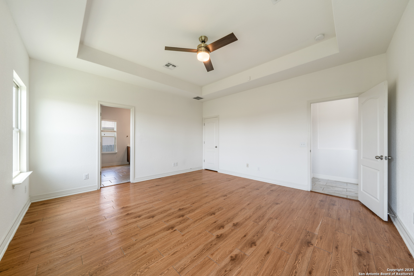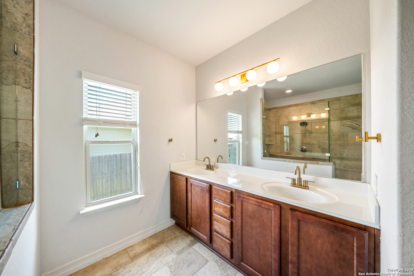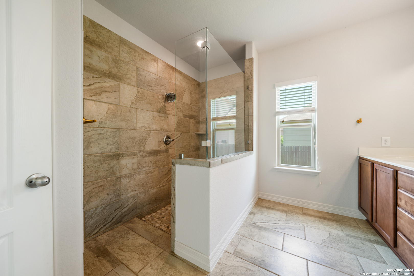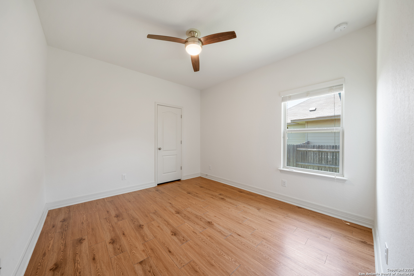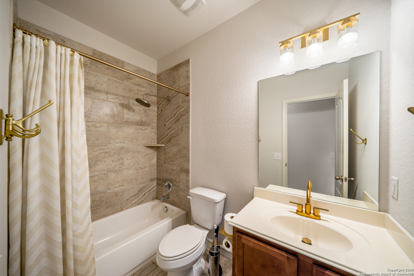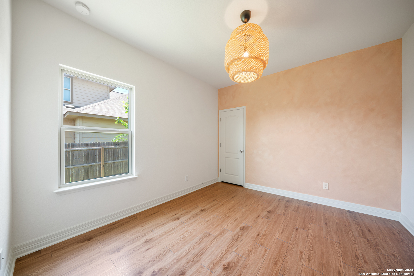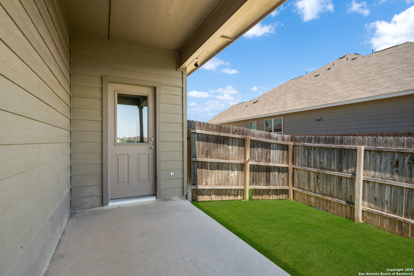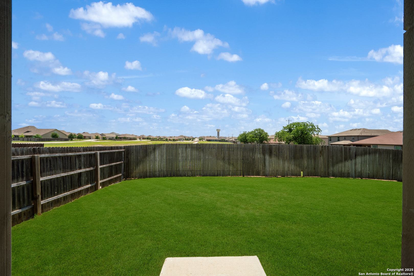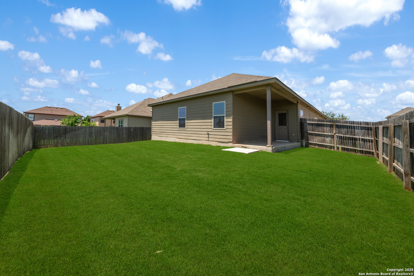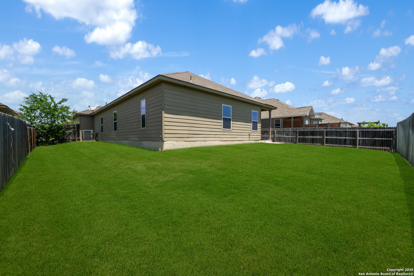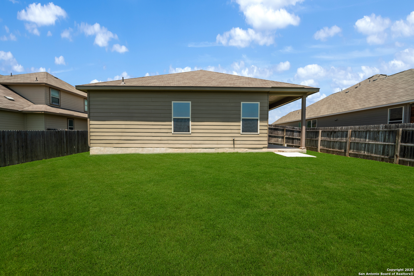Property Details
Bass
New Braunfels, TX 78130
$319,000
3 BD | 2 BA |
Property Description
Former Model Home!!! Welcome to the New Braunfels area! We are excited to introduce you to this vibrant and growing community. You'll find that our location at 151 Bass Lane offers the perfect blend of convenience and lifestyle, with easy access to major highways, a variety of shopping destinations, and a beautiful park just a stone's throw away. A truly charming home in this desirable area. This lovely residence features three comfortable bedrooms and two well-appointed bathrooms, making it ideal for a range of lifestyles. Inside, you'll be greeted by a sought-after open floor plan that creates a seamless flow between the living spaces. The kitchen is a standout, boasting modern stainless steel appliances, elegant granite countertops, and plenty of cabinet space for all your storage needs. Throughout the home, you'll appreciate the bright and airy atmosphere, with natural light flooding through the windows. The property also offers lovely curb appeal, making it a welcoming sight every time you arrive home.
-
Type: Residential Property
-
Year Built: 2017
-
Cooling: One Central
-
Heating: Central
-
Lot Size: 0.17 Acres
Property Details
- Status:Contract Pending
- Type:Residential Property
- MLS #:1867333
- Year Built:2017
- Sq. Feet:1,936
Community Information
- Address:151 Bass New Braunfels, TX 78130
- County:Guadalupe
- City:New Braunfels
- Subdivision:SILOS UNIT 1 THE AKA PRESTON E
- Zip Code:78130
School Information
- School System:New Braunfels
- High School:Call District
- Middle School:Call District
- Elementary School:Call District
Features / Amenities
- Total Sq. Ft.:1,936
- Interior Features:One Living Area, Island Kitchen, Breakfast Bar, Utility Room Inside, High Ceilings, Open Floor Plan, Cable TV Available, High Speed Internet, All Bedrooms Downstairs, Walk in Closets
- Fireplace(s): Not Applicable
- Floor:Carpeting, Ceramic Tile
- Inclusions:Washer Connection, Dryer Connection, Self-Cleaning Oven, Microwave Oven, Stove/Range, Disposal, Dishwasher, Ice Maker Connection, Vent Fan, Smoke Alarm, Electric Water Heater, Garage Door Opener, Smooth Cooktop, Solid Counter Tops
- Master Bath Features:Tub/Shower Separate, Garden Tub
- Exterior Features:Patio Slab, Privacy Fence, Sprinkler System, Double Pane Windows
- Cooling:One Central
- Heating Fuel:Electric
- Heating:Central
- Master:16x15
- Bedroom 2:13x11
- Bedroom 3:13x11
- Dining Room:13x10
- Family Room:22x13
- Kitchen:13x12
- Office/Study:10x8
Architecture
- Bedrooms:3
- Bathrooms:2
- Year Built:2017
- Stories:1
- Style:One Story
- Roof:Composition
- Foundation:Slab
- Parking:Two Car Garage
Property Features
- Neighborhood Amenities:Pool, Park/Playground, None
- Water/Sewer:Water System, Private Well
Tax and Financial Info
- Proposed Terms:Conventional, FHA, VA, TX Vet, Cash
- Total Tax:5585
3 BD | 2 BA | 1,936 SqFt
© 2025 Lone Star Real Estate. All rights reserved. The data relating to real estate for sale on this web site comes in part from the Internet Data Exchange Program of Lone Star Real Estate. Information provided is for viewer's personal, non-commercial use and may not be used for any purpose other than to identify prospective properties the viewer may be interested in purchasing. Information provided is deemed reliable but not guaranteed. Listing Courtesy of Rudy Andabaker with Global Realty Group.

