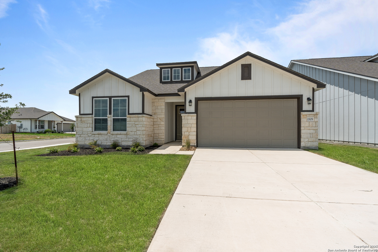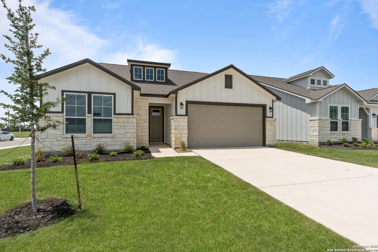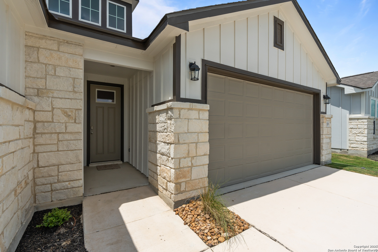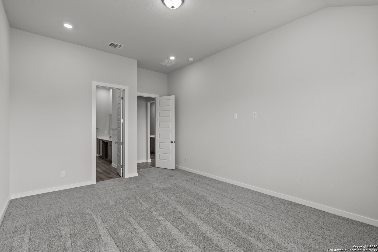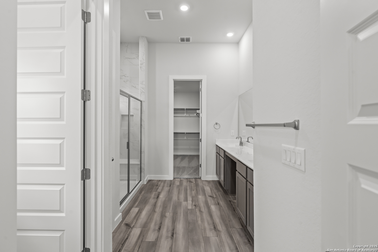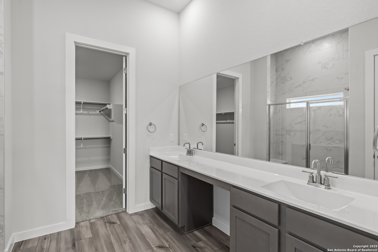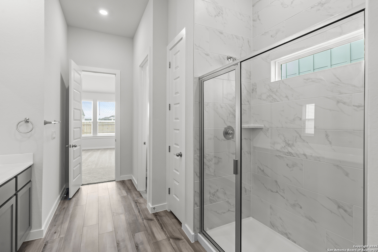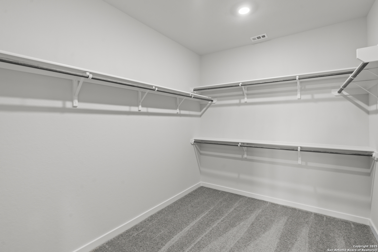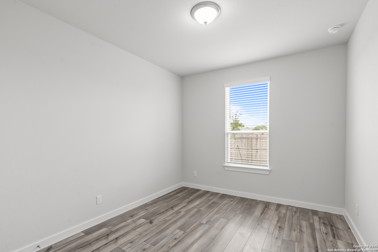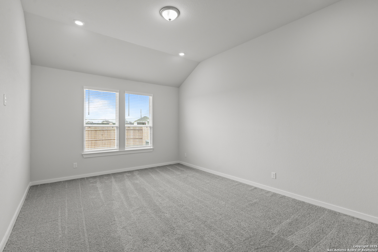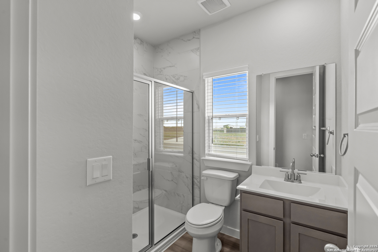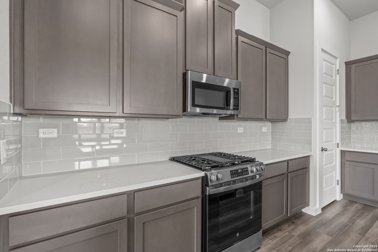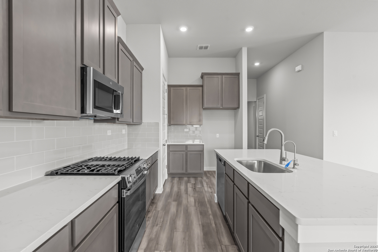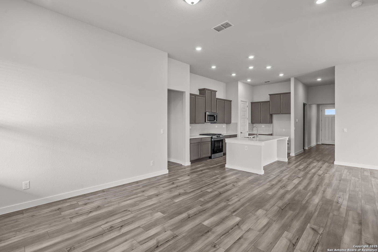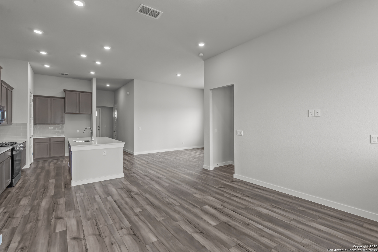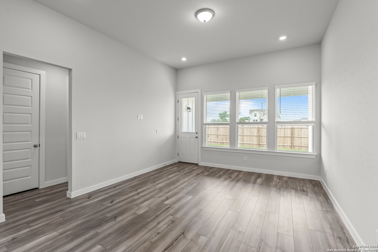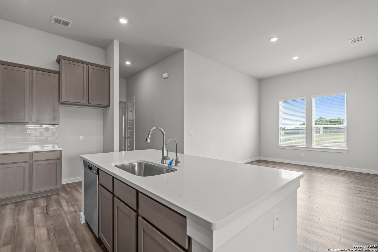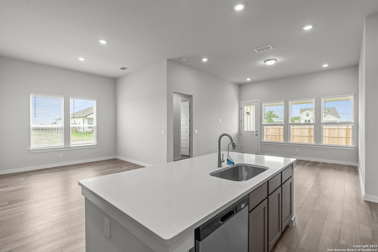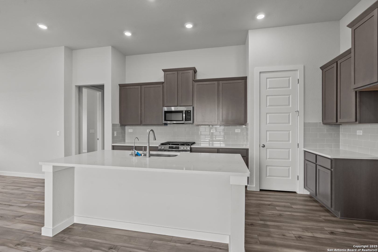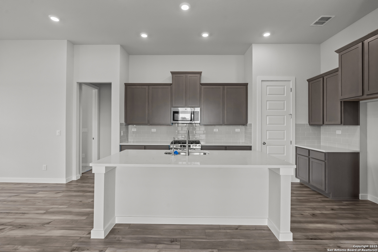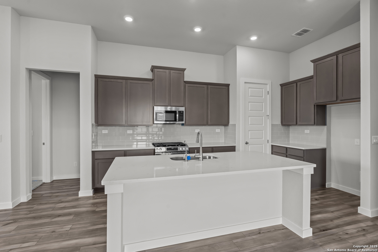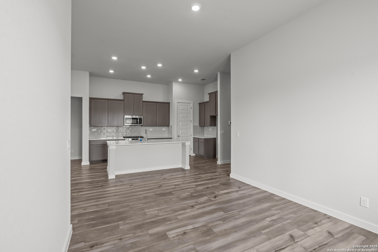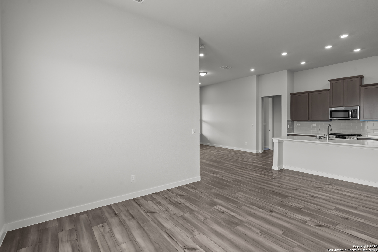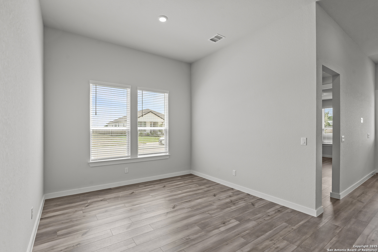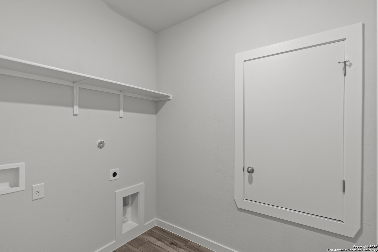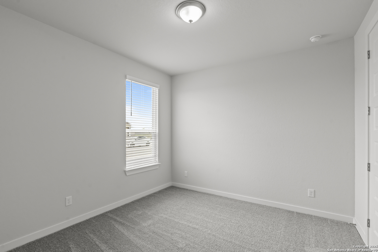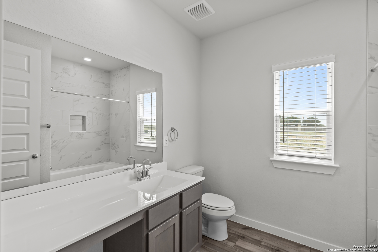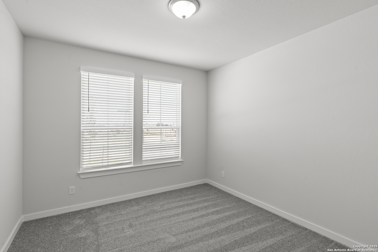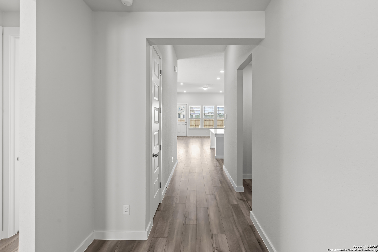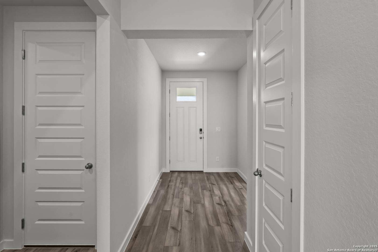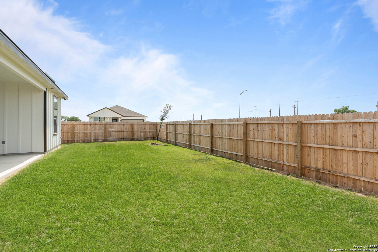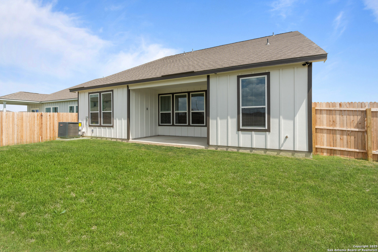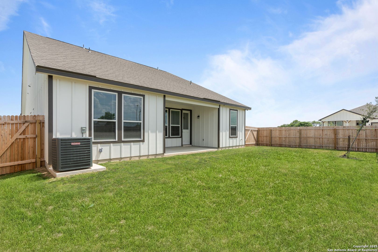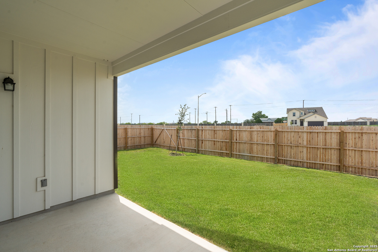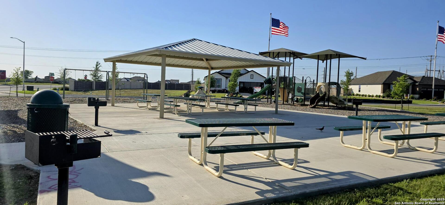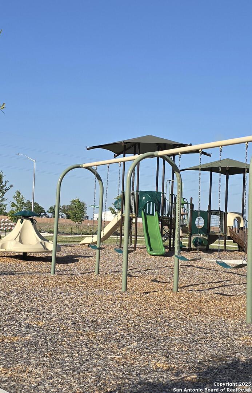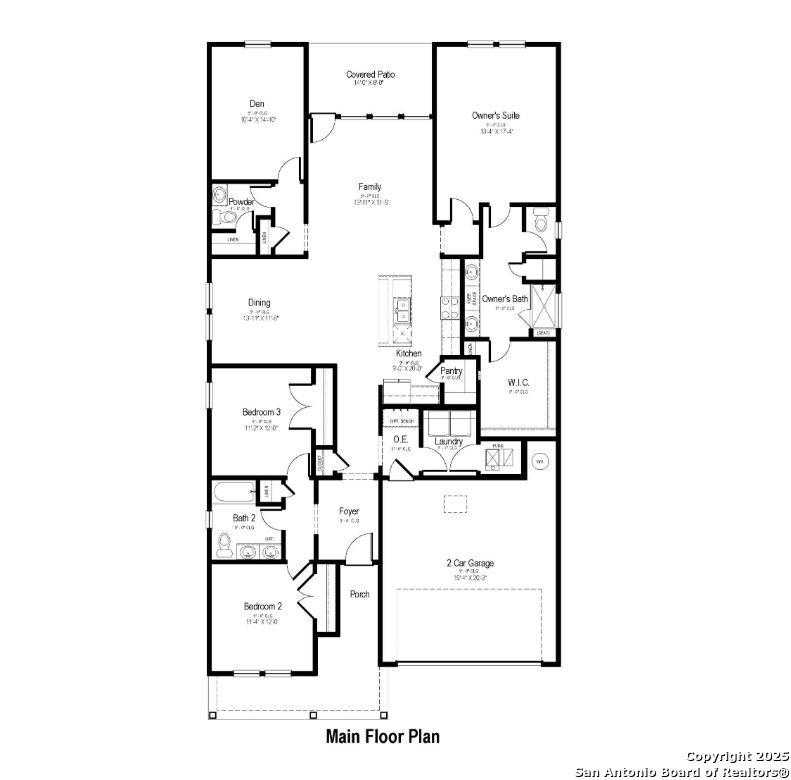Property Details
Passmore Downs
New Braunfels, TX 78130
$404,999
4 BD | 3 BA |
Property Description
A Stunning Corner Lot Home! Step into a realm of elegance and simplicity where every morning brings a golden horizon right to your doorstep. This singular, single-story marvel boasts an expansive 2,105 square feet of artfully designed living space. With 3 tranquil bedrooms, 2.5 lavish bathrooms, and a spacious 2-car garage, every inch of The Sunrise View has been meticulously crafted to offer both comfort and functionality. Experience the pinnacle of fine living, where every dawn paints a new masterpiece. Welcome to "Sunrise View". Your dream dwelling awaits. Prices, plans, features, and options are subject to change without notice. Smart home package includes front door lock, kitchen and front lights, and thermostat. VA Buyers $1 down & closing costs covered
-
Type: Residential Property
-
Year Built: 2024
-
Cooling: One Central
-
Heating: Central
-
Lot Size: 0.16 Acres
Property Details
- Status:Available
- Type:Residential Property
- MLS #:1853015
- Year Built:2024
- Sq. Feet:2,105
Community Information
- Address:1509 Passmore Downs New Braunfels, TX 78130
- County:Guadalupe
- City:New Braunfels
- Subdivision:WELTNER FARMS UNIT 2
- Zip Code:78130
School Information
- School System:Comal
- High School:Canyon
- Middle School:Canyon
- Elementary School:Clear Spring
Features / Amenities
- Total Sq. Ft.:2,105
- Interior Features:One Living Area, Liv/Din Combo, Eat-In Kitchen, Island Kitchen, Walk-In Pantry, Utility Room Inside, High Ceilings, Open Floor Plan, All Bedrooms Downstairs, Laundry Main Level, Walk in Closets
- Fireplace(s): Not Applicable
- Floor:Carpeting, Vinyl
- Inclusions:Washer Connection, Dryer Connection, Microwave Oven, Stove/Range, Gas Cooking, Disposal, Dishwasher, Smoke Alarm, Pre-Wired for Security, Gas Water Heater, Garage Door Opener, Plumb for Water Softener
- Master Bath Features:Shower Only, Double Vanity
- Exterior Features:Covered Patio, Privacy Fence, Sprinkler System, Double Pane Windows
- Cooling:One Central
- Heating Fuel:Natural Gas
- Heating:Central
- Master:13x17
- Bedroom 2:14x10
- Bedroom 3:11x12
- Bedroom 4:11x12
- Dining Room:14x11
- Family Room:14x12
- Kitchen:10x20
Architecture
- Bedrooms:4
- Bathrooms:3
- Year Built:2024
- Stories:1
- Style:One Story
- Roof:Composition
- Foundation:Slab
- Parking:Two Car Garage
Property Features
- Neighborhood Amenities:Park/Playground
- Water/Sewer:City
Tax and Financial Info
- Proposed Terms:Conventional, FHA, VA, Cash
- Total Tax:1.82
4 BD | 3 BA | 2,105 SqFt
© 2025 Lone Star Real Estate. All rights reserved. The data relating to real estate for sale on this web site comes in part from the Internet Data Exchange Program of Lone Star Real Estate. Information provided is for viewer's personal, non-commercial use and may not be used for any purpose other than to identify prospective properties the viewer may be interested in purchasing. Information provided is deemed reliable but not guaranteed. Listing Courtesy of Brandee Lowman with Move Up America.

