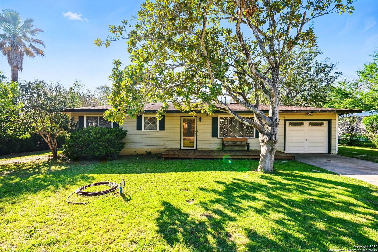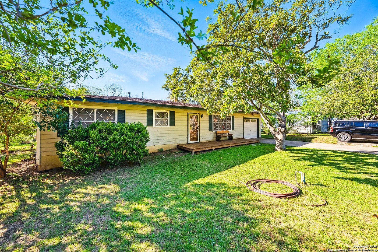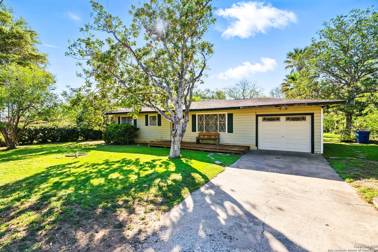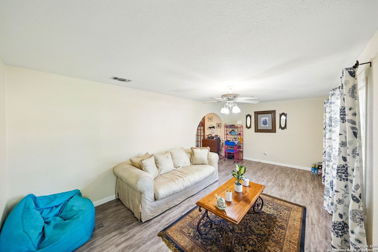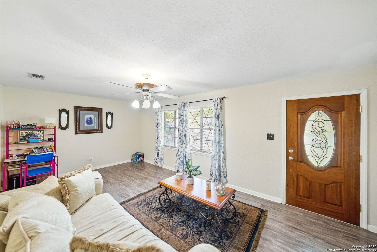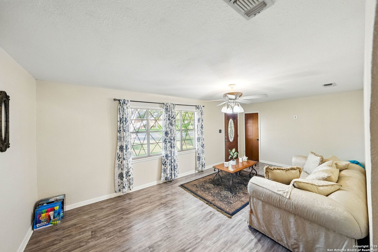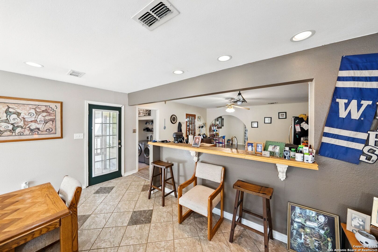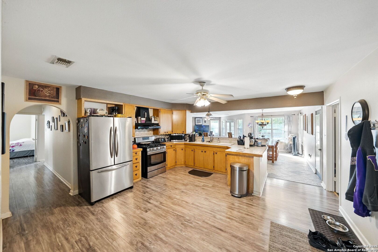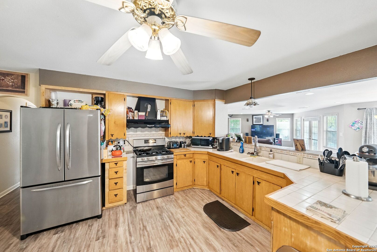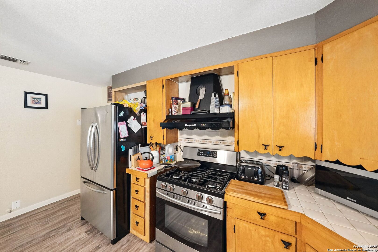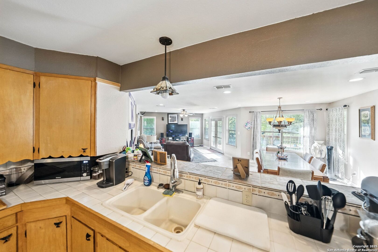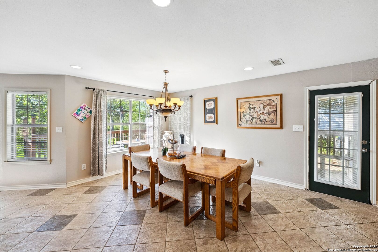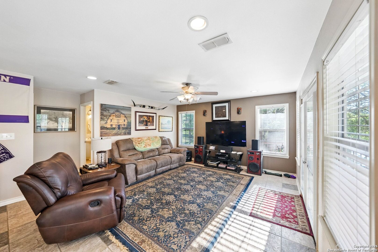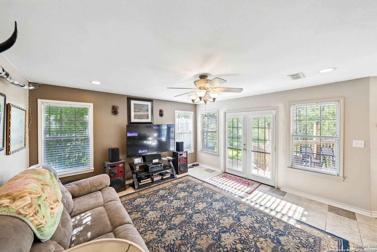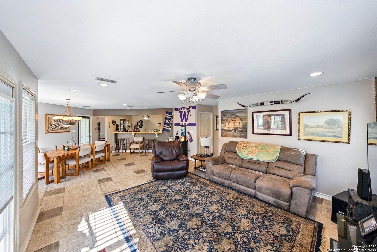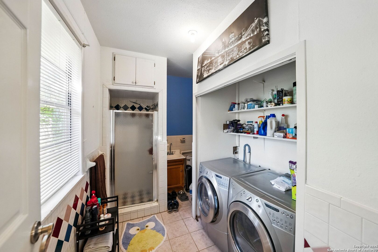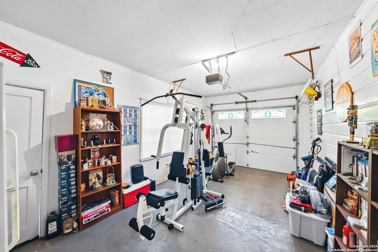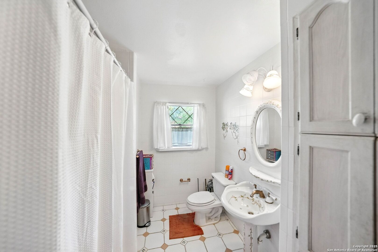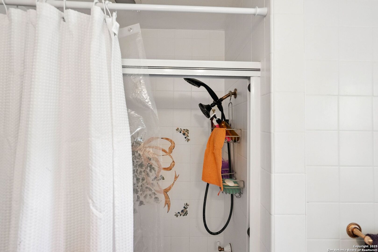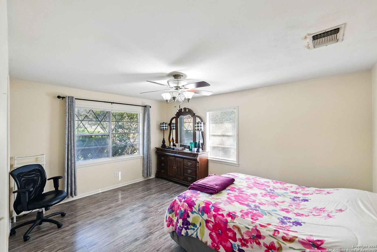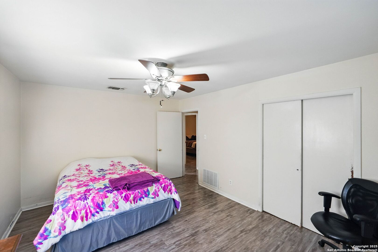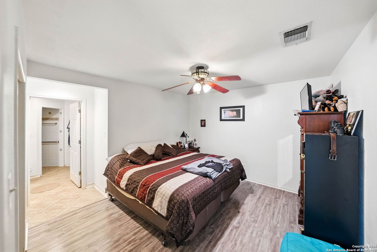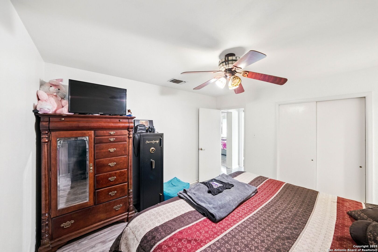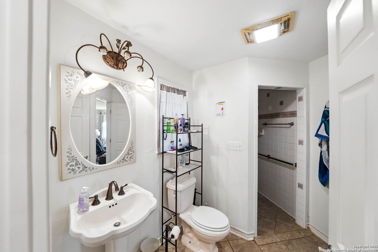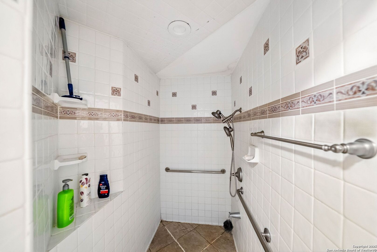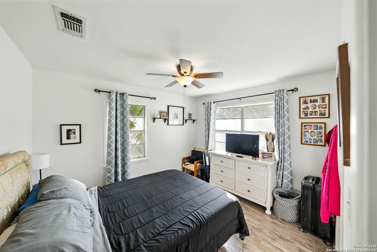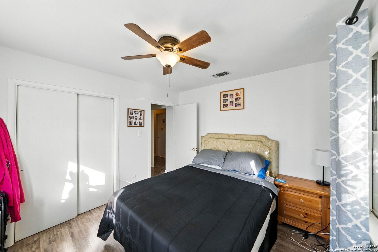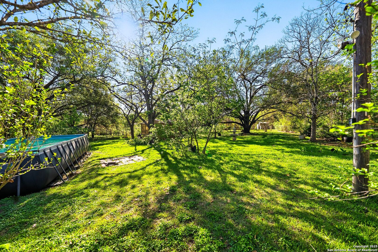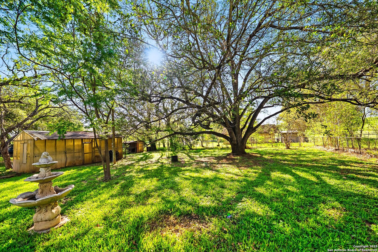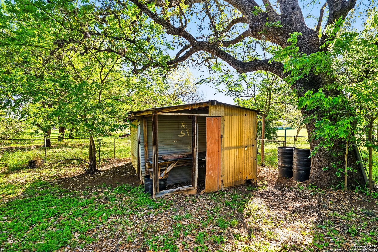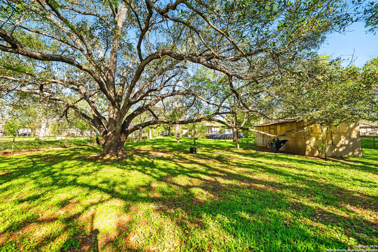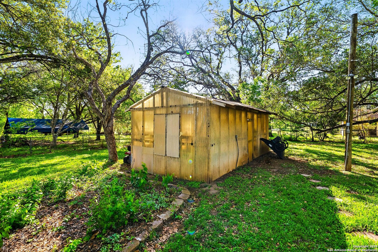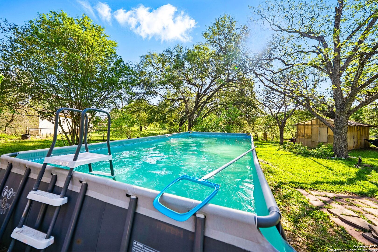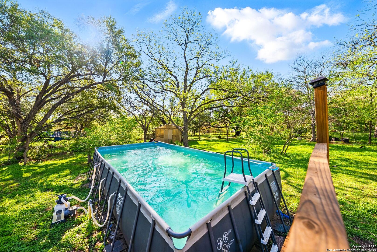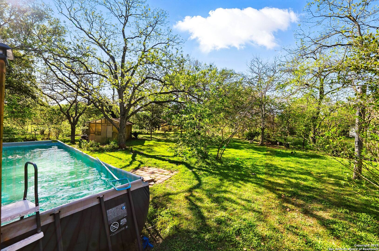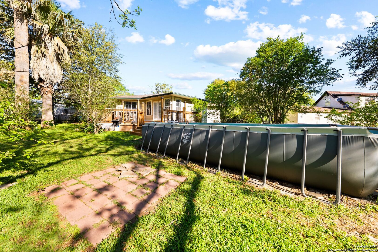Property Details
E St.
Floresville, TX 78114
$285,000
3 BD | 2 BA |
Property Description
Come experience the charm and comfort of this beautiful 3-bedroom, 2-bath home located in the peaceful community of Floresville, Texas. Perfectly situated on a generous half-acre lot, this property offers the space and freedom that so many buyers are searching for. As you step inside, you'll be welcomed by two spacious living areas that provide plenty of room for relaxing, entertaining, or even creating a home office or hobby space. The separate dining area is ideal for enjoying meals or hosting dinner parties, and the open kitchen layout makes cooking a joy, with ample counter space and a seamless flow into the living spaces. Natural light pours in throughout the home, creating a warm and inviting atmosphere. Outside, you'll find endless possibilities with a large backyard that's perfect for weekend barbecues, gardening, or simply enjoying the outdoors. There's also a convenient storage shed to keep your tools and equipment organized. Whether you're a first-time homebuyer or someone looking for a place with room to breathe, this home offers the perfect blend of comfort, space, and country charm-all within easy reach of city conveniences. Don't miss the chance to make this lovely Floresville home your own!
-
Type: Residential Property
-
Year Built: 1968
-
Cooling: One Central
-
Heating: Central
-
Lot Size: 0.50 Acres
Property Details
- Status:Available
- Type:Residential Property
- MLS #:1856834
- Year Built:1968
- Sq. Feet:1,973
Community Information
- Address:1508 E St. Floresville, TX 78114
- County:Wilson
- City:Floresville
- Subdivision:TALLEY ADDITION
- Zip Code:78114
School Information
- School System:Floresville Isd
- High School:Floresville
- Middle School:Floresville
- Elementary School:Floresville
Features / Amenities
- Total Sq. Ft.:1,973
- Interior Features:Two Living Area, Separate Dining Room, Utility Room Inside
- Fireplace(s): Not Applicable
- Floor:Ceramic Tile, Vinyl
- Inclusions:Ceiling Fans, Washer Connection, Dryer Connection, Stove/Range
- Master Bath Features:Shower Only, Single Vanity
- Exterior Features:Deck/Balcony, Chain Link Fence, Storage Building/Shed
- Cooling:One Central
- Heating Fuel:Electric
- Heating:Central
- Master:15x10
- Bedroom 2:11x10
- Bedroom 3:13x12
- Dining Room:16x13
- Family Room:18x14
- Kitchen:15x15
Architecture
- Bedrooms:3
- Bathrooms:2
- Year Built:1968
- Stories:1
- Style:One Story
- Roof:Composition
- Parking:One Car Garage
Property Features
- Lot Dimensions:100X218
- Neighborhood Amenities:Park/Playground, Basketball Court, Volleyball Court
- Water/Sewer:Sewer System
Tax and Financial Info
- Proposed Terms:Conventional, FHA, VA, Cash
- Total Tax:4844.72
3 BD | 2 BA | 1,973 SqFt
© 2025 Lone Star Real Estate. All rights reserved. The data relating to real estate for sale on this web site comes in part from the Internet Data Exchange Program of Lone Star Real Estate. Information provided is for viewer's personal, non-commercial use and may not be used for any purpose other than to identify prospective properties the viewer may be interested in purchasing. Information provided is deemed reliable but not guaranteed. Listing Courtesy of Bradley Burnes with Real Broker, LLC.

