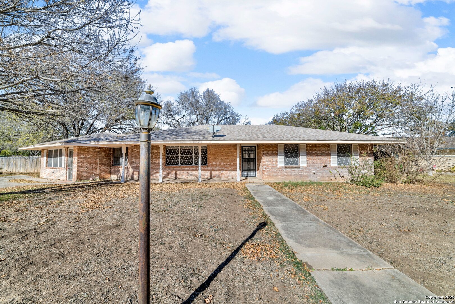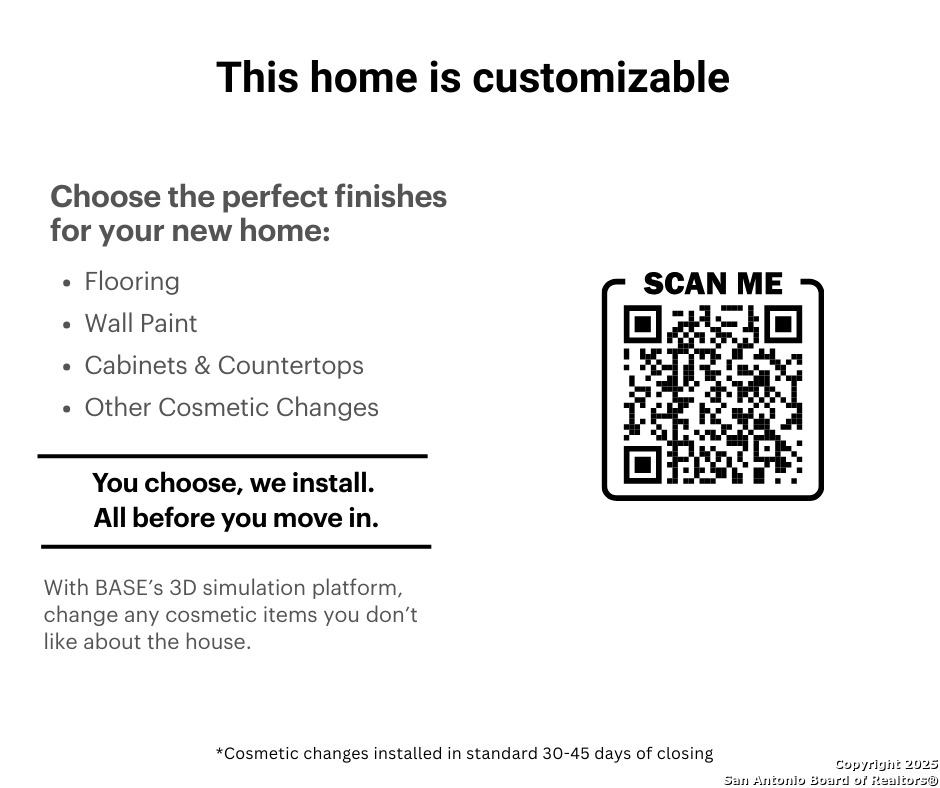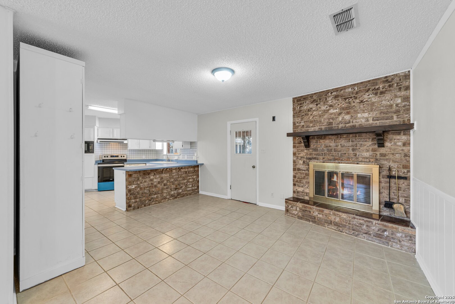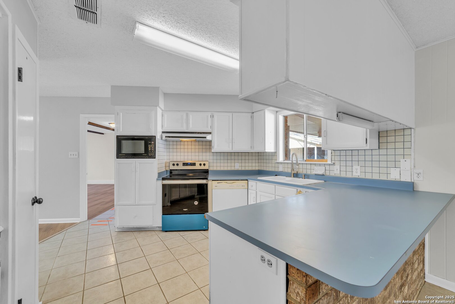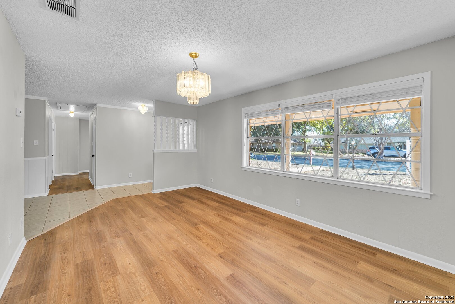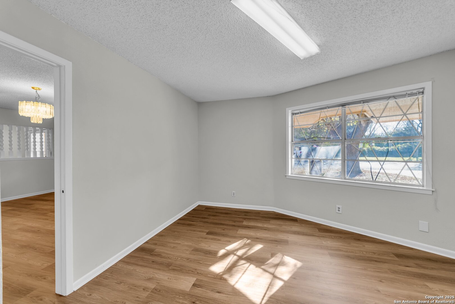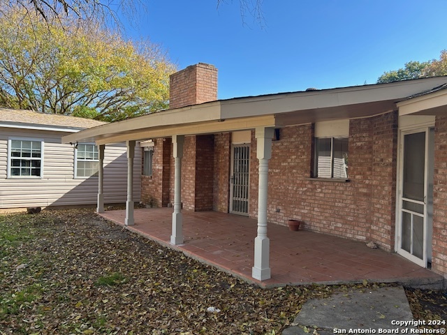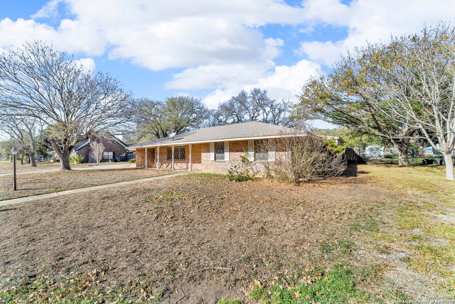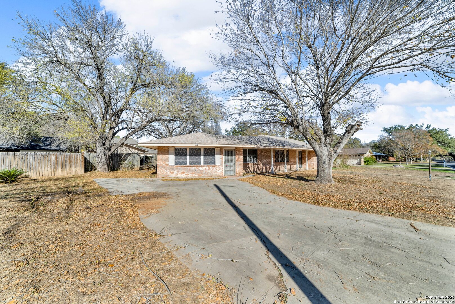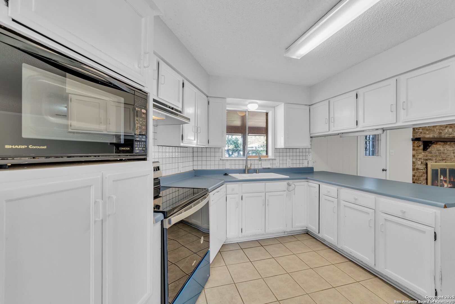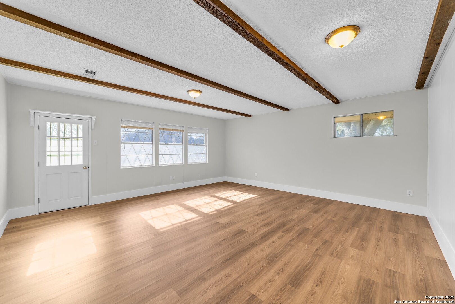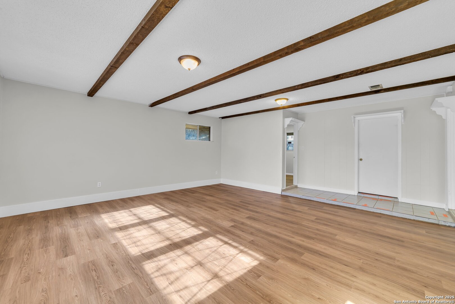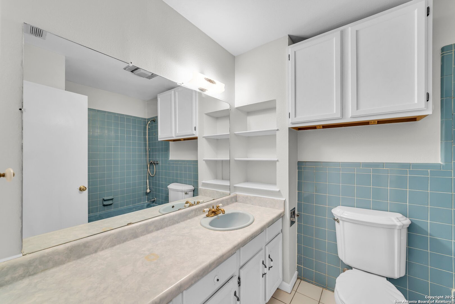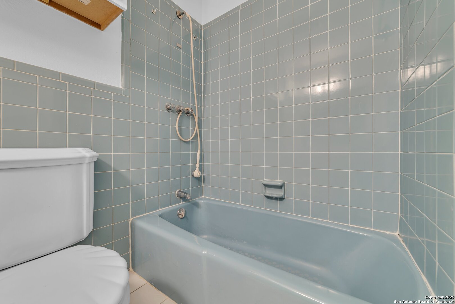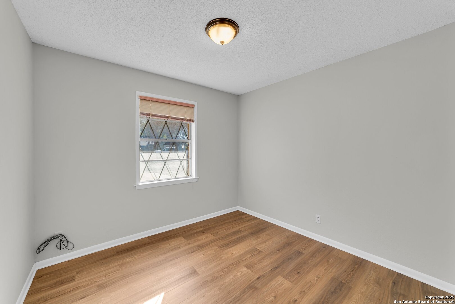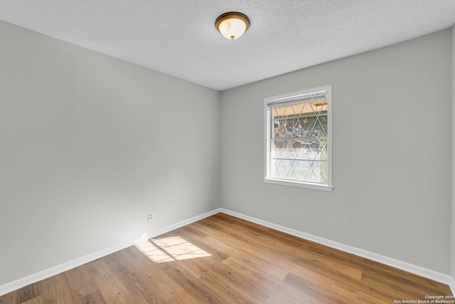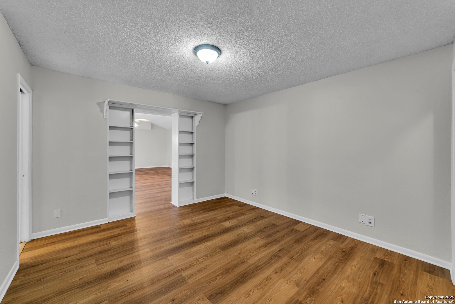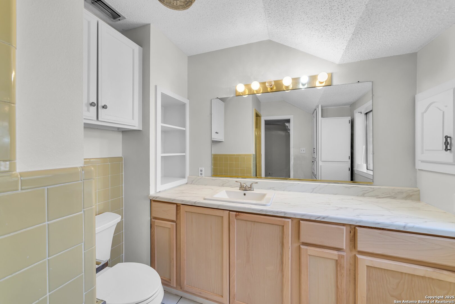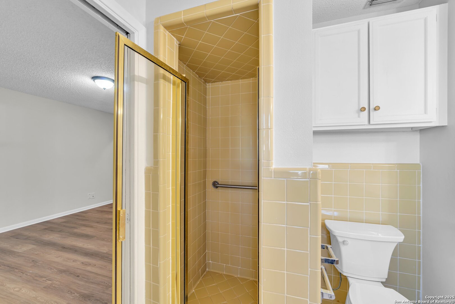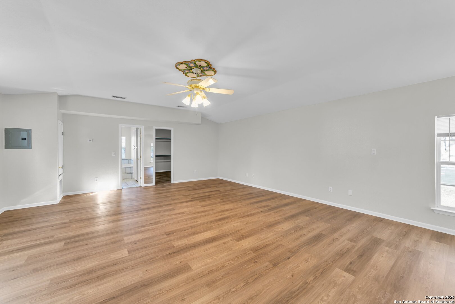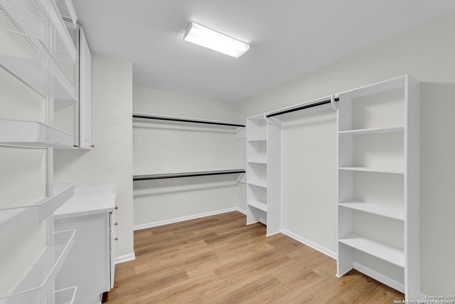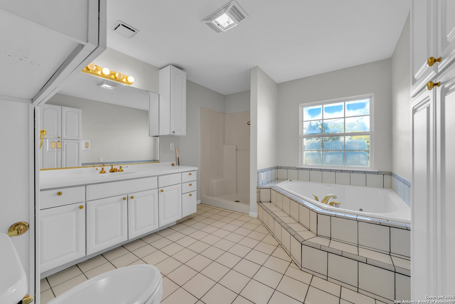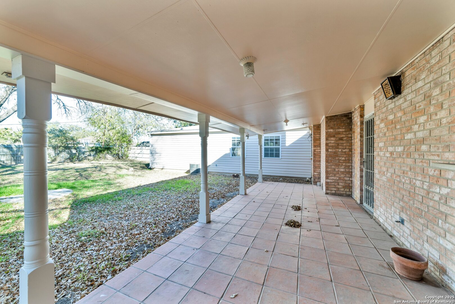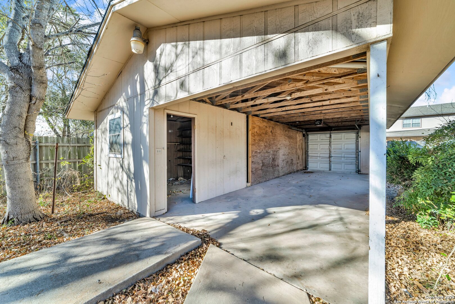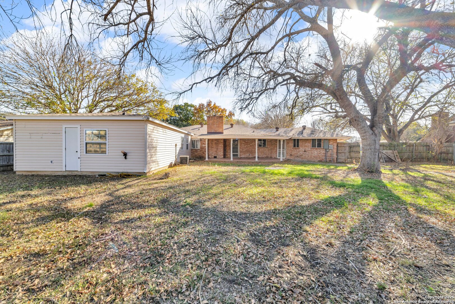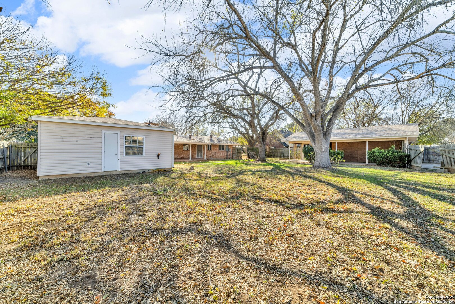Property Details
31ST ST
Hondo, TX 78861
$314,900
4 BD | 3 BA |
Property Description
This home has been pre-approved & may qualify for interest rate discounts. Contact your agent for details. Lender underwriting and approval conditions must be met. Title work started; buyers enjoy our smooth close commitment. This large charming home is currently ready for it's new owners. Located in the heart of Hondo, walking distance from the Jr. High, Intermediate School, and Meyer Elementary, it is a great location. The expansive lot has mature trees, a backyard secured with a privacy fence as well as rear parking with a garage and carport. Step out into a covered porch to enjoy your morning coffee or afternoon tea while enjoying your backyard oasis. Entire home has been upgraded to ceramic tile or laminate flooring. There is still room for upgrades specific to your vision, but the home has been rehabbed to meet today's required standards. Primary Bedroom has a huge walk in closet! Lots of potential for this lovely home! Turn your dream into reality so you can live the dream! With the revolutionary BASE platform and Design Your Dream program, buyers can visualize and customize this home to their taste before move-in. Embedded services handle everything from design to renovation, while embedded financing means upgrades can be rolled into your mortgage-no extra loans, no hassle. See the possibilities, make it yours, and move in stress-free!
-
Type: Residential Property
-
Year Built: 1976
-
Cooling: Two Central
-
Heating: Central,Other
-
Lot Size: 0.32 Acres
Property Details
- Status:Available
- Type:Residential Property
- MLS #:1831087
- Year Built:1976
- Sq. Feet:2,500
Community Information
- Address:1504 31ST ST Hondo, TX 78861
- County:Medina
- City:Hondo
- Subdivision:POPE UNIT 3
- Zip Code:78861
School Information
- School System:Hondo I.S.D.
- High School:Hondo
- Middle School:Wools
- Elementary School:Meyer Elementary
Features / Amenities
- Total Sq. Ft.:2,500
- Interior Features:Two Living Area, Separate Dining Room, Breakfast Bar, Study/Library, Shop, Utility Room Inside, 1st Floor Lvl/No Steps, Walk in Closets
- Fireplace(s): One, Living Room
- Floor:Ceramic Tile, Vinyl, Laminate
- Inclusions:Ceiling Fans, Chandelier, Washer Connection, Dryer Connection, Microwave Oven, Stove/Range, Disposal, Dishwasher, Electric Water Heater, City Garbage service
- Master Bath Features:Tub/Shower Separate, Tub has Whirlpool
- Cooling:Two Central
- Heating Fuel:Electric
- Heating:Central, Other
- Master:19x23
- Bedroom 2:9x10
- Bedroom 3:10x9
- Bedroom 4:7x11
- Dining Room:17x11
- Family Room:19x22
- Kitchen:15x12
Architecture
- Bedrooms:4
- Bathrooms:3
- Year Built:1976
- Stories:1
- Style:One Story, Ranch, Traditional
- Roof:Heavy Composition
- Foundation:Slab
- Parking:One Car Garage, Detached, Rear Entry
Property Features
- Neighborhood Amenities:None
- Water/Sewer:City
Tax and Financial Info
- Proposed Terms:Conventional, FHA, VA, Cash, USDA
- Total Tax:7267.64
4 BD | 3 BA | 2,500 SqFt
© 2025 Lone Star Real Estate. All rights reserved. The data relating to real estate for sale on this web site comes in part from the Internet Data Exchange Program of Lone Star Real Estate. Information provided is for viewer's personal, non-commercial use and may not be used for any purpose other than to identify prospective properties the viewer may be interested in purchasing. Information provided is deemed reliable but not guaranteed. Listing Courtesy of Daye Wanat with Epique Realty LLC.

