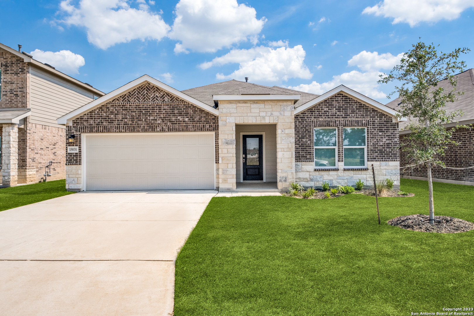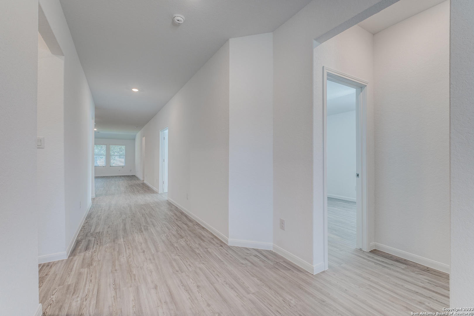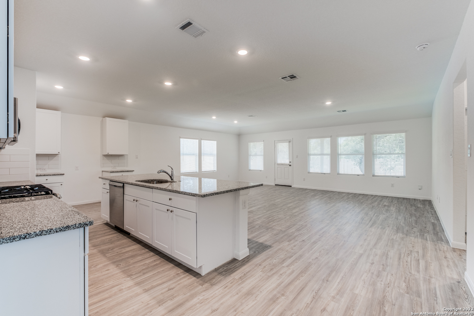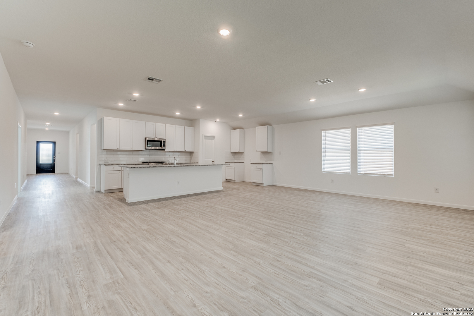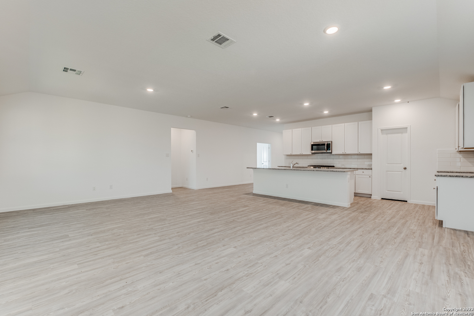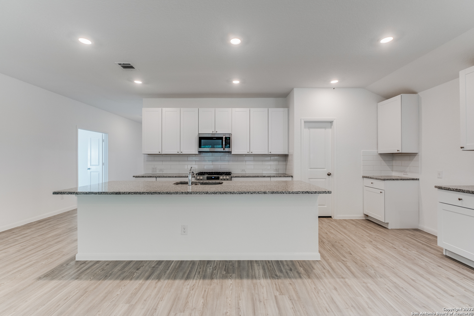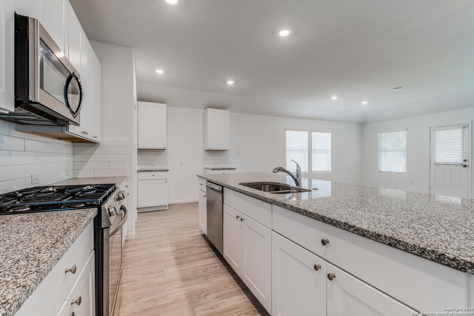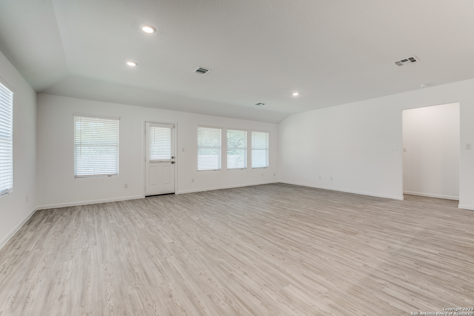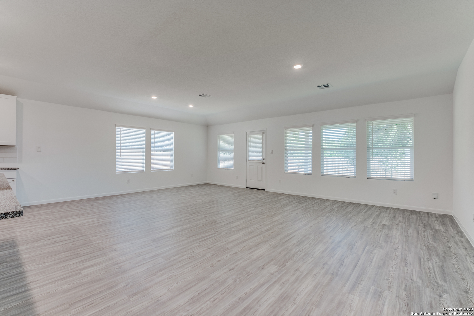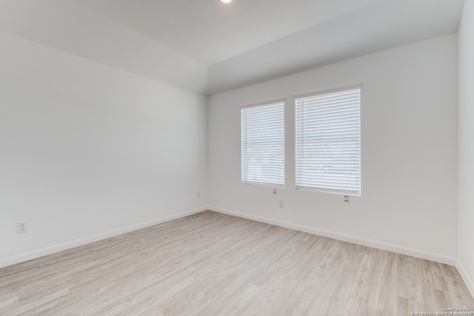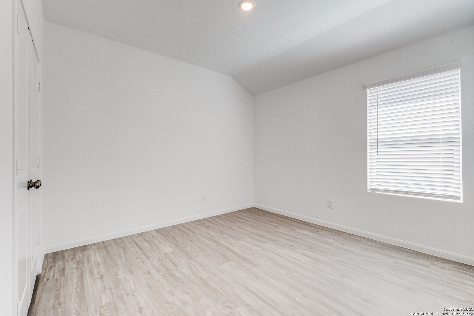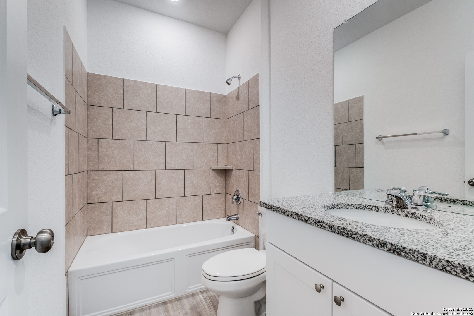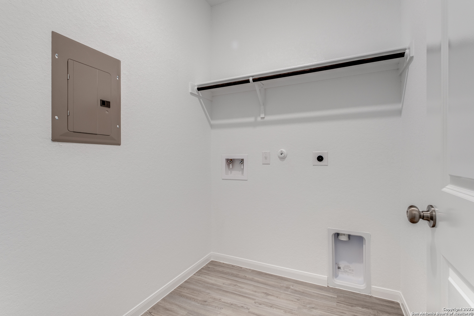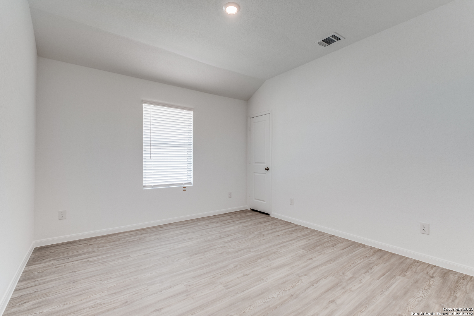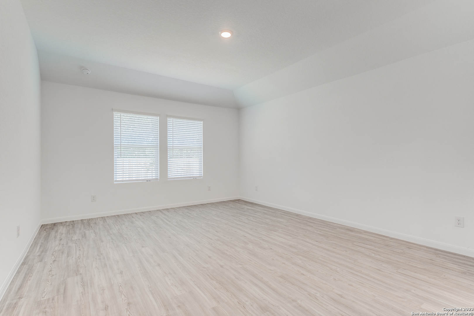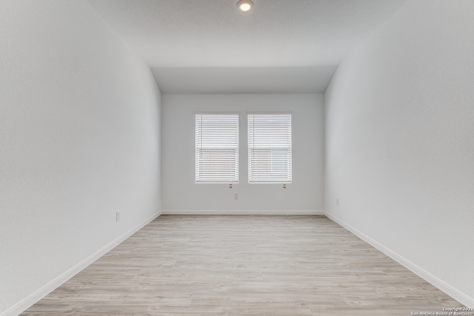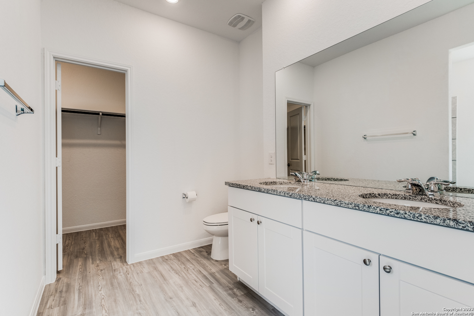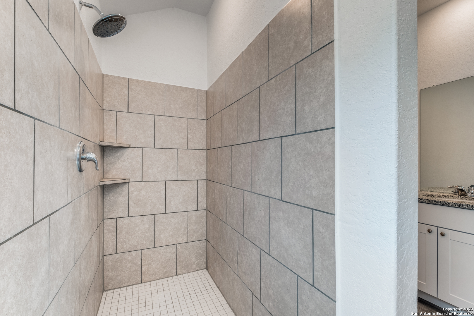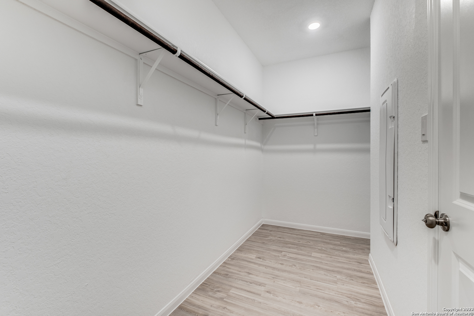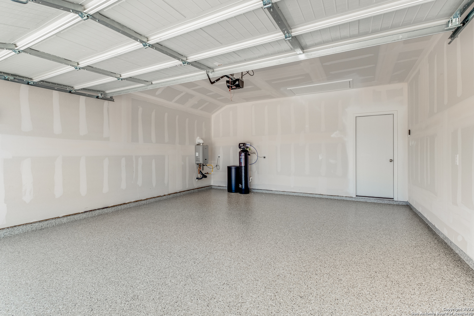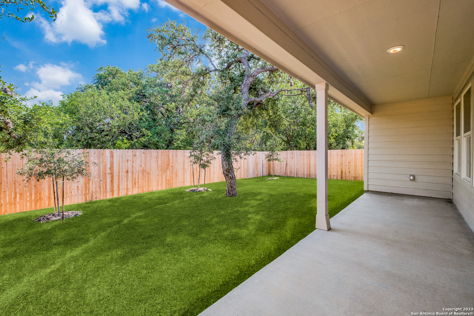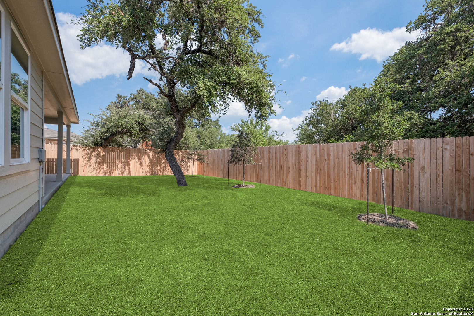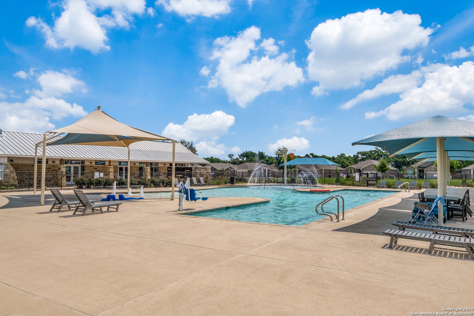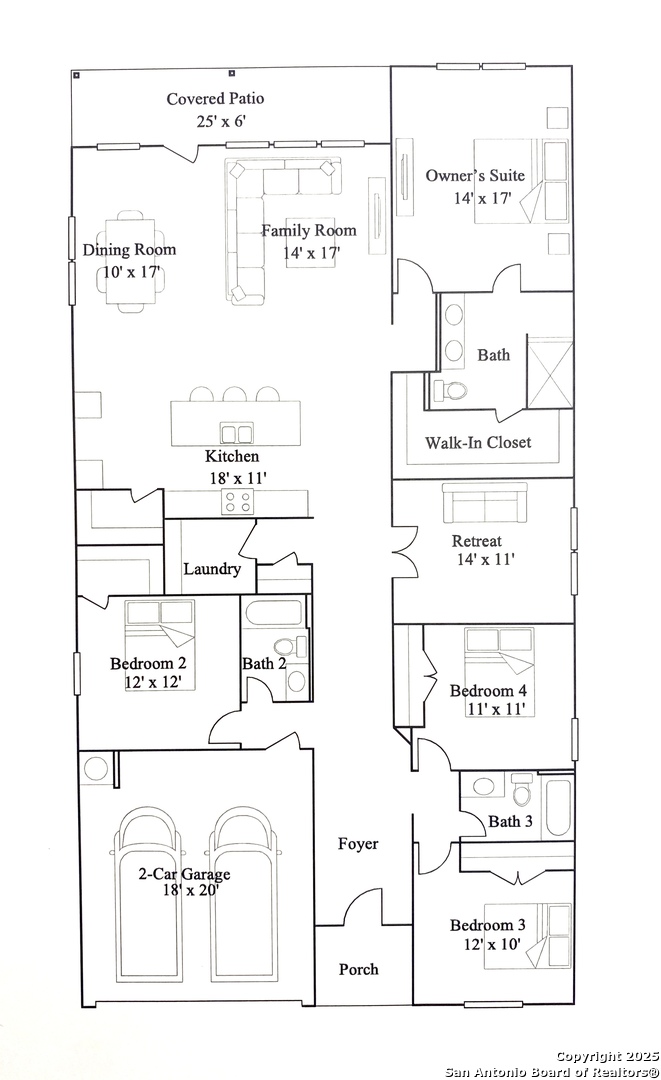Property Details
NETTLETON Mill
San Antonio, TX 78254
$405,000
4 BD | 3 BA |
Property Description
The new home single-story has a smart layout that maximizes the main living space which hosts the kitchen, dining room and family room with a covered patio attached for outdoor entertainment. With four bedrooms, three baths and a flexible retreat room/office in the front of the home, the owner's suite is beside the open living area for added privacy. Includes stainless steel appliance package, tankless water heater and water softener. Quick access to Hwy 1604 allows for easy commutes to San Antonio for work and leisure. Located just outside the bustling city of San Antonio, TX, Waterwheel has a rural ambiance with urban amenities within reach. Home offers access to a variety of onsite amenities such as a community clubhouse, fitness center and swimming pool. Plus, Government Canyon State Park is close by and contains over 40 miles of nature trails.
-
Type: Residential Property
-
Year Built: 2023
-
Cooling: One Central
-
Heating: Central
-
Lot Size: 0.14 Acres
Property Details
- Status:Available
- Type:Residential Property
- MLS #:1850205
- Year Built:2023
- Sq. Feet:2,358
Community Information
- Address:15031 NETTLETON Mill San Antonio, TX 78254
- County:Bexar
- City:San Antonio
- Subdivision:WATERWHEEL
- Zip Code:78254
School Information
- School System:Northside
- High School:Harlan HS
- Middle School:FOLKS
- Elementary School:Henderson
Features / Amenities
- Total Sq. Ft.:2,358
- Interior Features:One Living Area, Liv/Din Combo, Island Kitchen, Walk-In Pantry, Study/Library, 1st Floor Lvl/No Steps, Open Floor Plan, Laundry in Closet
- Fireplace(s): Not Applicable
- Floor:Laminate
- Inclusions:Washer Connection, Dryer Connection, Washer, Dryer, Cook Top, Refrigerator, Disposal, Dishwasher, Ice Maker Connection, Water Softener (owned), Smoke Alarm, Garage Door Opener, City Garbage service
- Master Bath Features:Tub/Shower Separate
- Exterior Features:Patio Slab, Covered Patio, Privacy Fence, Sprinkler System, Mature Trees
- Cooling:One Central
- Heating Fuel:Natural Gas
- Heating:Central
- Master:14x17
- Bedroom 2:12x12
- Bedroom 3:12x10
- Bedroom 4:11x11
- Dining Room:10x17
- Family Room:14x17
- Kitchen:18x11
- Office/Study:14x11
Architecture
- Bedrooms:4
- Bathrooms:3
- Year Built:2023
- Stories:1
- Style:One Story
- Roof:Composition
- Foundation:Slab
- Parking:Two Car Garage
Property Features
- Neighborhood Amenities:Pool, Clubhouse, Park/Playground
- Water/Sewer:City
Tax and Financial Info
- Proposed Terms:Conventional, FHA, VA, Cash
- Total Tax:6597
4 BD | 3 BA | 2,358 SqFt
© 2025 Lone Star Real Estate. All rights reserved. The data relating to real estate for sale on this web site comes in part from the Internet Data Exchange Program of Lone Star Real Estate. Information provided is for viewer's personal, non-commercial use and may not be used for any purpose other than to identify prospective properties the viewer may be interested in purchasing. Information provided is deemed reliable but not guaranteed. Listing Courtesy of Samuel Perez with Keller Williams City-View.

