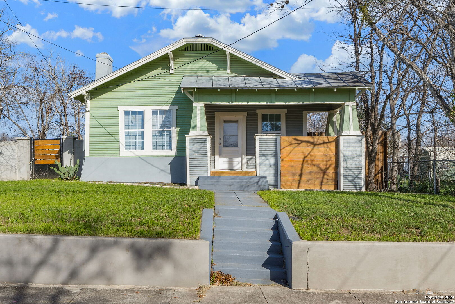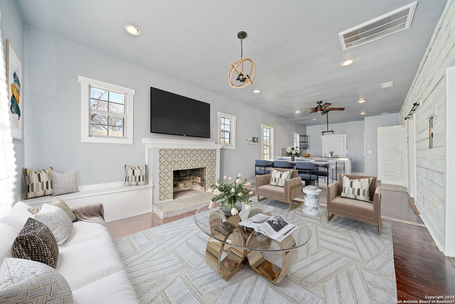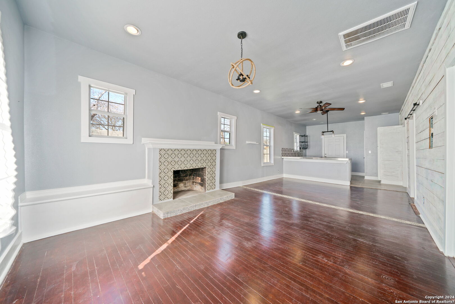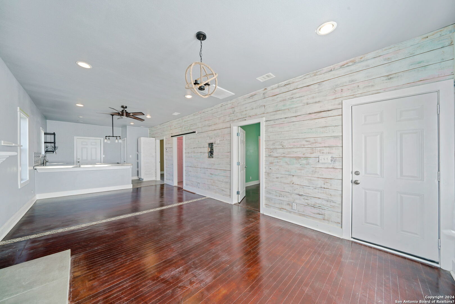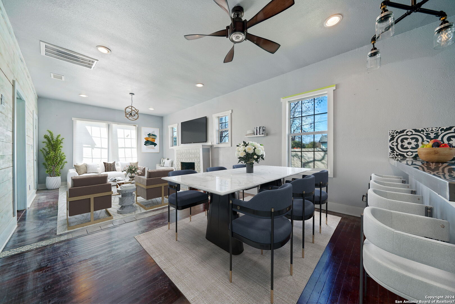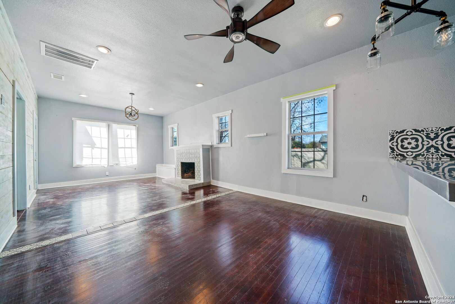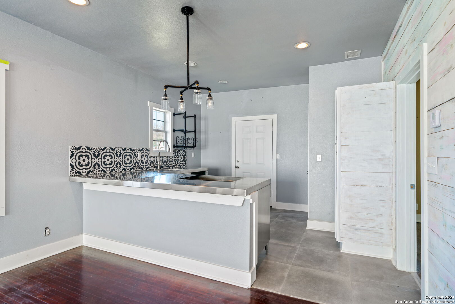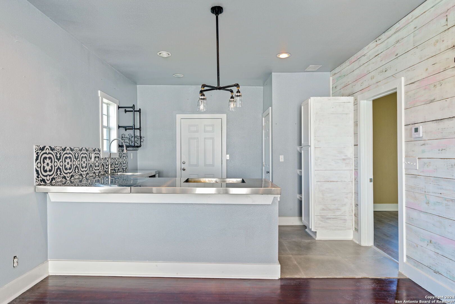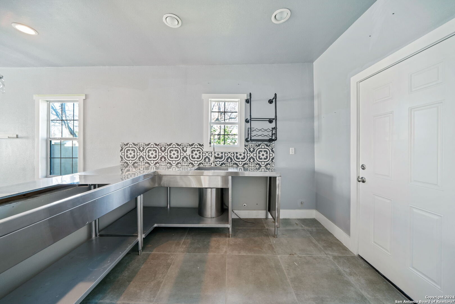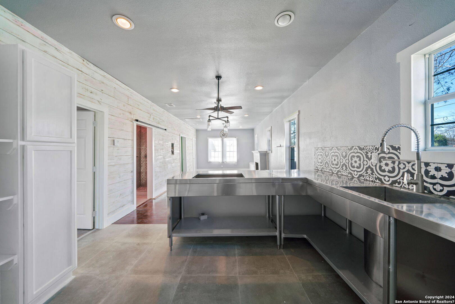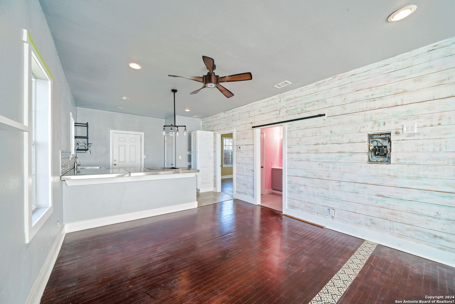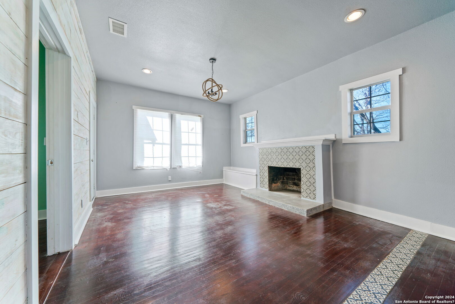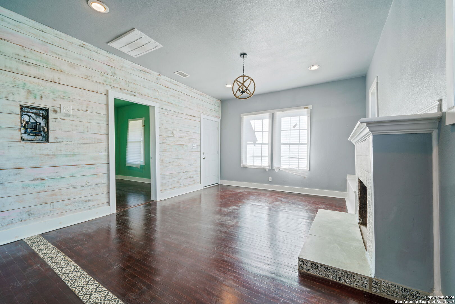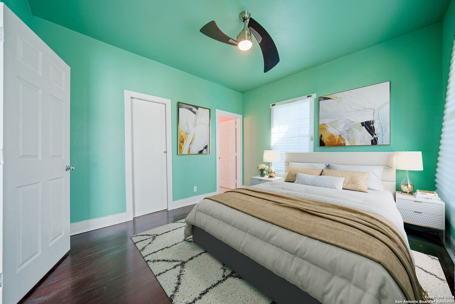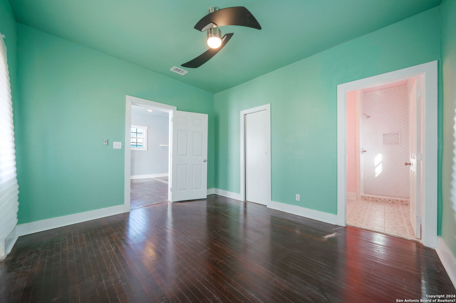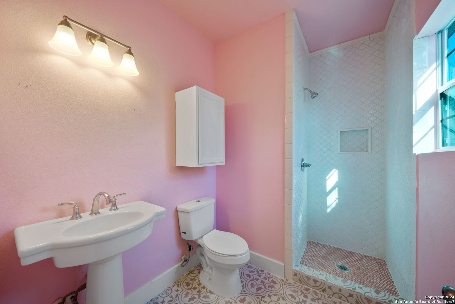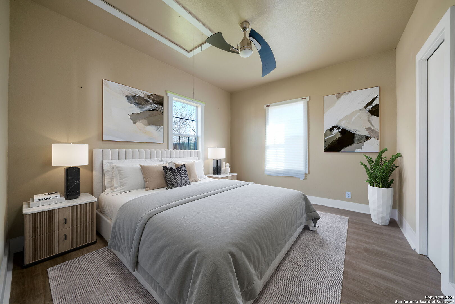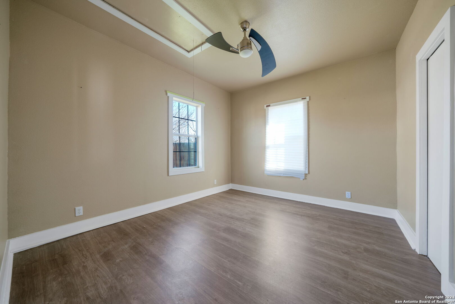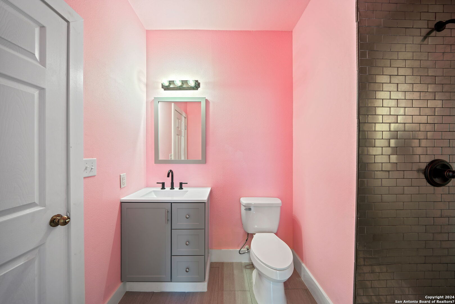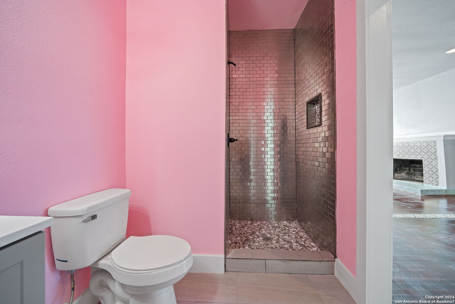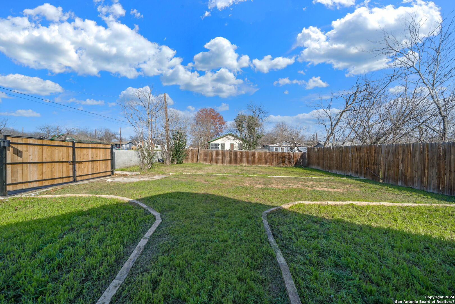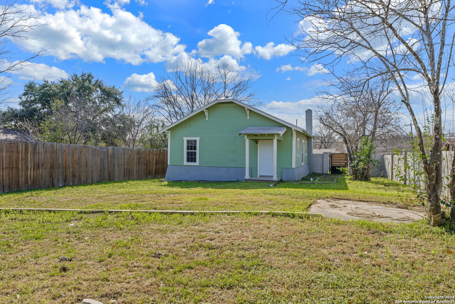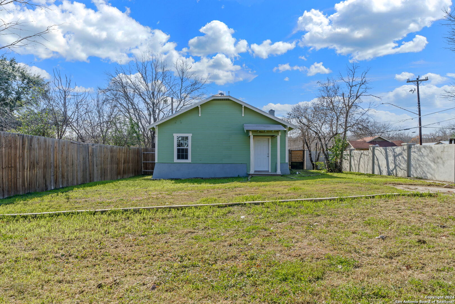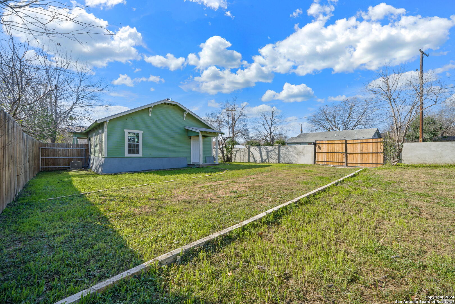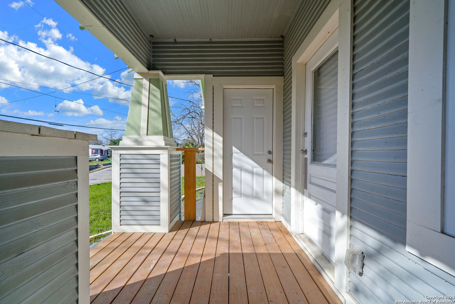Property Details
GIBBS
San Antonio, TX 78202
$275,000
2 BD | 2 BA |
Property Description
Welcome to your urban oasis in the heart of downtown. This chic residence offers a perfect blend of timeless elegance and modern convenience. 5 minutes from AT&T Center, Alamodome, Tower of the Americas and The Pearl. Each of the 2 bedrooms have their own en-suite. As you step inside, you are greeted by the warmth of original hardwood floors dating back to 1940, creating a rich ambiance that seamlessly complements the contemporary aesthetic. The open floor plan effortlessly connects the living, dining, and kitchen areas, providing an ideal space for entertaining and daily living. The living room boasts a centerpiece - a classic wood-burning fireplace, perfect for cozy evenings and adding an extra layer of charm. The generously sized windows throughout the home flood the space with natural light. The allure of this property extends beyond the interior, as it opens up to a massive backyard - a rare find in downtown living. The extra lot purchased by the home owner comes w/ its own utilities. It also has a beautiful front covered porch to enjoy your morning coffee on.
-
Type: Residential Property
-
Year Built: 1940
-
Cooling: One Central
-
Heating: Central
-
Lot Size: 0.16 Acres
Property Details
- Status:Available
- Type:Residential Property
- MLS #:1744531
- Year Built:1940
- Sq. Feet:884
Community Information
- Address:1503 GIBBS San Antonio, TX 78202
- County:Bexar
- City:San Antonio
- Subdivision:E HOUSTON SO TO HEDGESSA
- Zip Code:78202
School Information
- School System:San Antonio I.S.D.
- High School:Sam Houston
- Middle School:Davis
- Elementary School:Washington
Features / Amenities
- Total Sq. Ft.:884
- Interior Features:One Living Area, Liv/Din Combo, Eat-In Kitchen, Breakfast Bar, Utility Room Inside, Open Floor Plan, All Bedrooms Downstairs, Laundry Main Level
- Fireplace(s): Living Room, Wood Burning
- Floor:Ceramic Tile, Wood, Vinyl
- Inclusions:Ceiling Fans, Washer Connection, Dryer Connection, Electric Water Heater
- Master Bath Features:Shower Only
- Cooling:One Central
- Heating Fuel:Electric
- Heating:Central
- Master:14x11
- Bedroom 2:13x12
- Dining Room:13x13
- Kitchen:13x12
Architecture
- Bedrooms:2
- Bathrooms:2
- Year Built:1940
- Stories:1
- Style:One Story
- Roof:Composition
- Parking:None/Not Applicable
Property Features
- Neighborhood Amenities:None
- Water/Sewer:City
Tax and Financial Info
- Proposed Terms:Conventional, FHA, VA, Cash
- Total Tax:3864.58
2 BD | 2 BA | 884 SqFt
© 2024 Lone Star Real Estate. All rights reserved. The data relating to real estate for sale on this web site comes in part from the Internet Data Exchange Program of Lone Star Real Estate. Information provided is for viewer's personal, non-commercial use and may not be used for any purpose other than to identify prospective properties the viewer may be interested in purchasing. Information provided is deemed reliable but not guaranteed. Listing Courtesy of Daniel Herb with Redbird Realty LLC.

