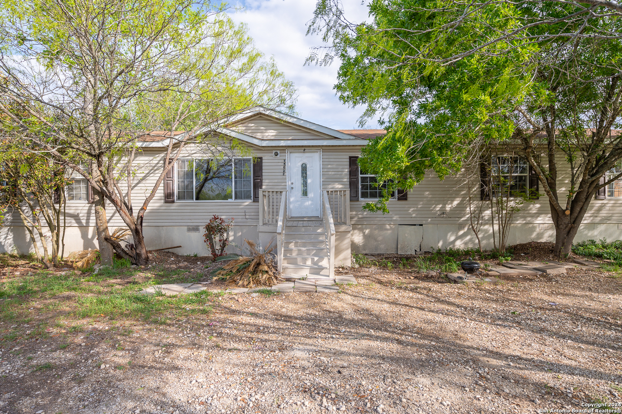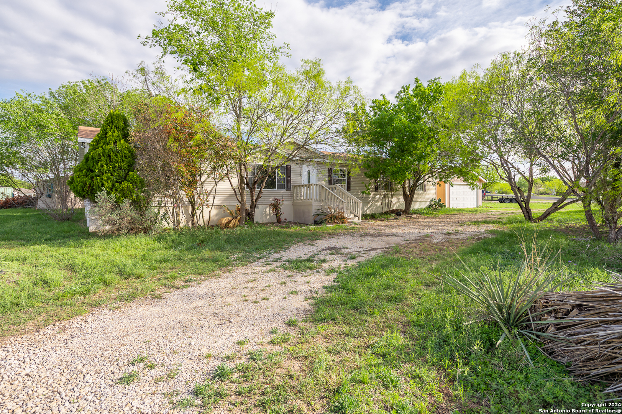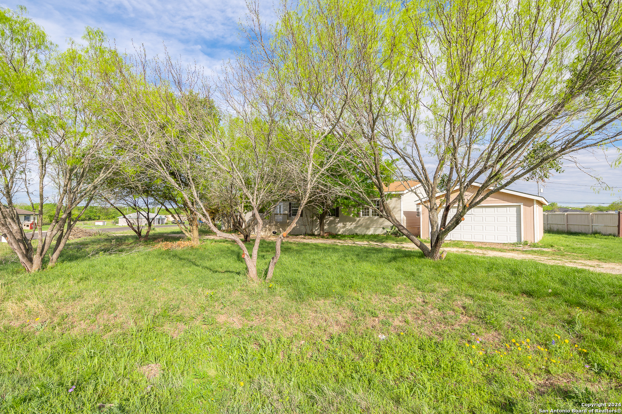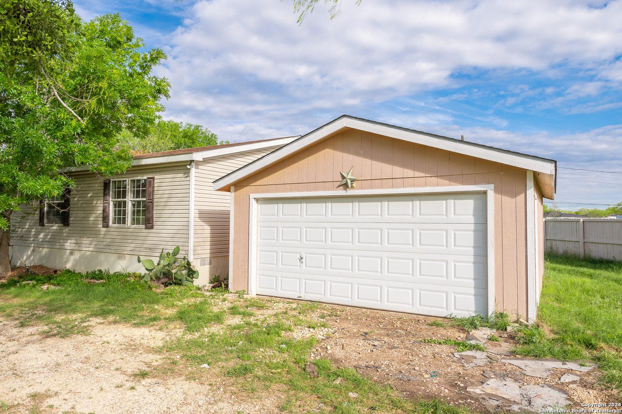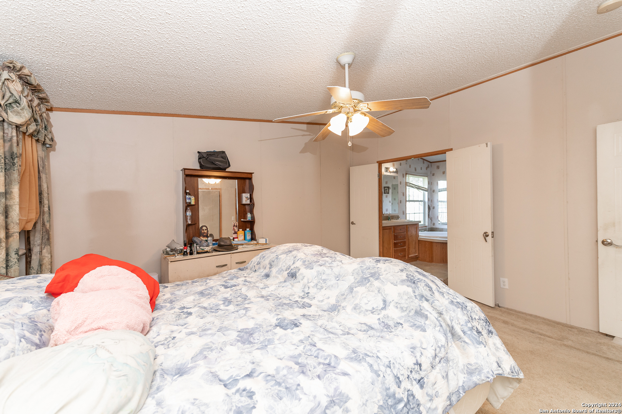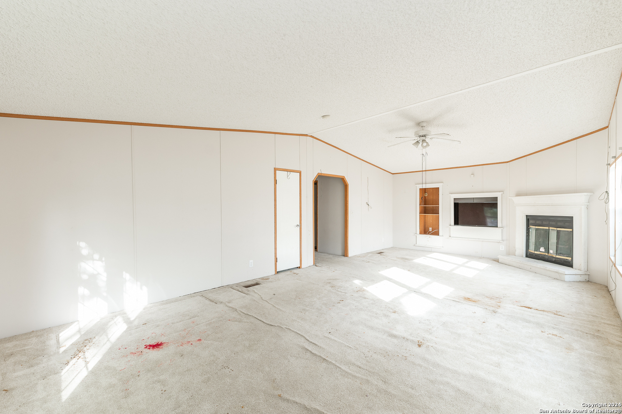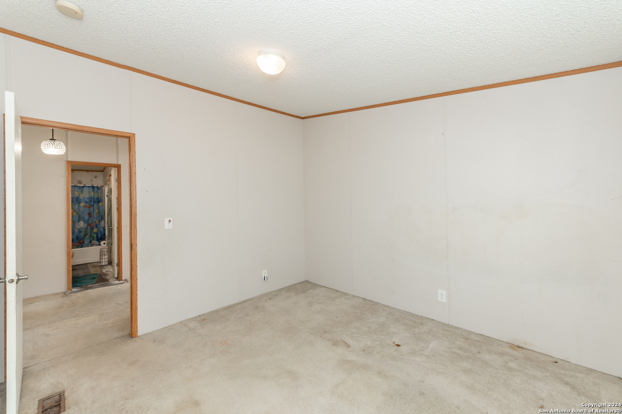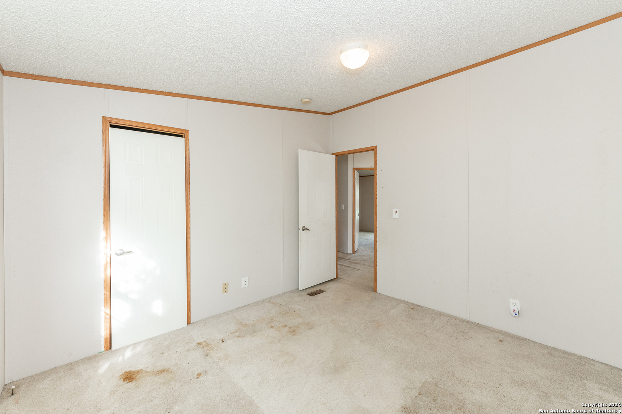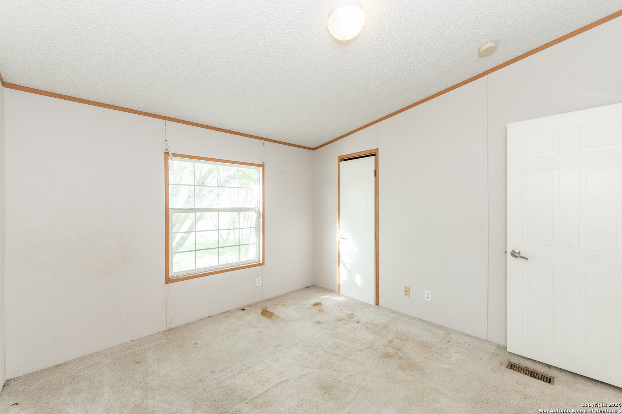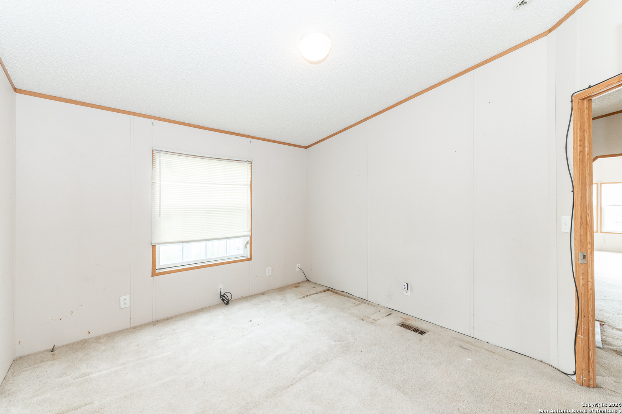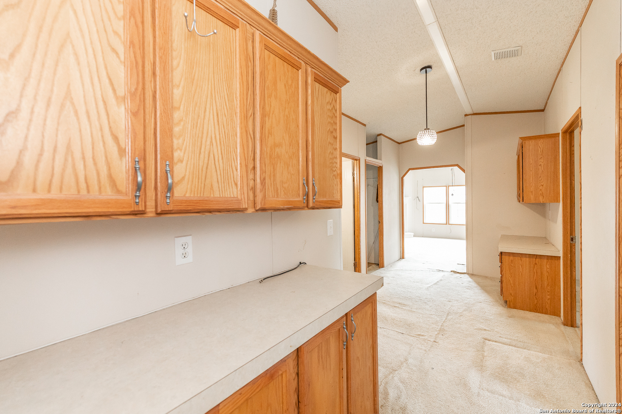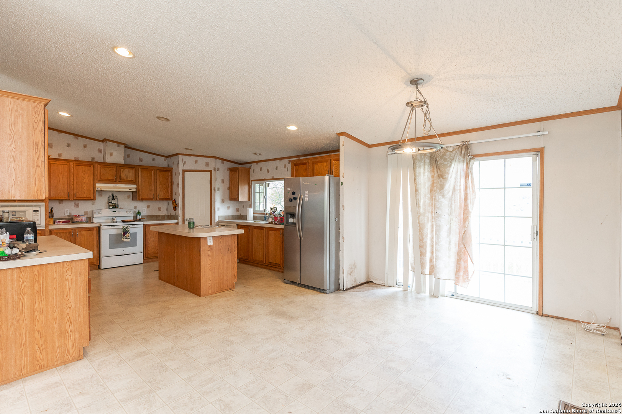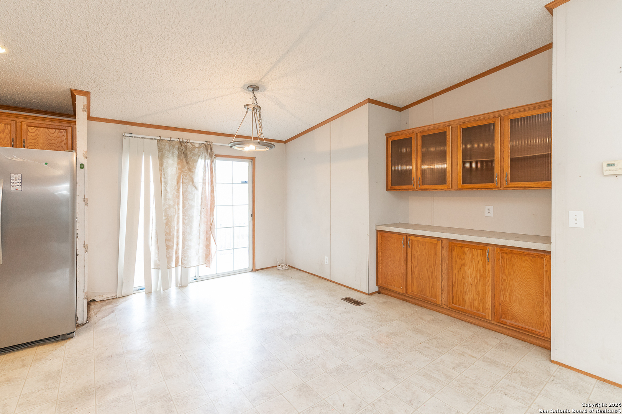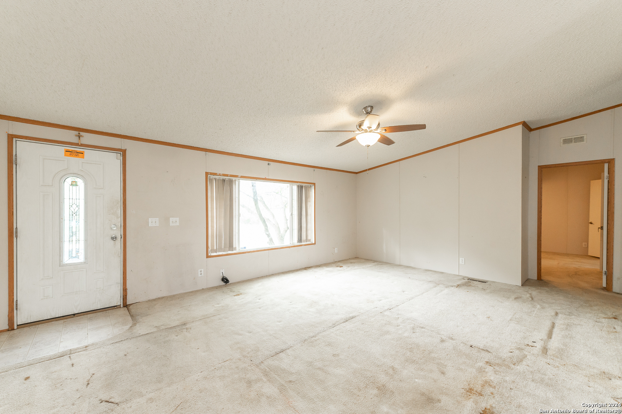Property Details
BECKER BND
San Antonio, TX 78253
$215,000
4 BD | 2 BA |
Property Description
100% USDA Financing Eligible! Seller Motivated!!! The seller is offering $5,000 to assistance with buying down your interest rate! Prime Location in the Alamo Ranch area, nestled between Talley Rd & 211. NO HOA, meaning no restrictions. This unique 4-bedroom, 2-bathroom, 2,280 Sqft, 2-car garage, and shed double-wide mobile home awaits. Upon entering, you're welcomed by an open floor plan boasting two spacious living areas, a fireplace, ideal for entertaining guests, and a generously sized gourmet kitchen with dining area. The master bedroom is spacious, featuring a garden-style tub, double separate vanities, and a walk-in closet. Secondary bedrooms offer ample space. Outside, on a .71-acre lot, enjoy a delightful patio amidst the tranquility of nature, adorned with fruit and mature trees for shade and privacy. Positioned on a corner lot, offering additional space and curb appeal. SOLD "AS-IS" - Bring your offer!
-
Type: Manufactured
-
Year Built: 2004
-
Cooling: One Central
-
Heating: Central
-
Lot Size: 0.71 Acres
Property Details
- Status:Available
- Type:Manufactured
- MLS #:1760501
- Year Built:2004
- Sq. Feet:2,280
Community Information
- Address:15027 BECKER BND San Antonio, TX 78253
- County:Bexar
- City:San Antonio
- Subdivision:BECKER RANCH SUB NS
- Zip Code:78253
School Information
- School System:Northside
- High School:Harlan HS
- Middle School:Bernal
- Elementary School:Cole
Features / Amenities
- Total Sq. Ft.:2,280
- Interior Features:Two Living Area, Utility Room Inside, Cable TV Available, High Speed Internet, All Bedrooms Downstairs
- Fireplace(s): Living Room
- Floor:Carpeting, Vinyl
- Inclusions:Ceiling Fans, Washer Connection, Dryer Connection, Stove/Range
- Master Bath Features:Tub/Shower Separate, Double Vanity, Garden Tub
- Exterior Features:Deck/Balcony
- Cooling:One Central
- Heating Fuel:Electric
- Heating:Central
- Master:12x10
- Bedroom 2:10x10
- Bedroom 3:10x10
- Bedroom 4:10x10
- Dining Room:10x11
- Kitchen:10x10
Architecture
- Bedrooms:4
- Bathrooms:2
- Year Built:2004
- Stories:1
- Style:One Story
- Roof:Composition
- Parking:Detached
Property Features
- Neighborhood Amenities:None
- Water/Sewer:Septic
Tax and Financial Info
- Proposed Terms:Conventional, FHA, VA, Cash
- Total Tax:5552.58
4 BD | 2 BA | 2,280 SqFt
© 2024 Lone Star Real Estate. All rights reserved. The data relating to real estate for sale on this web site comes in part from the Internet Data Exchange Program of Lone Star Real Estate. Information provided is for viewer's personal, non-commercial use and may not be used for any purpose other than to identify prospective properties the viewer may be interested in purchasing. Information provided is deemed reliable but not guaranteed. Listing Courtesy of Feven Tadesse with San Antonio Elite Realty.

