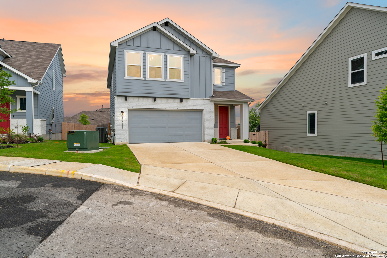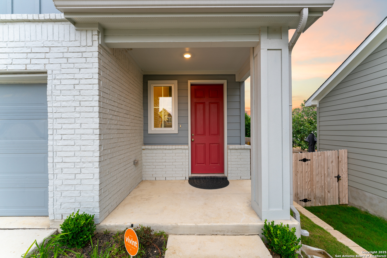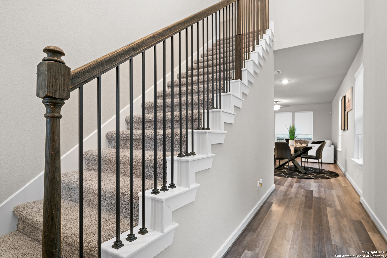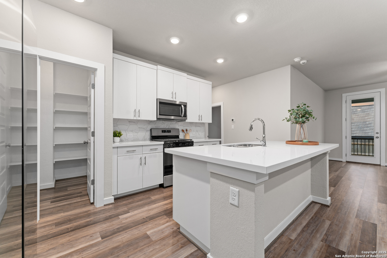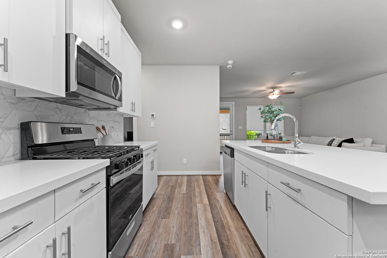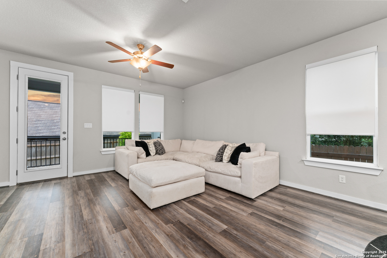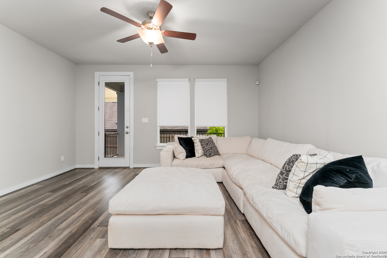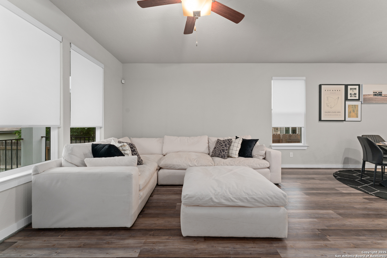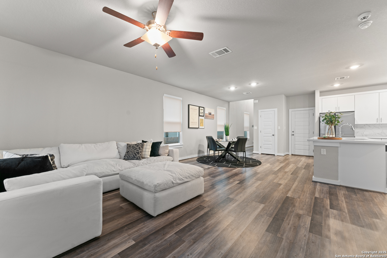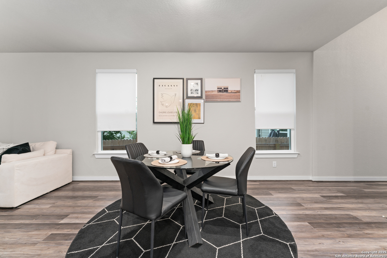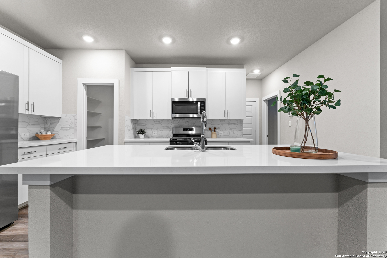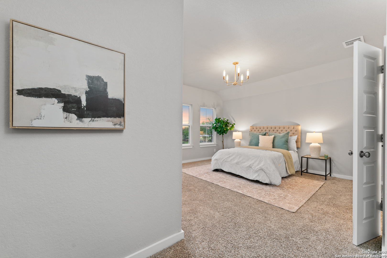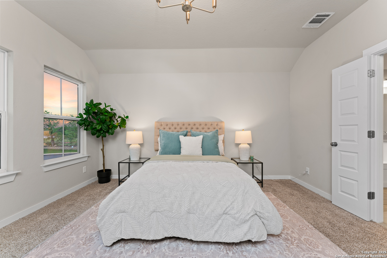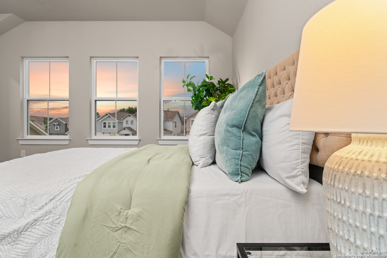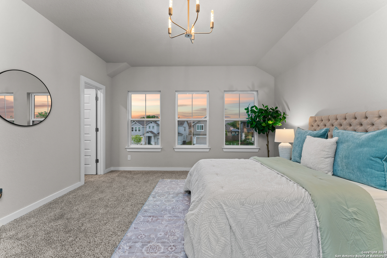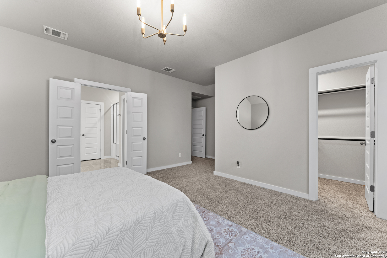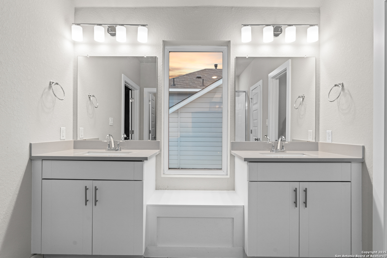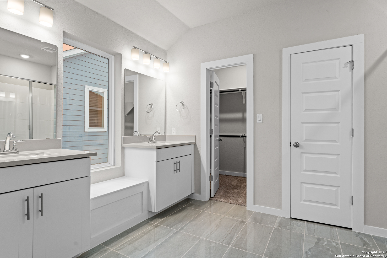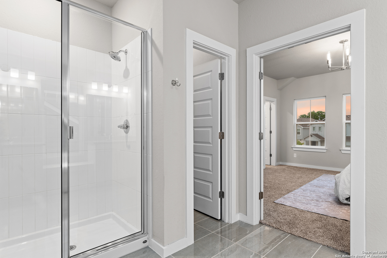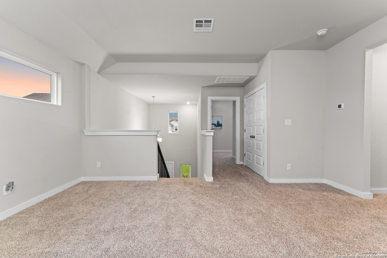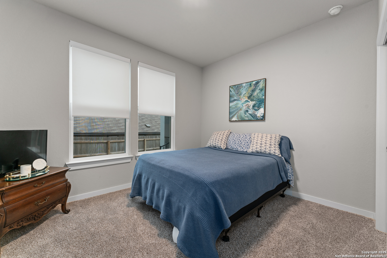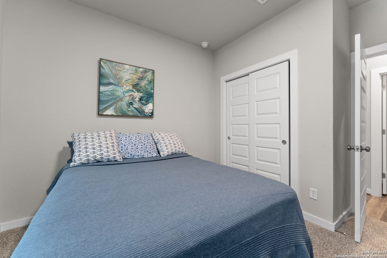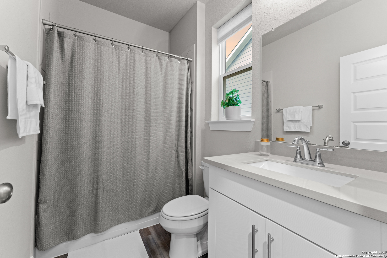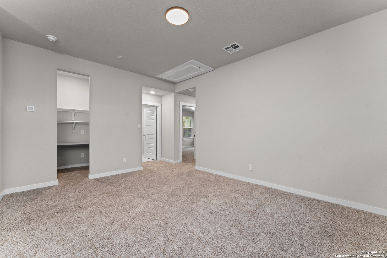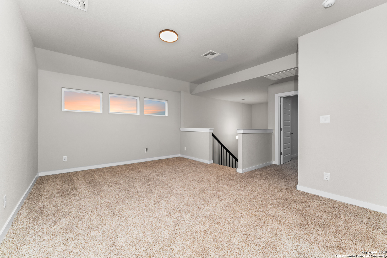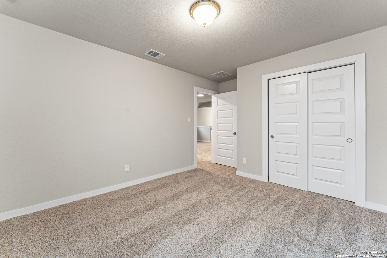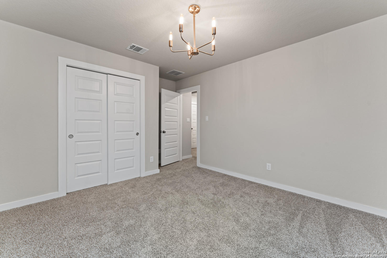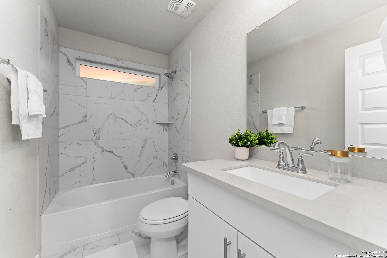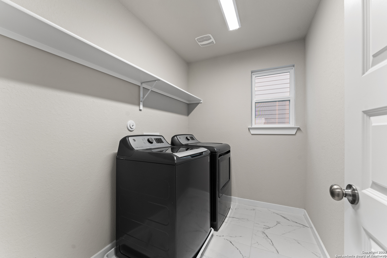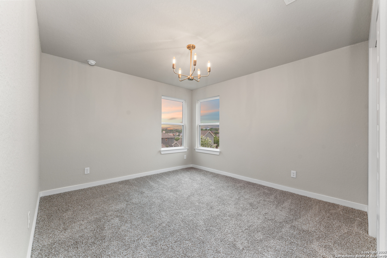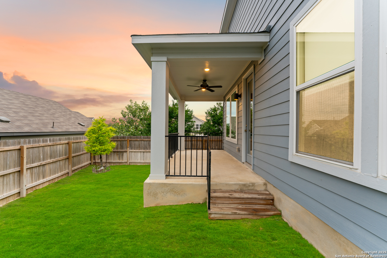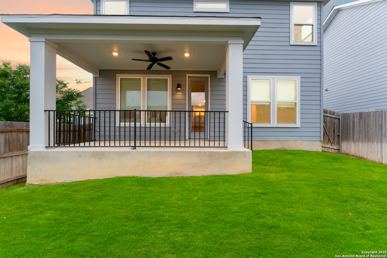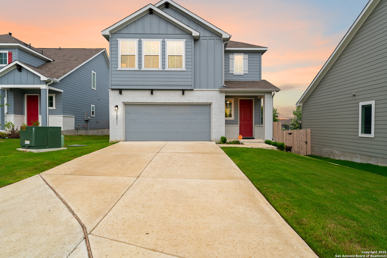Property Details
wychwood
San Antonio, TX 78233
$440,000
4 BD | 3 BA |
Property Description
Discover this beautiful 4-bedroom, 3-bathroom home offering 2,304 square feet of thoughtfully designed living space, nestled on a small community in Avondale From the moment you arrive, impressed by the long driveway and immaculate epoxy-finished two-car garage - perfect for both functionality and curb appeal. Step inside to a grand entrance featuring soaring 20-foot ceilings and elevated chandelier lighting that creates a truly elegant first impression. The open layout flows seamlessly through the main living areas, making this home ideal for entertaining or relaxing with family. Upstairs, the master suite is a private retreat with French doors, dual spacious walk-in closets, and a spa-inspired bathroom. Each additional bedroom is generously sized, offering flexibility for guests, home offices, or family needs.
-
Type: Residential Property
-
Year Built: 2023
-
Cooling: One Central
-
Heating: Central
-
Lot Size: 0.11 Acres
Property Details
- Status:Available
- Type:Residential Property
- MLS #:1863697
- Year Built:2023
- Sq. Feet:2,304
Community Information
- Address:15011 wychwood San Antonio, TX 78233
- County:Bexar
- City:San Antonio
- Subdivision:MEADOW GROVE
- Zip Code:78233
School Information
- High School:Madison
- Middle School:Wood
- Elementary School:Stahl
Features / Amenities
- Total Sq. Ft.:2,304
- Interior Features:Two Living Area, Liv/Din Combo, Eat-In Kitchen, Island Kitchen, Breakfast Bar, Walk-In Pantry, Study/Library, Game Room, Utility Room Inside, Secondary Bedroom Down, High Ceilings, Open Floor Plan, Cable TV Available, High Speed Internet, Laundry Upper Level, Walk in Closets, Attic - Radiant Barrier Decking
- Fireplace(s): Not Applicable
- Floor:Carpeting, Ceramic Tile, Vinyl
- Inclusions:Washer Connection, Dryer Connection, Refrigerator
- Master Bath Features:Shower Only
- Exterior Features:Covered Patio, Privacy Fence, Double Pane Windows
- Cooling:One Central
- Heating Fuel:Natural Gas
- Heating:Central
- Master:12x14
- Bedroom 2:11x12
- Bedroom 3:12x11
- Bedroom 4:12x10
- Dining Room:11x13
- Family Room:14x16
- Kitchen:14x10
- Office/Study:14x16
Architecture
- Bedrooms:4
- Bathrooms:3
- Year Built:2023
- Stories:2
- Style:Two Story
- Roof:Composition
- Foundation:Slab
- Parking:Two Car Garage
Property Features
- Lot Dimensions:115 x 40
- Neighborhood Amenities:None
- Water/Sewer:City
Tax and Financial Info
- Proposed Terms:Conventional, FHA, VA, TX Vet, Cash
- Total Tax:9564
4 BD | 3 BA | 2,304 SqFt
© 2025 Lone Star Real Estate. All rights reserved. The data relating to real estate for sale on this web site comes in part from the Internet Data Exchange Program of Lone Star Real Estate. Information provided is for viewer's personal, non-commercial use and may not be used for any purpose other than to identify prospective properties the viewer may be interested in purchasing. Information provided is deemed reliable but not guaranteed. Listing Courtesy of Bryan Gonzales with BHHS Don Johnson, REALTORS.

