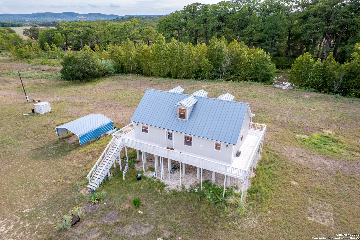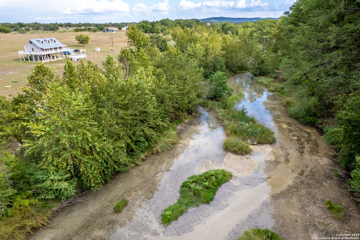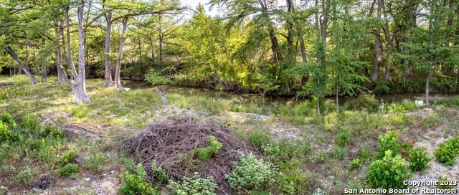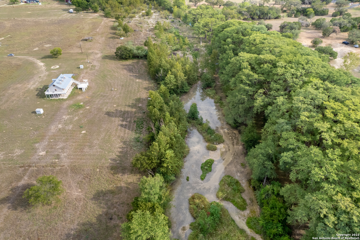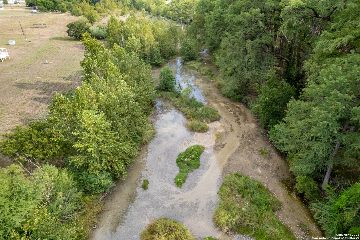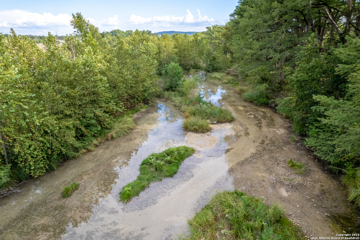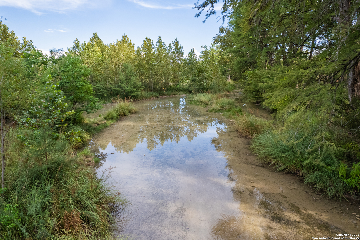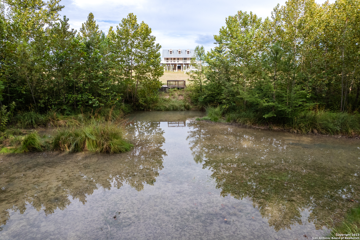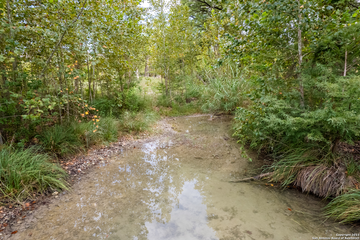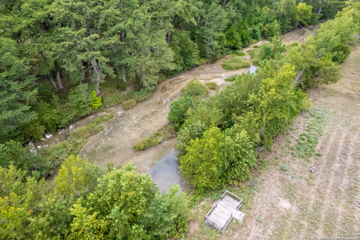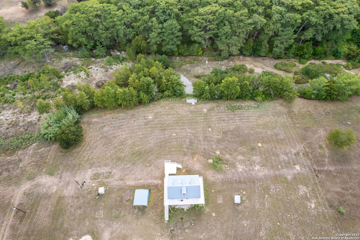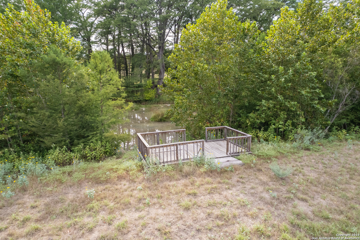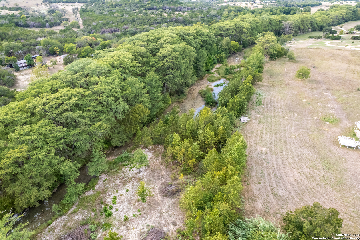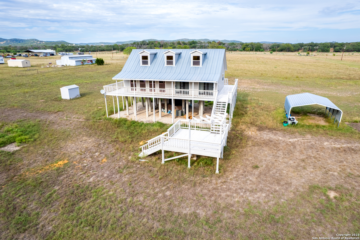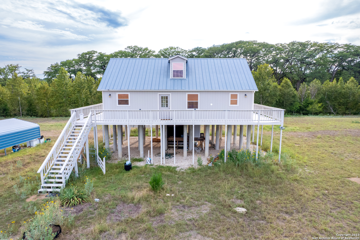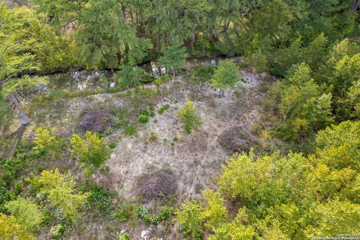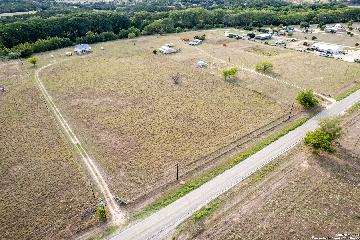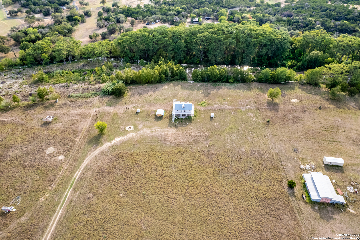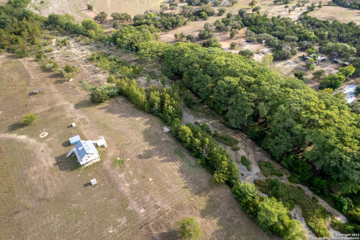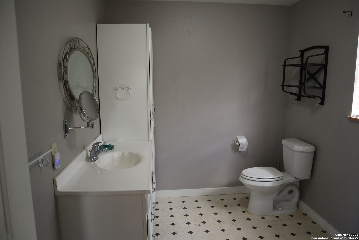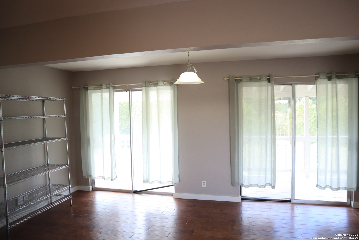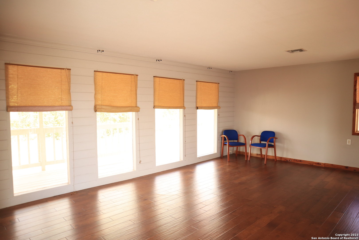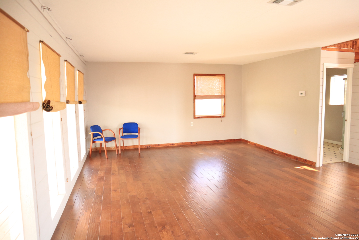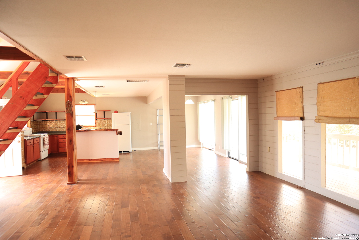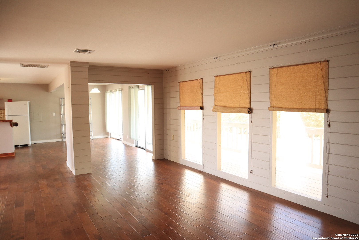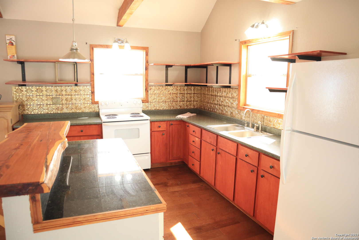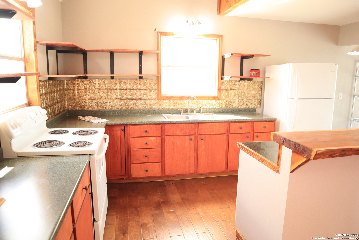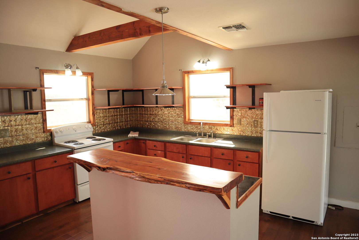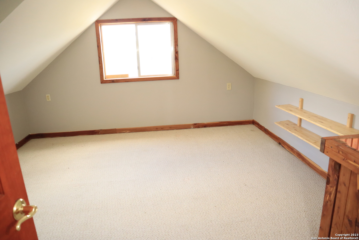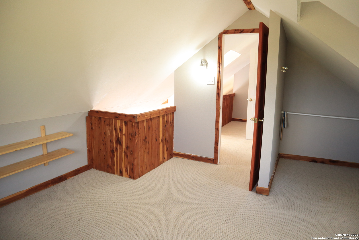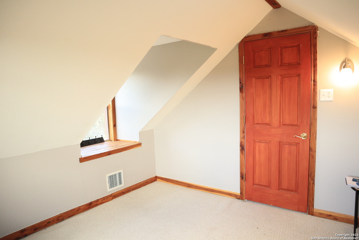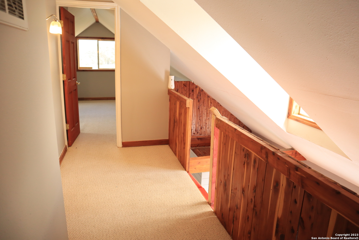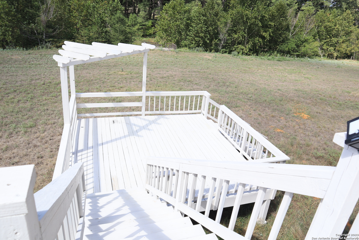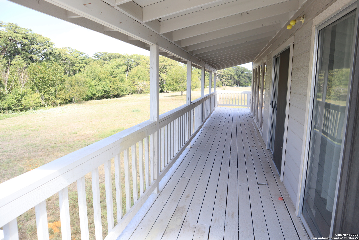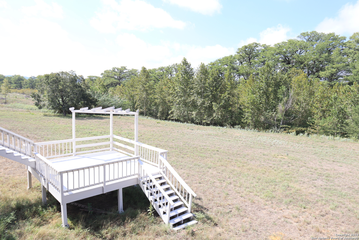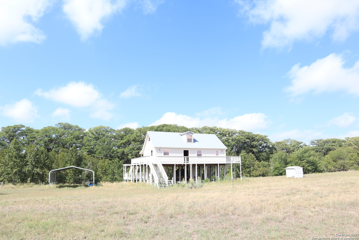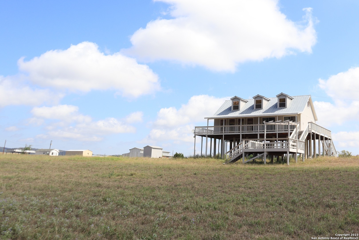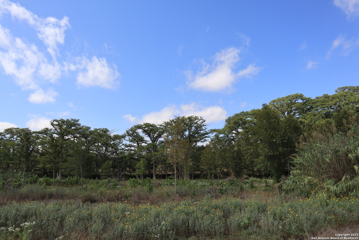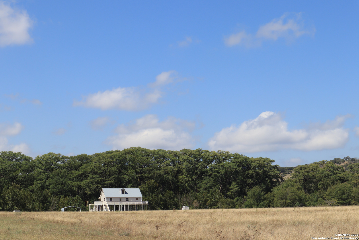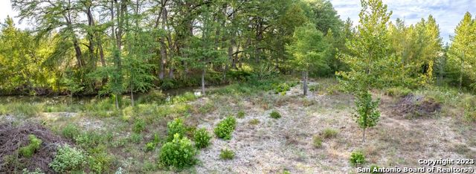Property Details
TX-16 N
Medina, TX 78055
$1,597,000
2 BD | 2 BA |
Property Description
Run..Don't walk to this fabulous family getaway along the Spring Fed Medina River. 9.69 acres of wonderful, usable property. The house has a wraparound porch with picturesque views all around. Well, electric and septic in place. Nice deck along the river as well as a lower deck behind the home. Enjoy large mature Cypress Trees and Oaks along the river. Inside you will find many windows to let in the sunshine and an upstairs loft(s) area with half bath. Nice open feel on the first level which includes a full bath, large living area and dining area. The land is level has native grasses, which will accommodate horses. Enjoy the wide open spaces and have the best view in the house of the night sky Lots of space to park RV's. Partially fenced with easy access right off of Hwy 16. Just seconds from Medina,Tx. No restrictions. Additional 10 acres available with a well. Plenty of room to have family right next door Seller financing possible!!
-
Type: Residential Property
-
Year Built: Unknown
-
Cooling: One Central
-
Heating: Central
-
Lot Size: 19.70 Acres
Property Details
- Status:Available
- Type:Residential Property
- MLS #:1720670
- Year Built:Unknown
- Sq. Feet:1,637
Community Information
- Address:14919 TX-16 N Medina, TX 78055
- County:Bandera
- City:Medina
- Subdivision:NONE
- Zip Code:78055
School Information
- School System:Medina ISD
- High School:Medina
- Middle School:Medina
- Elementary School:Medina
Features / Amenities
- Total Sq. Ft.:1,637
- Interior Features:One Living Area, Eat-In Kitchen, Breakfast Bar, Utility Room Inside, High Ceilings, Open Floor Plan, Laundry Main Level
- Fireplace(s): Not Applicable
- Floor:Carpeting, Laminate
- Inclusions:Washer Connection, Dryer Connection, Washer, Dryer, Stove/Range, Refrigerator
- Master Bath Features:Shower Only
- Exterior Features:Partial Fence, Water Front Improved
- Cooling:One Central
- Heating Fuel:Electric
- Heating:Central
- Master:13x12
- Bedroom 2:11x10
- Dining Room:13x11
- Kitchen:15x14
Architecture
- Bedrooms:2
- Bathrooms:2
- Year Built:Unknown
- Stories:2
- Style:Two Story, Ranch, Traditional
- Roof:Metal
- Foundation:Cedar Post, Other
- Parking:Detached
Property Features
- Lot Dimensions:803x1150
- Neighborhood Amenities:None
- Water/Sewer:Private Well, Septic
Tax and Financial Info
- Proposed Terms:Conventional, 1st Seller Carry, 2nd Seller Carry, Cash, Investors OK
- Total Tax:15354
2 BD | 2 BA | 1,637 SqFt
© 2025 Lone Star Real Estate. All rights reserved. The data relating to real estate for sale on this web site comes in part from the Internet Data Exchange Program of Lone Star Real Estate. Information provided is for viewer's personal, non-commercial use and may not be used for any purpose other than to identify prospective properties the viewer may be interested in purchasing. Information provided is deemed reliable but not guaranteed. Listing Courtesy of Stephanie Mabry with Wooten Land Co. LLC.

