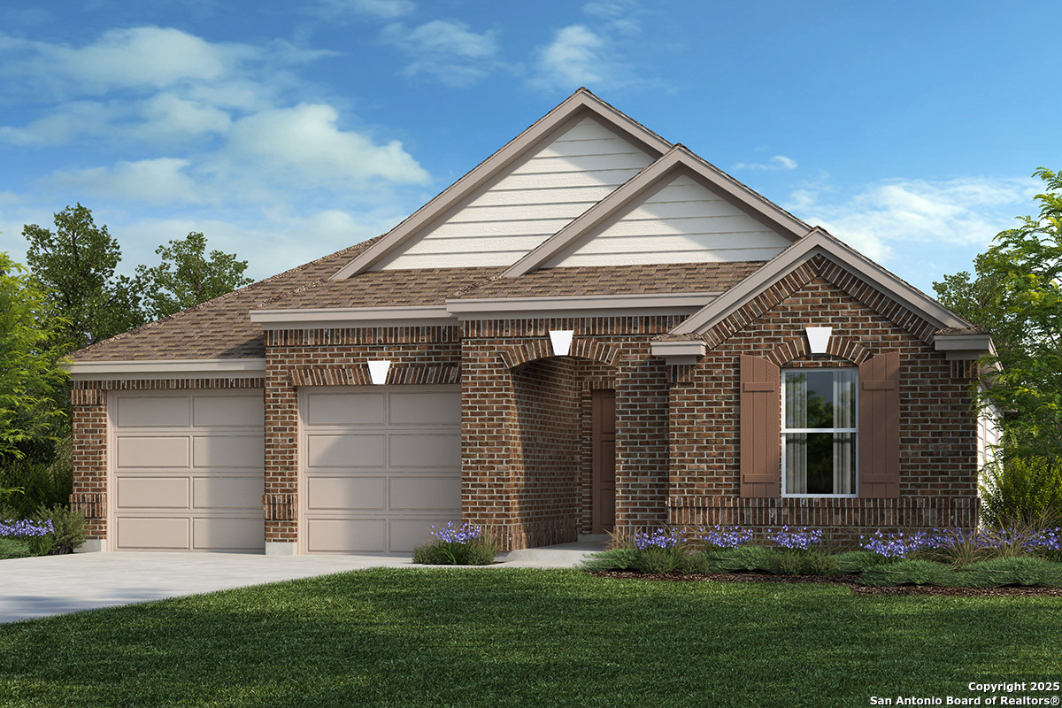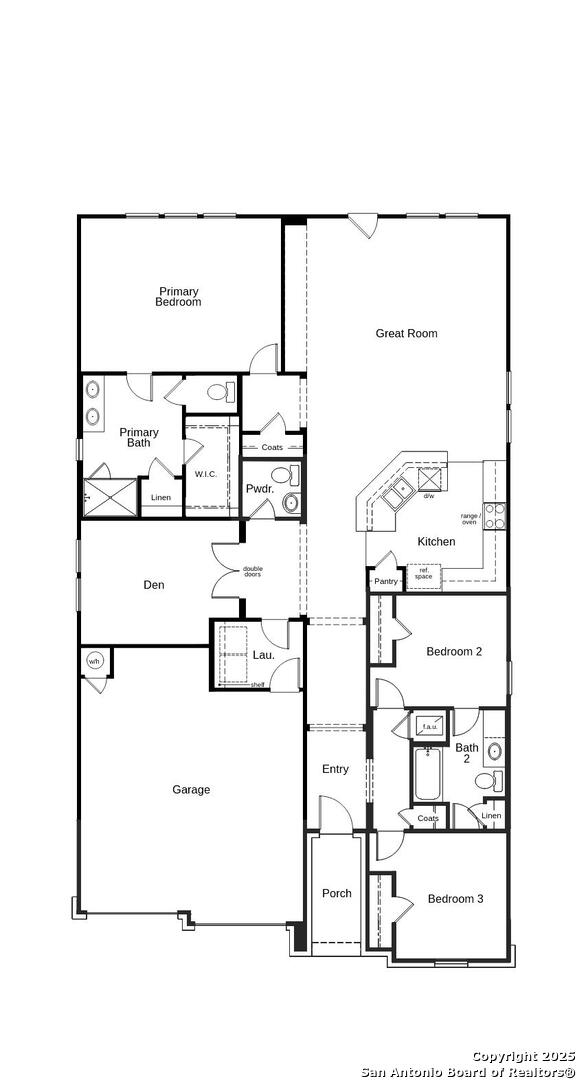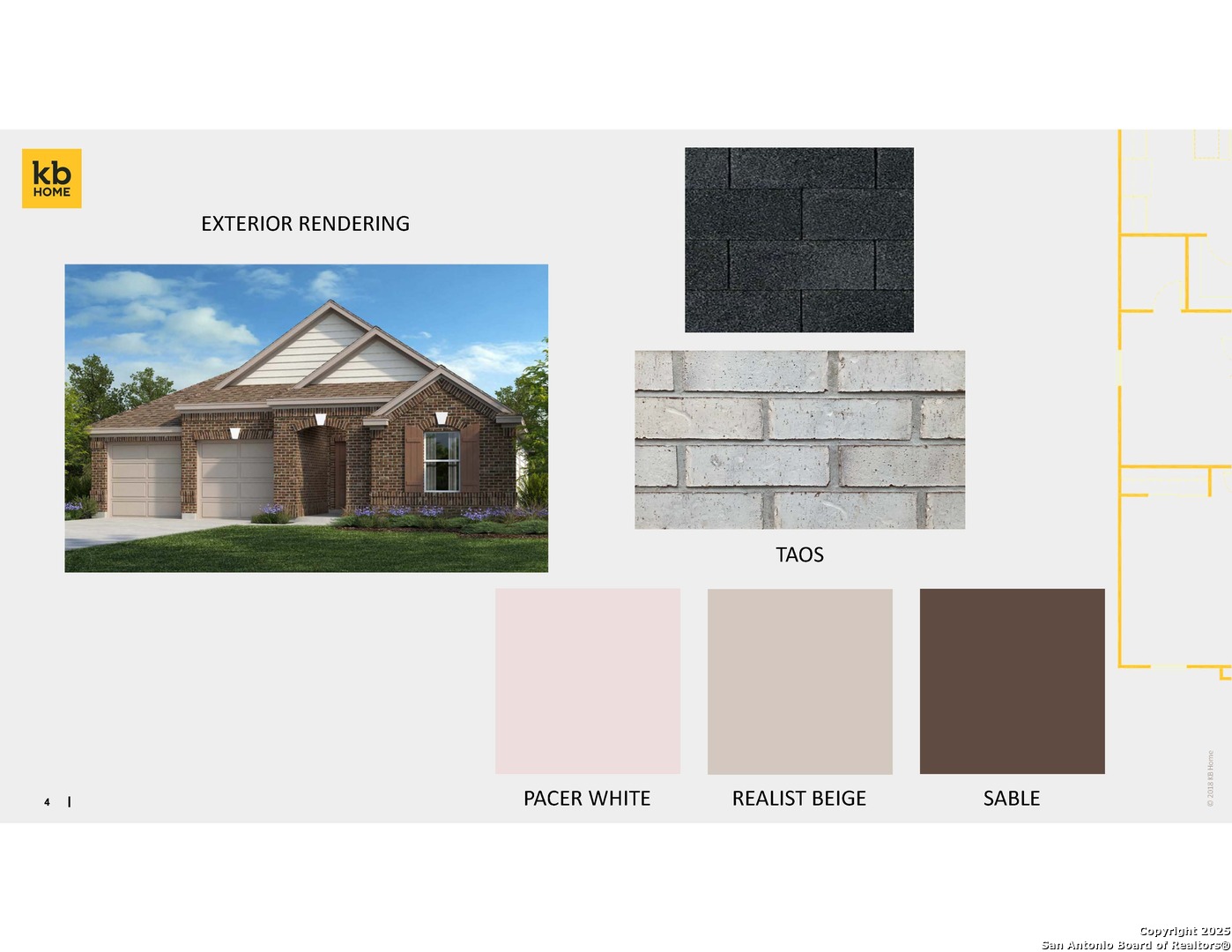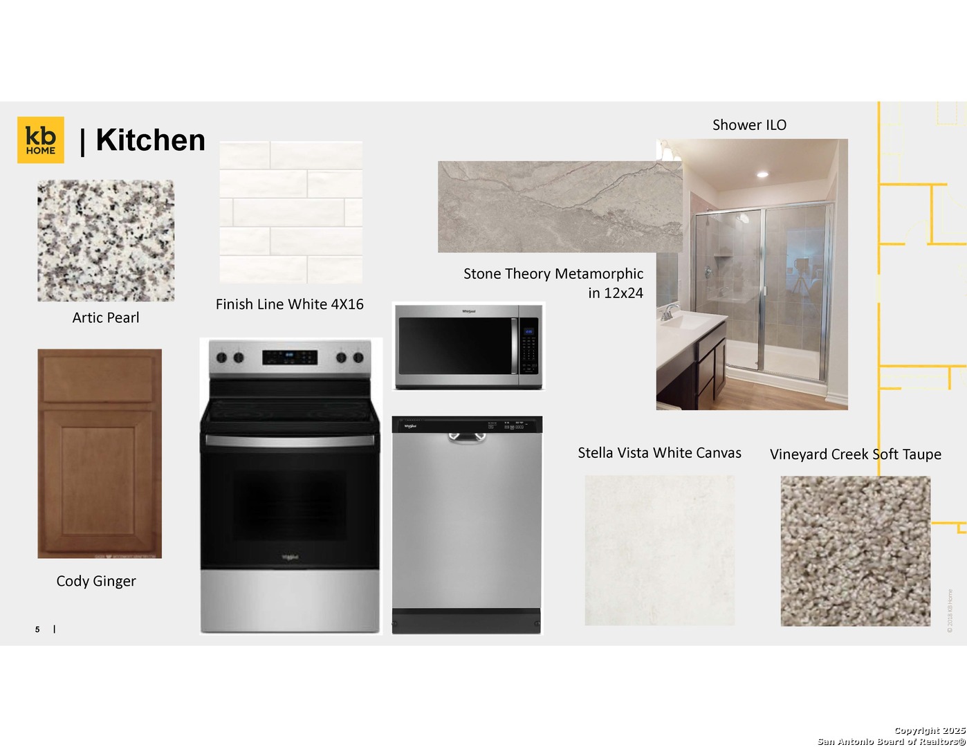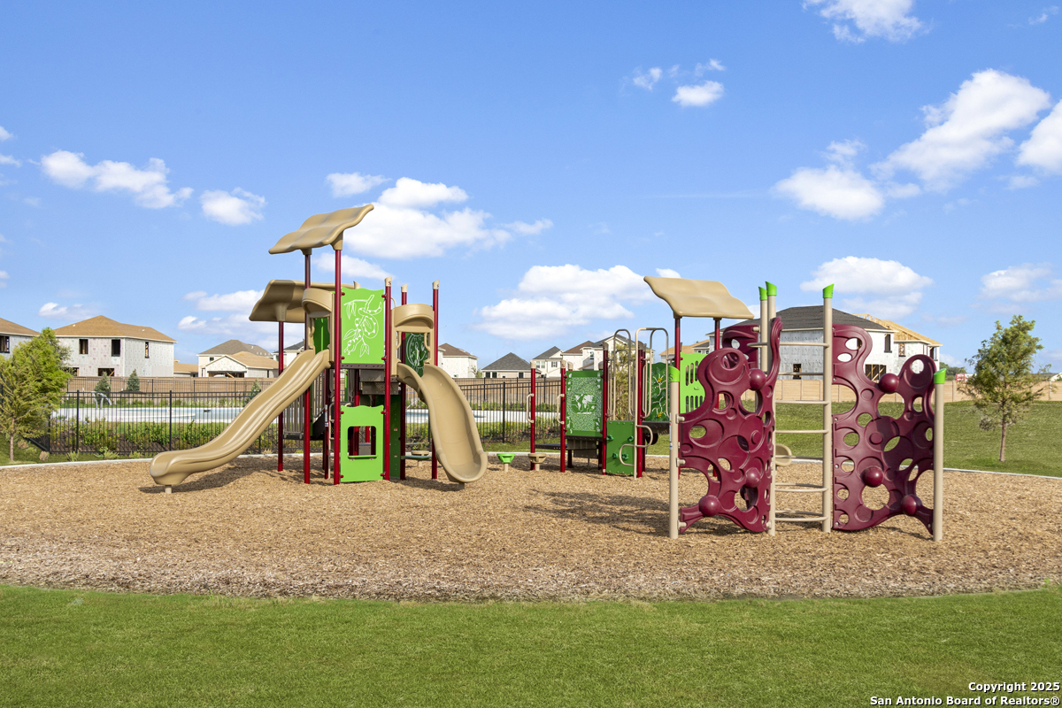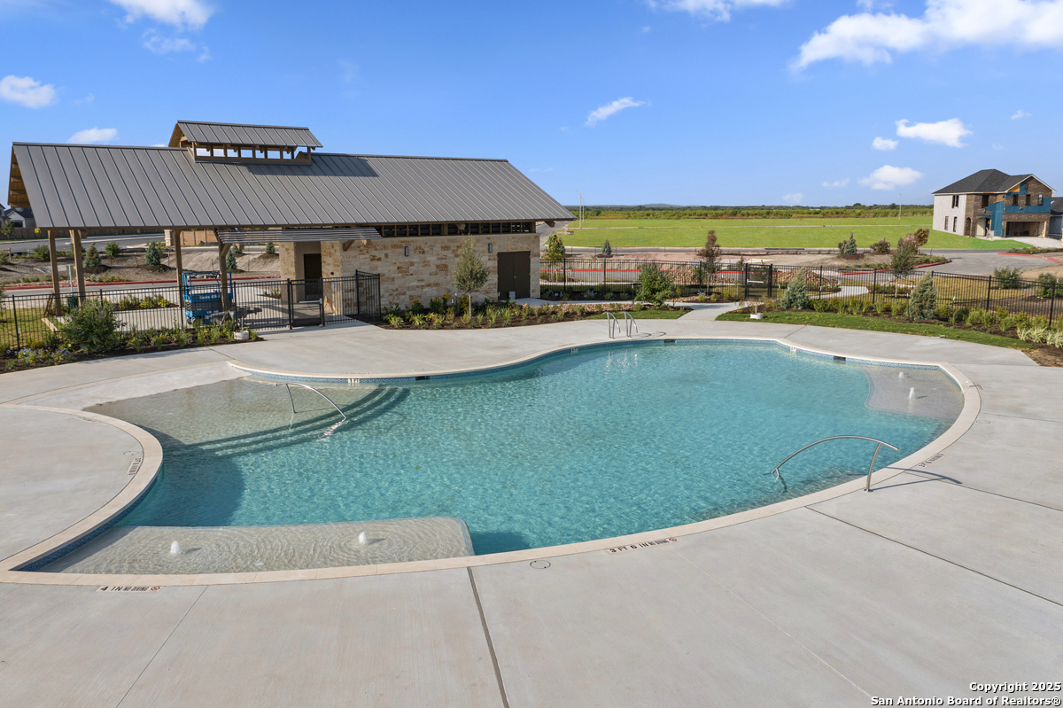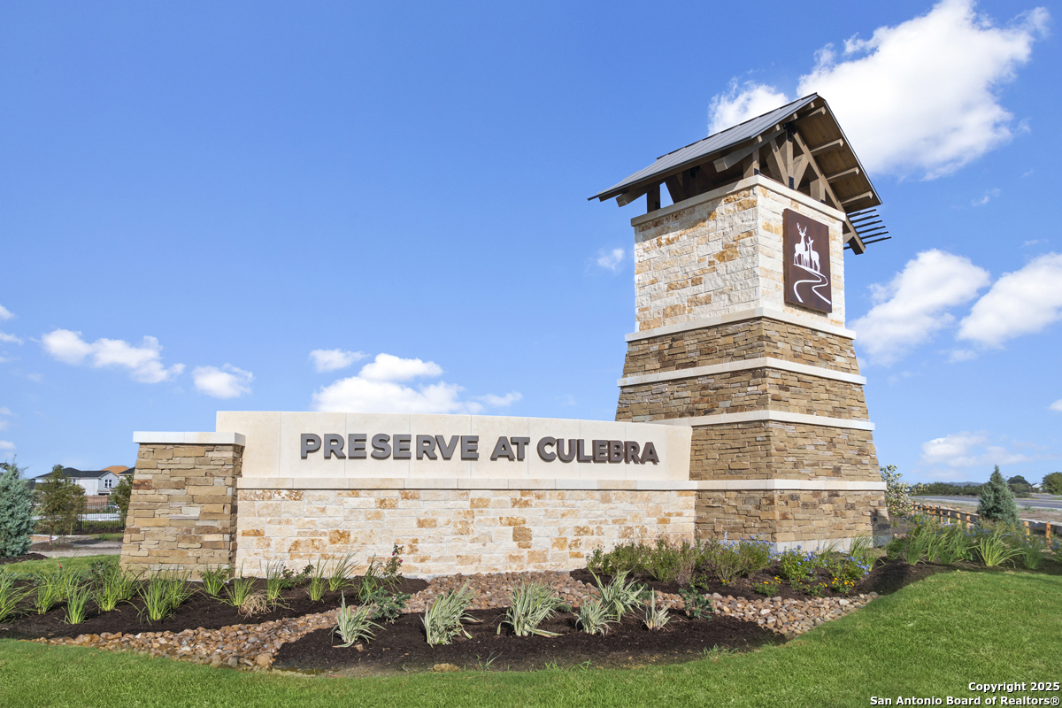Property Details
HOUSE WREN FALL
San Antonio, TX 78253
$315,120
3 BD | 3 BA |
Property Description
Step into style and function with this thoughtfully designed home featuring 9-ft. first-floor ceilings and a private den with double doors-ideal for work or relaxation. The kitchen boasts Whirlpool stainless steel appliances, Woodmont Cody 42-in. upper cabinets, granite countertops in Arctic Pearl, a Daltile tile backsplash, and an extended breakfast bar for casual dining. In the primary bath, enjoy a raised vanity, upgraded cabinets, and a 42-in. shower with Daltile tile surround. Elegant finishes include a Carrara-style entry door, Kwikset Polo interior door hardware, and Stella Vista ceramic tile flooring in the bathrooms, kitchen, and great room. A wireless security system, soft water loop, fully sodded yard, and automatic sprinkler system complete the package.
-
Type: Residential Property
-
Year Built: 2025
-
Cooling: One Central
-
Heating: Central
Property Details
- Status:Available
- Type:Residential Property
- MLS #:1870318
- Year Built:2025
- Sq. Feet:2,003
Community Information
- Address:14914 HOUSE WREN FALL San Antonio, TX 78253
- County:Bexar
- City:San Antonio
- Subdivision:PRESERVE AT CULEBRA
- Zip Code:78253
School Information
- School System:Medina Valley I.S.D.
- High School:Medina Valley
- Middle School:Loma Alta
- Elementary School:Potranco
Features / Amenities
- Total Sq. Ft.:2,003
- Fireplace(s): Not Applicable
- Floor:Ceramic Tile
- Inclusions:Washer Connection, Dryer Connection
- Master Bath Features:Shower Only
- Cooling:One Central
- Heating Fuel:Electric
- Heating:Central
- Master:15x15
- Bedroom 2:11x13
- Bedroom 3:12x12
- Kitchen:12x13
Architecture
- Bedrooms:3
- Bathrooms:3
- Year Built:2025
- Stories:1
- Style:One Story
- Roof:Composition
- Foundation:Slab
- Parking:Two Car Garage
Property Features
- Neighborhood Amenities:Pool, Park/Playground
- Water/Sewer:Water System, Sewer System
Tax and Financial Info
- Proposed Terms:Conventional, FHA, VA, TX Vet, Cash
3 BD | 3 BA | 2,003 SqFt
© 2025 Lone Star Real Estate. All rights reserved. The data relating to real estate for sale on this web site comes in part from the Internet Data Exchange Program of Lone Star Real Estate. Information provided is for viewer's personal, non-commercial use and may not be used for any purpose other than to identify prospective properties the viewer may be interested in purchasing. Information provided is deemed reliable but not guaranteed. Listing Courtesy of Joe Acosta with SATEX Properties, Inc..

