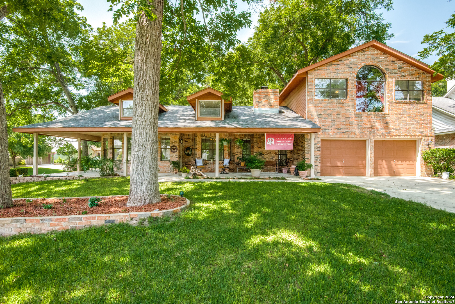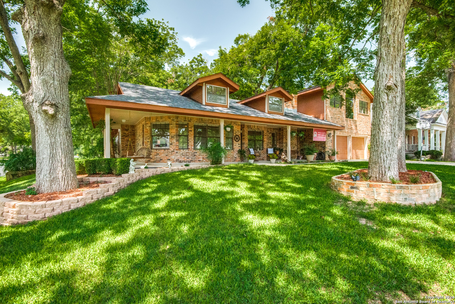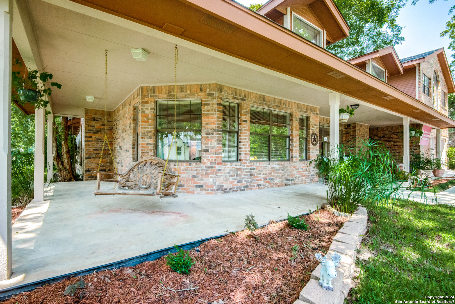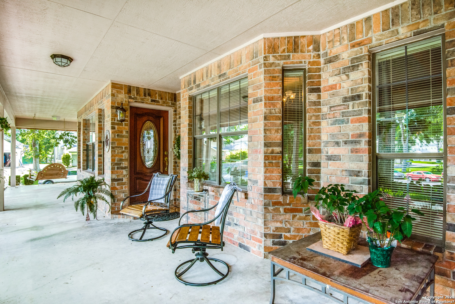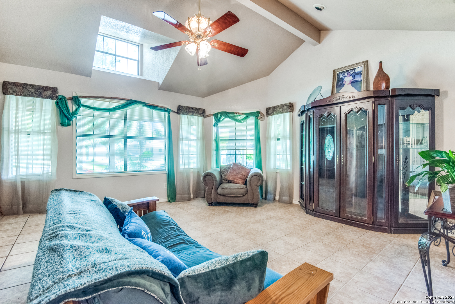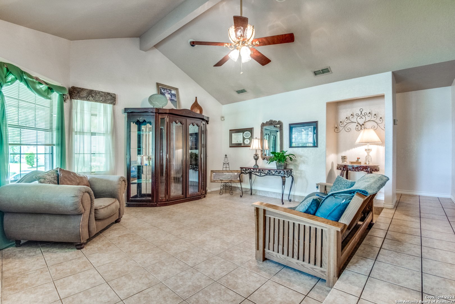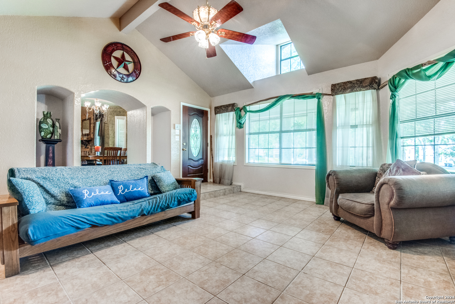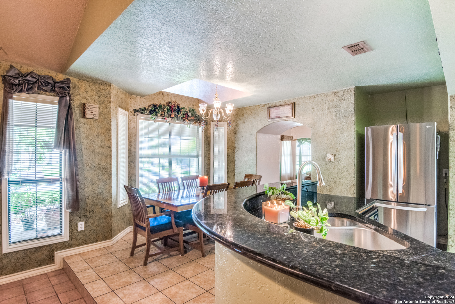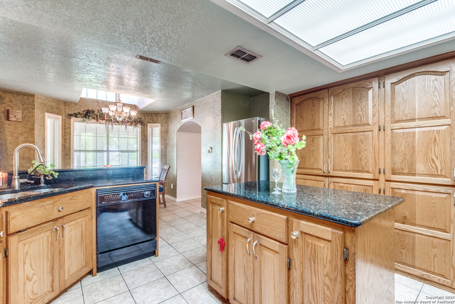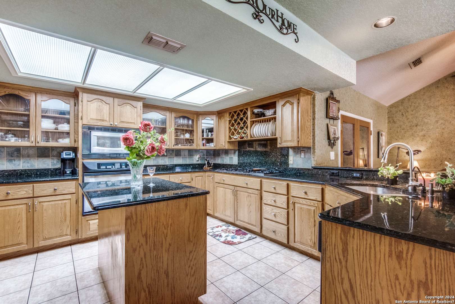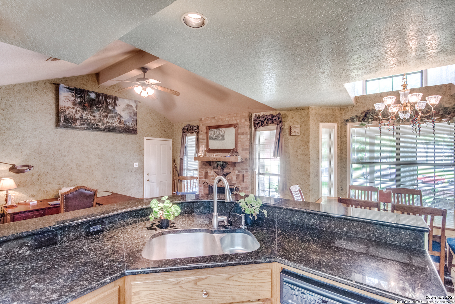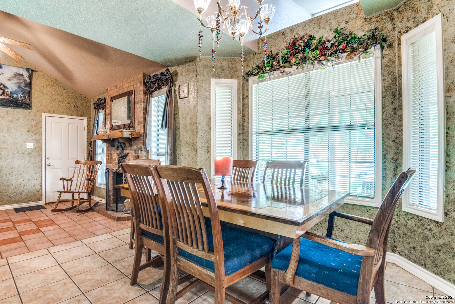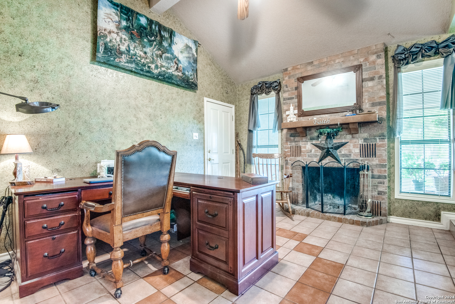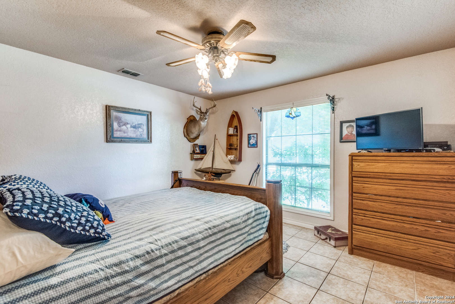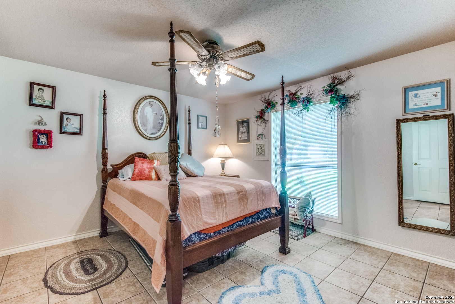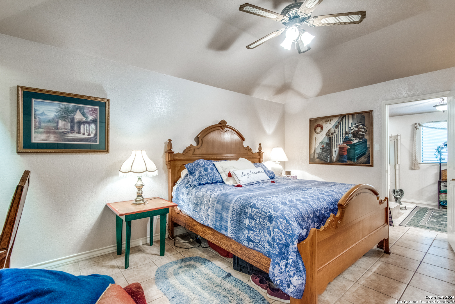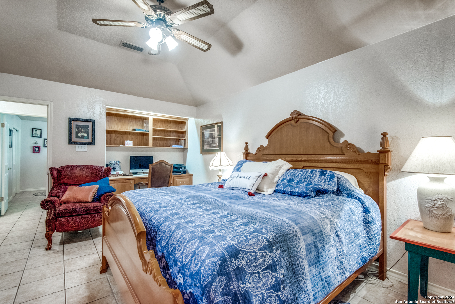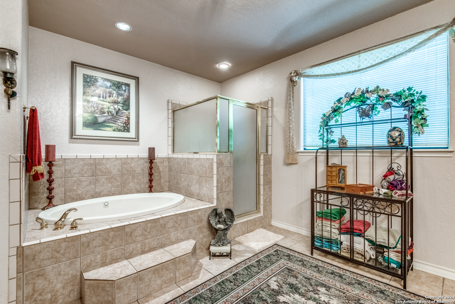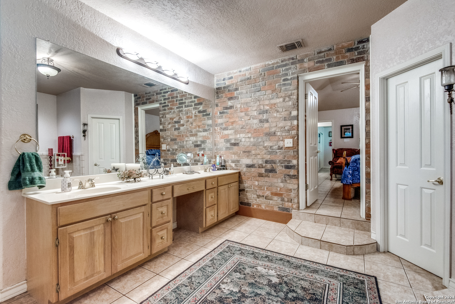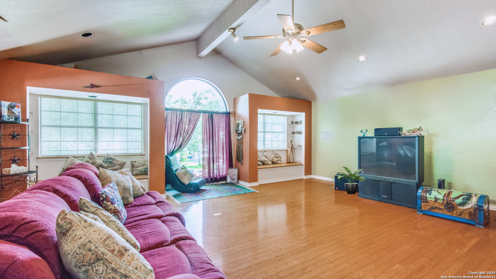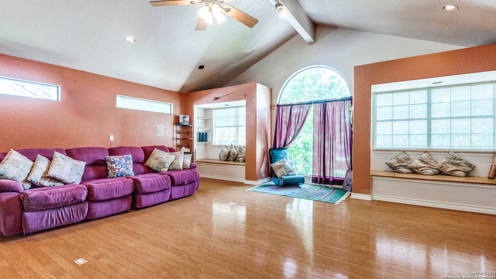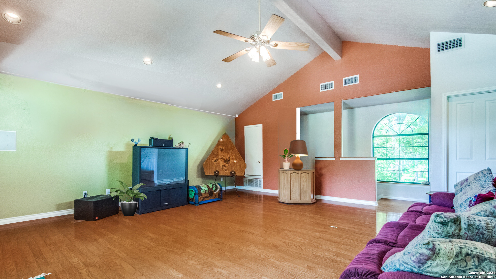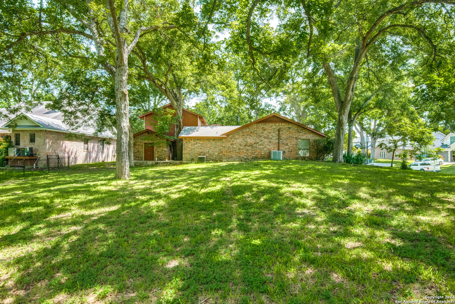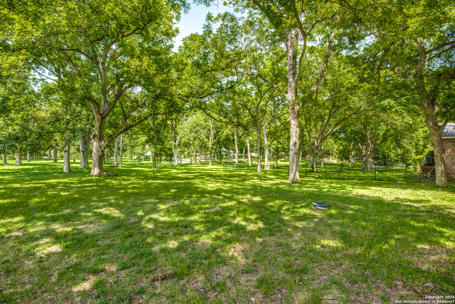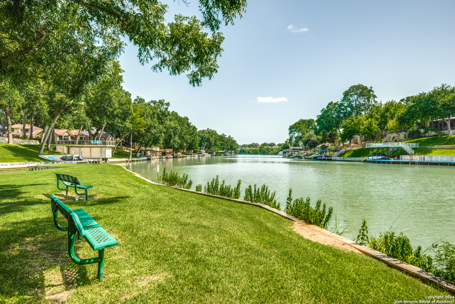Property Details
PASEO DEL RIO
Seguin, TX 78155
$570,000
3 BD | 3 BA |
Property Description
Listed at more than $26K under appraisal value, this gorgeous Oak tree caped, corner 1/2 acre lot is one to jump on! Situated between New Braunfels & Seguin, just off of HWY 46, inside the lavish & seemingly evergreen Las Brisas Community. this dreamy, peaceful & relaxing home sits on a higher lot than most & grants water access to the fun Guadalupe River via HOA membership. This community offers controlled/gated access, beautiful landscapes, breeze attracting mature trees & Lots of open space still left for a backyard oasis. The main floor hosts 3 bedrooms, including its master suite with its sunken bath & walk in closet. A 2nd full bath conveniently located with easy access for family & guests. An entertaining sunken living room space great for gatherings, a comfortable kitchen featuring natural wood oak cabinets, smooth & elegant granite counters & a quick eat at bar. Accompanied by a cozy breakfast nook & sunken den w/a wood burning/gas fire place for those chilled days, this all in one area is great for a more engaging event. 2nd floor boasts beautiful wood floor, a luxuriate & spacious game/media room complete with its own 1/2 bath & plumbed & ready for a wet bar. Installed media speakers will make movie night give you a theater feel & two separate alcoves with storage benches that could easily be someone's reading nook. Schedule your appt to see this one today!
-
Type: Residential Property
-
Year Built: 1998
-
Cooling: One Central
-
Heating: Central,1 Unit
-
Lot Size: 0.48 Acres
Property Details
- Status:Available
- Type:Residential Property
- MLS #:1747274
- Year Built:1998
- Sq. Feet:2,746
Community Information
- Address:149 PASEO DEL RIO Seguin, TX 78155
- County:Guadalupe
- City:Seguin
- Subdivision:LAS BRISAS
- Zip Code:78155
School Information
- School System:Navarro Isd
- High School:Navarro High
- Middle School:Navarro
- Elementary School:Navarro Elementary
Features / Amenities
- Total Sq. Ft.:2,746
- Interior Features:Three Living Area, Liv/Din Combo, Eat-In Kitchen, Island Kitchen, Breakfast Bar, Media Room, Utility Room Inside, Cable TV Available, High Speed Internet, All Bedrooms Downstairs, Laundry Main Level, Walk in Closets
- Fireplace(s): Not Applicable
- Floor:Ceramic Tile, Wood
- Inclusions:Ceiling Fans, Central Vacuum, Washer Connection, Dryer Connection, Microwave Oven, Stove/Range, Gas Cooking, Disposal, Dishwasher, Ice Maker Connection, Water Softener (Leased), Pre-Wired for Security, Gas Water Heater, Garage Door Opener, In Wall Pest Control, Solid Counter Tops, Custom Cabinets, City Garbage service
- Master Bath Features:Tub/Shower Separate, Double Vanity, Garden Tub
- Exterior Features:Partial Sprinkler System, Mature Trees, Workshop, Other - See Remarks
- Cooling:One Central
- Heating Fuel:Electric
- Heating:Central, 1 Unit
- Master:16x13
- Bedroom 2:12x13
- Bedroom 3:13x12
- Family Room:20x18
- Kitchen:14x15
Architecture
- Bedrooms:3
- Bathrooms:3
- Year Built:1998
- Stories:2
- Style:Two Story, Traditional
- Roof:Composition
- Foundation:Slab
- Parking:Three Car Garage, Tandem
Property Features
- Neighborhood Amenities:Controlled Access, Lake/River Park, Boat Ramp, Fishing Pier, Boat Dock, Other - See Remarks
- Water/Sewer:Sewer System, Septic, Co-op Water
Tax and Financial Info
- Proposed Terms:Conventional, FHA, VA, TX Vet, Cash
- Total Tax:8072.12
3 BD | 3 BA | 2,746 SqFt
© 2024 Lone Star Real Estate. All rights reserved. The data relating to real estate for sale on this web site comes in part from the Internet Data Exchange Program of Lone Star Real Estate. Information provided is for viewer's personal, non-commercial use and may not be used for any purpose other than to identify prospective properties the viewer may be interested in purchasing. Information provided is deemed reliable but not guaranteed. Listing Courtesy of Susana Longoria with Fathom Realty.

