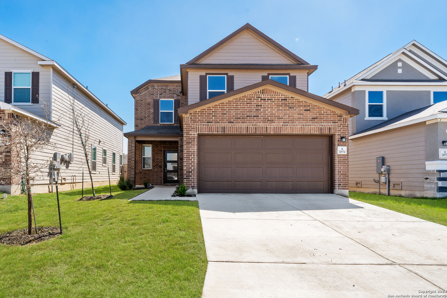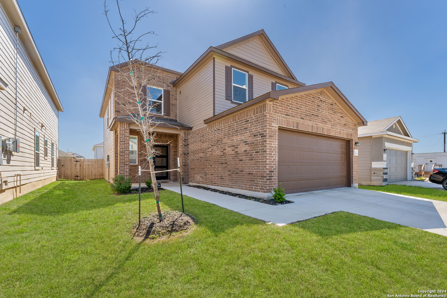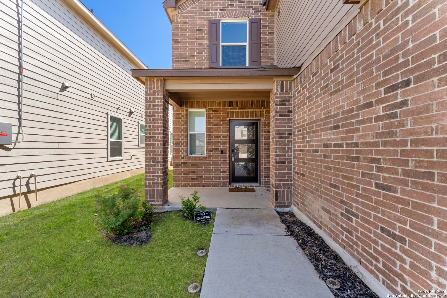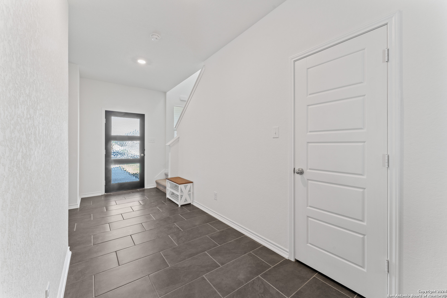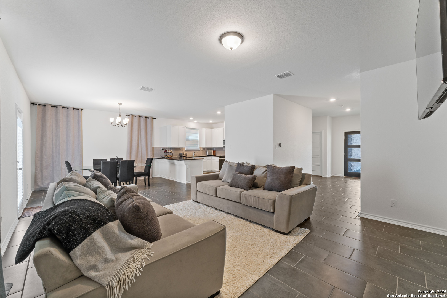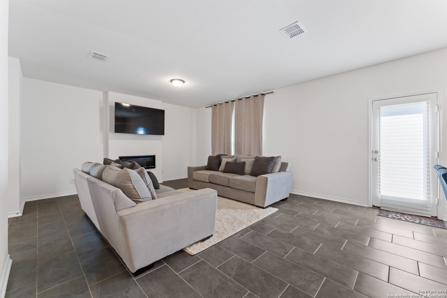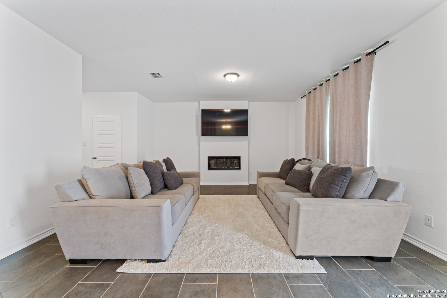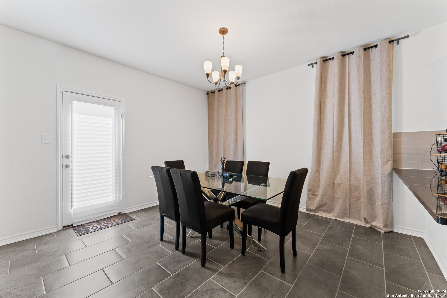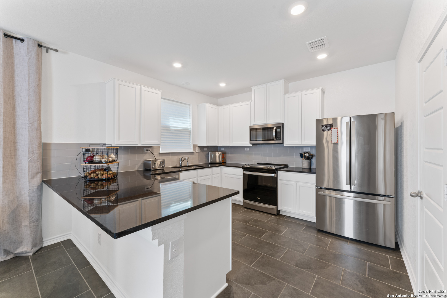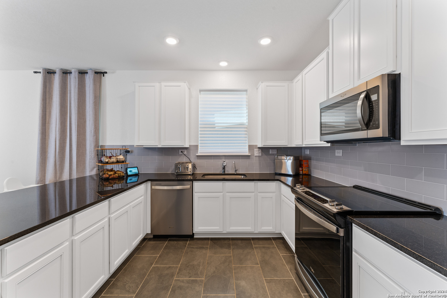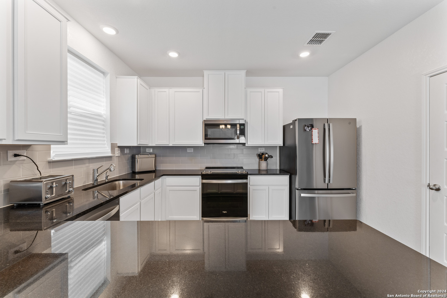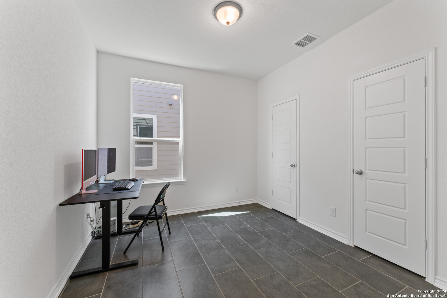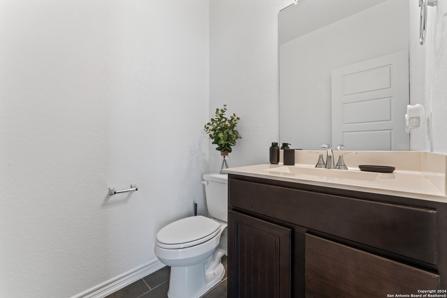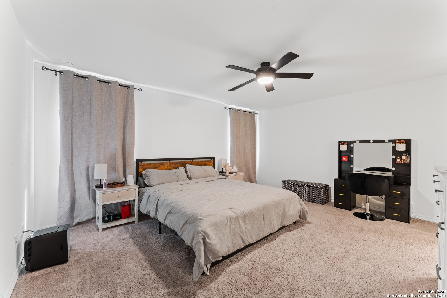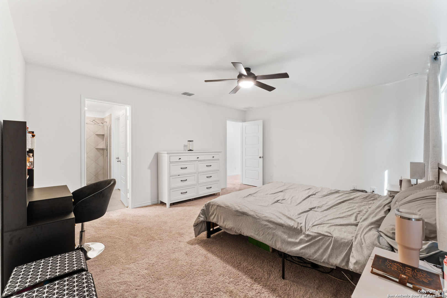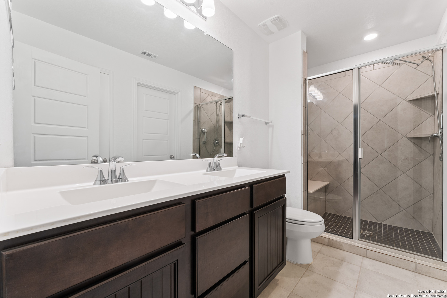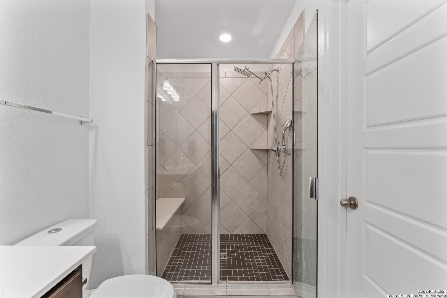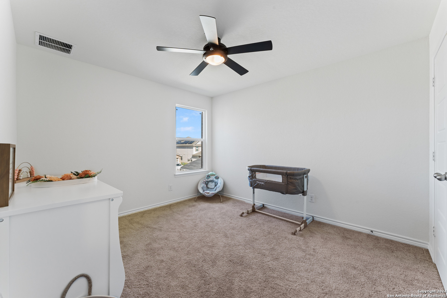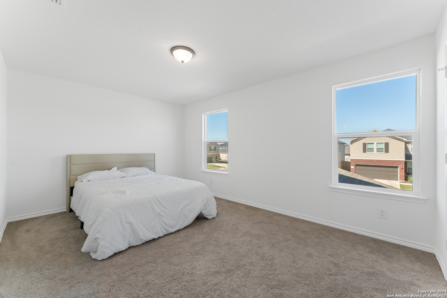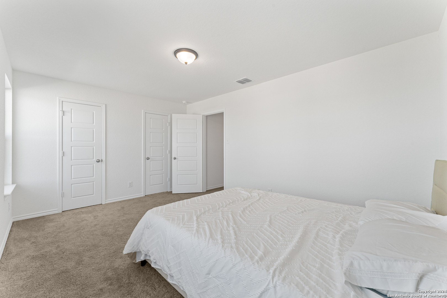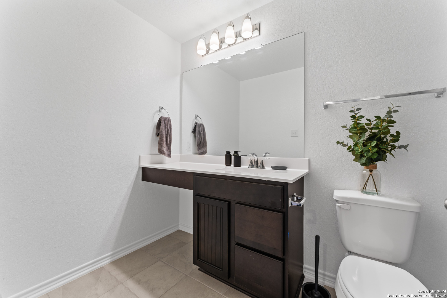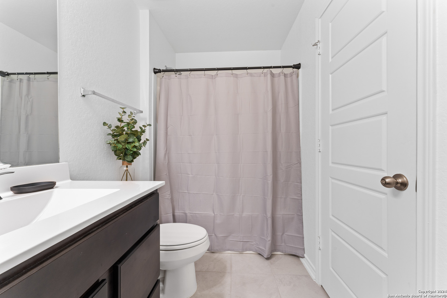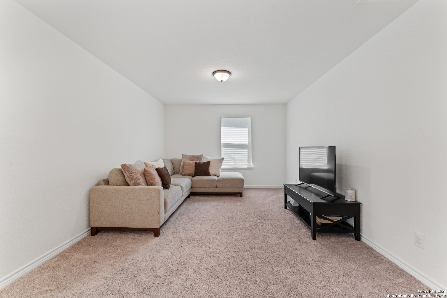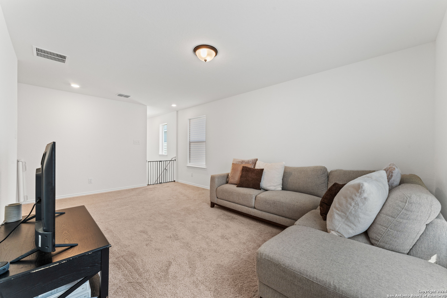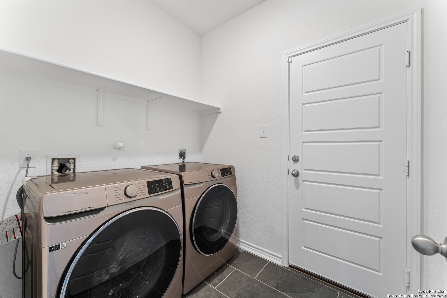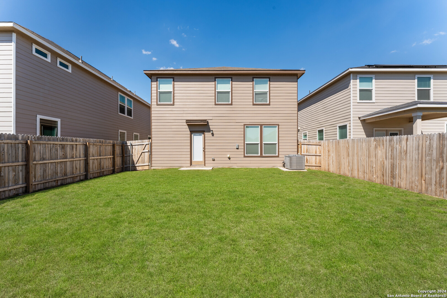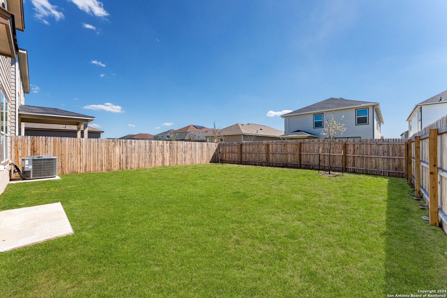Property Details
WILD HOG WAY
San Antonio, TX 78253
$355,000
4 BD | 3 BA |
Property Description
Discover this beautiful two-story home featuring 4 bedrooms and 2.5 bathrooms. The main level offers versatility with a spare bedroom ideal for guests or office space. An abundance of natural light illuminates the interior. An open floor plan and 9ft ceilings enhance the sense of space. The kitchen boasts bright white cabinets, a subway tile backsplash, beautiful granite countertops, upgraded stainless steel appliances (WILL BE INCLUDED), ample cabinet space, a large pantry and an extended breakfast bar for additional seating. Upstairs, you'll find the primary bedroom, two spare bedrooms, and a loft area. The large backyard invites outdoor enjoyment for you and the family. This home boasts numerous upgrades, including 9' ceilings on the first floor, 8ft ceilings on the 2nd floor, oversized tiles in tiled areas, an upgraded front door, and electronic security features. The washer, dryer and water softener are all included, making this home move-in ready. Completed in February 2023, it's practically brand new and ready for you to explore! You also can't beat the community! Take advantage and get in early into the booming North West side of San Antonio! Transferable structural warranties.
-
Type: Residential Property
-
Year Built: 2022
-
Cooling: One Central
-
Heating: Central
-
Lot Size: 0.11 Acres
Property Details
- Status:Available
- Type:Residential Property
- MLS #:1762882
- Year Built:2022
- Sq. Feet:2,235
Community Information
- Address:14854 WILD HOG WAY San Antonio, TX 78253
- County:Bexar
- City:San Antonio
- Subdivision:PRESERVE AT CULEBRA
- Zip Code:78253
School Information
- School System:Medina Valley I.S.D.
- High School:Medina Valley
- Middle School:Medina Valley
- Elementary School:Potranco
Features / Amenities
- Total Sq. Ft.:2,235
- Interior Features:Two Living Area, Liv/Din Combo, Eat-In Kitchen, Two Eating Areas, Utility Room Inside, Secondary Bedroom Down, High Ceilings, Open Floor Plan, Laundry Lower Level, Laundry Room
- Fireplace(s): Not Applicable
- Floor:Carpeting, Ceramic Tile
- Inclusions:Washer Connection, Dryer Connection
- Master Bath Features:Double Vanity
- Cooling:One Central
- Heating Fuel:Electric
- Heating:Central
- Master:16x14
- Bedroom 2:15x11
- Bedroom 3:15x11
- Bedroom 4:12x10
- Kitchen:12x8
Architecture
- Bedrooms:4
- Bathrooms:3
- Year Built:2022
- Stories:2
- Style:Two Story, Traditional
- Roof:Composition
- Foundation:Slab
- Parking:Two Car Garage
Property Features
- Neighborhood Amenities:Pool, Park/Playground
- Water/Sewer:City
Tax and Financial Info
- Proposed Terms:Conventional, FHA, VA, Cash
- Total Tax:5738.6
4 BD | 3 BA | 2,235 SqFt
© 2024 Lone Star Real Estate. All rights reserved. The data relating to real estate for sale on this web site comes in part from the Internet Data Exchange Program of Lone Star Real Estate. Information provided is for viewer's personal, non-commercial use and may not be used for any purpose other than to identify prospective properties the viewer may be interested in purchasing. Information provided is deemed reliable but not guaranteed. Listing Courtesy of Scott Malouff with Keller Williams Heritage.

