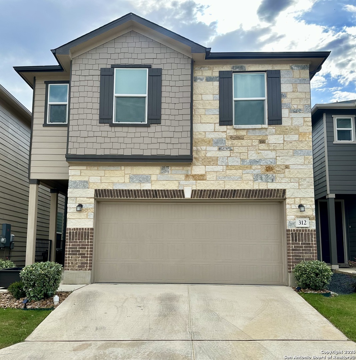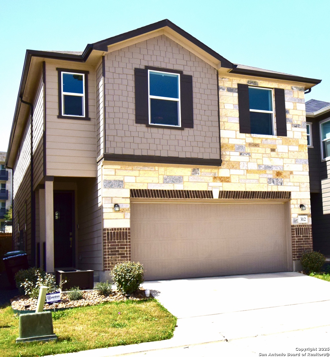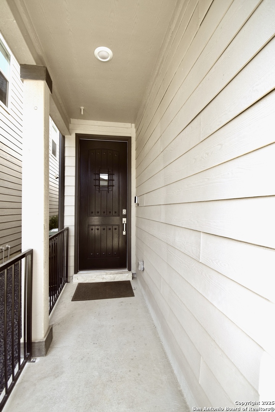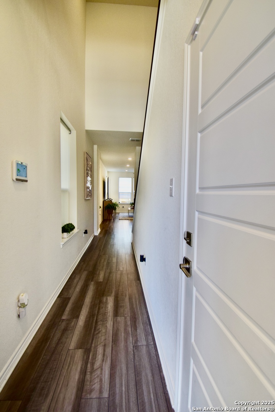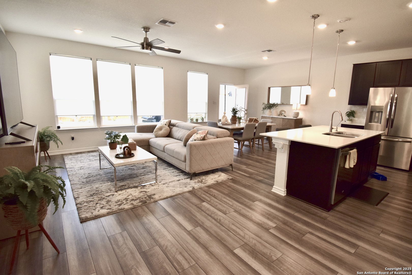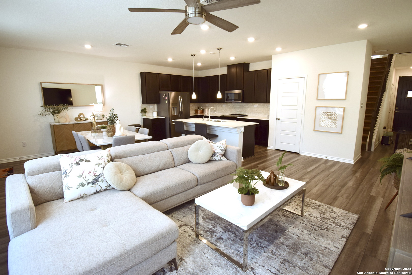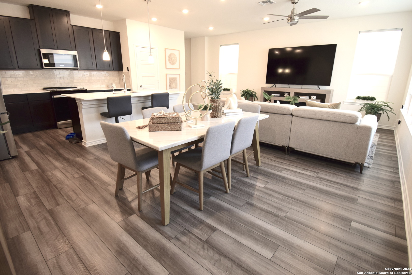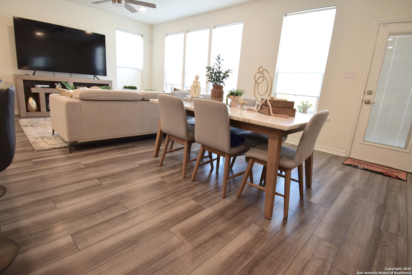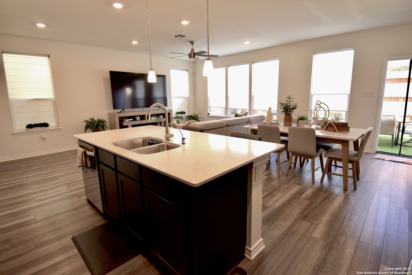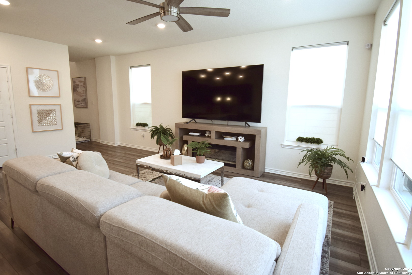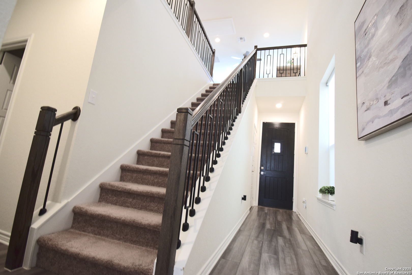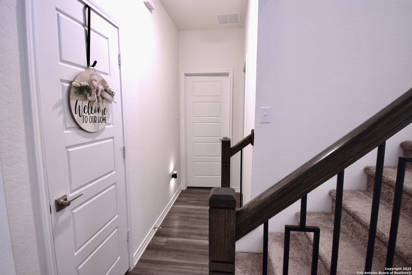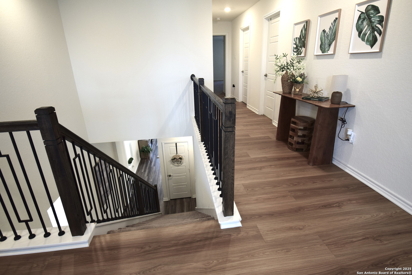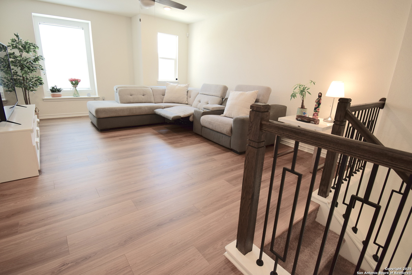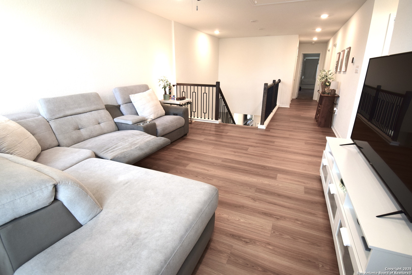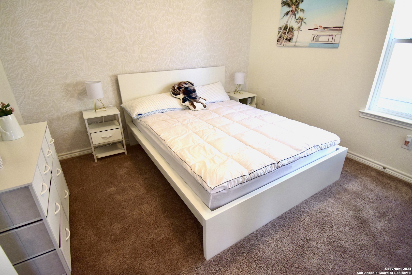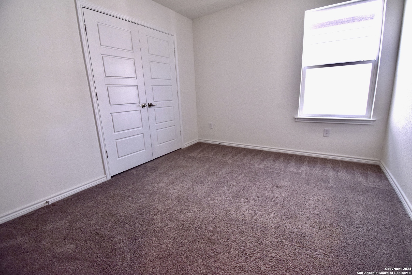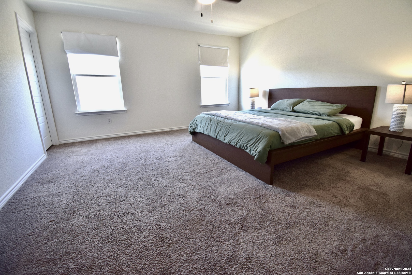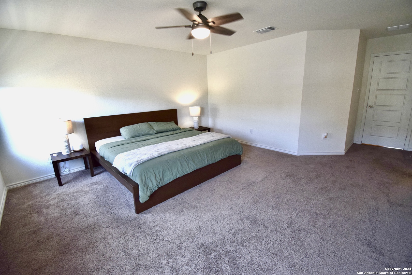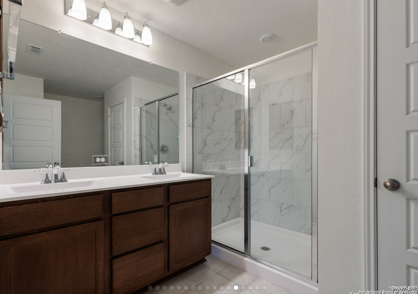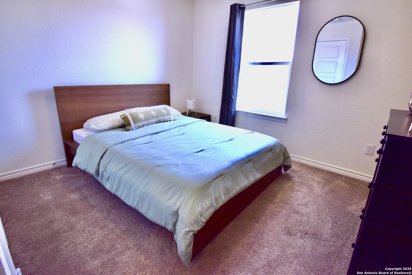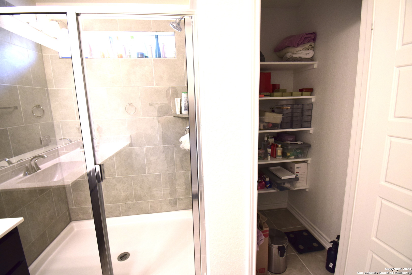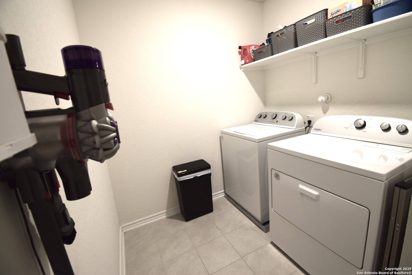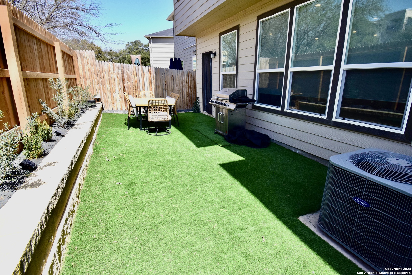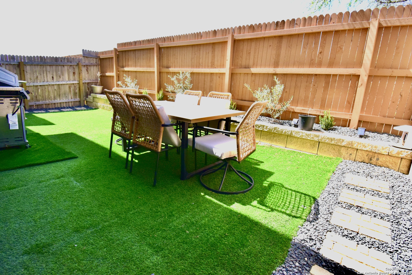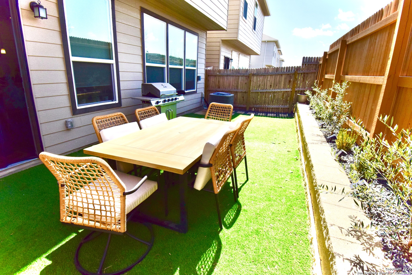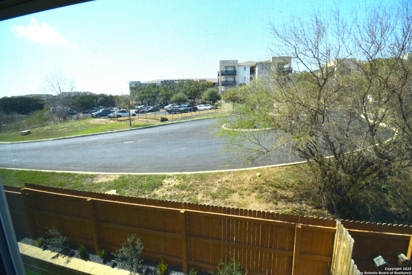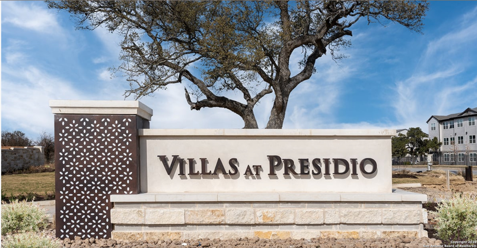Property Details
Vance Jackson Rd #312
San Antonio, TX 78249
$439,900
5 BD | 3 BA |
Property Description
Welcome to this stunning residence, which boasts an inviting open floor plan that is perfect for relaxation while offering a harmonious blend of style and functionality.The kitchen is truly a chef's dream, featuring exquisite Woodmont Dakota Shaker-style 42-inch upper cabinets, a sleek Daltile tile backsplash, and a spacious extended breakfast bar. The Silestone countertops not only enhance the aesthetic appeal but also provide exceptional durability. Additional features include a wireless security system for your peace of mind and an automatic sprinkler system in front yard and side and beautifully designed backyard that is lush and green.
-
Type: Residential Property
-
Year Built: 2023
-
Cooling: One Central
-
Heating: Central
Property Details
- Status:Available
- Type:Residential Property
- MLS #:1865653
- Year Built:2023
- Sq. Feet:2,311
Community Information
- Address:14839 Vance Jackson Rd #312 San Antonio, TX 78249
- County:Bexar
- City:San Antonio
- Subdivision:PRESIDIO
- Zip Code:78249
School Information
- School System:Northside
- High School:Clark
- Middle School:Rawlinson
- Elementary School:Bonnie Ellison
Features / Amenities
- Total Sq. Ft.:2,311
- Interior Features:Liv/Din Combo, Eat-In Kitchen, Island Kitchen, Walk-In Pantry, Study/Library, Game Room, Open Floor Plan, Skylights, Laundry Upper Level, Laundry Room, Walk in Closets, Attic - Pull Down Stairs
- Fireplace(s): Not Applicable
- Floor:Carpeting, Laminate
- Inclusions:Ceiling Fans, Washer Connection, Dryer Connection, Self-Cleaning Oven, Microwave Oven, Stove/Range, Disposal, Dishwasher, Smoke Alarm, Security System (Owned), Electric Water Heater, Garage Door Opener, In Wall Pest Control, Private Garbage Service
- Master Bath Features:Shower Only, Double Vanity
- Exterior Features:Privacy Fence, Sprinkler System
- Cooling:One Central
- Heating Fuel:Electric
- Heating:Central
- Master:15x15
- Bedroom 2:12x10
- Bedroom 3:12x10
- Bedroom 4:11x10
- Kitchen:16x14
Architecture
- Bedrooms:5
- Bathrooms:3
- Year Built:2023
- Stories:2
- Style:Two Story, Contemporary
- Roof:Composition
- Foundation:Slab
- Parking:Two Car Garage
Property Features
- Neighborhood Amenities:Controlled Access, Park/Playground, Other - See Remarks
- Water/Sewer:Water System, Sewer System
Tax and Financial Info
- Proposed Terms:Conventional, FHA, VA, Cash, Investors OK
- Total Tax:9741.48
5 BD | 3 BA | 2,311 SqFt
© 2025 Lone Star Real Estate. All rights reserved. The data relating to real estate for sale on this web site comes in part from the Internet Data Exchange Program of Lone Star Real Estate. Information provided is for viewer's personal, non-commercial use and may not be used for any purpose other than to identify prospective properties the viewer may be interested in purchasing. Information provided is deemed reliable but not guaranteed. Listing Courtesy of Veronica Ponce with Vortex Realty.

