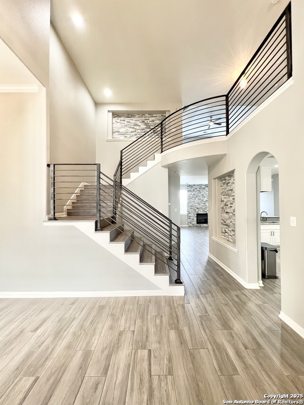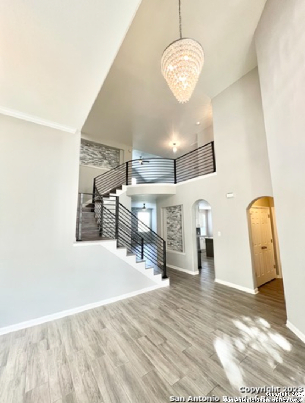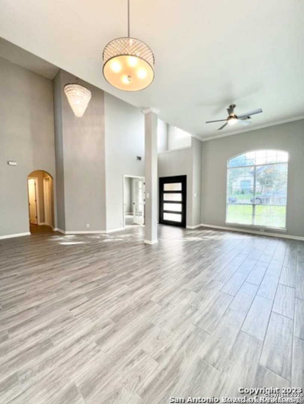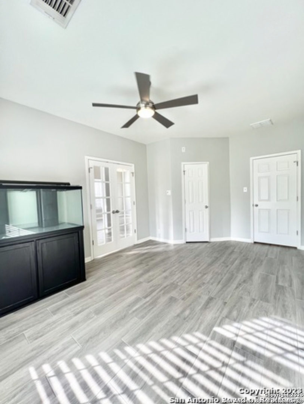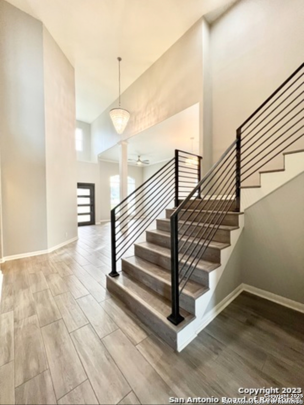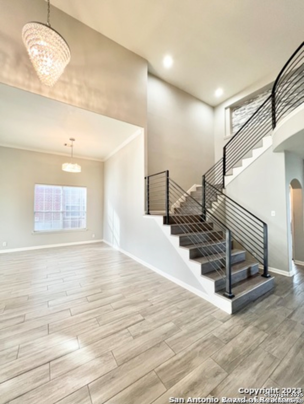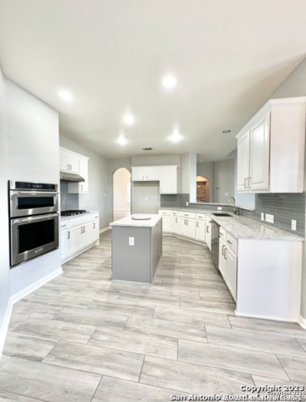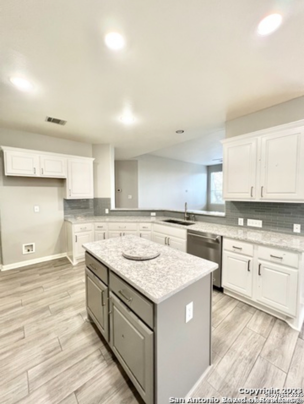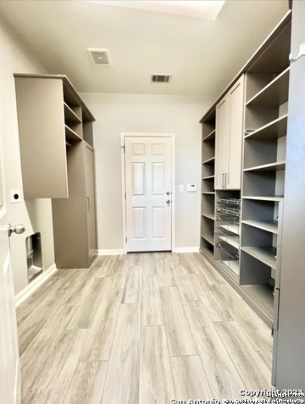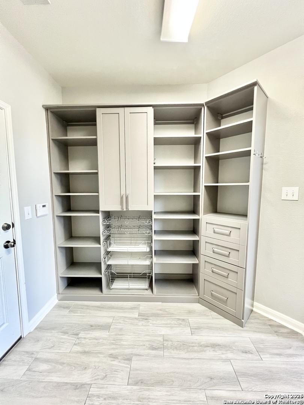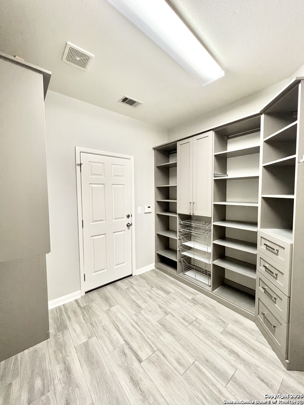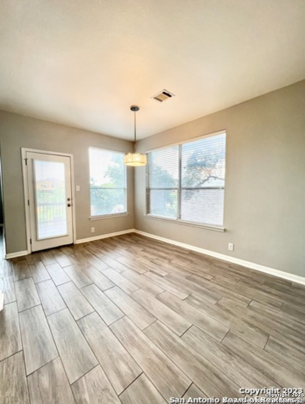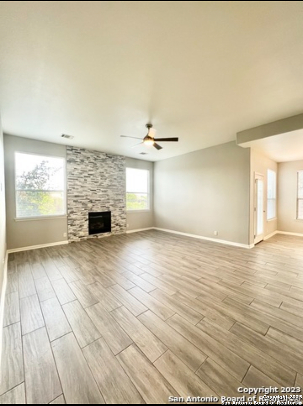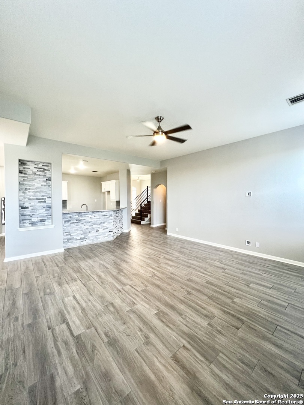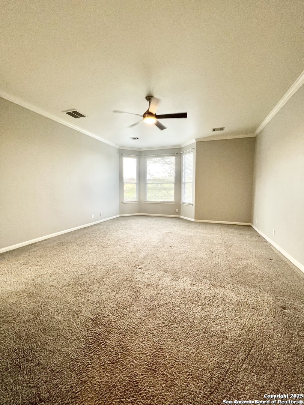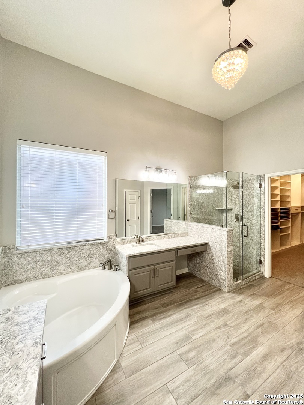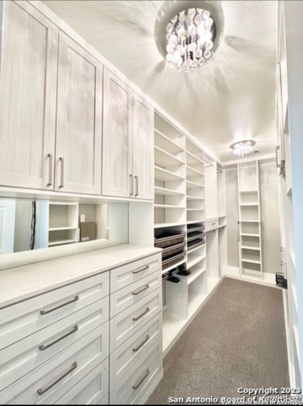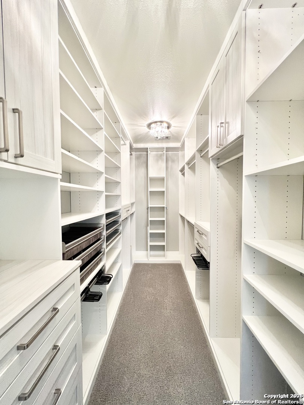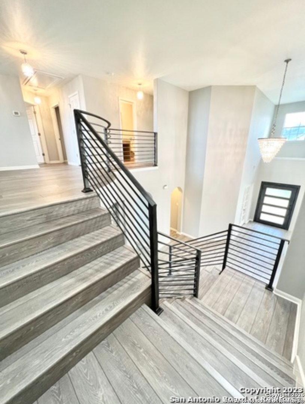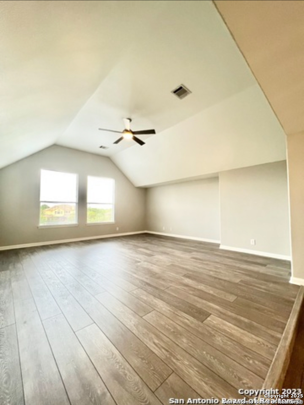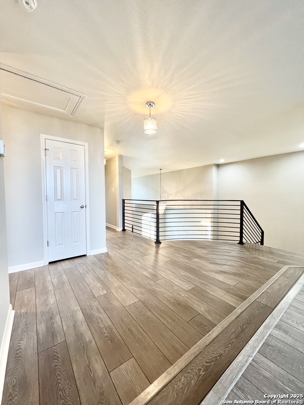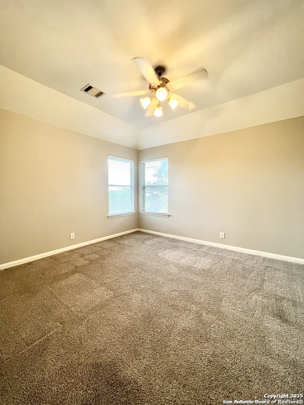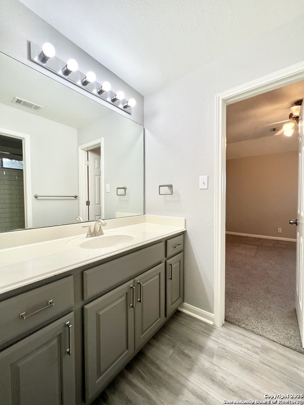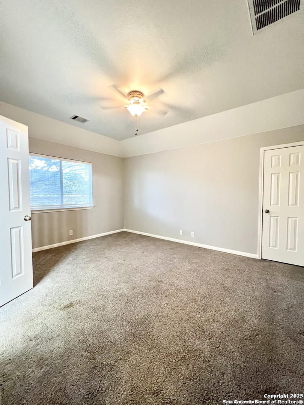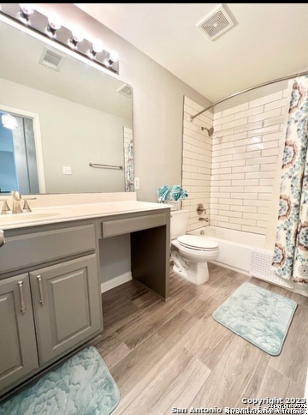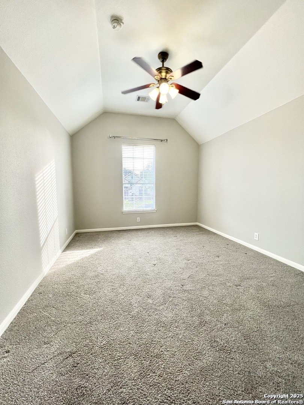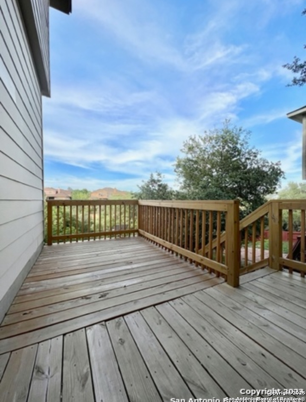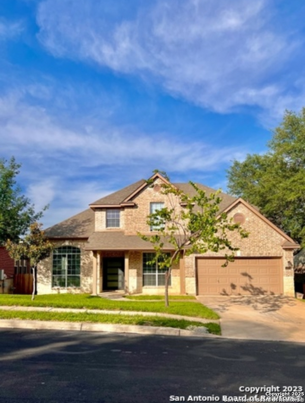Property Details
los lunas
Helotes, TX 78023
$525,000
4 BD | 4 BA |
Property Description
Stunning 4-Bedroom Home in Desirable Sonoma Ranch Nestled near a quiet cul-de-sac in the coveted Sonoma Ranch subdivision, this beautifully renovated 4-bedroom, 3.5-bath, 2-story home offers 3,340 sq ft of modern, contemporary living. The stylish open layout features soaring ceilings, updated lighting, and a spacious living area that flows seamlessly into a designer kitchen-perfect for entertaining. The main level includes a private office, a large family room, and a luxurious primary suite with a custom California Closets walk-in and a spa-inspired bathroom. Upstairs, enjoy an expansive loft-style family room, a unique Texas basement, two generously sized bedrooms with a Jack-and-Jill bath, and an additional bedroom with access to a third full bathroom. Step outside to an updated upstairs patio-ideal for relaxing or gatherings. Additional upgrades include: Full exterior repaint (2023) Roof replacement (2018) New water softener system Fully operational Generac whole-home generator This move-in-ready gem combines space, style, and functionality-offering exceptional value in one of the area's most sought-after communities.
-
Type: Residential Property
-
Year Built: 2006
-
Cooling: Two Central
-
Heating: Central
-
Lot Size: 0.19 Acres
Property Details
- Status:Available
- Type:Residential Property
- MLS #:1874335
- Year Built:2006
- Sq. Feet:3,421
Community Information
- Address:14826 los lunas Helotes, TX 78023
- County:Bexar
- City:Helotes
- Subdivision:enclave at sonoma ranch
- Zip Code:78023
School Information
- School System:Northside
- High School:Louis D Brandeis
- Middle School:Hector Garcia
- Elementary School:Beard
Features / Amenities
- Total Sq. Ft.:3,421
- Interior Features:Two Living Area, Separate Dining Room, Eat-In Kitchen, Island Kitchen, Breakfast Bar, Walk-In Pantry, Study/Library, Loft, Utility Room Inside, High Ceilings, Pull Down Storage, Laundry Main Level, Walk in Closets, Unfinished Basement
- Fireplace(s): Not Applicable
- Floor:Carpeting, Ceramic Tile, Vinyl
- Inclusions:Ceiling Fans, Chandelier, Washer Connection, Dryer Connection, Cook Top, Built-In Oven, Microwave Oven, Gas Cooking, Disposal, Dishwasher, Trash Compactor, Water Softener (owned), Smoke Alarm, Security System (Owned), Garage Door Opener, Solid Counter Tops
- Master Bath Features:Tub/Shower Separate, Separate Vanity
- Cooling:Two Central
- Heating Fuel:Electric
- Heating:Central
- Master:15x17
- Bedroom 2:11x12
- Bedroom 3:12x10
- Bedroom 4:13x10
- Dining Room:11x12
- Kitchen:10x14
Architecture
- Bedrooms:4
- Bathrooms:4
- Year Built:2006
- Stories:2
- Style:Two Story
- Roof:Composition
- Foundation:Slab
- Parking:Two Car Garage
Property Features
- Neighborhood Amenities:Controlled Access, Pool, Clubhouse, Sports Court
- Water/Sewer:Water System
Tax and Financial Info
- Proposed Terms:Conventional, FHA, VA
- Total Tax:10975
4 BD | 4 BA | 3,421 SqFt
© 2025 Lone Star Real Estate. All rights reserved. The data relating to real estate for sale on this web site comes in part from the Internet Data Exchange Program of Lone Star Real Estate. Information provided is for viewer's personal, non-commercial use and may not be used for any purpose other than to identify prospective properties the viewer may be interested in purchasing. Information provided is deemed reliable but not guaranteed. Listing Courtesy of Lydia Landin with 1st Brokerage.

