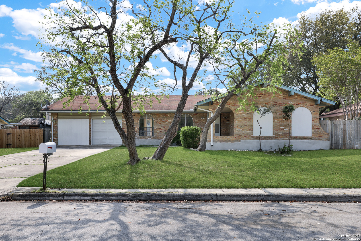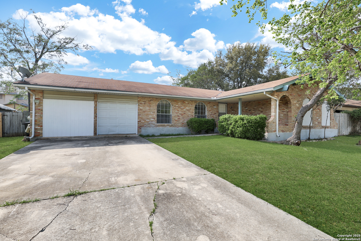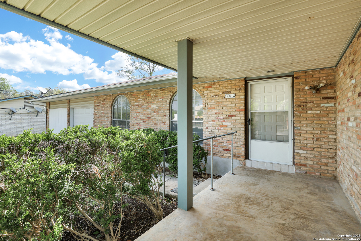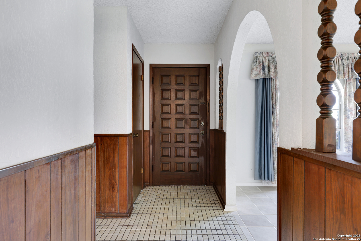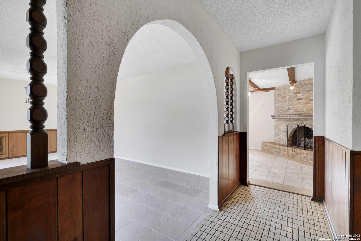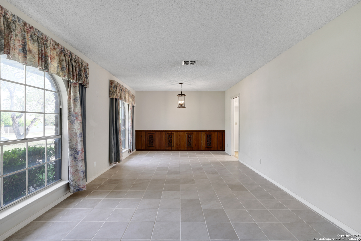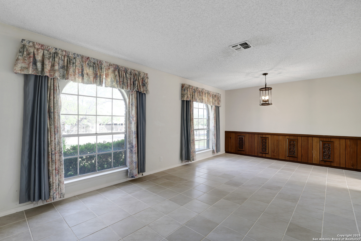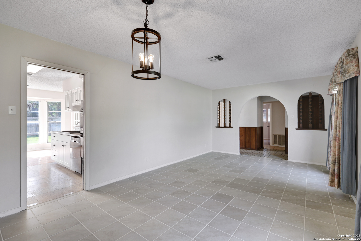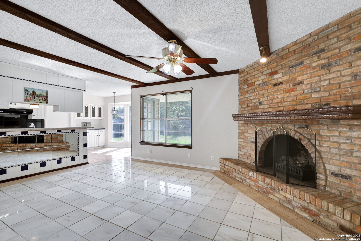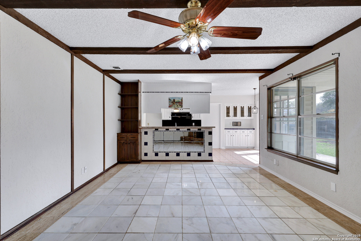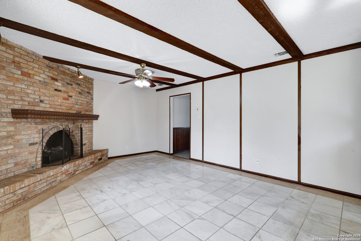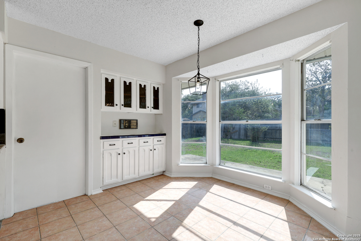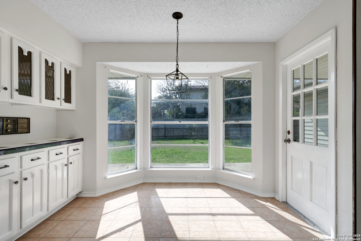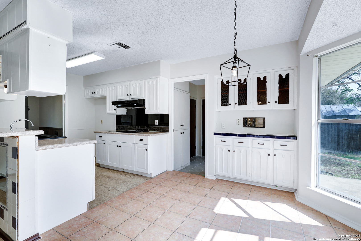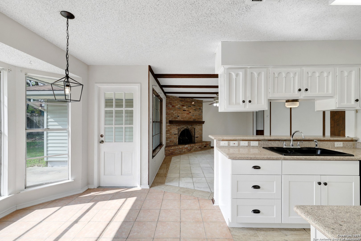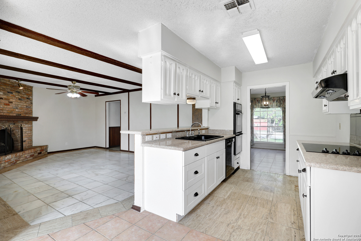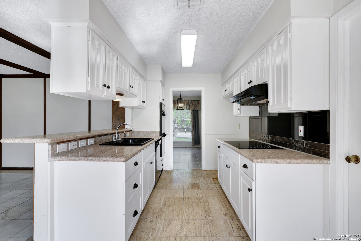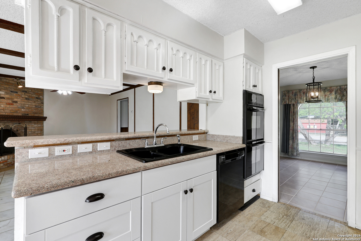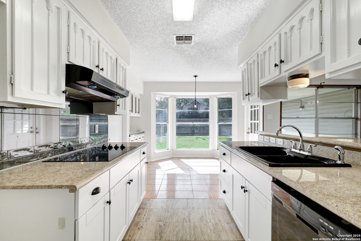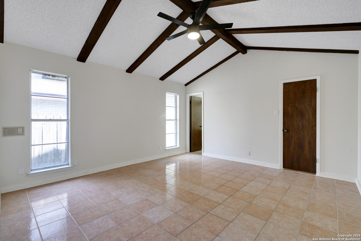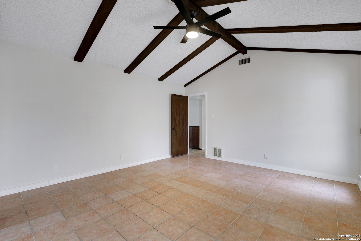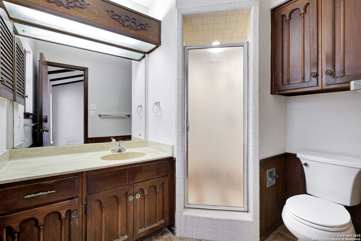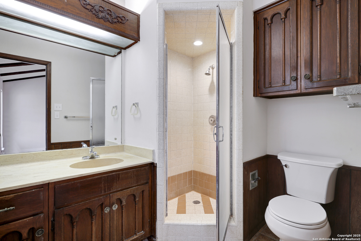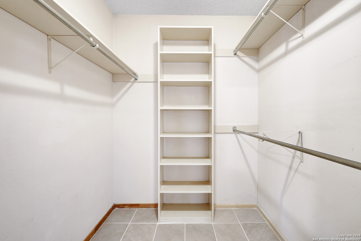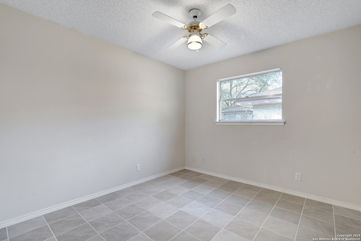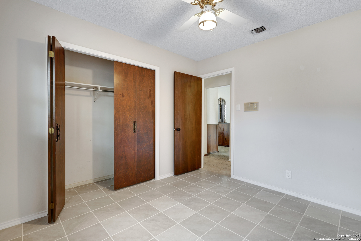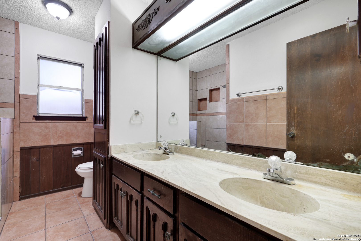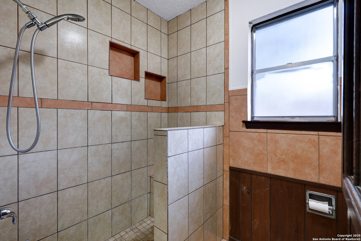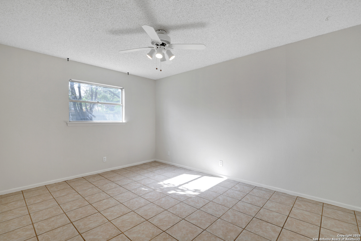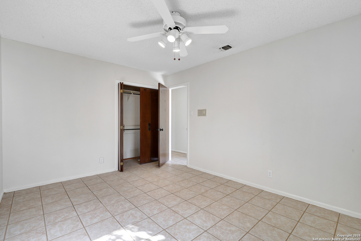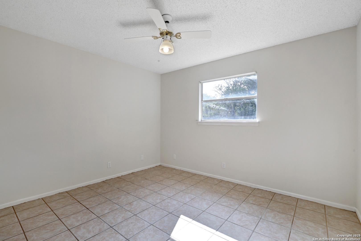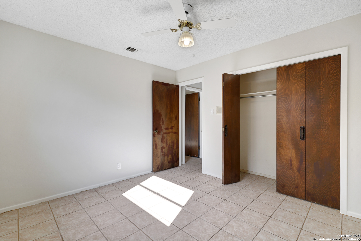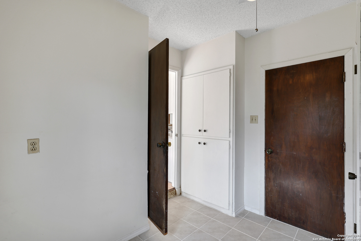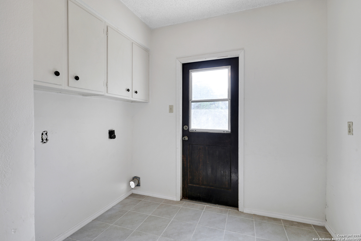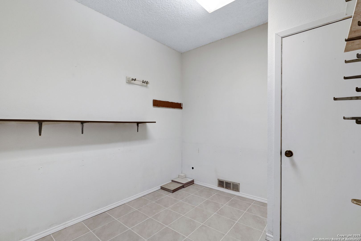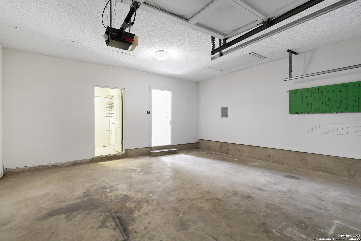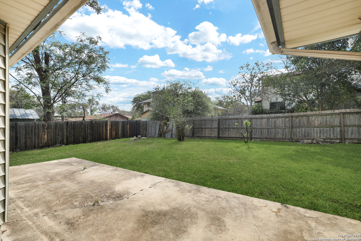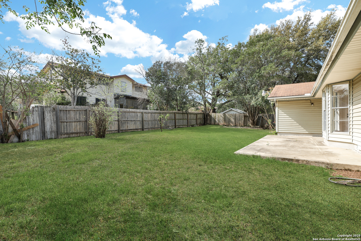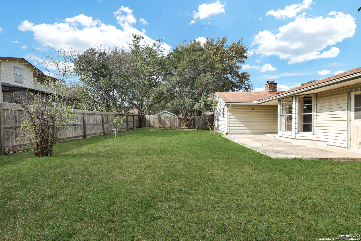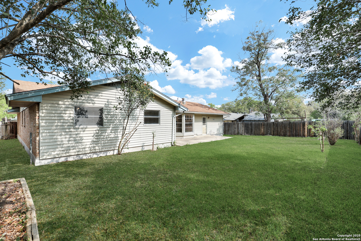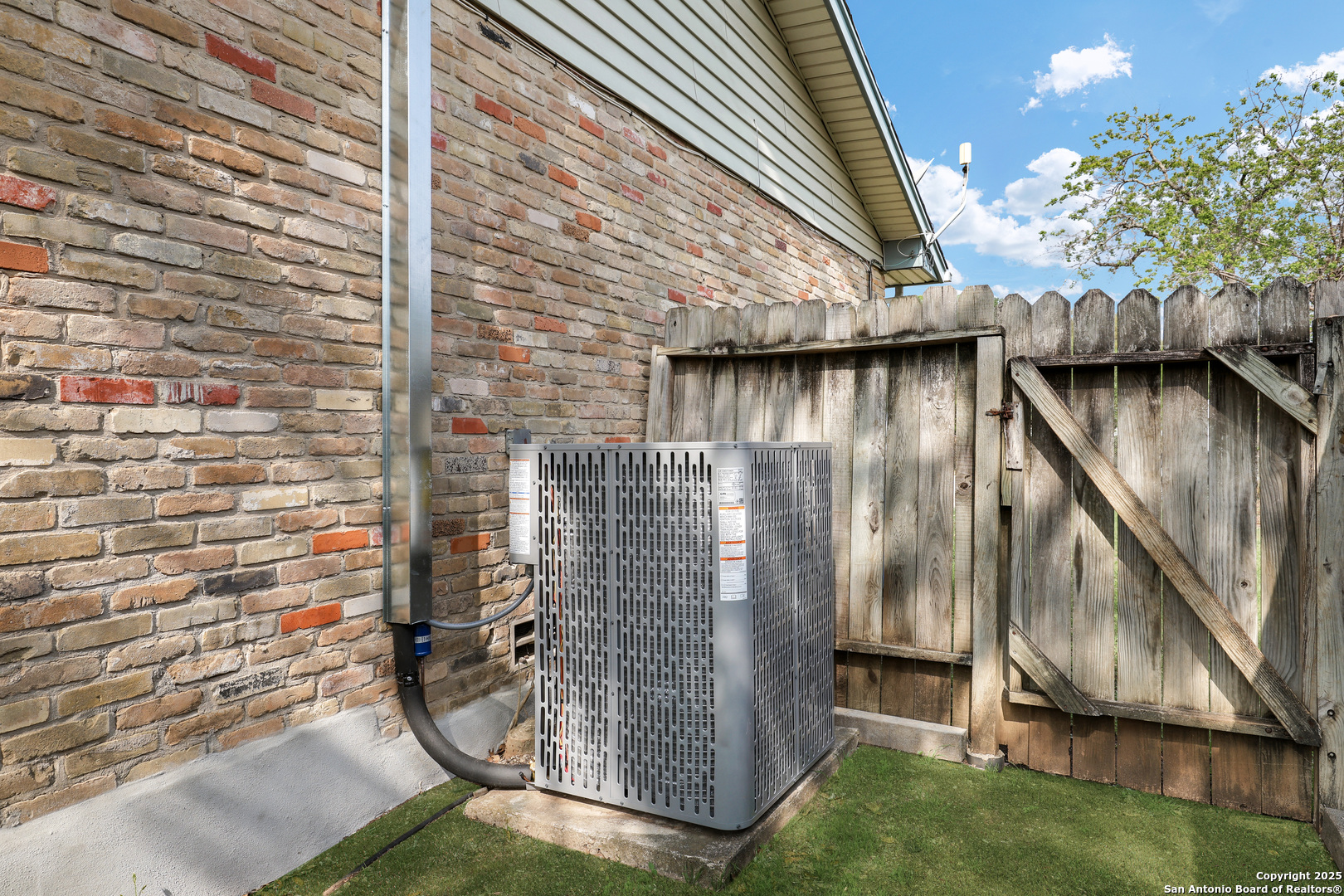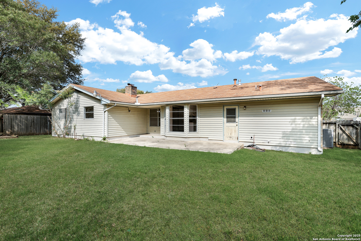Property Details
Heimer
San Antonio, TX 78232
$361,000
4 BD | 2 BA |
Property Description
Welcome home to your new 4/2 in San Pedro Hills! This home is spacious and is located in a beautiful neighborhood within the highly sought after NEISD. There are so many amenities within walking distance! The middle school is across the street from the home. Blossom Park is also across the street and offers jogging/walking trails, a playground, both tennis and basketball courts and picnic areas. The elementary school is a 20 minute walk down Heimer Rd. HEB is a 15 minute walk or 3 minute drive down Brook Hollow. The primary bedroom is huge with vaulted ceilings and an on suite bath. With 3 other large bedrooms, there is plenty of room for everyone! The backyard is a blank canvas and offers countless opportunities to make it your own. The home has a brand new HVAC system that comes with a transferable warranty so that's one less worry for the new owner. The home has a gas water heater, gas ovens and the heater is gas. The fireplace has both gas and electric components. There is a bit of character in the home with the wall radio in the breakfast nook that still works! The home boasts immense storage and large closets. Four bedrooms are rare in this neighborhood at this price so schedule your showing today!
-
Type: Residential Property
-
Year Built: 1973
-
Cooling: One Central
-
Heating: Central
-
Lot Size: 0.22 Acres
Property Details
- Status:Available
- Type:Residential Property
- MLS #:1854747
- Year Built:1973
- Sq. Feet:1,862
Community Information
- Address:14818 Heimer San Antonio, TX 78232
- County:Bexar
- City:San Antonio
- Subdivision:SAN PEDRO HILLS
- Zip Code:78232
School Information
- School System:North East I.S.D
- High School:Churchill
- Middle School:Bradley
- Elementary School:Coker
Features / Amenities
- Total Sq. Ft.:1,862
- Interior Features:Two Living Area, Separate Dining Room, Eat-In Kitchen, Two Eating Areas, Utility Room Inside, Utility Area in Garage
- Fireplace(s): One, Living Room
- Floor:Ceramic Tile
- Inclusions:Ceiling Fans, Washer Connection, Dryer Connection, Cook Top, Built-In Oven, Gas Cooking, Smooth Cooktop, Double Ovens, City Garbage service
- Master Bath Features:Shower Only, Single Vanity
- Cooling:One Central
- Heating Fuel:Natural Gas
- Heating:Central
- Master:14x15
- Bedroom 2:10x10
- Bedroom 3:10x14
- Bedroom 4:10x12
- Family Room:19x13
- Kitchen:9x11
Architecture
- Bedrooms:4
- Bathrooms:2
- Year Built:1973
- Stories:1
- Style:One Story
- Roof:Composition
- Foundation:Slab
- Parking:Two Car Garage
Property Features
- Neighborhood Amenities:Tennis, Park/Playground, Jogging Trails, Sports Court, BBQ/Grill
- Water/Sewer:Water System
Tax and Financial Info
- Proposed Terms:Conventional, FHA, VA, Cash
- Total Tax:7852.67
4 BD | 2 BA | 1,862 SqFt
© 2025 Lone Star Real Estate. All rights reserved. The data relating to real estate for sale on this web site comes in part from the Internet Data Exchange Program of Lone Star Real Estate. Information provided is for viewer's personal, non-commercial use and may not be used for any purpose other than to identify prospective properties the viewer may be interested in purchasing. Information provided is deemed reliable but not guaranteed. Listing Courtesy of Julie Rodriguez with IH 10 Realty.

