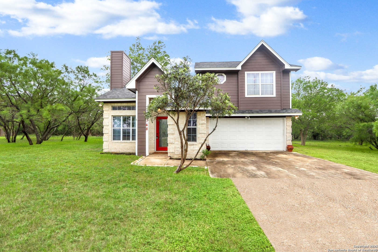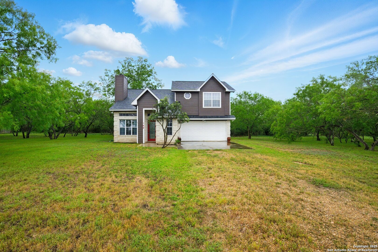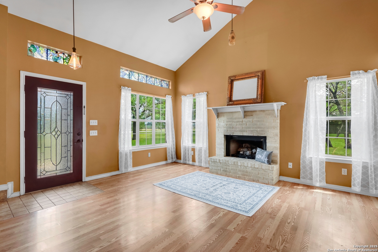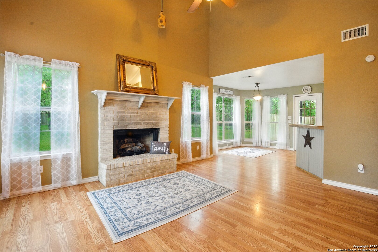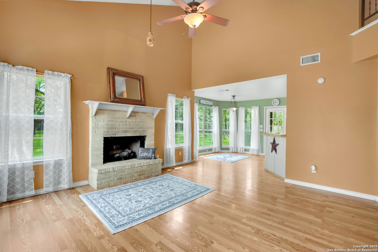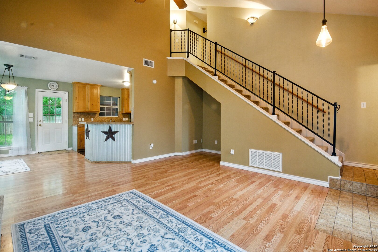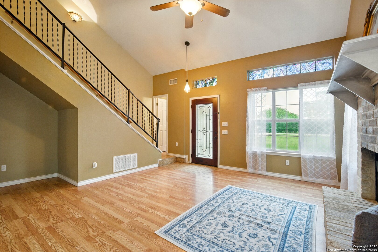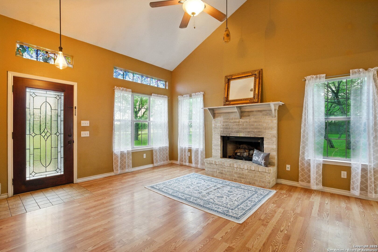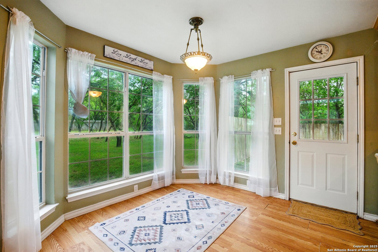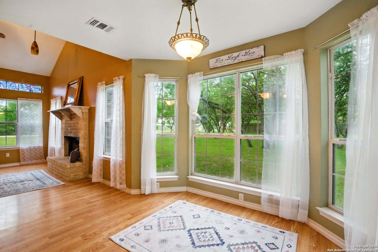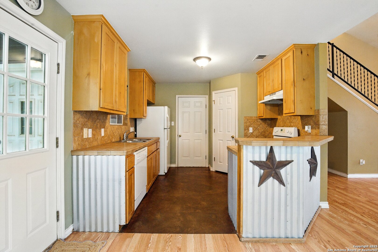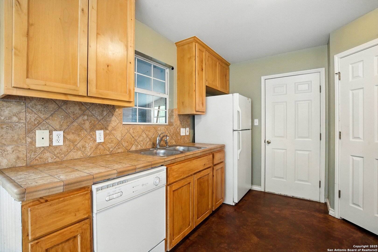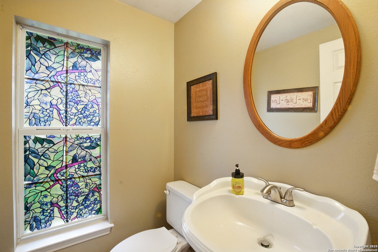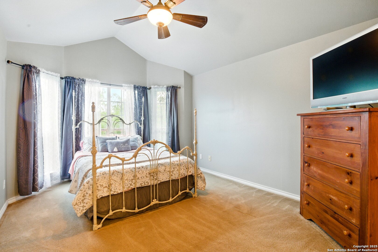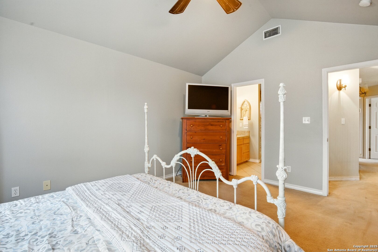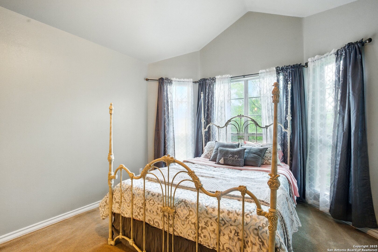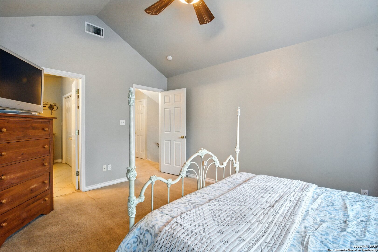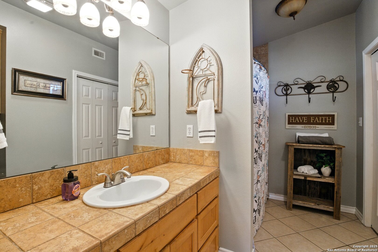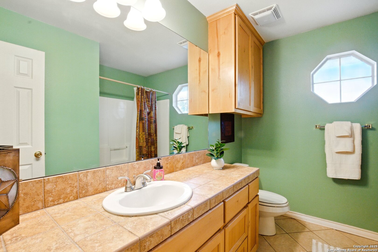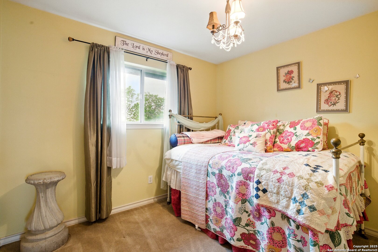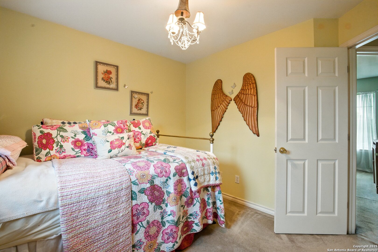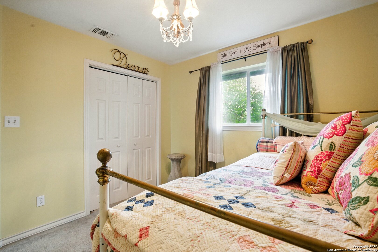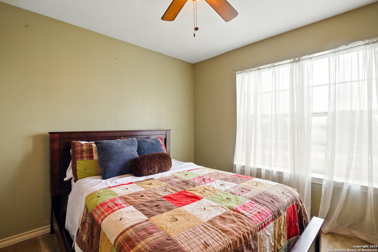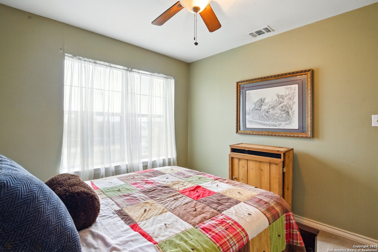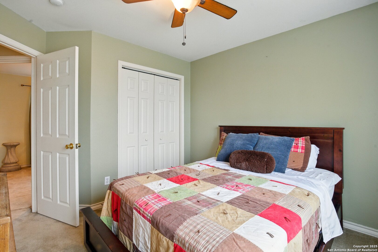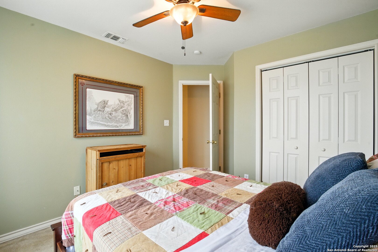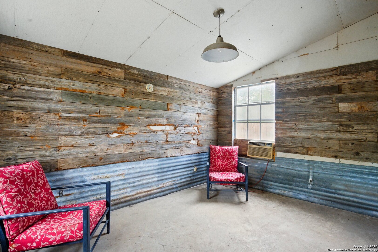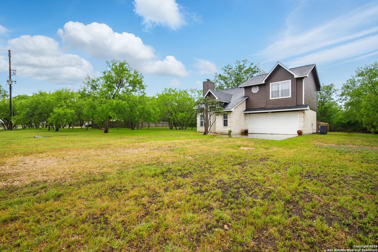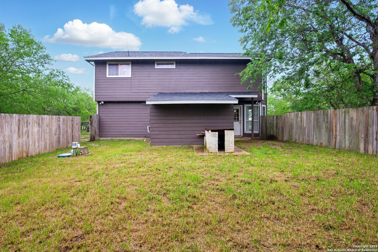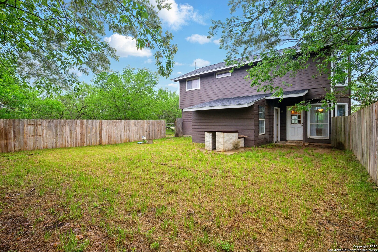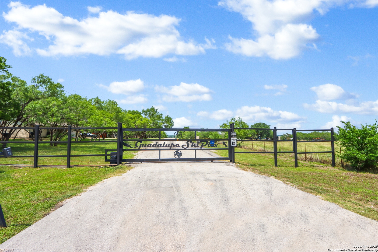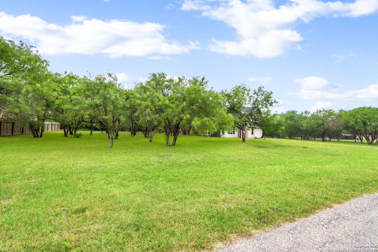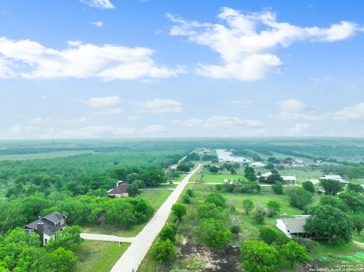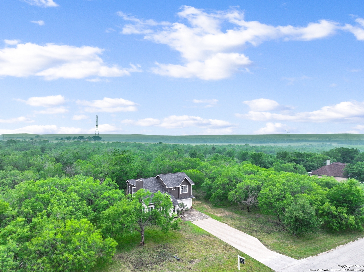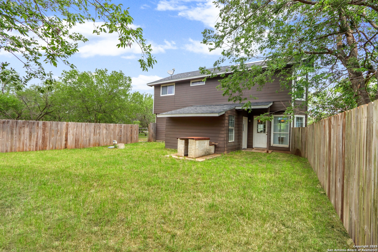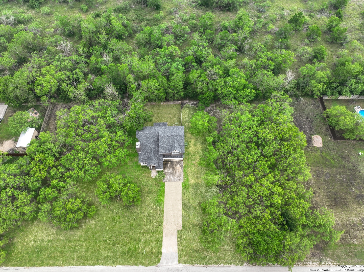Property Details
Rogues
Seguin, TX 78155
$345,000
3 BD | 3 BA |
Property Description
Charming 3-Bedroom Home on Expansive Lot in Gated Community! Welcome to this beautifully maintained 3-bedroom, 2.5-bath home nestled on a spacious 0.78-acre lot in a desirable gated community. Offering both privacy and comfort, this home is perfect for those seeking peaceful living with convenient access to amenities. Inside, you'll find a functional floor plan with all bedrooms located upstairs, providing separation between living and private spaces. The primary suite features a spacious layout, walk-in closet, and an en-suite bath with single vanity. Two additional bedrooms and a full bathroom offer ample room for family or guests. The main floor boasts a cozy living area, a bright dining space, and a well-appointed kitchen with plenty of counter space and storage. A convenient half-bath is also located downstairs for guests. Enjoy the outdoors on your nearly 3/4-acre lot, with endless potential for entertaining, gardening, or even future additions. The community offers gated access for added security and peace of mind. Don't miss this unique opportunity to own a spacious home in a quiet, secure neighborhood-schedule your private showing today!
-
Type: Residential Property
-
Year Built: 2004
-
Cooling: One Central
-
Heating: Central
-
Lot Size: 0.78 Acres
Property Details
- Status:Available
- Type:Residential Property
- MLS #:1865674
- Year Built:2004
- Sq. Feet:1,258
Community Information
- Address:148 Rogues Seguin, TX 78155
- County:Guadalupe
- City:Seguin
- Subdivision:GUADALUPE SKI-PLEX
- Zip Code:78155
School Information
- School System:Navarro Isd
- High School:Navarro High
- Middle School:Navarro
- Elementary School:Navarro Elementary
Features / Amenities
- Total Sq. Ft.:1,258
- Interior Features:One Living Area, Breakfast Bar, Utility Area in Garage, All Bedrooms Upstairs, High Ceilings, Open Floor Plan, Cable TV Available, High Speed Internet
- Fireplace(s): One, Living Room
- Floor:Carpeting, Ceramic Tile, Laminate, Stained Concrete
- Inclusions:Ceiling Fans, Washer Connection, Dryer Connection, Stove/Range, Refrigerator, Disposal, Dishwasher
- Master Bath Features:Tub/Shower Combo, Single Vanity
- Cooling:One Central
- Heating Fuel:Electric
- Heating:Central
- Master:15x12
- Bedroom 2:9x8
- Bedroom 3:10x9
- Dining Room:10x11
- Kitchen:12x11
Architecture
- Bedrooms:3
- Bathrooms:3
- Year Built:2004
- Stories:2
- Style:Two Story
- Roof:Composition
- Foundation:Slab
- Parking:Two Car Garage
Property Features
- Neighborhood Amenities:Controlled Access
- Water/Sewer:Septic
Tax and Financial Info
- Proposed Terms:Conventional, FHA, VA, Cash
- Total Tax:4725
3 BD | 3 BA | 1,258 SqFt
© 2025 Lone Star Real Estate. All rights reserved. The data relating to real estate for sale on this web site comes in part from the Internet Data Exchange Program of Lone Star Real Estate. Information provided is for viewer's personal, non-commercial use and may not be used for any purpose other than to identify prospective properties the viewer may be interested in purchasing. Information provided is deemed reliable but not guaranteed. Listing Courtesy of Misty Estrada with Epique Realty LLC.

