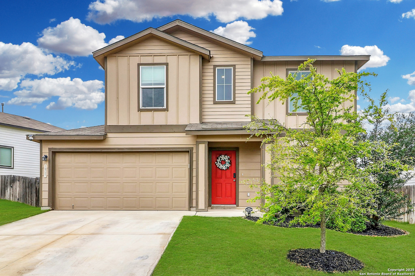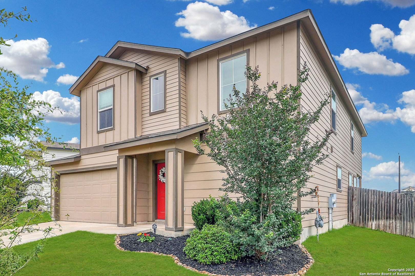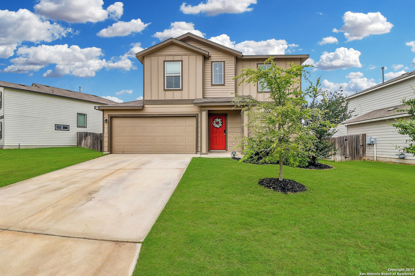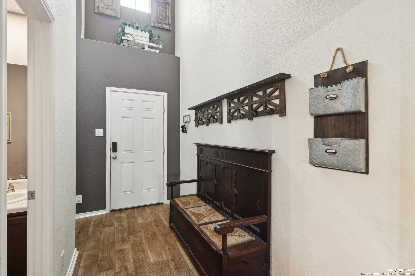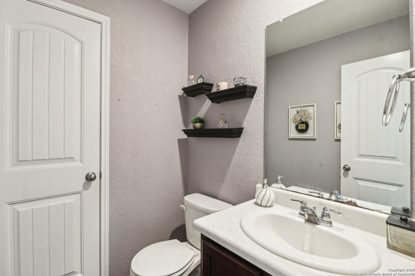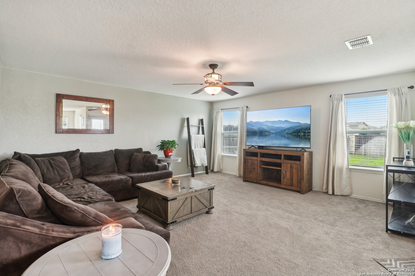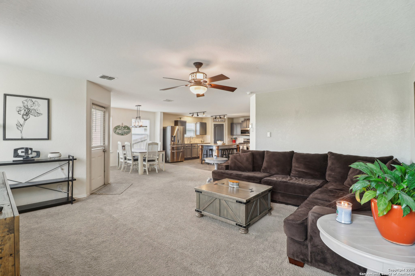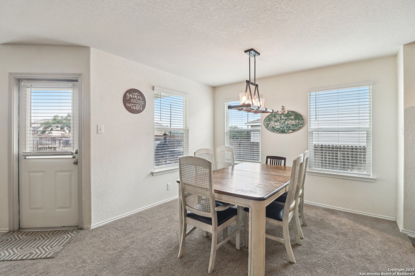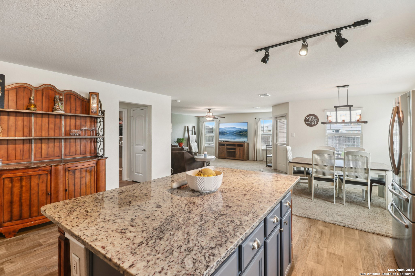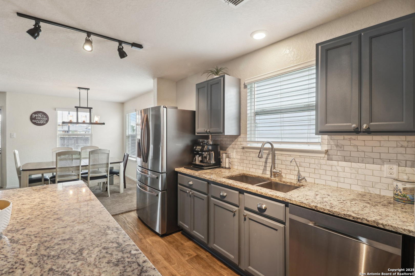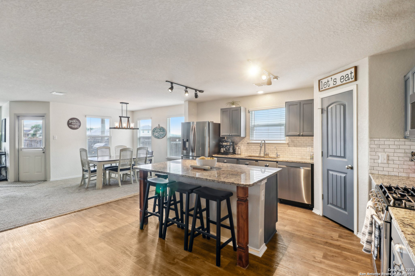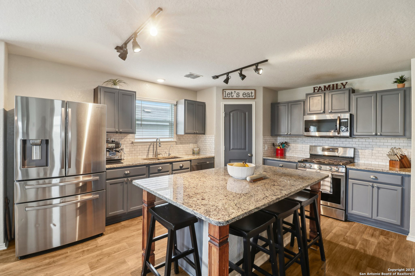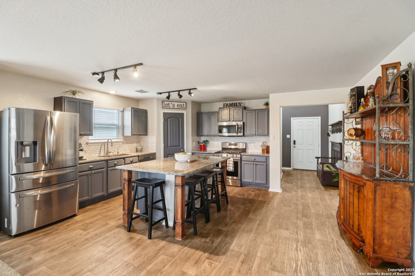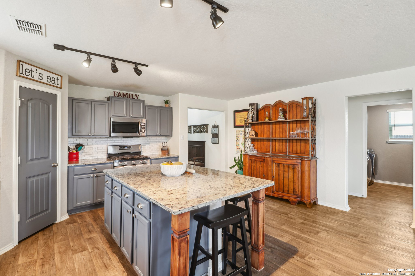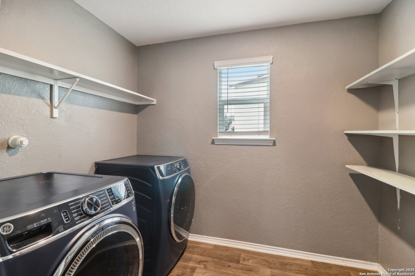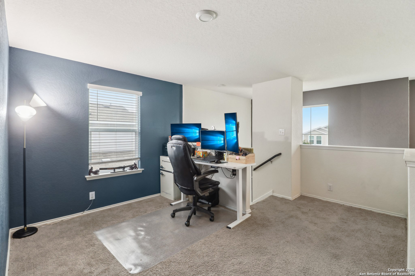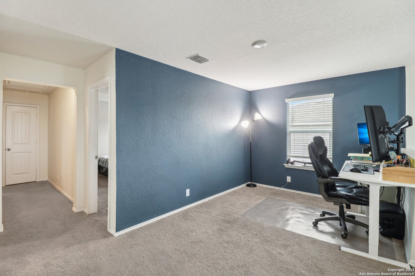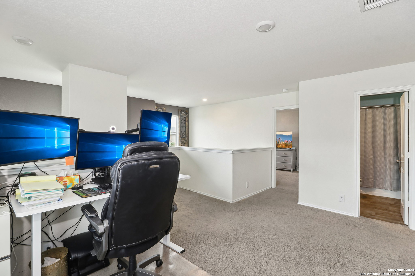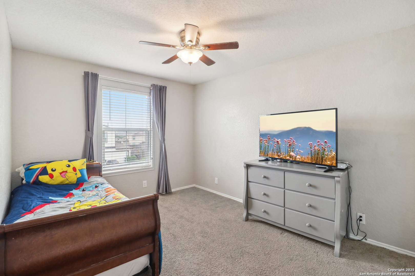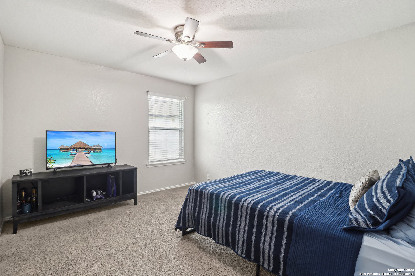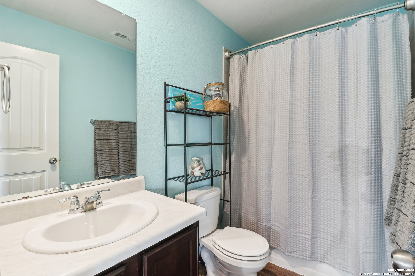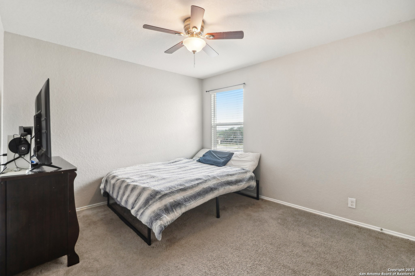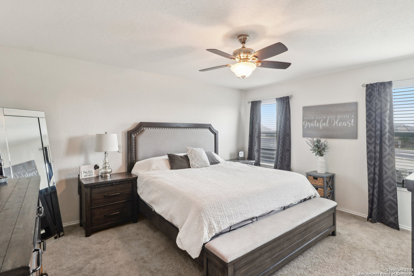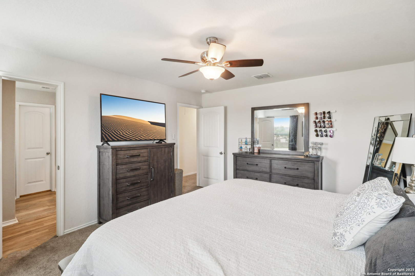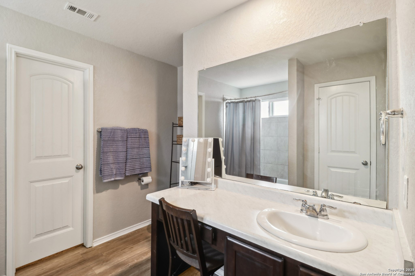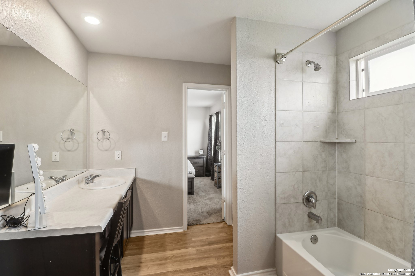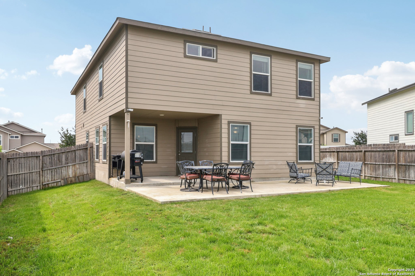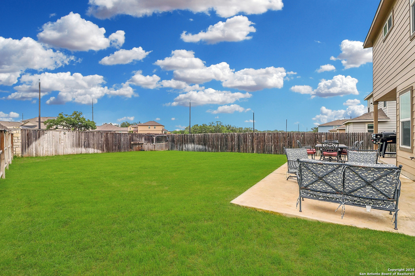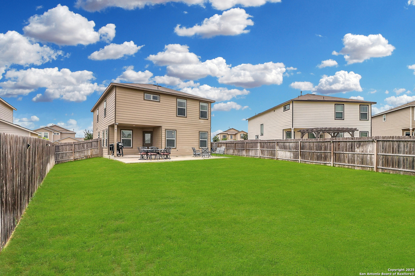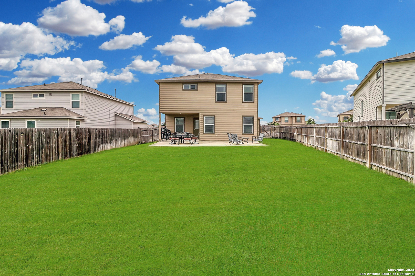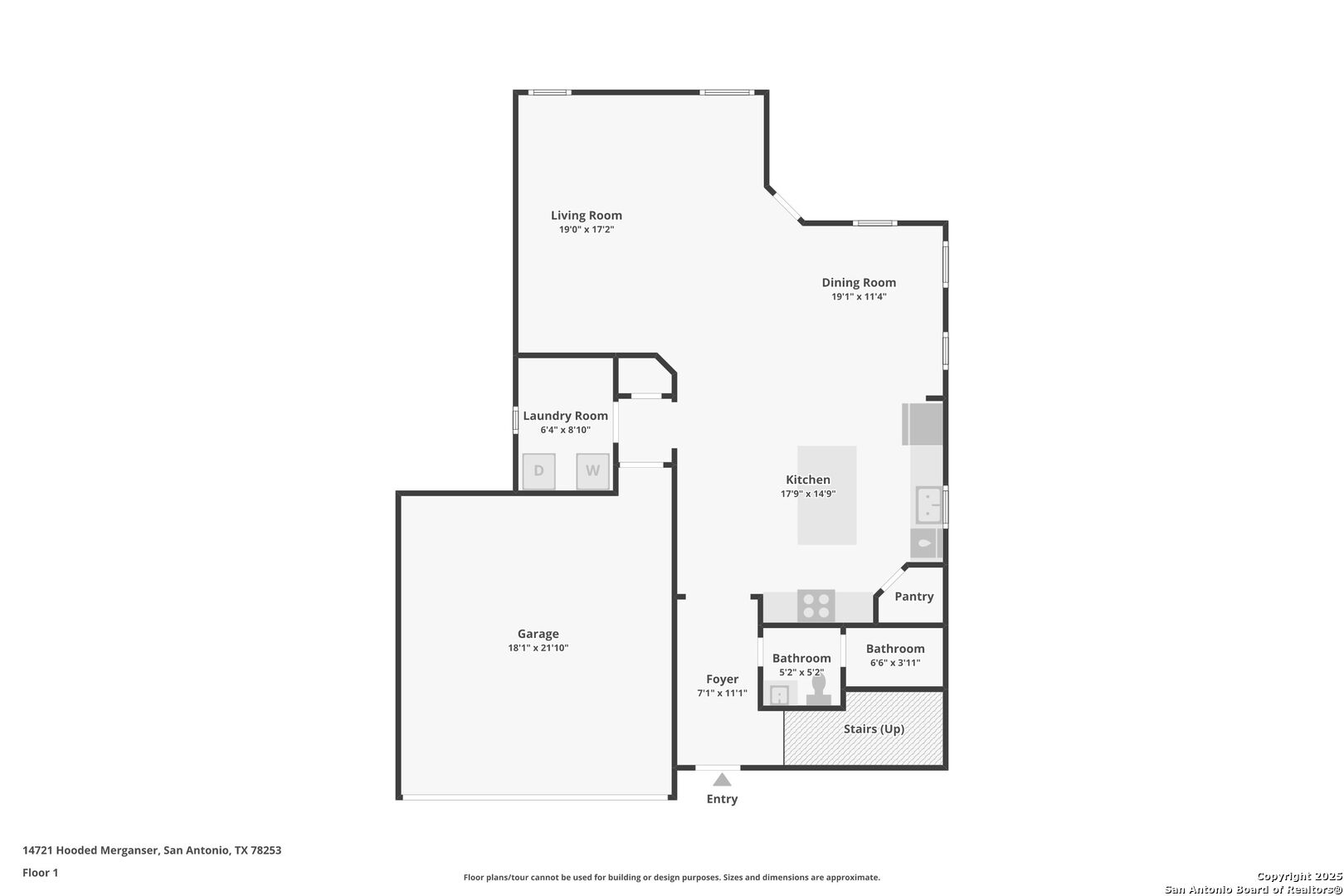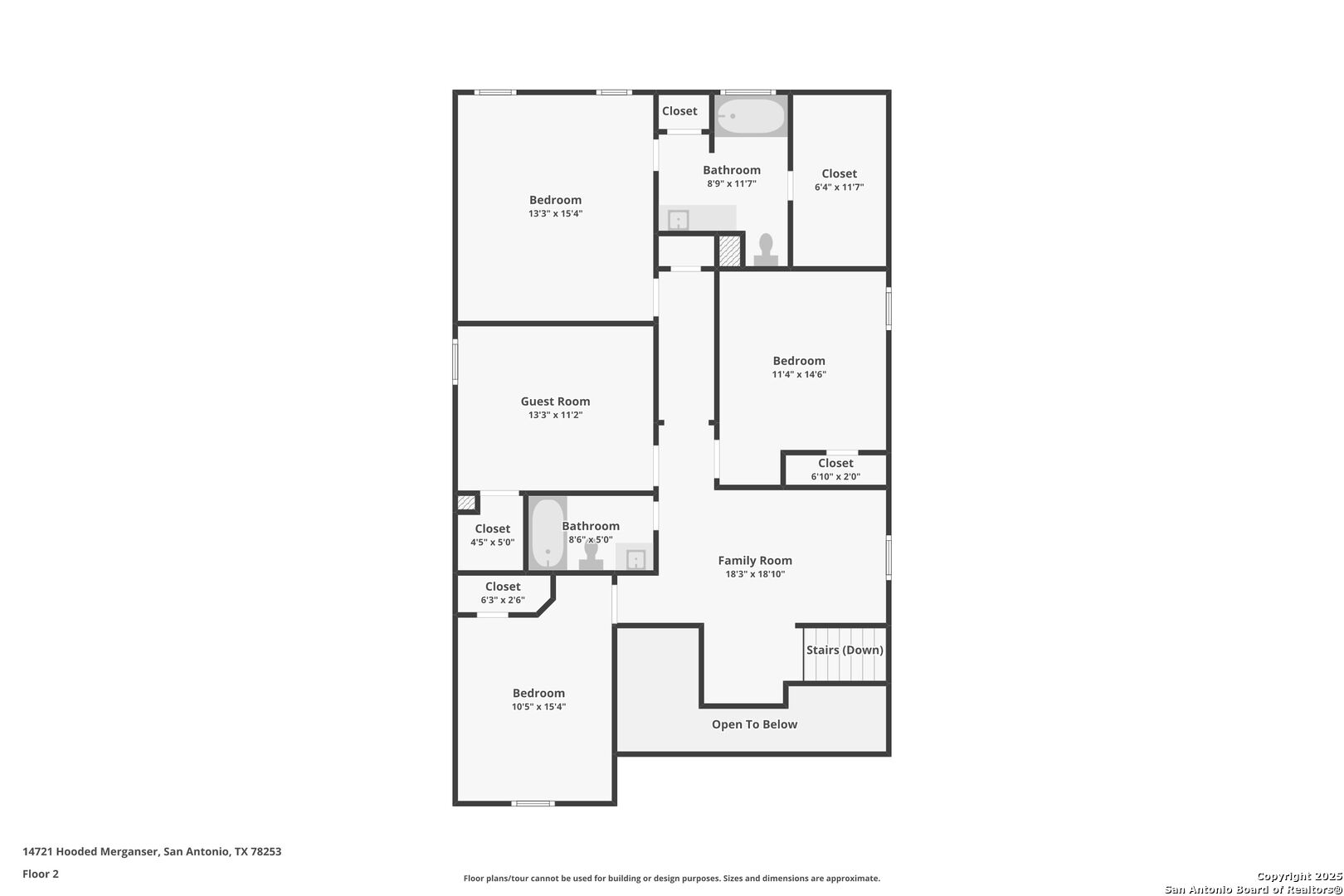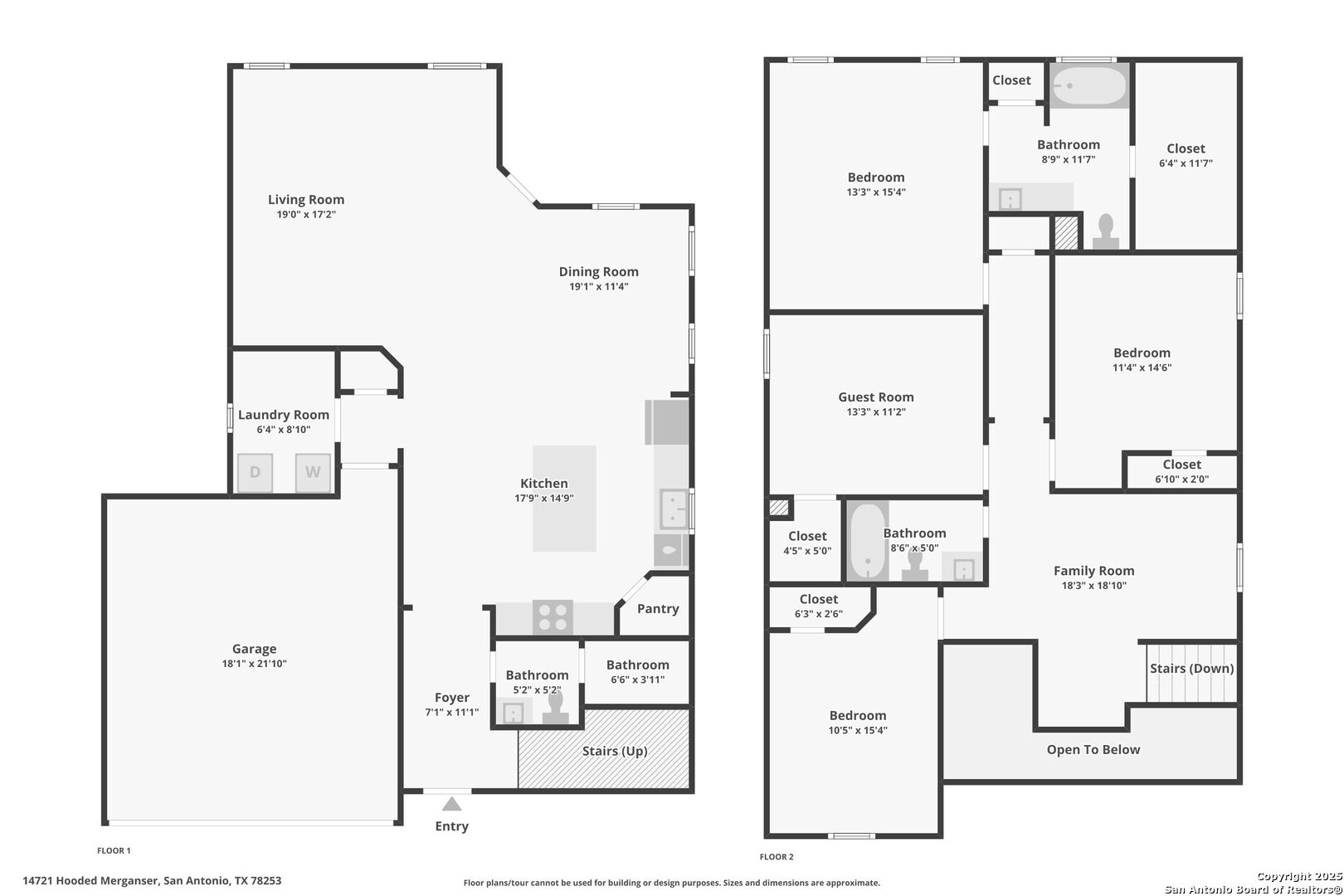Property Details
Hooded Merganser
San Antonio, TX 78253
$310,000
4 BD | 3 BA |
Property Description
Welcome to the home you've been waiting for! With all bedrooms upstairs, this spacious beauty offers 4 bedrooms, 2.5 baths, & 2,243 sq ft of thoughtfully designed living space, perfect for everyday comfort and unforgettable gatherings. With new carpet installed 5.8.25, step inside to find a brand new redesigned space flowing throughout, setting the tone for any style. The heart of the home features a custom-upgraded kitchen that's as functional as it is stunning, ideal for whipping up weeknight meals or hosting holiday feasts. Upstairs, a versatile loft space gives you room to relax, work, or play. Each bedroom is generously sized, offering comfort and privacy for everyone. If you thought it couldn't get any better, there's a full reverse osmosis system and water softener! Outside, enjoy one of the larger lots in the area, complete with an extended patio, perfect for gatherings, or simply enjoying the Texas evenings. Location & convenience couldn't get any better with nearby HEB, food, retail stores & a quick drive to Lackland AFB. Located in NISD, the taxes are lower than other homes for sale in certain areas of the same community, which means more house & affordability for you! This one checks every the boxes and more. Come see it in person, but only if you want to fall in love!
-
Type: Residential Property
-
Year Built: 2019
-
Cooling: One Central
-
Heating: Central
-
Lot Size: 0.17 Acres
Property Details
- Status:Available
- Type:Residential Property
- MLS #:1864901
- Year Built:2019
- Sq. Feet:2,229
Community Information
- Address:14721 Hooded Merganser San Antonio, TX 78253
- County:Bexar
- City:San Antonio
- Subdivision:REDBIRD RANCH
- Zip Code:78253
School Information
- School System:Northside
- High School:Harlan HS
- Middle School:Bernal
- Elementary School:HERBERT G. BOLDT ELE
Features / Amenities
- Total Sq. Ft.:2,229
- Interior Features:Two Living Area, Separate Dining Room, Island Kitchen, Walk-In Pantry, Loft, Utility Room Inside, All Bedrooms Upstairs, Open Floor Plan, Cable TV Available, High Speed Internet, Laundry Main Level, Walk in Closets
- Fireplace(s): Not Applicable
- Floor:Carpeting, Ceramic Tile, Vinyl
- Inclusions:Ceiling Fans, Chandelier, Washer Connection, Dryer Connection, Microwave Oven, Stove/Range, Gas Cooking, Water Softener (owned), Carbon Monoxide Detector
- Master Bath Features:Tub/Shower Combo, Single Vanity
- Exterior Features:Covered Patio, Privacy Fence, Sprinkler System, Double Pane Windows
- Cooling:One Central
- Heating Fuel:Natural Gas
- Heating:Central
- Master:15x13
- Bedroom 2:15x11
- Bedroom 3:13x11
- Bedroom 4:15x11
- Dining Room:11x19
- Family Room:19x18
- Kitchen:18x15
Architecture
- Bedrooms:4
- Bathrooms:3
- Year Built:2019
- Stories:2
- Style:Two Story, Contemporary
- Roof:Composition
- Foundation:Slab
- Parking:Two Car Garage
Property Features
- Neighborhood Amenities:Pool, Tennis, Clubhouse, Park/Playground, Jogging Trails, Sports Court, BBQ/Grill, Basketball Court
- Water/Sewer:Water System, Sewer System, City
Tax and Financial Info
- Proposed Terms:Conventional, FHA, VA, Cash, USDA
- Total Tax:5885.28
4 BD | 3 BA | 2,229 SqFt
© 2025 Lone Star Real Estate. All rights reserved. The data relating to real estate for sale on this web site comes in part from the Internet Data Exchange Program of Lone Star Real Estate. Information provided is for viewer's personal, non-commercial use and may not be used for any purpose other than to identify prospective properties the viewer may be interested in purchasing. Information provided is deemed reliable but not guaranteed. Listing Courtesy of Candice Clark with Real Broker, LLC.

