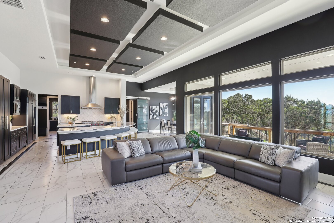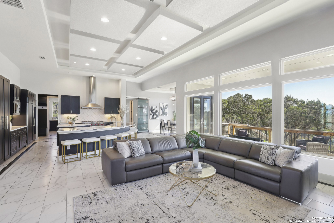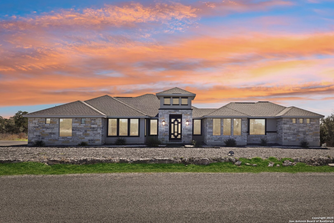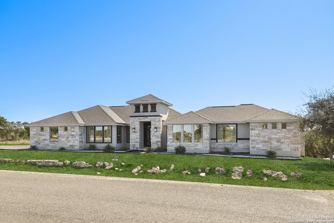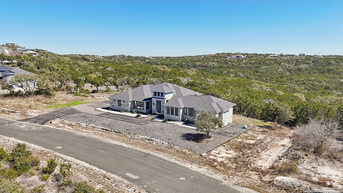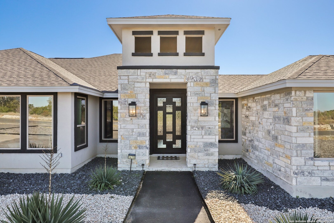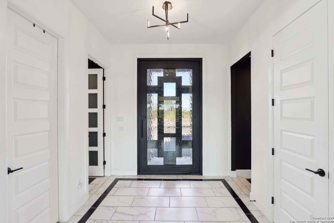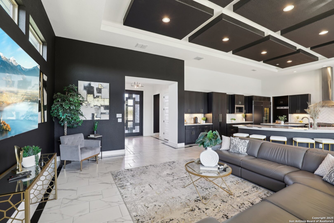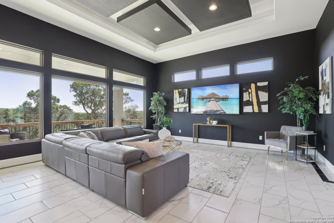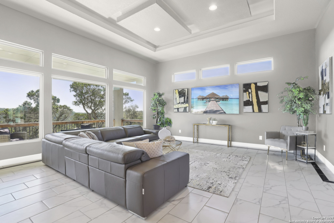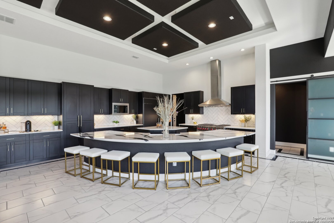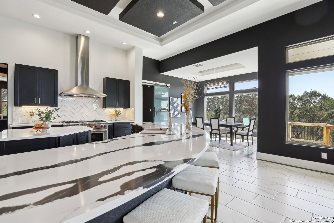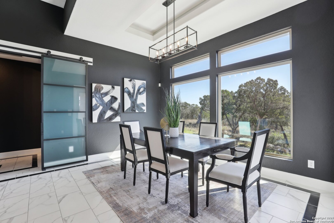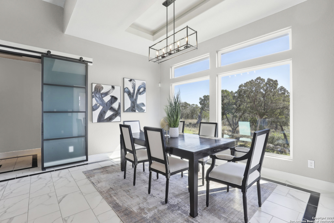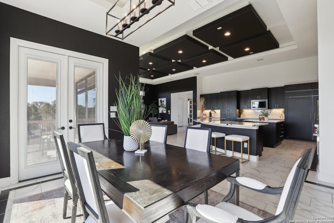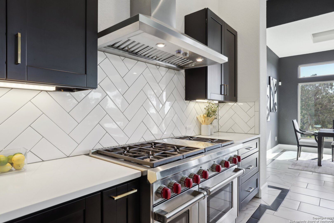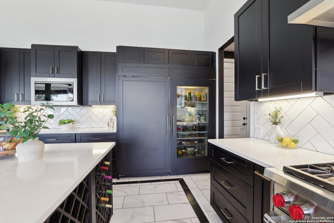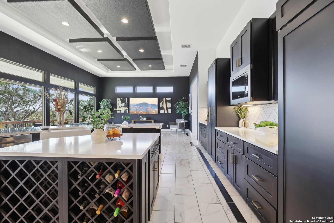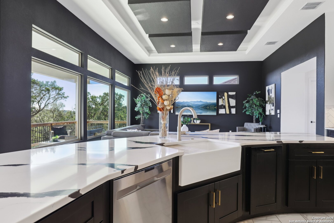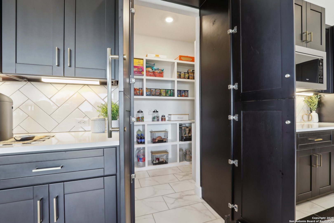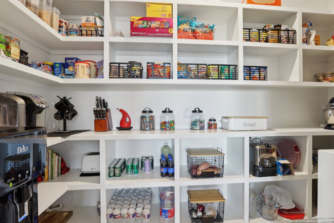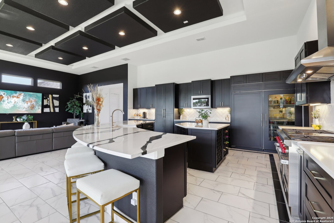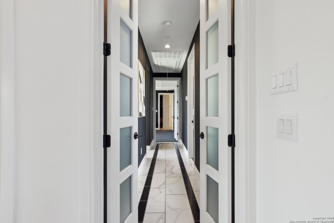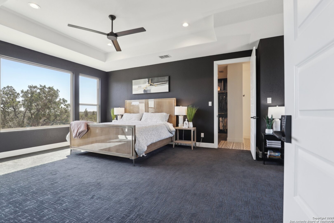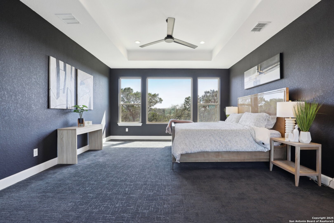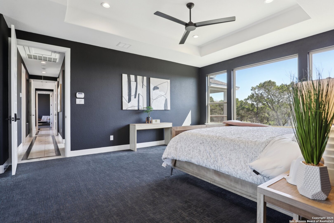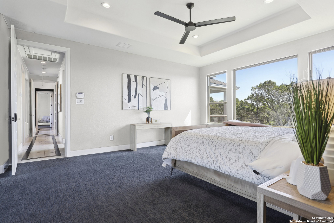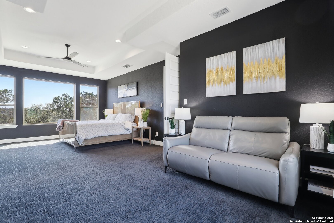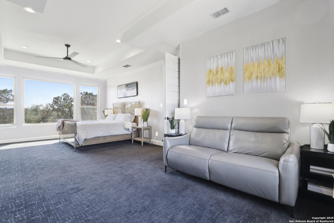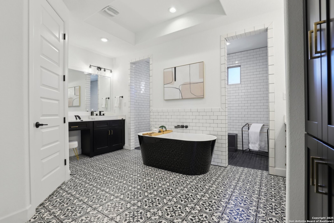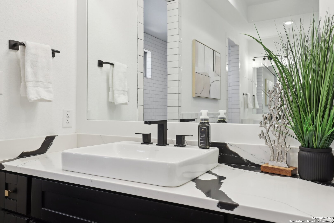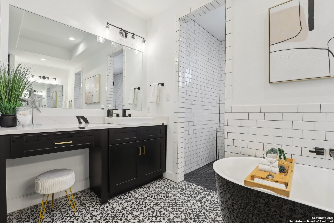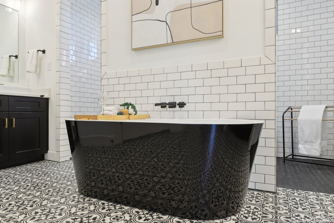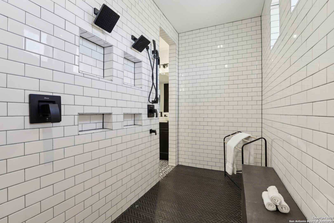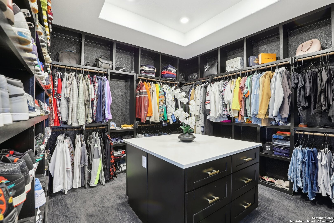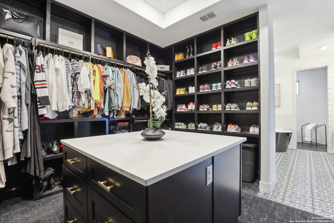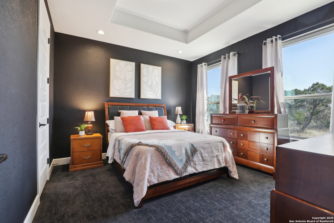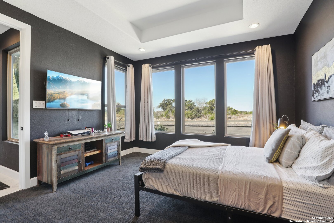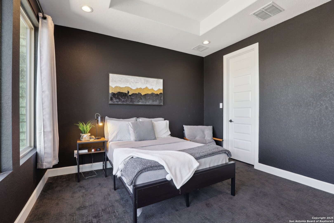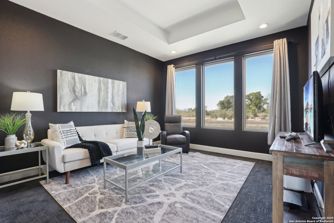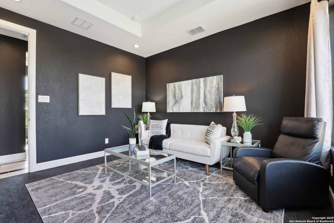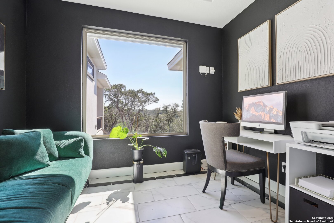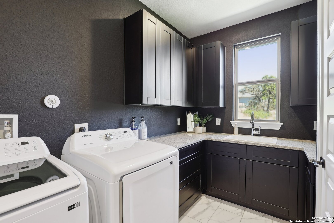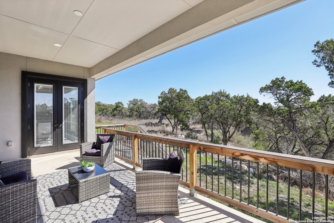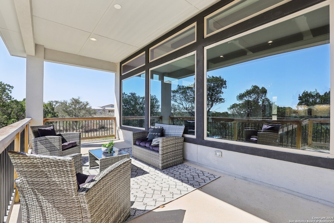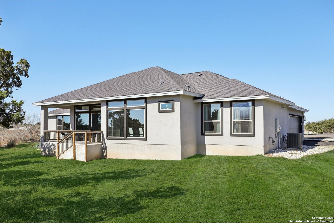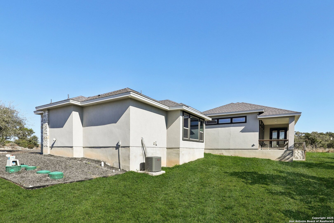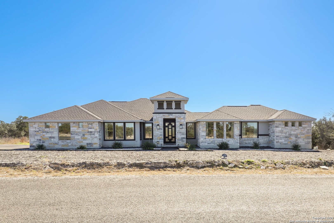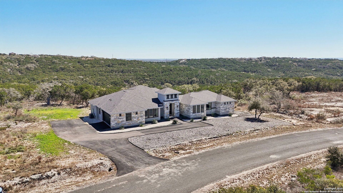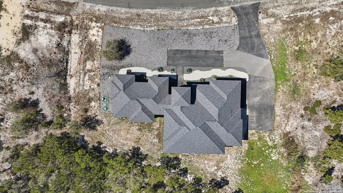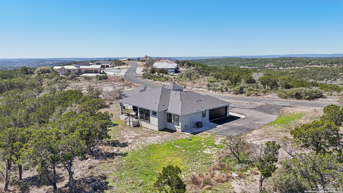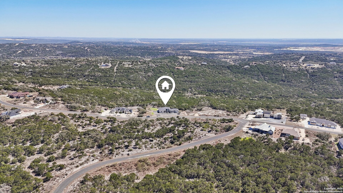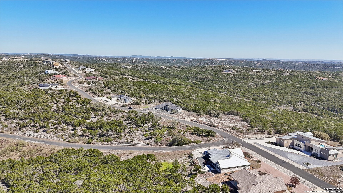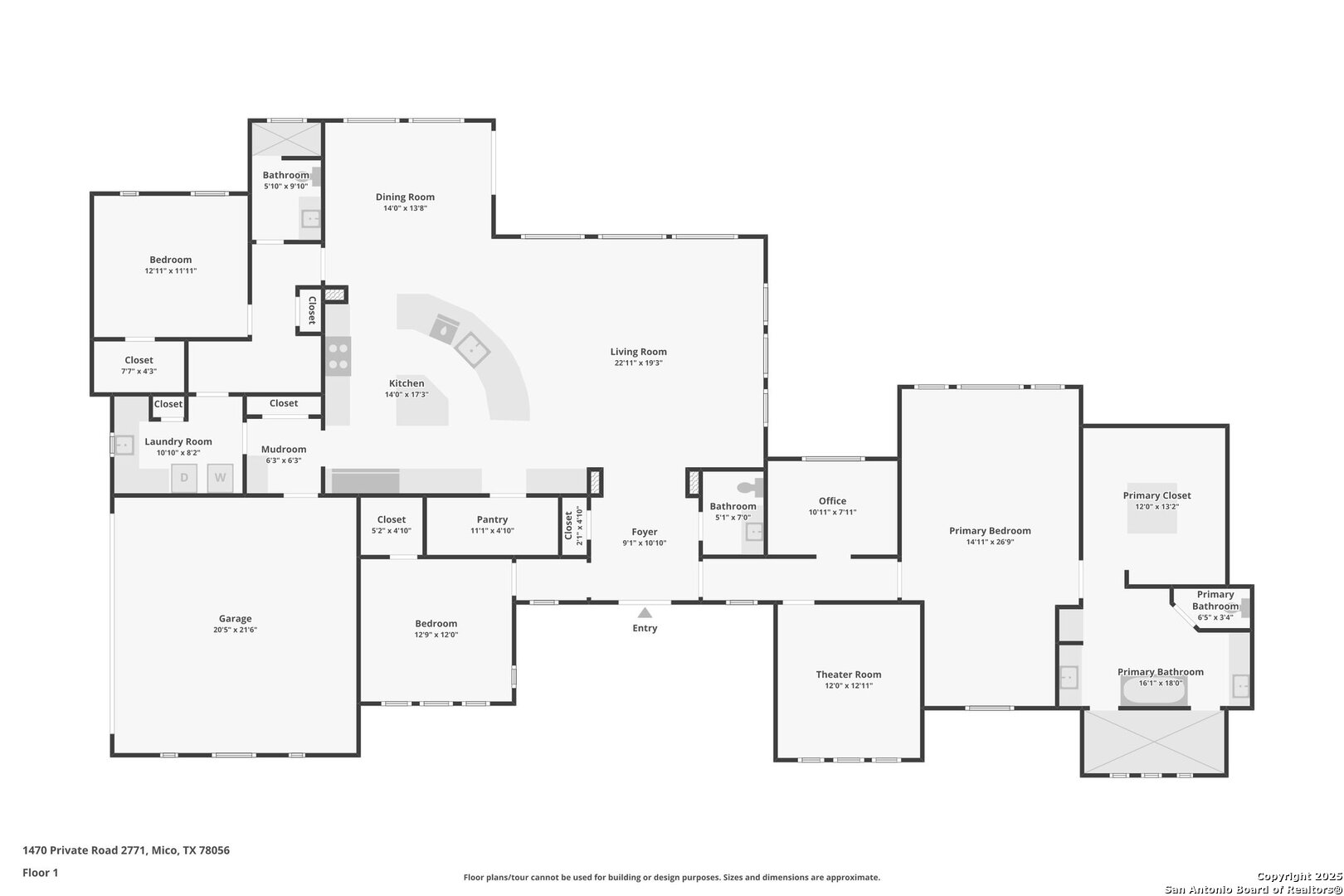Property Details
PR 2771
Mico, TX 78056
$900,000
3 BD | 3 BA |
Property Description
Discover luxury living in this stunning Weston Dean custom home, designed with meticulous attention to detail. The chef's kitchen is a showstopper, featuring $32,000 in appliance upgrades, including Wolf appliances, a gas-range cooktop, and a Sub-Zero panel-ready freezer. Sleek black cabinetry, quartz countertops, a curved island with bar seating, and a hidden walk-in pantry complete this dream space. The open-concept living and dining areas are bathed in natural light from expansive windows, with a distinctive block drop ceiling adding architectural elegance. Retreat to the oversized primary suite, boasting a tray ceiling, private seating area, and spa-like en suite with a jet-black soaking tub, dual showerheads, and a custom walk-in closet with built-ins. Two additional bedrooms, a game room, and a flexible space for an office or gym offer versatility. Outside, the covered back patio is perfect for al fresco dining, surrounded by the serene Texas Hill Country. A paved driveway, additional parking, and a grand Wrought Iron Single Pivot front door create a striking entrance. Located just outside the city limits with no city taxes, this exceptional home sits in a peaceful community with a dedicated water supply. Thoughtfully designed and move-in ready, this home is a rare find.
-
Type: Residential Property
-
Year Built: 2023
-
Cooling: Two Central,Zoned
-
Heating: Central,Zoned,2 Units
-
Lot Size: 2 Acres
Property Details
- Status:Available
- Type:Residential Property
- MLS #:1845782
- Year Built:2023
- Sq. Feet:3,126
Community Information
- Address:1470 PR 2771 Mico, TX 78056
- County:Medina
- City:Mico
- Subdivision:SUMMIT RIDGE
- Zip Code:78056
School Information
- School System:Medina Valley I.S.D.
- High School:Medina Valley
- Middle School:Loma Alta
- Elementary School:Potranco
Features / Amenities
- Total Sq. Ft.:3,126
- Interior Features:One Living Area, Eat-In Kitchen, Two Eating Areas, Island Kitchen, Breakfast Bar, Walk-In Pantry, Study/Library, Game Room, Utility Room Inside, High Ceilings, Open Floor Plan, Cable TV Available, High Speed Internet, Laundry Main Level, Laundry Room, Walk in Closets
- Fireplace(s): Not Applicable
- Floor:Carpeting, Ceramic Tile
- Inclusions:Ceiling Fans, Chandelier, Washer Connection, Dryer Connection, Microwave Oven, Stove/Range, Gas Cooking, Refrigerator, Disposal, Dishwasher, Ice Maker Connection, Pre-Wired for Security, Electric Water Heater, Garage Door Opener, Plumb for Water Softener, Solid Counter Tops, Double Ovens, Custom Cabinets, 2+ Water Heater Units
- Master Bath Features:Tub/Shower Separate, Separate Vanity, Double Vanity, Tub has Whirlpool
- Exterior Features:Covered Patio, Double Pane Windows, Mature Trees
- Cooling:Two Central, Zoned
- Heating Fuel:Electric
- Heating:Central, Zoned, 2 Units
- Master:27x15
- Bedroom 2:13x12
- Bedroom 3:13x12
- Dining Room:14x14
- Kitchen:14x17
- Office/Study:11x8
Architecture
- Bedrooms:3
- Bathrooms:3
- Year Built:2023
- Stories:1
- Style:One Story
- Roof:Heavy Composition
- Foundation:Slab
- Parking:Two Car Garage, Attached, Side Entry
Property Features
- Neighborhood Amenities:Controlled Access
- Water/Sewer:Private Well, Aerobic Septic
Tax and Financial Info
- Proposed Terms:Conventional, FHA, VA, Cash, Assumption w/Qualifying
- Total Tax:13693
3 BD | 3 BA | 3,126 SqFt
© 2025 Lone Star Real Estate. All rights reserved. The data relating to real estate for sale on this web site comes in part from the Internet Data Exchange Program of Lone Star Real Estate. Information provided is for viewer's personal, non-commercial use and may not be used for any purpose other than to identify prospective properties the viewer may be interested in purchasing. Information provided is deemed reliable but not guaranteed. Listing Courtesy of Christopher Galvan with Keller Williams Heritage.

