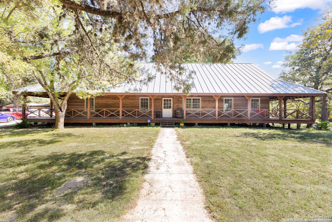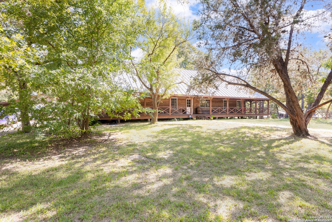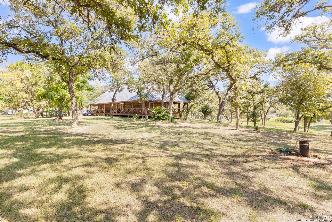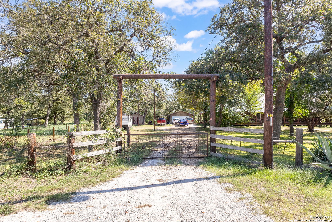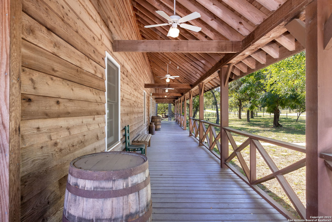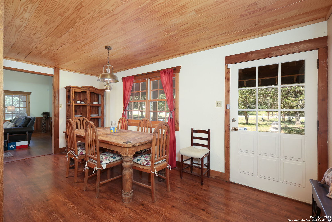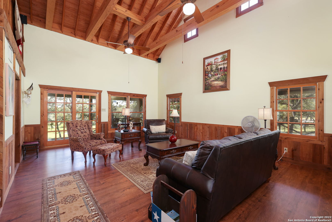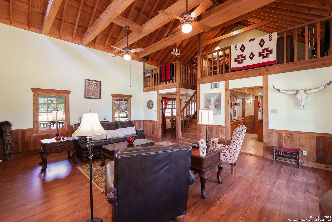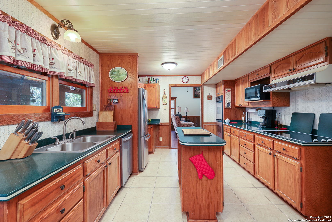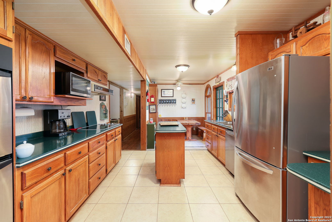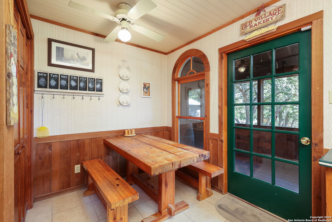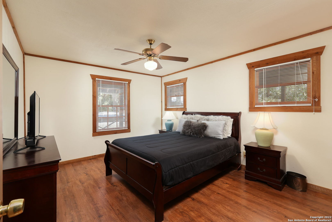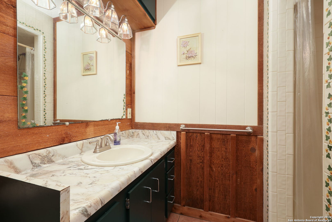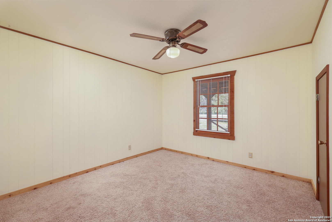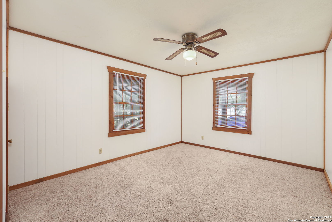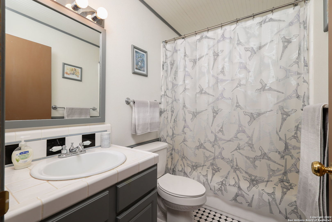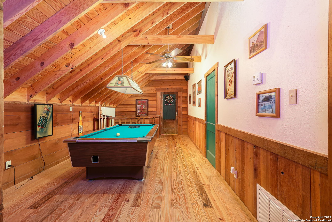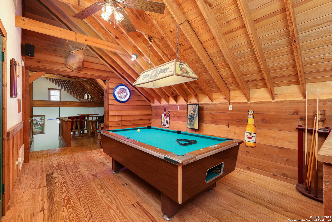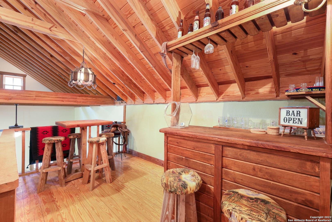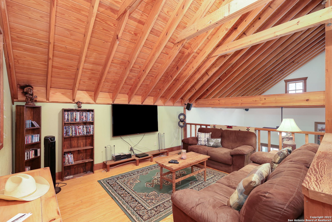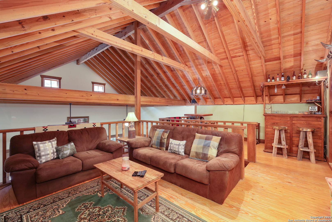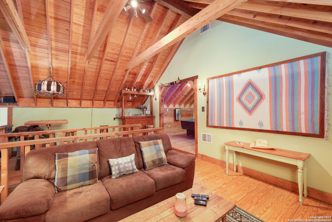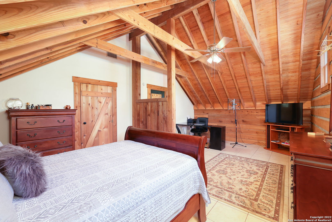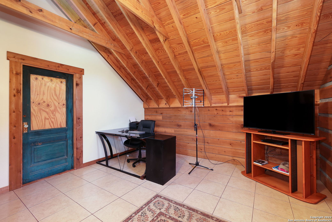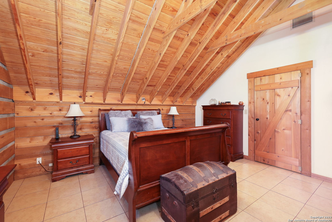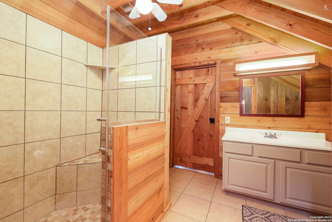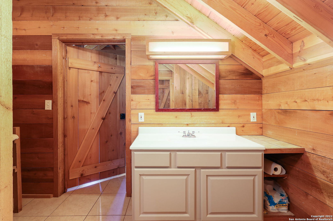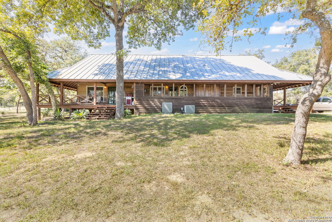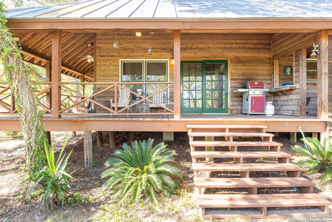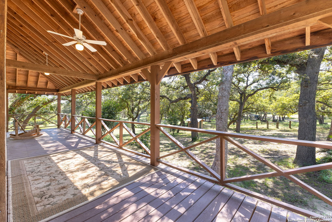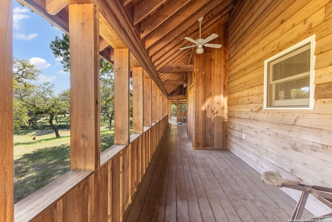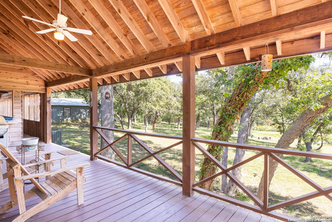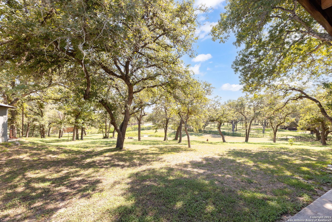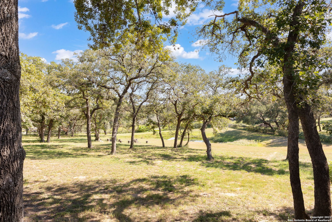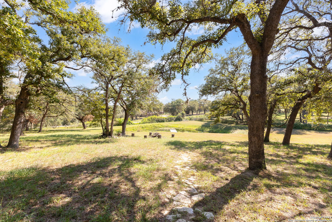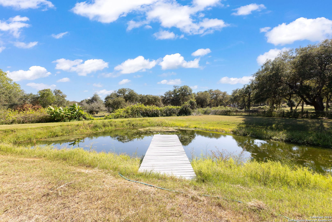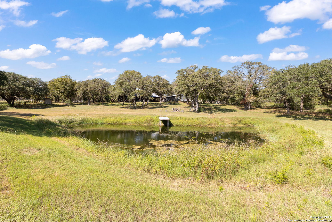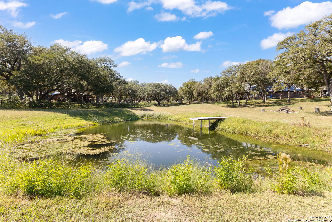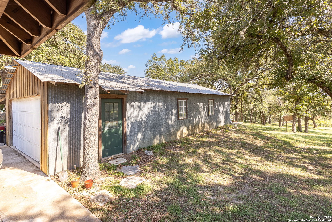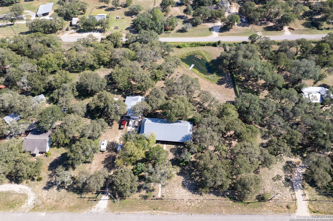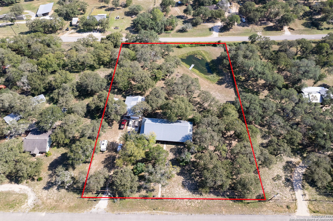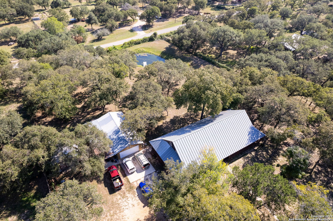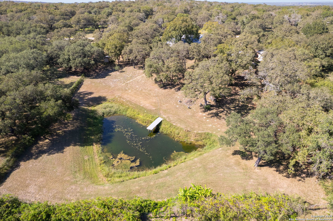Property Details
Pullman Rd
La Vernia, TX 78121
$535,000
4 BD | 3 BA |
Property Description
This rustic three-bedroom, three-bath home sounds like a dream! With its charming wrap-around porch and spacious living areas, it's perfect for gatherings and relaxation. The galley-style kitchen and separate dining room offer functionality and style. The dual master bedrooms provide flexibility and convenience, while the loft and game room/bonus area add extra space for various activities. Outside, the view of the pond and countryside, along with the numerous fruit trees, adds to the property's appeal. The outbuilding (20'x40"), shed (16x24'), and carport (12'x48') provide ample storage and space for hobbies or projects. Situated on 2.28 acres, it offers both privacy and room to enjoy the outdoors.It sounds like a delightful retreat that combines comfort, charm, and functionality-a true must-see!
-
Type: Residential Property
-
Year Built: 1994
-
Cooling: One Central
-
Heating: Central
-
Lot Size: 2.28 Acres
Property Details
- Status:Available
- Type:Residential Property
- MLS #:1755674
- Year Built:1994
- Sq. Feet:2,868
Community Information
- Address:147 Pullman Rd La Vernia, TX 78121
- County:Wilson
- City:La Vernia
- Subdivision:N /A
- Zip Code:78121
School Information
- School System:La Vernia Isd.
- High School:La Vernia
- Middle School:La Vernia
- Elementary School:La Vernia
Features / Amenities
- Total Sq. Ft.:2,868
- Interior Features:One Living Area, Separate Dining Room, Eat-In Kitchen, Island Kitchen, Game Room, Loft, Utility Room Inside, Laundry Main Level
- Fireplace(s): One, Living Room
- Floor:Ceramic Tile, Laminate
- Inclusions:Ceiling Fans, Washer Connection, Dryer Connection, Microwave Oven, Stove/Range, Refrigerator, Dishwasher, Ice Maker Connection, Smoke Alarm, Electric Water Heater, Smooth Cooktop, Solid Counter Tops
- Master Bath Features:Shower Only, Single Vanity
- Cooling:One Central
- Heating Fuel:Electric
- Heating:Central
- Master:14x11
- Bedroom 2:12x11
- Bedroom 3:14x11
- Dining Room:12x8
- Kitchen:13x11
Architecture
- Bedrooms:4
- Bathrooms:3
- Year Built:1994
- Stories:2
- Style:Two Story, Texas Hill Country, Log Cabin
- Roof:Metal
- Parking:None/Not Applicable
Property Features
- Neighborhood Amenities:None
- Water/Sewer:Water System, Septic
Tax and Financial Info
- Proposed Terms:Conventional, VA, Cash, Investors OK
- Total Tax:8358.8
4 BD | 3 BA | 2,868 SqFt
© 2024 Lone Star Real Estate. All rights reserved. The data relating to real estate for sale on this web site comes in part from the Internet Data Exchange Program of Lone Star Real Estate. Information provided is for viewer's personal, non-commercial use and may not be used for any purpose other than to identify prospective properties the viewer may be interested in purchasing. Information provided is deemed reliable but not guaranteed. Listing Courtesy of Chanda Ammann with LPT Realty LLC.

