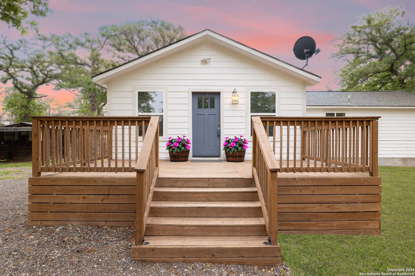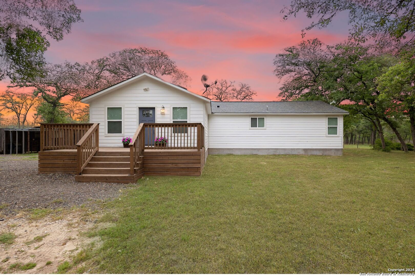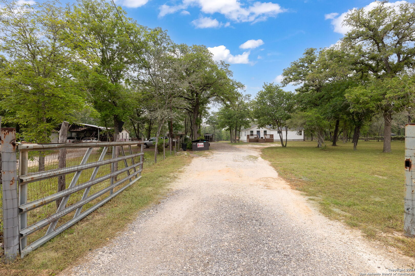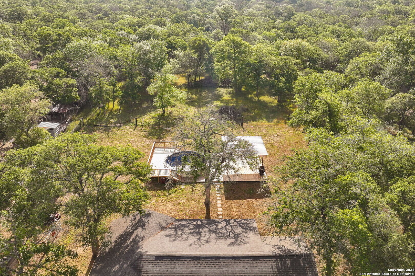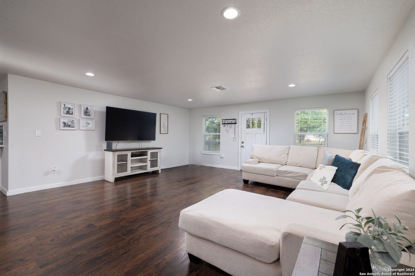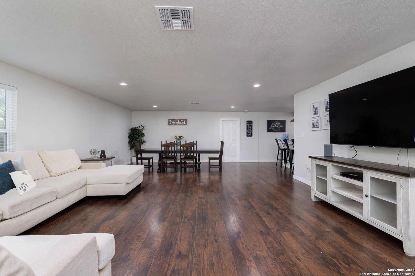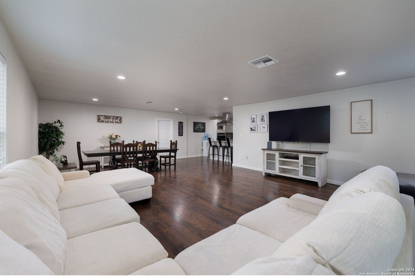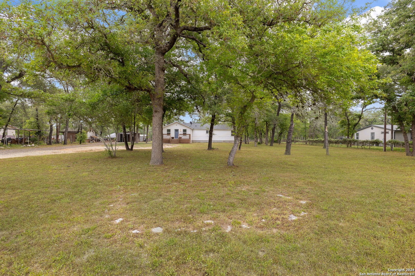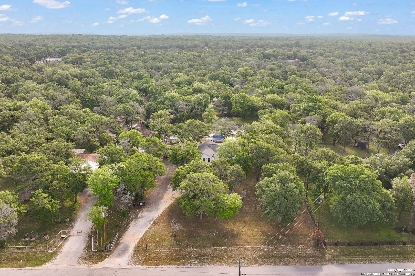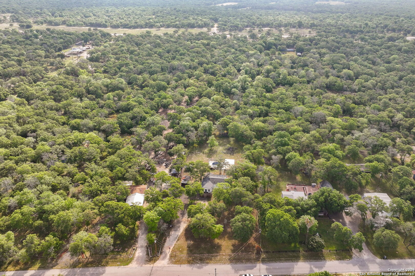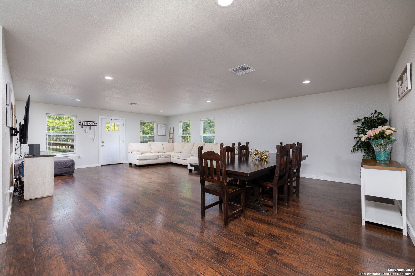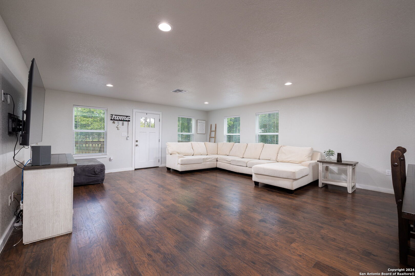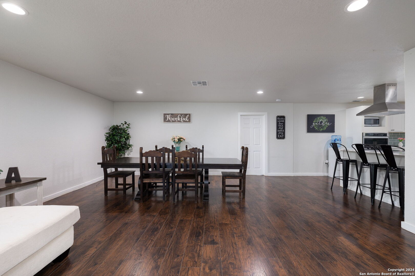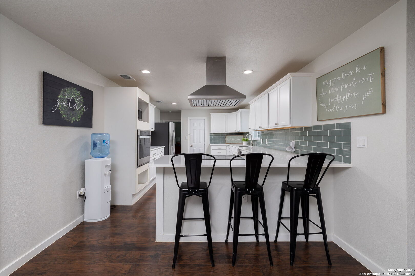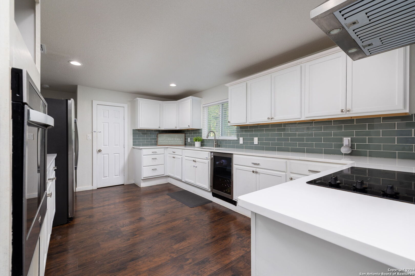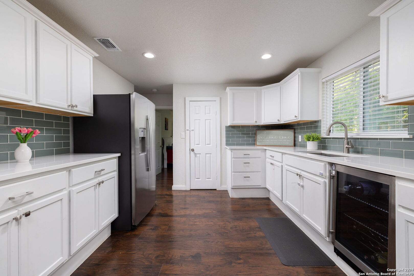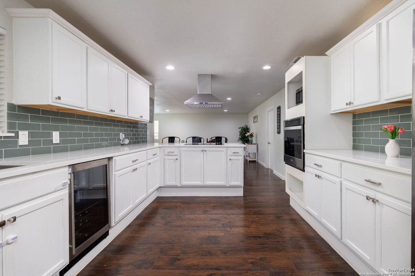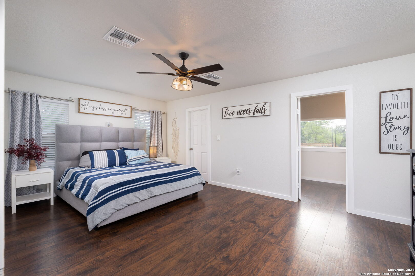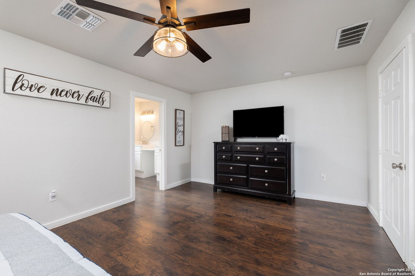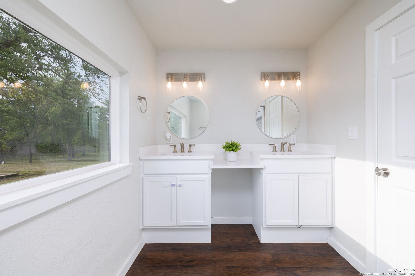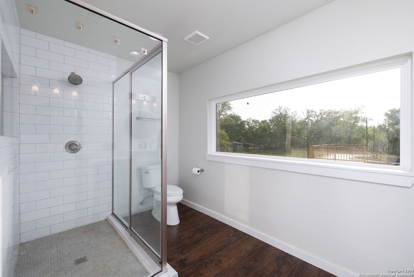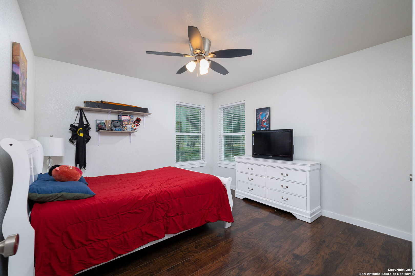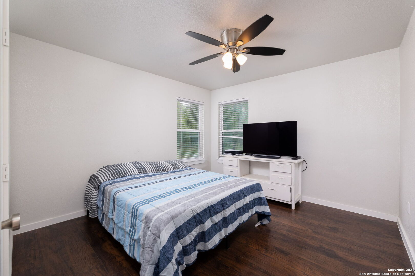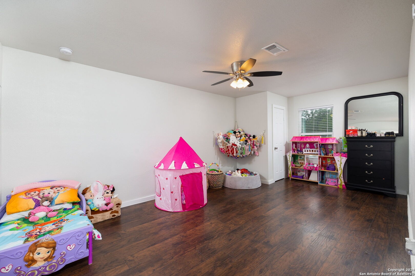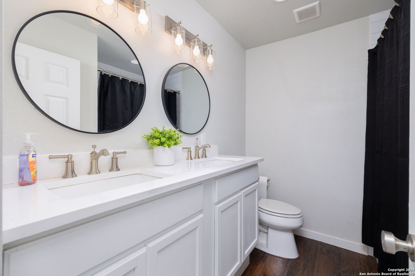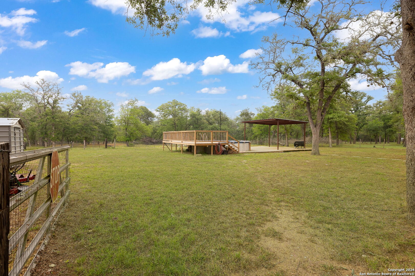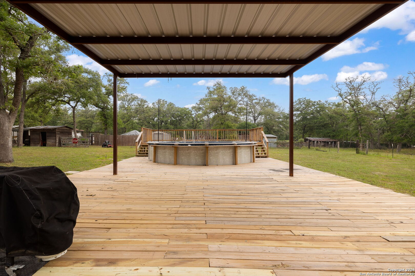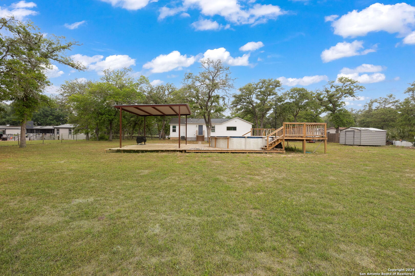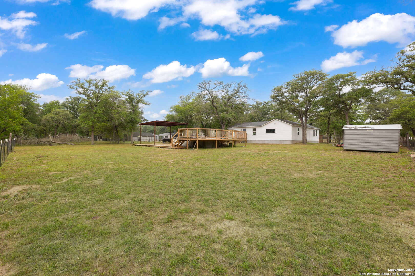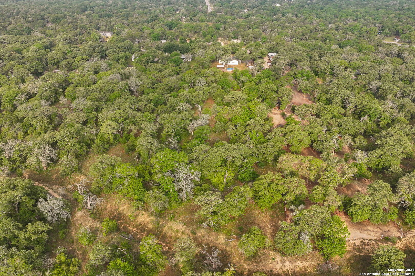Property Details
Hickory DR
Seguin, TX 78155
$425,000
4 BD | 2 BA |
Property Description
Looking to escape the hustle and bustle to embrace the serene country lifestyle? Don't miss out on this charming completely renovated home nestled on 3.32 acres of picturesque land. Surrounded by towering trees and boasting an inviting above-ground pool, this property is the epitome of peaceful living for families seeking tranquility. What are you waiting for, schedule your tour now, you WONT regret it! **Seller is willing to help buyer with closing costs!**
-
Type: Residential Property
-
Year Built: 1995
-
Cooling: One Central
-
Heating: Central
-
Lot Size: 3.32 Acres
Property Details
- Status:Available
- Type:Residential Property
- MLS #:1767508
- Year Built:1995
- Sq. Feet:2,100
Community Information
- Address:147 Hickory DR Seguin, TX 78155
- County:Guadalupe
- City:Seguin
- Subdivision:OAK HILLS RANCH ESTATES #3
- Zip Code:78155
School Information
- School System:Seguin
- High School:Seguin
- Middle School:A.J. BRIESEMEISTER
- Elementary School:Vogel Elementary
Features / Amenities
- Total Sq. Ft.:2,100
- Interior Features:One Living Area, Separate Dining Room, Eat-In Kitchen, Two Eating Areas, Utility Room Inside, 1st Floor Lvl/No Steps, High Ceilings, Open Floor Plan, Cable TV Available, High Speed Internet, Laundry Main Level, Laundry Room, Walk in Closets
- Fireplace(s): Not Applicable
- Floor:Laminate
- Inclusions:Ceiling Fans, Washer Connection, Dryer Connection, Cook Top, Built-In Oven, Refrigerator, Disposal, Smoke Alarm, Electric Water Heater, Solid Counter Tops, Custom Cabinets, Carbon Monoxide Detector
- Master Bath Features:Shower Only, Double Vanity
- Exterior Features:Covered Patio, Deck/Balcony, Chain Link Fence, Double Pane Windows, Storage Building/Shed, Mature Trees
- Cooling:One Central
- Heating Fuel:Electric
- Heating:Central
- Master:15x11
- Bedroom 2:12x11
- Bedroom 3:13x11
- Bedroom 4:12x10
- Dining Room:10x8
- Kitchen:23x10
Architecture
- Bedrooms:4
- Bathrooms:2
- Year Built:1995
- Stories:1
- Style:One Story, Ranch
- Roof:Heavy Composition
- Parking:Detached, None/Not Applicable
Property Features
- Neighborhood Amenities:None
- Water/Sewer:Other
Tax and Financial Info
- Proposed Terms:Conventional, FHA, VA, Cash, USDA
- Total Tax:5612.51
4 BD | 2 BA | 2,100 SqFt
© 2024 Lone Star Real Estate. All rights reserved. The data relating to real estate for sale on this web site comes in part from the Internet Data Exchange Program of Lone Star Real Estate. Information provided is for viewer's personal, non-commercial use and may not be used for any purpose other than to identify prospective properties the viewer may be interested in purchasing. Information provided is deemed reliable but not guaranteed. Listing Courtesy of Daira Vasquez with eXp Realty.

