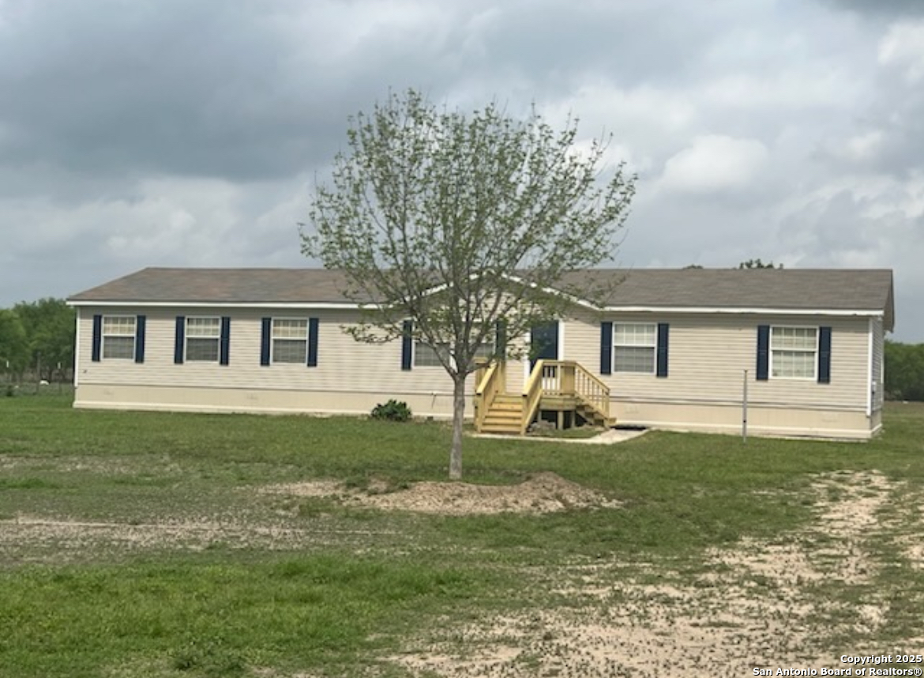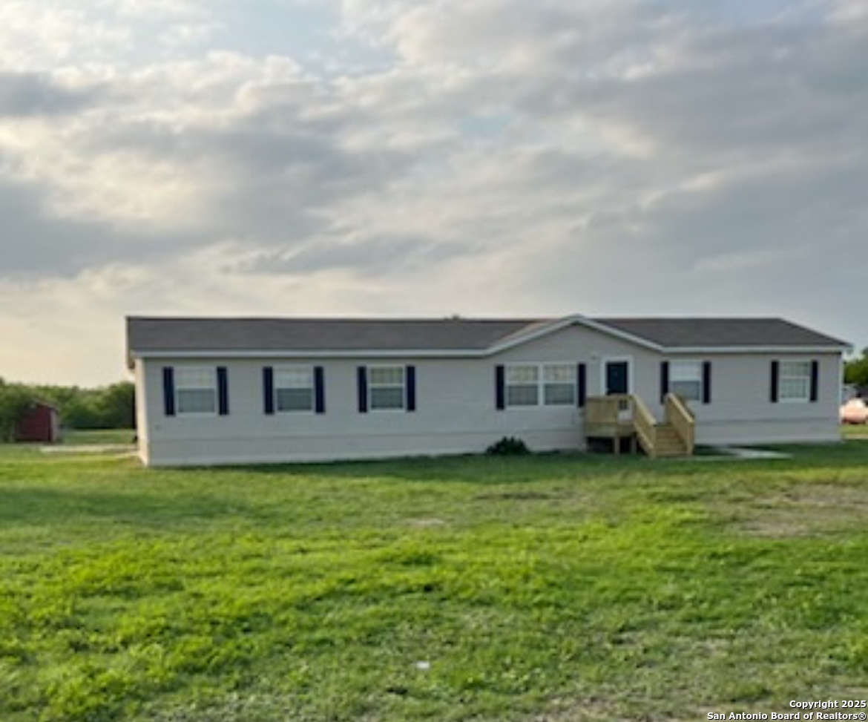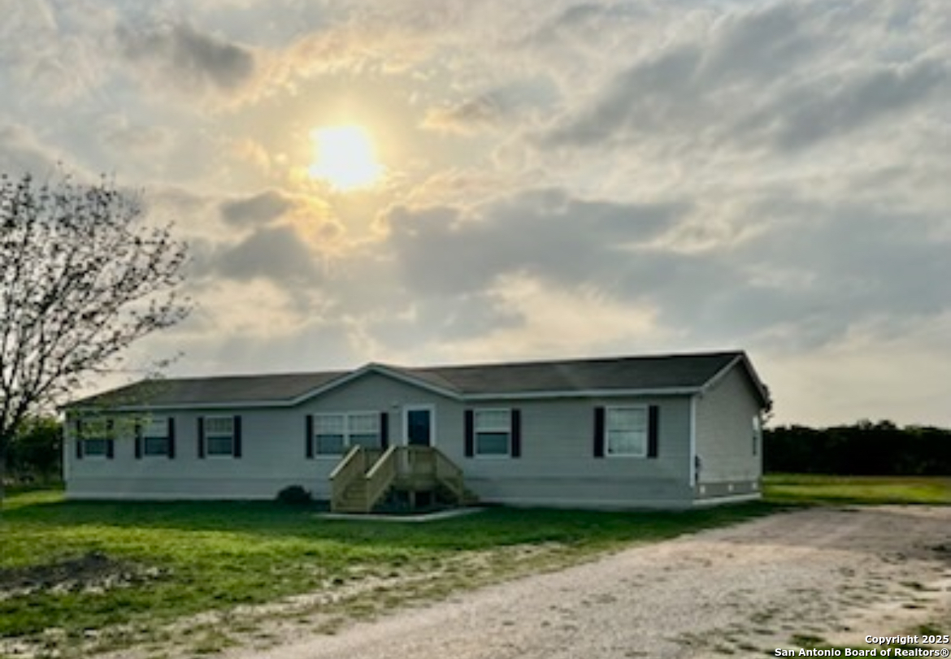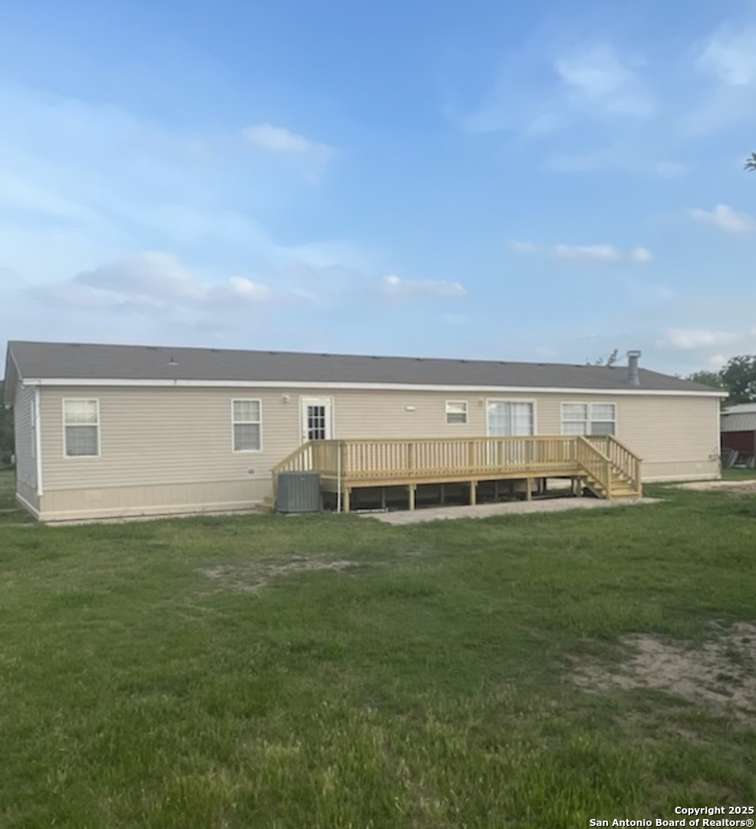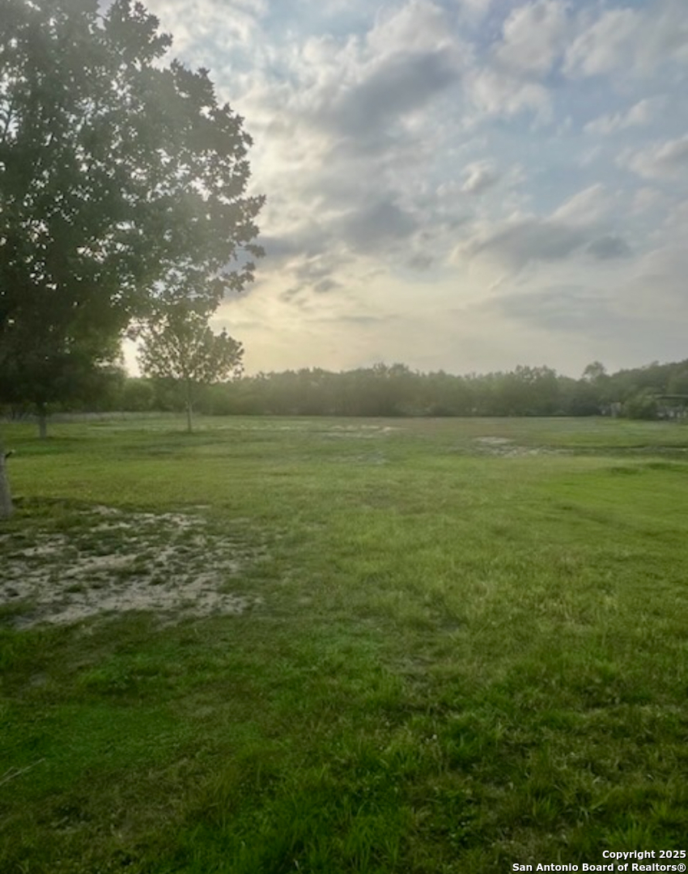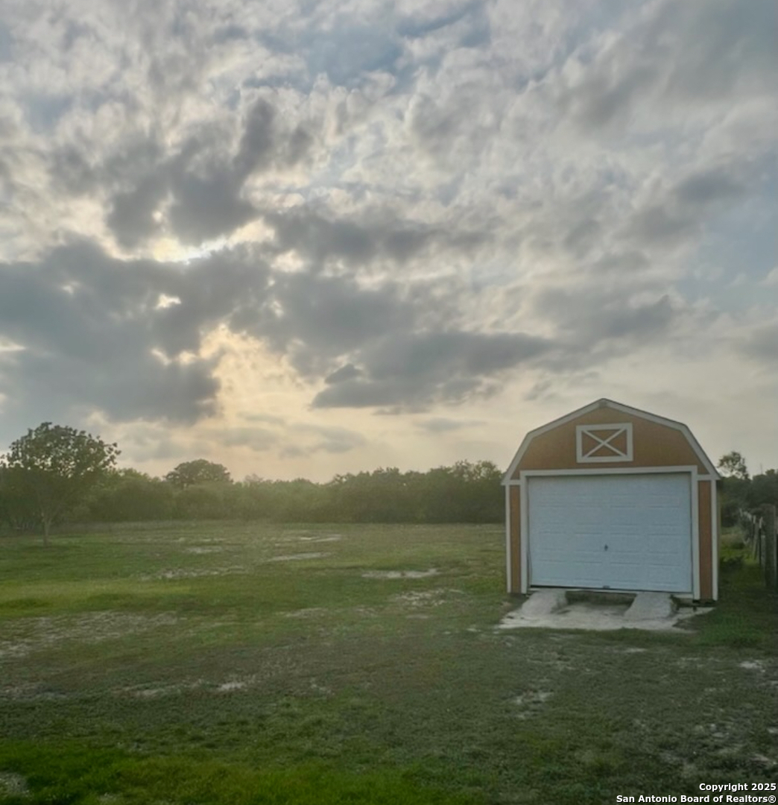Property Details
Jarratt Rd
Atascosa, TX 78002
$275,000
4 BD | 2 BA |
Property Description
Charming 4-Bedroom Home on 1.6 Acres - No HOA! Welcome to your dream retreat at 14687 Jarratt Rd! This spacious 4-bedroom residence offers the perfect combination of comfort, privacy, and modern updates. Nestled on a beautiful, fenced 1.6-acre lot, this home provides plenty of space for outdoor activities and future expansions. Key Features: Bright & Fresh Interior:** Recently painted throughout, giving the home a fresh and inviting feel. New Updates:** Brand new septic system, new front porch, and a stunning 28' back deck - ideal for entertaining or relaxing outdoors. Durable Exterior:** New Hardie panel skirting adds both aesthetic appeal and durability. Roof & HVAC:** Recent roof replacement and updated AC ensure peace of mind and energy efficiency. Spacious Living:** Four comfortable bedrooms provide ample space for family, guests, or a home office. Privacy & Flexibility:** No HOA restrictions, offering you freedom to customize your property. This move-in-ready home combines modern upgrades with a peaceful, rural setting. Whether you're looking for a family sanctuary or a private retreat, 14687 Jarratt Rd is ready to welcome you home! Schedule your tour today and experience all this wonderful property has to offer!
-
Type: Residential Property
-
Year Built: 2004
-
Cooling: One Central
-
Heating: Central
-
Lot Size: 1.60 Acres
Property Details
- Status:Contract Pending
- Type:Residential Property
- MLS #:1862450
- Year Built:2004
- Sq. Feet:2,026
Community Information
- Address:14687 Jarratt Rd Atascosa, TX 78002
- County:Bexar
- City:Atascosa
- Subdivision:SW IRRIGATED FARMS SW
- Zip Code:78002
School Information
- School System:Southwest I.S.D.
- High School:Call District
- Middle School:Call District
- Elementary School:Call District
Features / Amenities
- Total Sq. Ft.:2,026
- Interior Features:Two Living Area, Utility Room Inside
- Fireplace(s): One
- Floor:Carpeting, Laminate
- Inclusions:Ceiling Fans, Washer Connection, Dryer Connection, Built-In Oven, Microwave Oven, Dishwasher
- Master Bath Features:Tub/Shower Separate, Separate Vanity, Garden Tub
- Cooling:One Central
- Heating Fuel:Electric
- Heating:Central
- Master:16x24
- Bedroom 2:10x13
- Bedroom 3:10x13
- Bedroom 4:10x13
- Dining Room:11x11
- Family Room:17x13
- Kitchen:10x14
Architecture
- Bedrooms:4
- Bathrooms:2
- Year Built:2004
- Stories:1
- Style:One Story
- Roof:Composition
- Foundation:Other
- Parking:None/Not Applicable
Property Features
- Neighborhood Amenities:None
- Water/Sewer:Water System, Septic
Tax and Financial Info
- Proposed Terms:Conventional, FHA, VA, Cash
- Total Tax:4707.17
4 BD | 2 BA | 2,026 SqFt
© 2025 Lone Star Real Estate. All rights reserved. The data relating to real estate for sale on this web site comes in part from the Internet Data Exchange Program of Lone Star Real Estate. Information provided is for viewer's personal, non-commercial use and may not be used for any purpose other than to identify prospective properties the viewer may be interested in purchasing. Information provided is deemed reliable but not guaranteed. Listing Courtesy of Michael Stewart with Orchard Brokerage.

