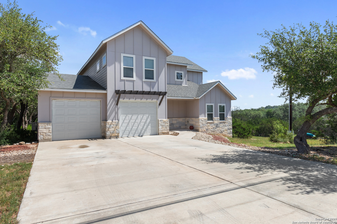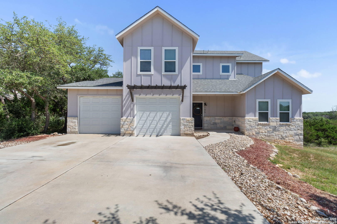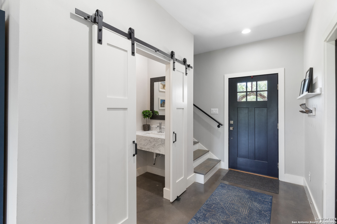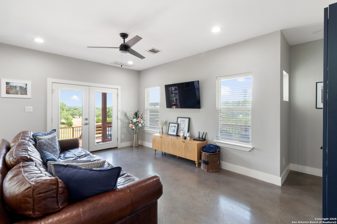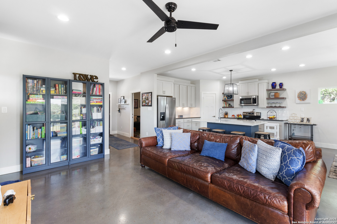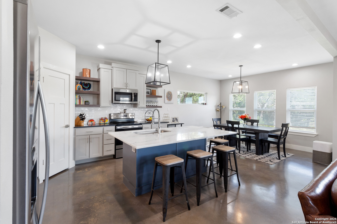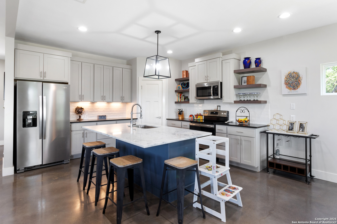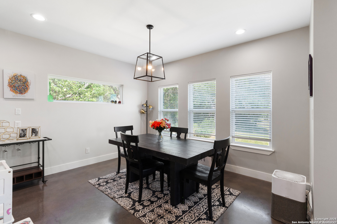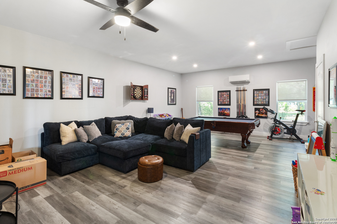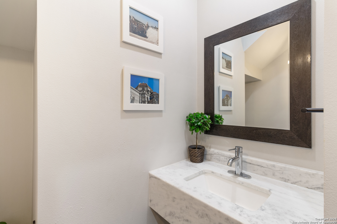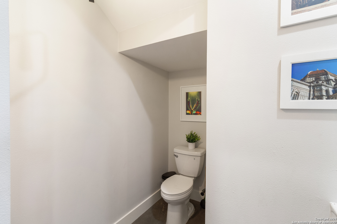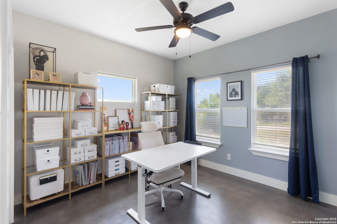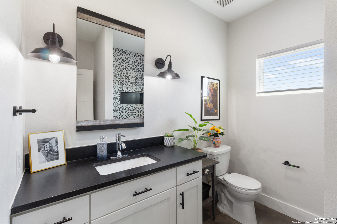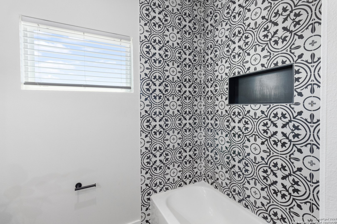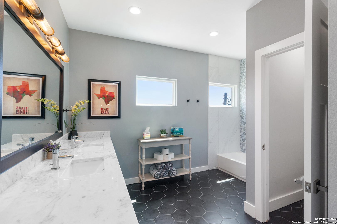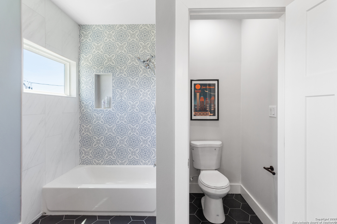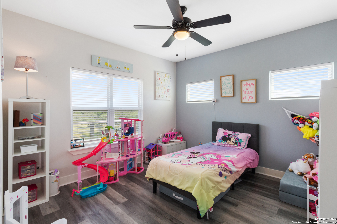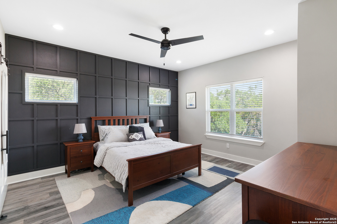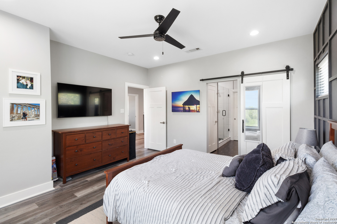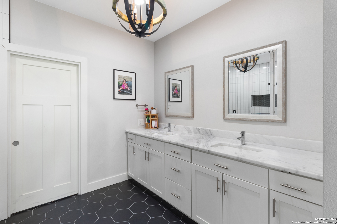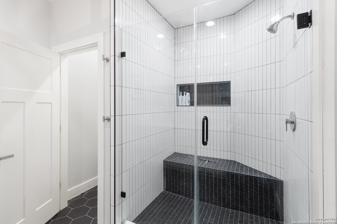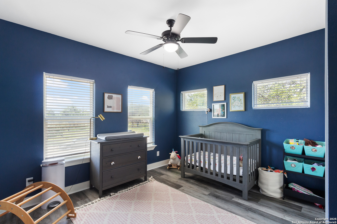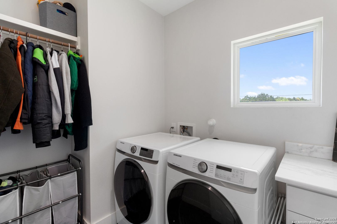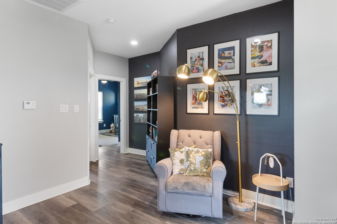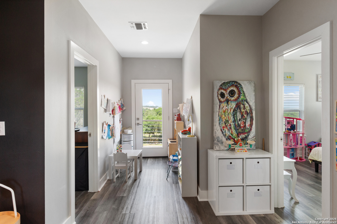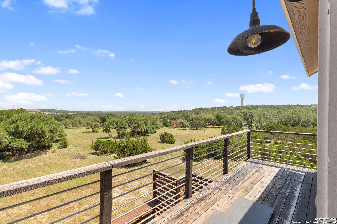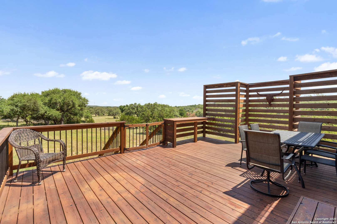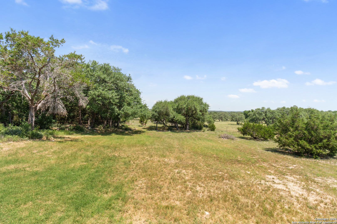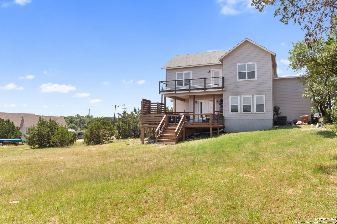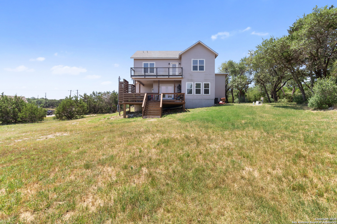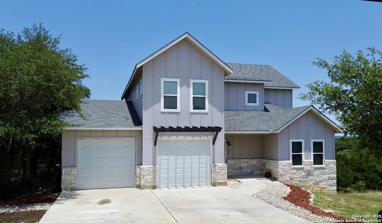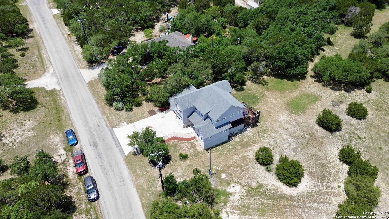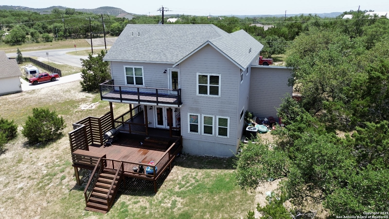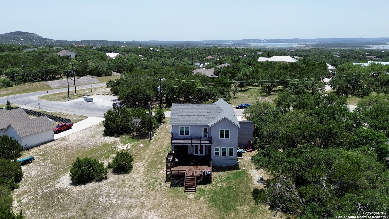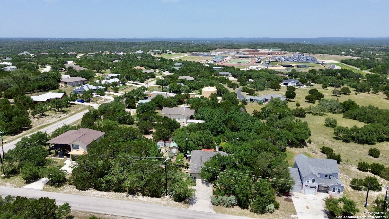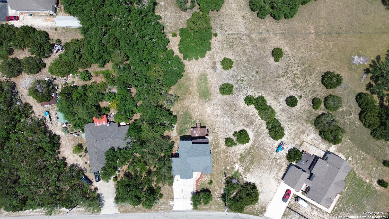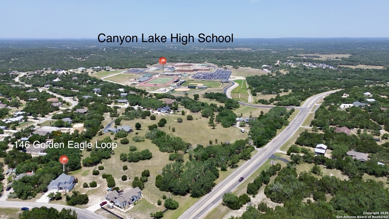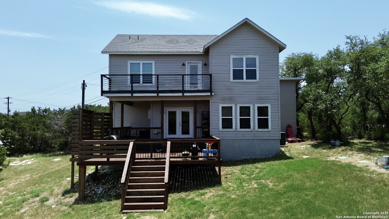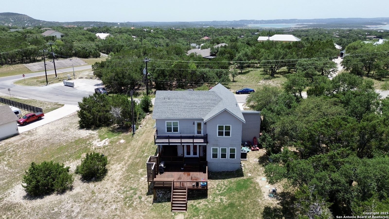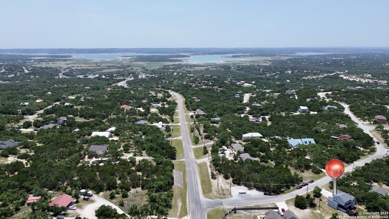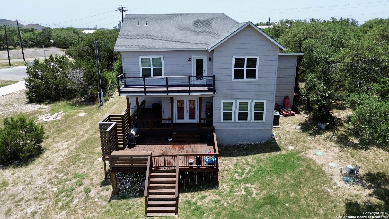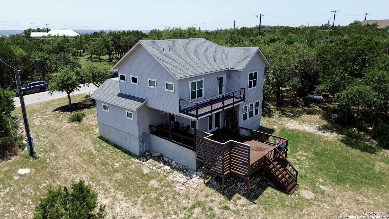Property Details
Golden Eagle
Canyon Lake, TX 78133
$509,900
4 BD | 4 BA |
Property Description
This Canyon Lake beauty looks like it came straight out of a storybook! Sitting on half an acre, this home offers charm, comfort, and space in all the right places. Step inside to find a bright, open layout with quartz countertops throughout and sleek stainless steel appliances that make the kitchen shine. With 4 spacious bedrooms and 3.5 bathrooms, there's plenty of room for everyone. Step out back to enjoy the peaceful Hill Country views from the relaxing deck or take in the breeze from the second-floor balcony. Just a quick 3-minute drive to Canyon Lake High School and close to all the local favorites-live music spots, Brookshire Brothers grocery store, and lakeside dining. Don't miss out on the opportunity to make this dream home yours and fall in love with Canyon Lake living!
-
Type: Residential Property
-
Year Built: 2018
-
Cooling: One Central
-
Heating: Central
-
Lot Size: 0.50 Acres
Property Details
- Status:Available
- Type:Residential Property
- MLS #:1868703
- Year Built:2018
- Sq. Feet:2,781
Community Information
- Address:146 Golden Eagle Canyon Lake, TX 78133
- County:Comal
- City:Canyon Lake
- Subdivision:THE POINT
- Zip Code:78133
School Information
- School System:Comal
- High School:Canyon Lake
- Middle School:Mountain Valley
- Elementary School:Rebecca Creek
Features / Amenities
- Total Sq. Ft.:2,781
- Interior Features:Two Living Area, Island Kitchen, Game Room, Utility Room Inside, All Bedrooms Upstairs, Secondary Bedroom Down, Converted Garage, High Ceilings, Open Floor Plan, Cable TV Available, High Speed Internet, Laundry Upper Level, Laundry Room, Telephone, Walk in Closets
- Fireplace(s): Not Applicable
- Floor:Vinyl, Stained Concrete
- Inclusions:Ceiling Fans, Chandelier, Washer Connection, Dryer Connection, Microwave Oven, Stove/Range, Refrigerator, Dishwasher, Electric Water Heater, Smooth Cooktop, Solid Counter Tops, Private Garbage Service
- Master Bath Features:Shower Only, Double Vanity
- Exterior Features:Patio Slab, Covered Patio, Deck/Balcony
- Cooling:One Central
- Heating Fuel:Electric
- Heating:Central
- Master:15x14
- Bedroom 2:11x11
- Bedroom 3:12x11
- Bedroom 4:12x12
- Dining Room:13x10
- Family Room:26x21
- Kitchen:13x13
Architecture
- Bedrooms:4
- Bathrooms:4
- Year Built:2018
- Stories:2
- Style:Two Story, Contemporary
- Roof:Composition
- Foundation:Slab
- Parking:Converted Garage
Property Features
- Neighborhood Amenities:None
- Water/Sewer:Aerobic Septic
Tax and Financial Info
- Proposed Terms:Conventional, FHA, VA, Cash
- Total Tax:7469
4 BD | 4 BA | 2,781 SqFt
© 2025 Lone Star Real Estate. All rights reserved. The data relating to real estate for sale on this web site comes in part from the Internet Data Exchange Program of Lone Star Real Estate. Information provided is for viewer's personal, non-commercial use and may not be used for any purpose other than to identify prospective properties the viewer may be interested in purchasing. Information provided is deemed reliable but not guaranteed. Listing Courtesy of Mary Rice with Keller Williams Heritage.

