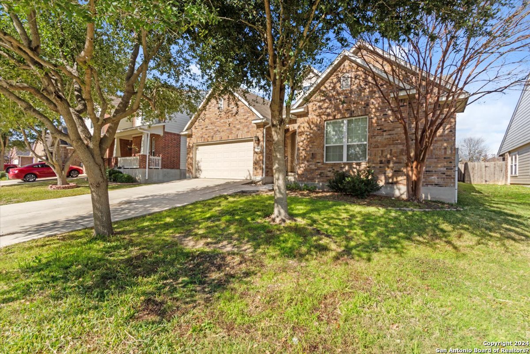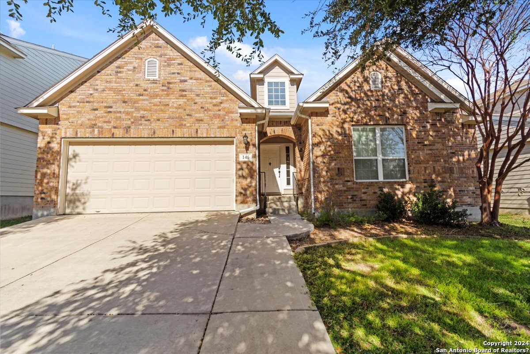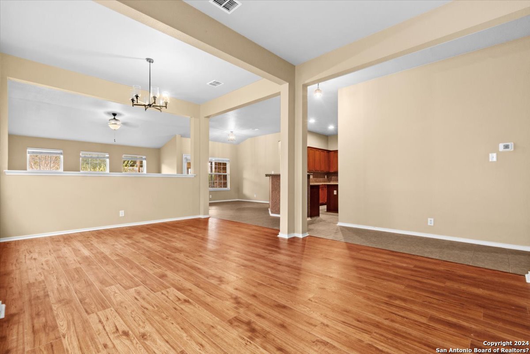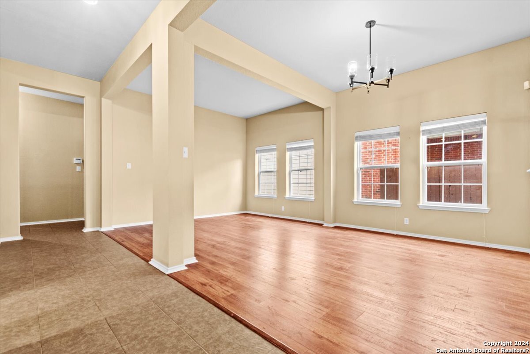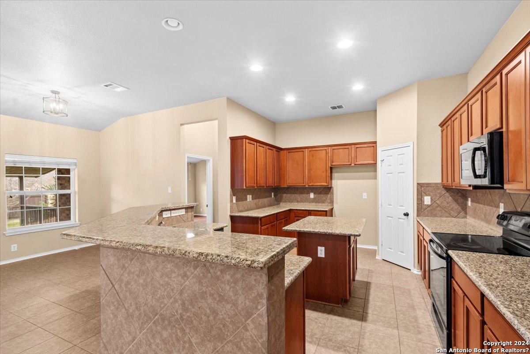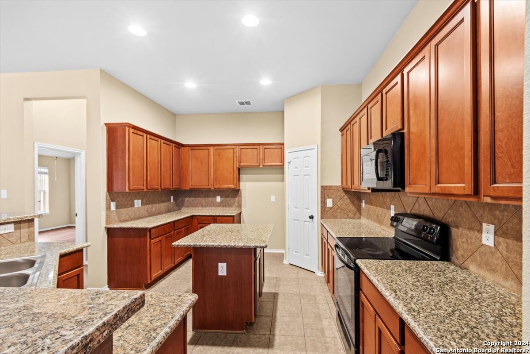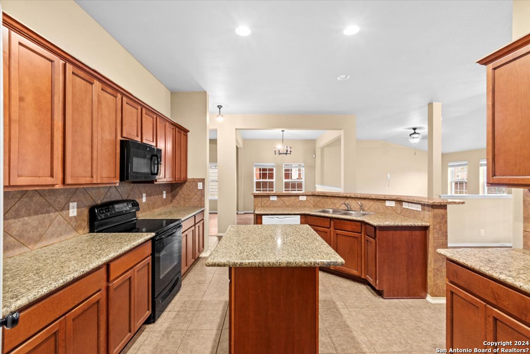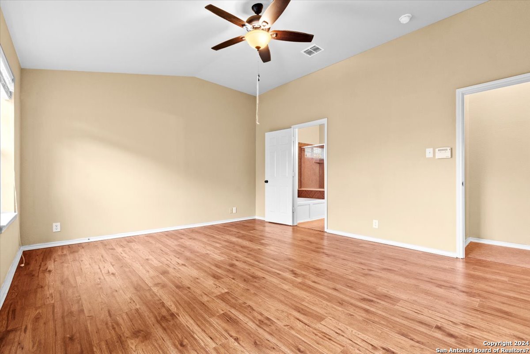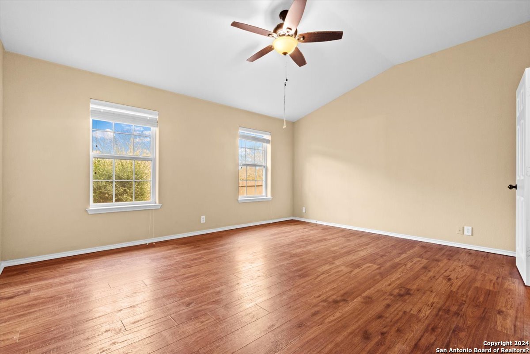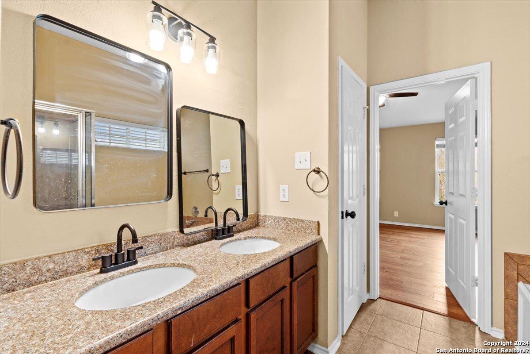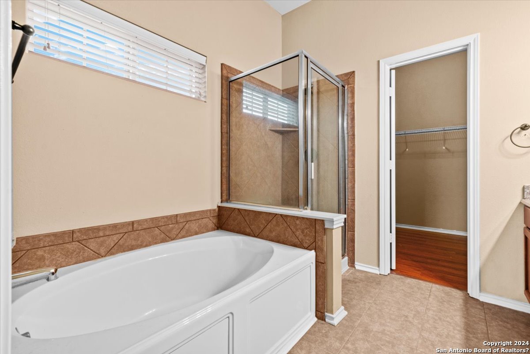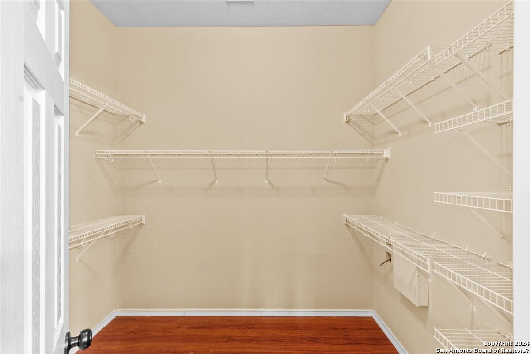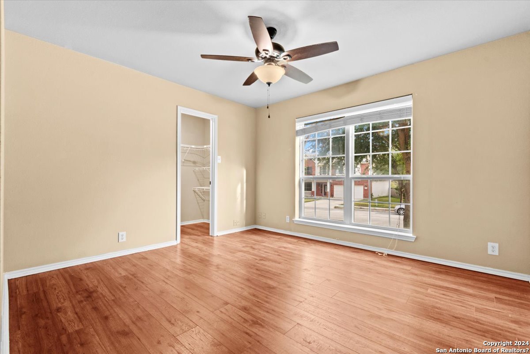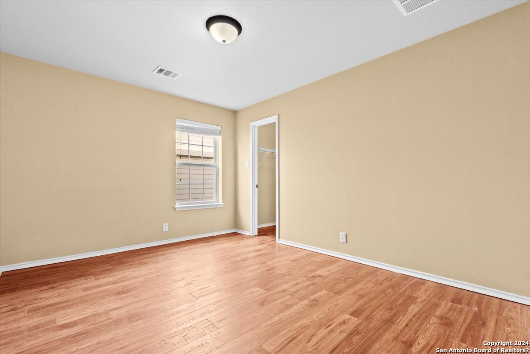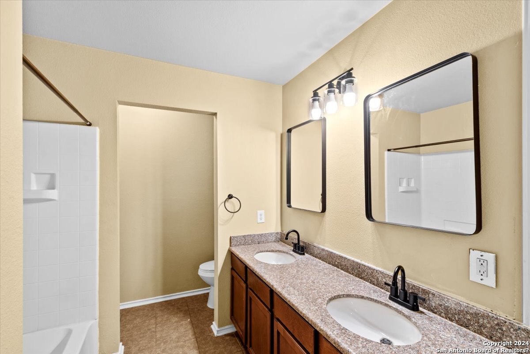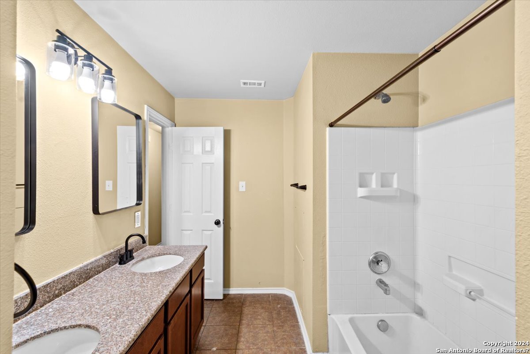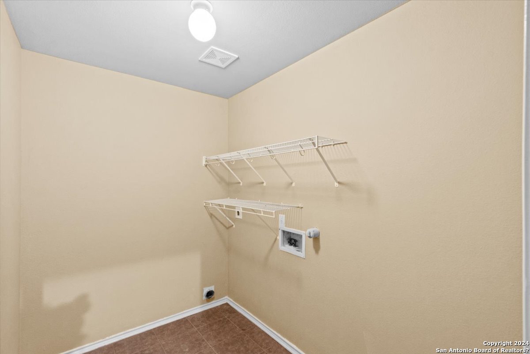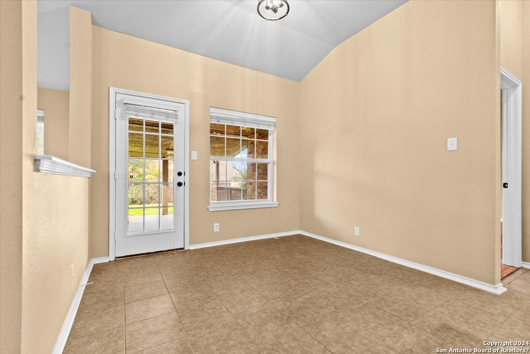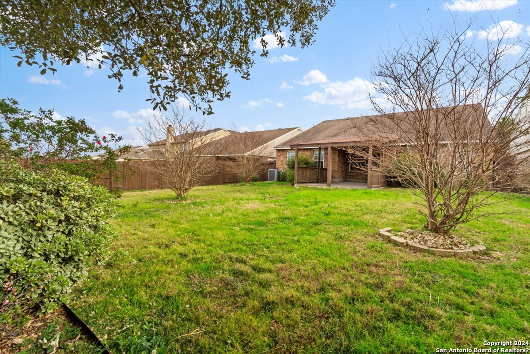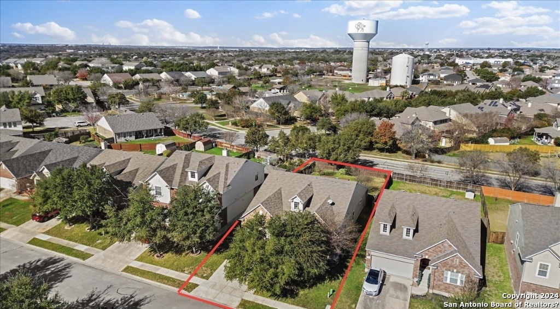Property Details
Glen Eagles Dr
Cibolo, TX 78108
$320,000
4 BD | 2 BA |
Property Description
All new flooring has been installed in the living/dining room, master bedroom, and all three bedrooms. The property is conveniently located near Old Town Cibolo, Wal-Mart, HEB, schools, and I-35. Whether you're looking for a move-in-ready home or a space to make your own, this property will accommodate your needs. The 10x10 back patio is perfect for hosting parties or allowing your pets to roam the yard. A growing family can easily fill this four-bedroom home, with room for everyone to have their own space or celebrate togetherness in either of the living spaces. Centrally located in Cibolo, in an established community, you will feel the warmth this home offers the moment you step through the front door.
-
Type: Residential Property
-
Year Built: 2006
-
Cooling: One Central
-
Heating: Central
-
Lot Size: 0.20 Acres
Property Details
- Status:Contract Pending
- Type:Residential Property
- MLS #:1745365
- Year Built:2006
- Sq. Feet:2,326
Community Information
- Address:146 Glen Eagles Dr Cibolo, TX 78108
- County:Guadalupe
- City:Cibolo
- Subdivision:BENTWOOD RANCH UNIT #4
- Zip Code:78108
School Information
- School System:Schertz-Cibolo-Universal City ISD
- High School:Steele
- Middle School:Dobie J. Frank
- Elementary School:Wiederstein
Features / Amenities
- Total Sq. Ft.:2,326
- Interior Features:Two Living Area, Liv/Din Combo, Separate Dining Room, Island Kitchen, Utility Room Inside, Cable TV Available, High Speed Internet, All Bedrooms Downstairs, Laundry Main Level, Laundry Room, Walk in Closets
- Fireplace(s): Not Applicable
- Floor:Ceramic Tile, Wood, Laminate
- Inclusions:Ceiling Fans, Washer Connection, Dryer Connection, Cook Top, Built-In Oven, Microwave Oven, Stove/Range, Disposal, Dishwasher, Smoke Alarm, Pre-Wired for Security, Garage Door Opener, City Garbage service
- Master Bath Features:Tub/Shower Separate
- Cooling:One Central
- Heating Fuel:Electric
- Heating:Central
- Master:15x13
- Bedroom 2:13x10
- Bedroom 3:13x10
- Bedroom 4:12x12
- Dining Room:15x29
- Kitchen:17x11
Architecture
- Bedrooms:4
- Bathrooms:2
- Year Built:2006
- Stories:1
- Style:One Story
- Roof:Composition
- Foundation:Slab
- Parking:Two Car Garage
Property Features
- Neighborhood Amenities:Pool
- Water/Sewer:Water System
Tax and Financial Info
- Proposed Terms:Conventional, FHA, VA, Cash, Other
- Total Tax:8284.87
4 BD | 2 BA | 2,326 SqFt
© 2024 Lone Star Real Estate. All rights reserved. The data relating to real estate for sale on this web site comes in part from the Internet Data Exchange Program of Lone Star Real Estate. Information provided is for viewer's personal, non-commercial use and may not be used for any purpose other than to identify prospective properties the viewer may be interested in purchasing. Information provided is deemed reliable but not guaranteed. Listing Courtesy of Amber Dicaro-Montanio with Black Label RE Advisors, LLC.

