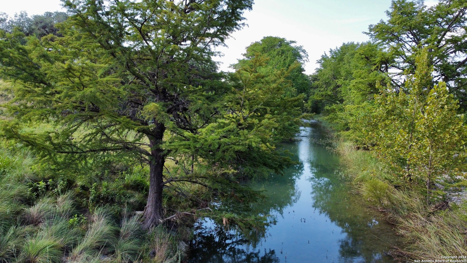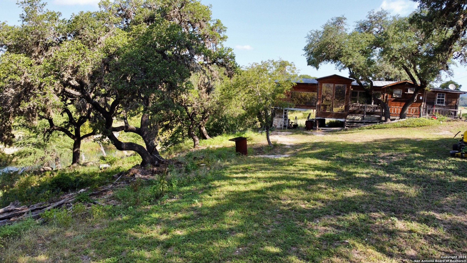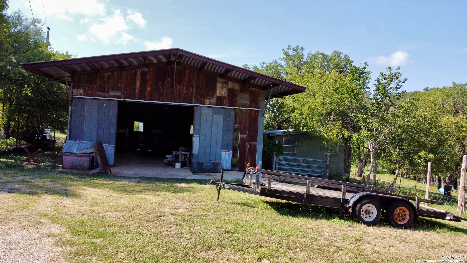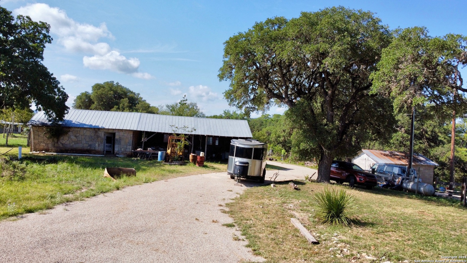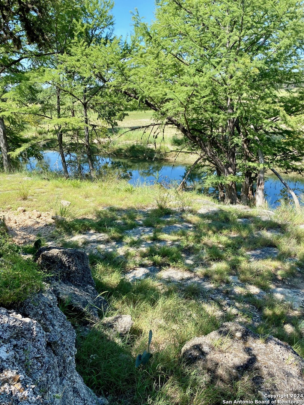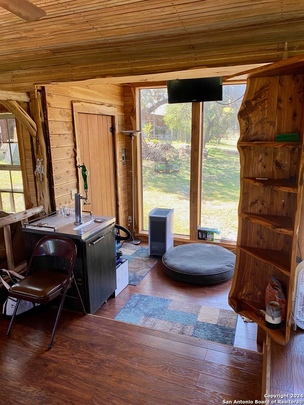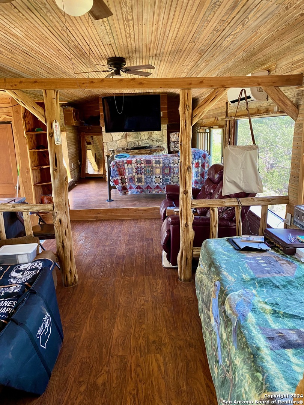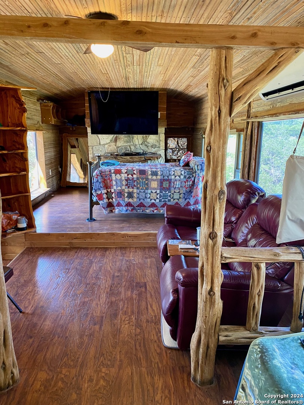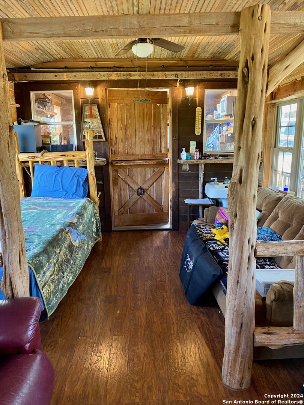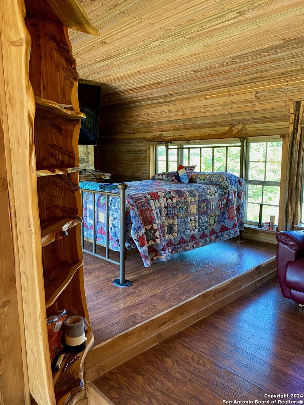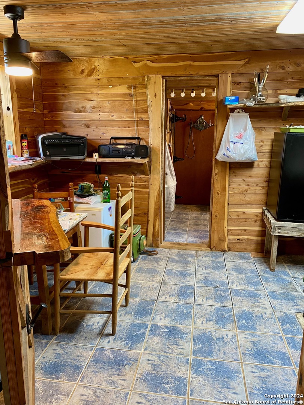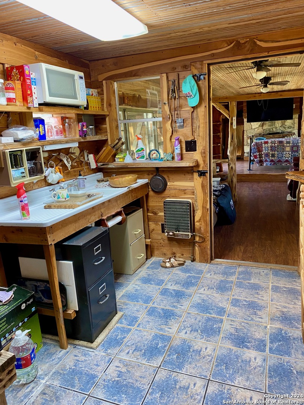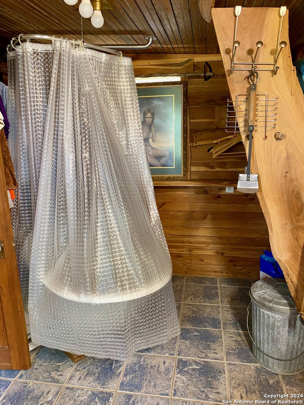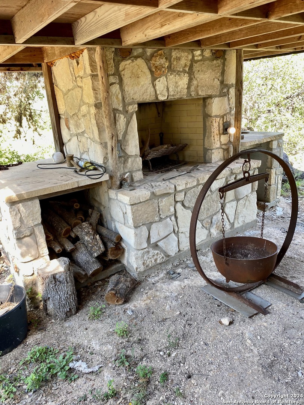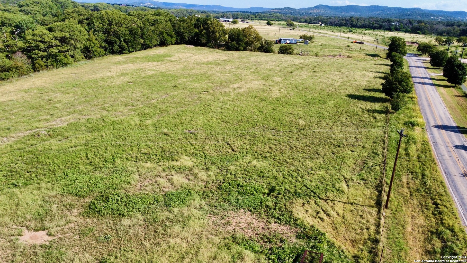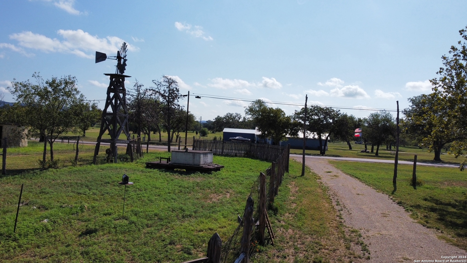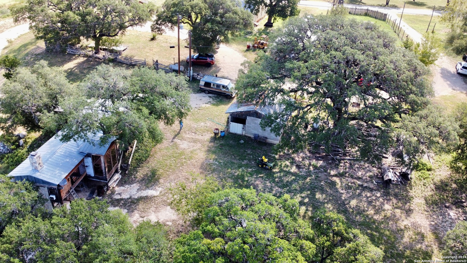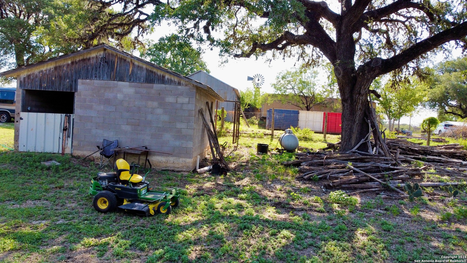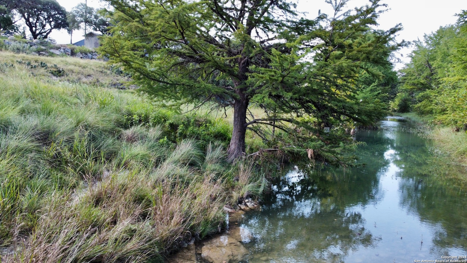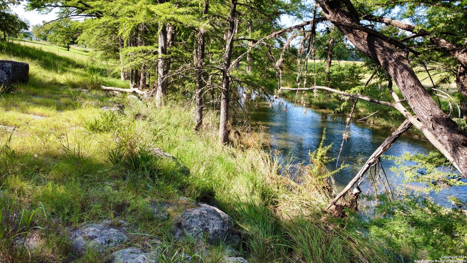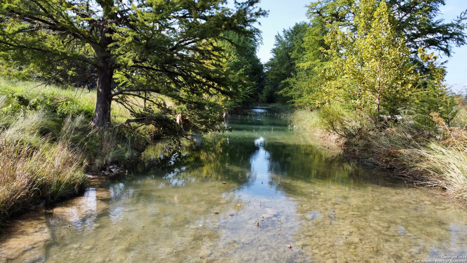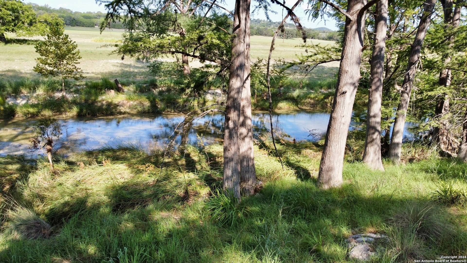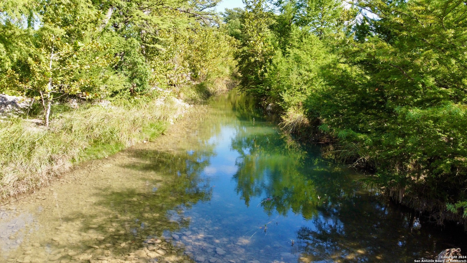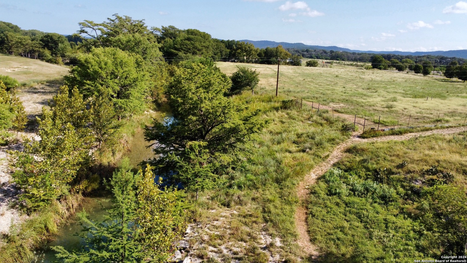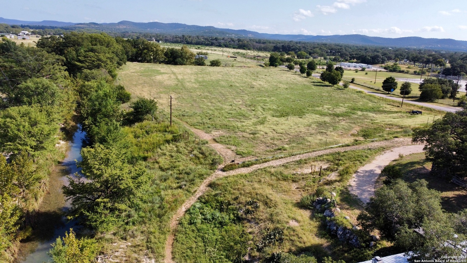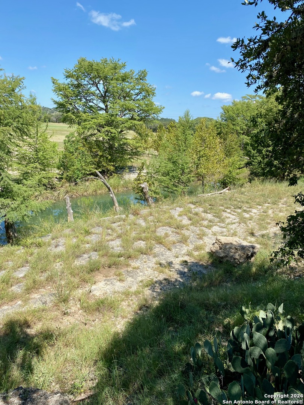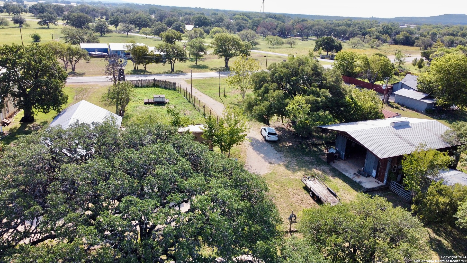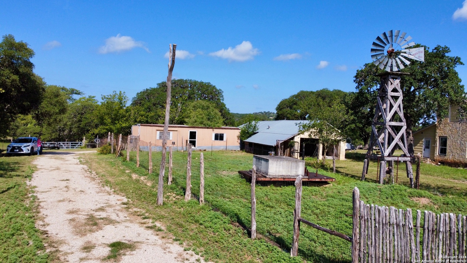Property Details
Highway 16 N
Medina, TX 78055
$1,000,000
1 BD | 1 BA |
Property Description
A unique Texas Hill County find. Incredible investment opportunity and is ideal for building your dream home overlooking the river covered by pecan and cypress trees. This property offers peaceful views, privacy and could be a potential investment opportunity with this prime location. With the river below this property offers your own private swimming hole surrounded by mature trees partially shaded throughout. Seller inherited this property and does not know all of the details regarding the structures/septic/etc. Charming little cabin constructed of cedar interior and exterior, central water, mini split for heat/Ac, new water heater, propane available, power available throughout, garage/barn, carport, wash house new electric, new electric water heater, chicken coop, storage, partially fenced, fenced garden area, circle drive way, fireplace in the outdoor cooking area below the home, laundry house/storage is detached, city water, septic system and more. Water rights are owned per the seller. Exact measurements & plumbing in the cabin to be verified and inspected by buyer.
-
Type: Residential Property
-
Year Built: 2012
-
Cooling: One Central,Other
-
Heating: Central,1 Unit,Other
-
Lot Size: 12 Acres
Property Details
- Status:Available
- Type:Residential Property
- MLS #:1804284
- Year Built:2012
- Sq. Feet:636
Community Information
- Address:14525 Highway 16 N Medina, TX 78055
- County:Bandera
- City:Medina
- Subdivision:NONE
- Zip Code:78055
School Information
- School System:Medina ISD
- High School:Medina
- Middle School:Medina
- Elementary School:Medina
Features / Amenities
- Total Sq. Ft.:636
- Interior Features:One Living Area, Liv/Din Combo, Shop, Utility Area in Garage
- Fireplace(s): Not Applicable
- Floor:Wood, Other
- Inclusions:Ceiling Fans, Washer Connection, Dryer Connection, Electric Water Heater
- Cooling:One Central, Other
- Heating Fuel:Electric, Propane Owned
- Heating:Central, 1 Unit, Other
- Master:10x12
- Dining Room:5x5
- Kitchen:10x12
Architecture
- Bedrooms:1
- Bathrooms:1
- Year Built:2012
- Stories:1
- Style:One Story
- Roof:Metal
- Parking:Four or More Car Garage, Detached
Property Features
- Neighborhood Amenities:Waterfront Access, Other - See Remarks
- Water/Sewer:Septic, City
Tax and Financial Info
- Proposed Terms:Conventional, Cash
- Total Tax:7311.98
1 BD | 1 BA | 636 SqFt
© 2025 Lone Star Real Estate. All rights reserved. The data relating to real estate for sale on this web site comes in part from the Internet Data Exchange Program of Lone Star Real Estate. Information provided is for viewer's personal, non-commercial use and may not be used for any purpose other than to identify prospective properties the viewer may be interested in purchasing. Information provided is deemed reliable but not guaranteed. Listing Courtesy of James Reno with Reno Realty Group.

