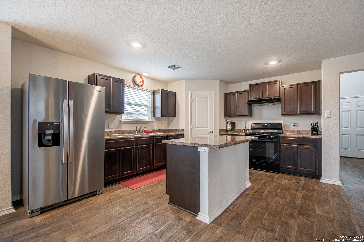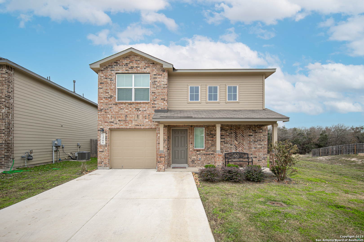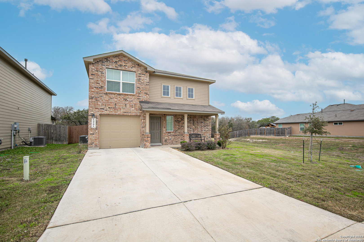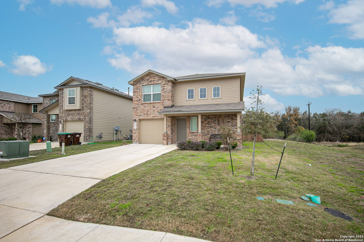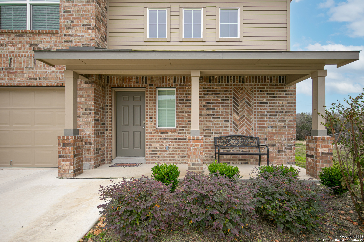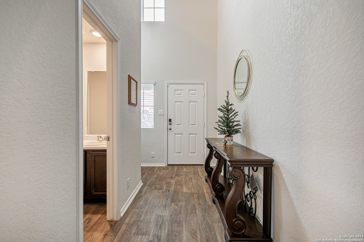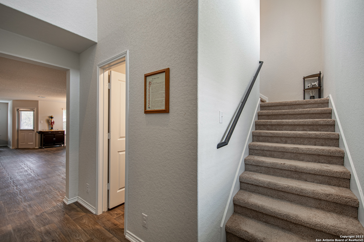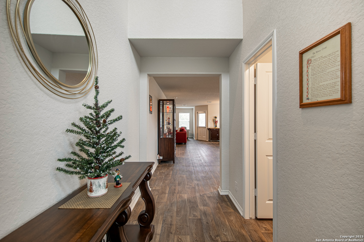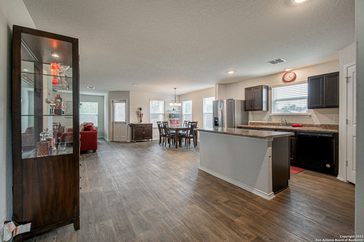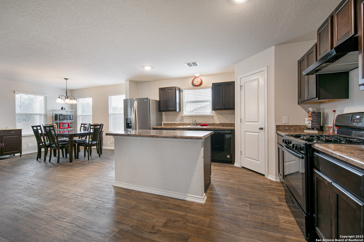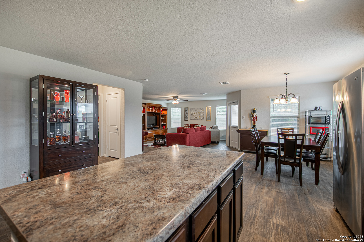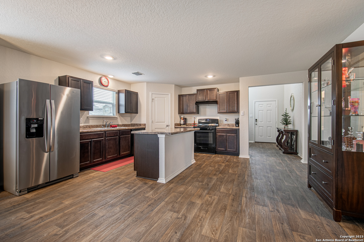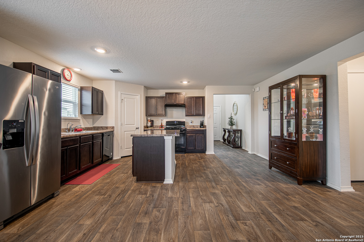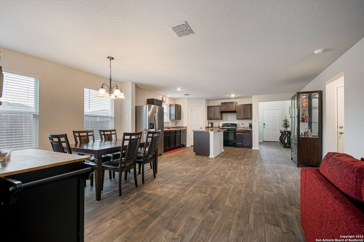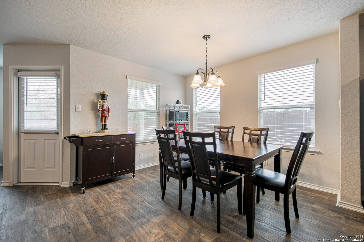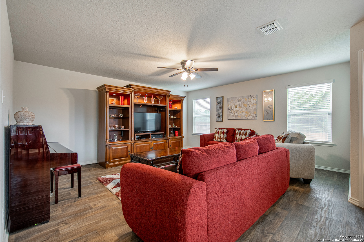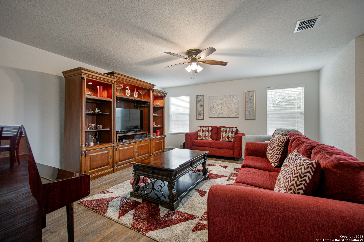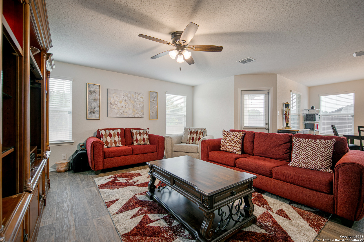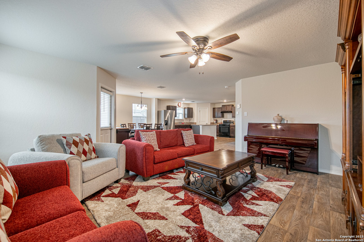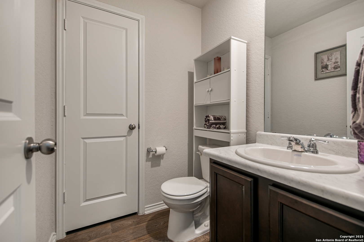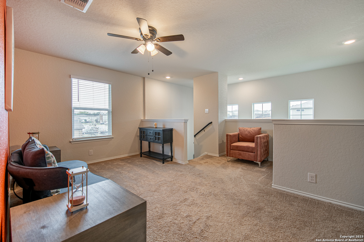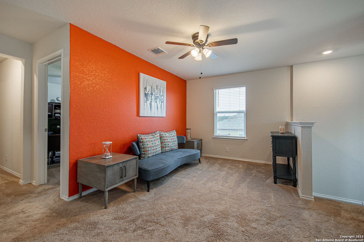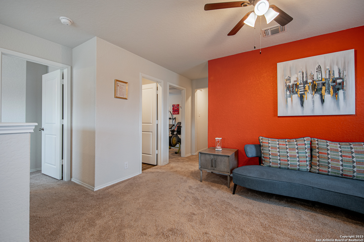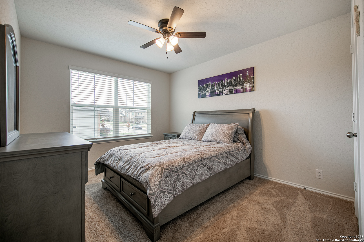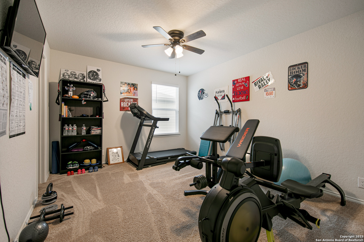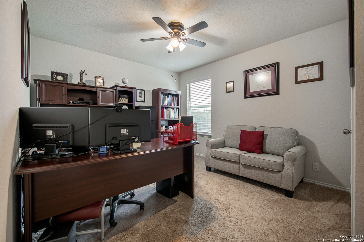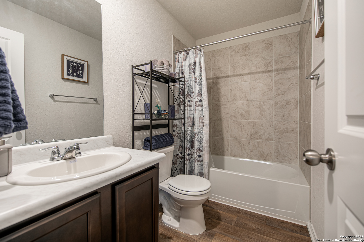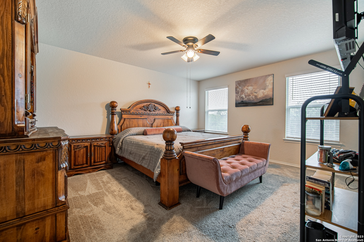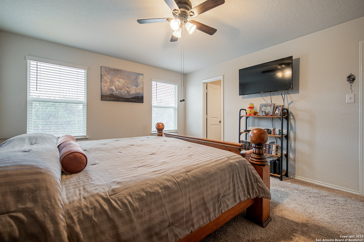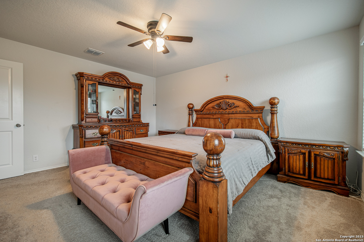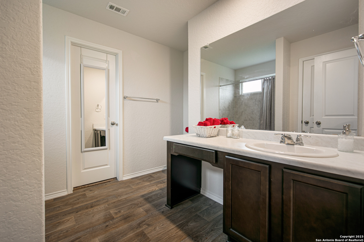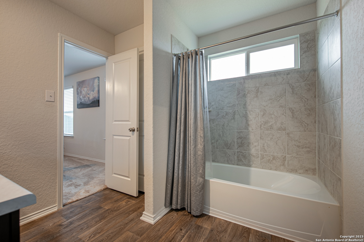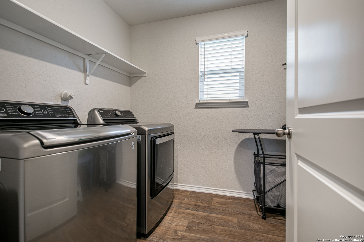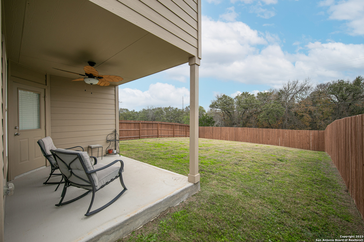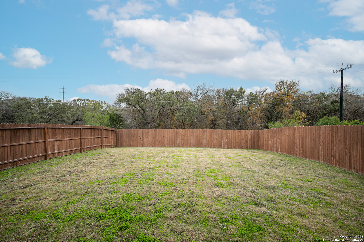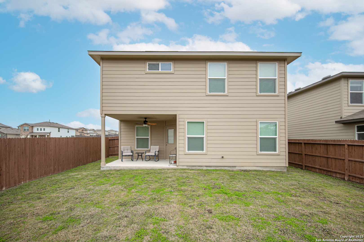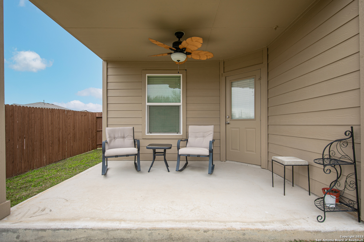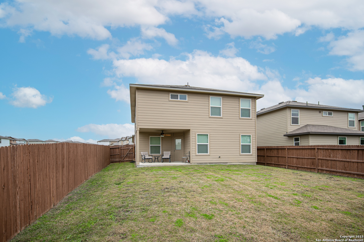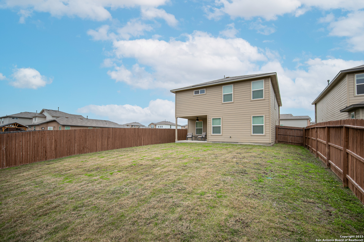Property Details
TUNDRA SWAN
San Antonio, TX 78253
$300,000
4 BD | 3 BA |
Property Description
Enjoy a nice sunset out on this oversized Lot overlooking the back of the green belt. Experience comfortable living in this exquisite property nestled in the prime location of Redbird Ranch. This meticulously designed 4 beds, 2.5 baths residence boasts 2243 of stylish and functional living space. The open-concept floor plan seamlessly connects the gourmet kitchen, adorned with newer appliances, to the dining and living areas, creating an ideal space for entertaining. The primary suite is a private sanctuary featuring large space with plenty of natural light, providing a perfect retreat. The remaining bedrooms are generously sized, offering comfort and versatility. This beautiful home also comes with some additional features, such as ceiling fans in all the rooms as well as the patio, large double pane windows, an additional living area upstairs, a water softener, a sprinkler system, a security alarm system, still has builder 10 year warranty, and no city taxes. No neighbors behind or on the right side. Plenty of privacy. This home is extremely well taken care of. You won't find a preowned home in as good of a condition as this one. This home has been well-loved & is a must see!!!!
-
Type: Residential Property
-
Year Built: 2021
-
Cooling: One Central
-
Heating: Central
-
Lot Size: 0.13 Acres
Property Details
- Status:Available
- Type:Residential Property
- MLS #:1740687
- Year Built:2021
- Sq. Feet:2,243
Community Information
- Address:14506 TUNDRA SWAN San Antonio, TX 78253
- County:Bexar
- City:San Antonio
- Subdivision:REDBIRD RANCH
- Zip Code:78253
School Information
- School System:Northside
- High School:Harlan HS
- Middle School:Bernal
- Elementary School:HERBERT G. BOLDT ELE
Features / Amenities
- Total Sq. Ft.:2,243
- Interior Features:Two Living Area, Liv/Din Combo, Eat-In Kitchen, Island Kitchen, Breakfast Bar, Utility Room Inside, All Bedrooms Upstairs, Open Floor Plan, Cable TV Available, High Speed Internet, Laundry Main Level, Laundry Lower Level, Laundry Room, Walk in Closets, Attic - Access only
- Fireplace(s): Not Applicable
- Floor:Carpeting, Vinyl
- Inclusions:Ceiling Fans, Washer Connection, Dryer Connection, Stove/Range, Disposal, Dishwasher, Water Softener (owned), Security System (Owned), Electric Water Heater, Garage Door Opener
- Master Bath Features:Tub/Shower Combo, Single Vanity
- Exterior Features:Patio Slab, Covered Patio, Privacy Fence, Double Pane Windows
- Cooling:One Central
- Heating Fuel:Natural Gas
- Heating:Central
- Master:14x13
- Bedroom 2:10x13
- Bedroom 3:11x10
- Bedroom 4:11x10
- Dining Room:8x11
- Kitchen:11x15
Architecture
- Bedrooms:4
- Bathrooms:3
- Year Built:2021
- Stories:2
- Style:Two Story
- Roof:Composition
- Foundation:Slab
- Parking:One Car Garage
Property Features
- Neighborhood Amenities:Pool, Tennis, Clubhouse, Park/Playground, Jogging Trails, Sports Court
- Water/Sewer:Water System
Tax and Financial Info
- Proposed Terms:Conventional, FHA, VA, Cash
- Total Tax:6301.43
4 BD | 3 BA | 2,243 SqFt
© 2024 Lone Star Real Estate. All rights reserved. The data relating to real estate for sale on this web site comes in part from the Internet Data Exchange Program of Lone Star Real Estate. Information provided is for viewer's personal, non-commercial use and may not be used for any purpose other than to identify prospective properties the viewer may be interested in purchasing. Information provided is deemed reliable but not guaranteed. Listing Courtesy of Richard Smith with eXp Realty.

