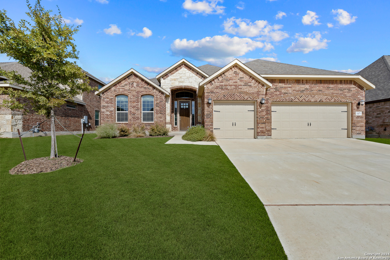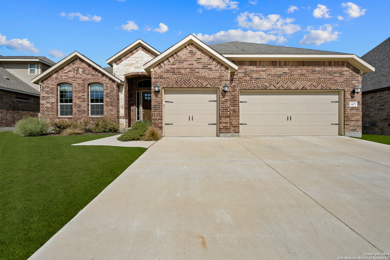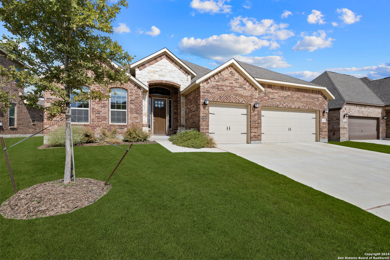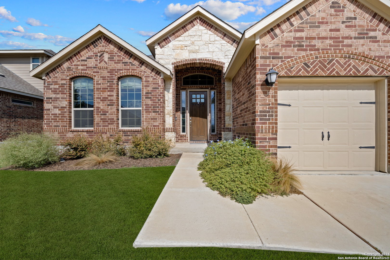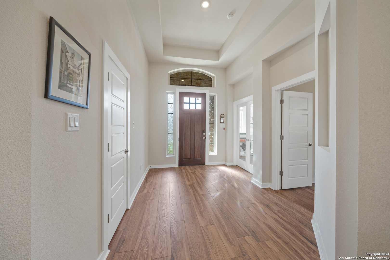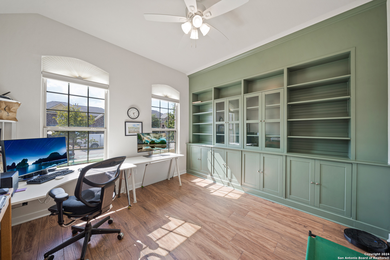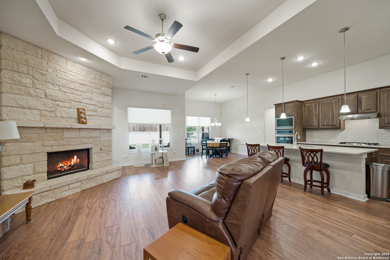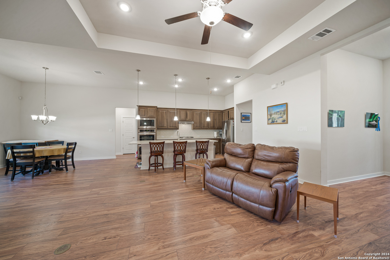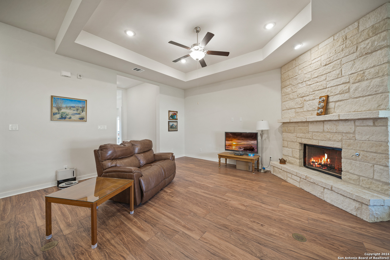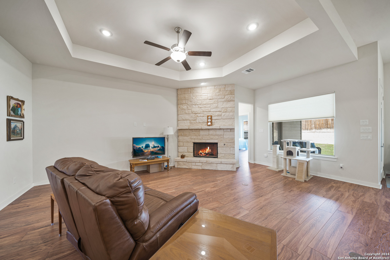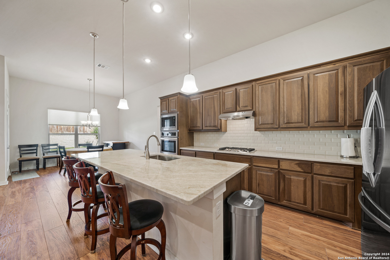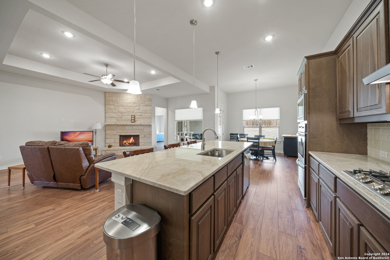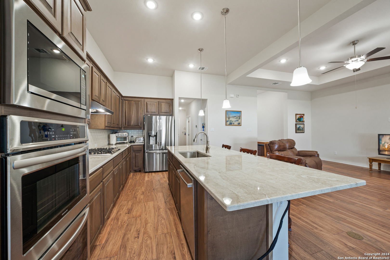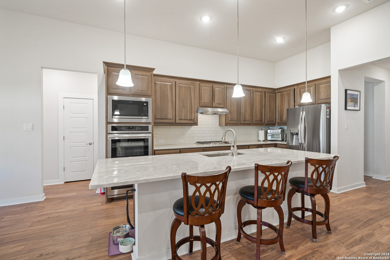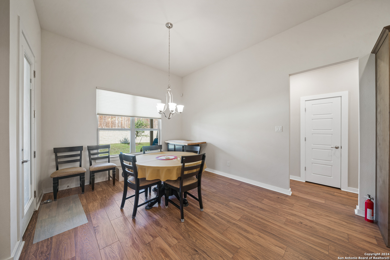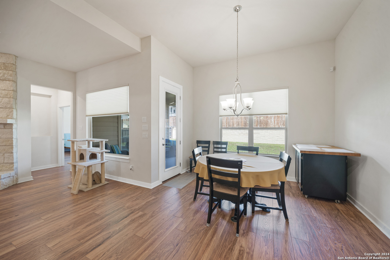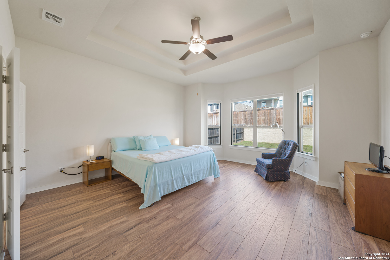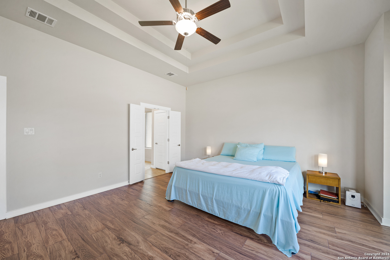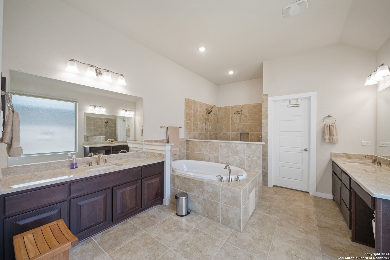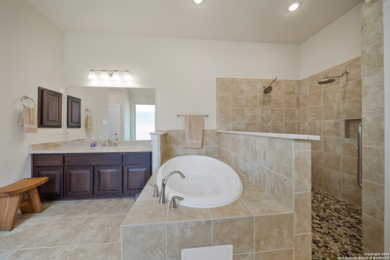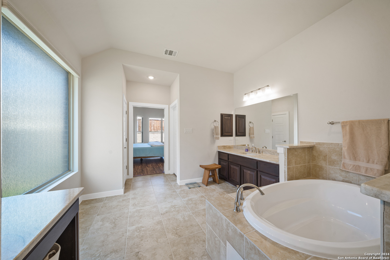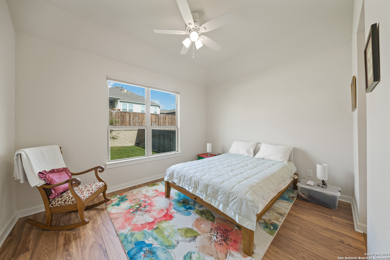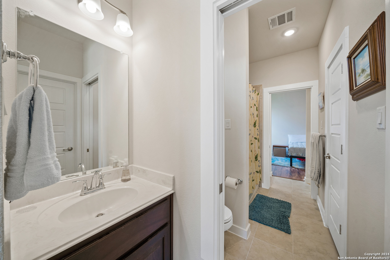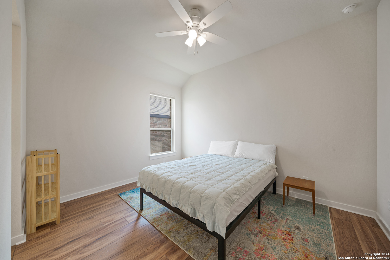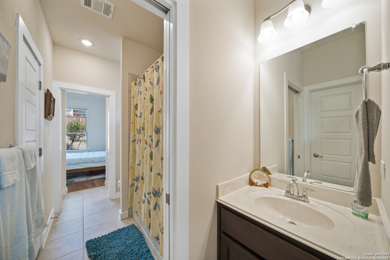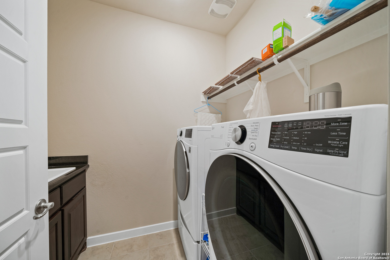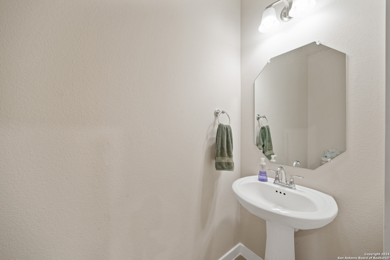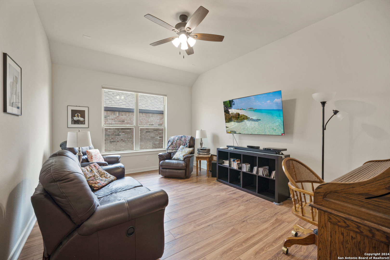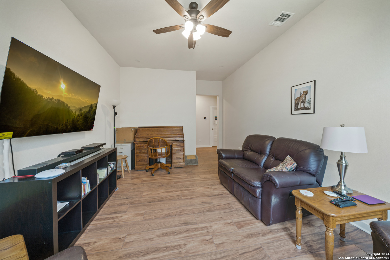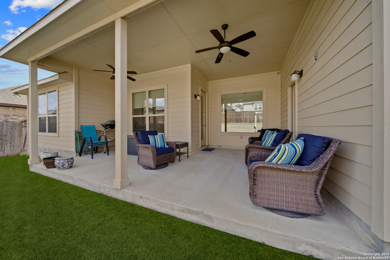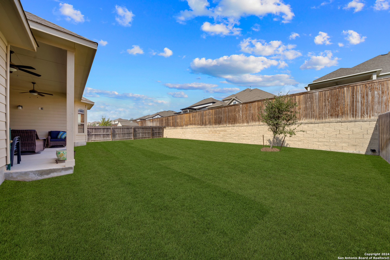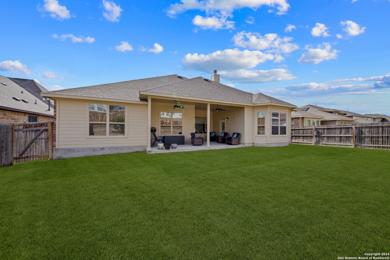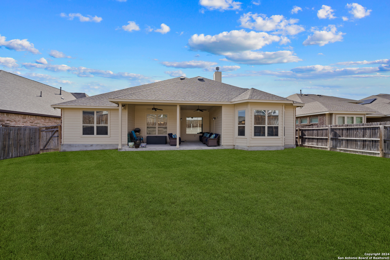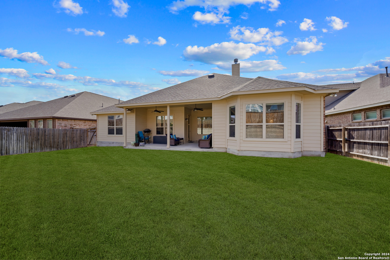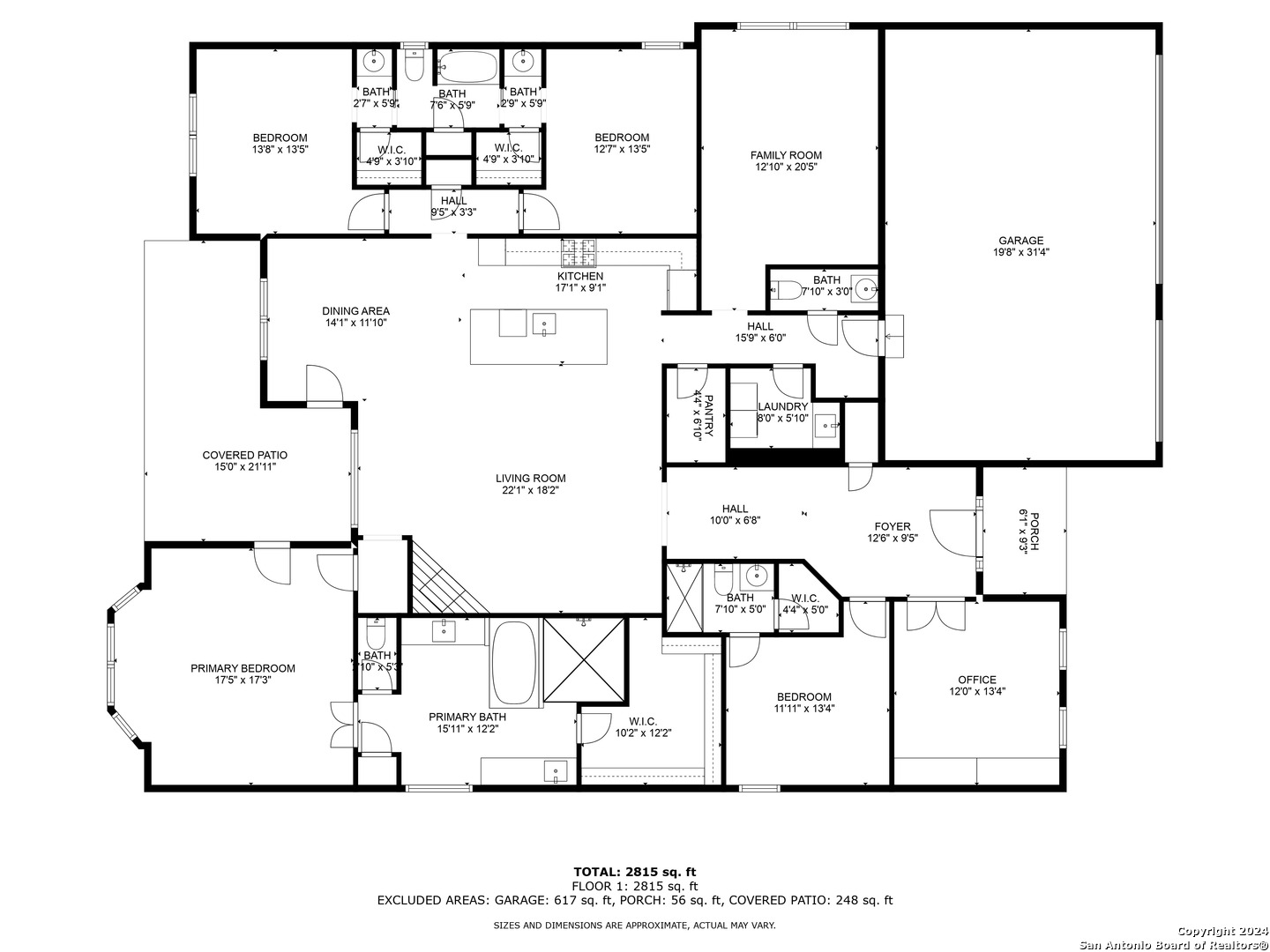Property Details
Costa Leon
San Antonio, TX 78245
$485,000
4 BD | 4 BA |
Property Description
Welcome to 14471 Costa Leon, a meticulously maintained home in the heart of Ladera, a master planned community that sits among the rolling hills on the NW side of San Antonio, offering easy access to work, schools, and shopping. This move in ready gem boasts an open floor plan with an expansive chef's kitchen with large quartzite natural stone island and countertops, double ovens, a Bosch dishwasher and LG refrigerator. and huge pantry. There is a gorgeous primary suite with bay window and spa like bath with spacious shower and separate vanities with quartzite countertops. There are 3 additional bedrooms and 2 1/2 baths, one a Jack and Jill. Upon entering the home you will find a sunny office with built ins and double French doors. An additional game room is perfect for the family game and Tv nights, it is wired for surround sound. The private covered patio has two ceiling fans, and is plumbed for gas. The three car garage has an expoxy floor, tankless water heater, a Pro-grade water softener and wall and overhead shelves. A community amenity center include a pool, hiking and biking trails, and a community center. The elementary school is in the community! Come and see this like new beautiful home now!
-
Type: Residential Property
-
Year Built: 2021
-
Cooling: One Central
-
Heating: Central
-
Lot Size: 0.19 Acres
Property Details
- Status:Contract Pending
- Type:Residential Property
- MLS #:1820661
- Year Built:2021
- Sq. Feet:2,913
Community Information
- Address:14471 Costa Leon San Antonio, TX 78245
- County:Bexar
- City:San Antonio
- Subdivision:LADERA
- Zip Code:78245
School Information
- School System:Medina ISD
- High School:Medina
- Middle School:Medina
- Elementary School:Ladera
Features / Amenities
- Total Sq. Ft.:2,913
- Interior Features:Two Living Area, Eat-In Kitchen, Walk-In Pantry, Study/Library, Utility Room Inside, High Ceilings, Open Floor Plan, Cable TV Available, High Speed Internet, Laundry Main Level
- Fireplace(s): One, Living Room
- Floor:Ceramic Tile, Vinyl
- Inclusions:Ceiling Fans, Built-In Oven, Microwave Oven, Gas Cooking, Refrigerator, Disposal, Dishwasher, Water Softener (owned), Pre-Wired for Security, Garage Door Opener
- Master Bath Features:Tub/Shower Combo, Double Vanity, Garden Tub
- Exterior Features:Covered Patio, Privacy Fence, Sprinkler System, Double Pane Windows
- Cooling:One Central
- Heating Fuel:Natural Gas
- Heating:Central
- Master:18x17
- Bedroom 2:14x11
- Bedroom 3:14x11
- Bedroom 4:12x11
- Kitchen:16x10
- Office/Study:13x12
Architecture
- Bedrooms:4
- Bathrooms:4
- Year Built:2021
- Stories:1
- Style:One Story
- Roof:Composition
- Foundation:Slab
- Parking:Three Car Garage, Attached
Property Features
- Neighborhood Amenities:Pool
- Water/Sewer:Water System
Tax and Financial Info
- Proposed Terms:Conventional, FHA, VA, TX Vet, Cash
- Total Tax:8301.1
4 BD | 4 BA | 2,913 SqFt
© 2025 Lone Star Real Estate. All rights reserved. The data relating to real estate for sale on this web site comes in part from the Internet Data Exchange Program of Lone Star Real Estate. Information provided is for viewer's personal, non-commercial use and may not be used for any purpose other than to identify prospective properties the viewer may be interested in purchasing. Information provided is deemed reliable but not guaranteed. Listing Courtesy of Susan Widsten with Century 21 Scott Myers, REALTORS.

