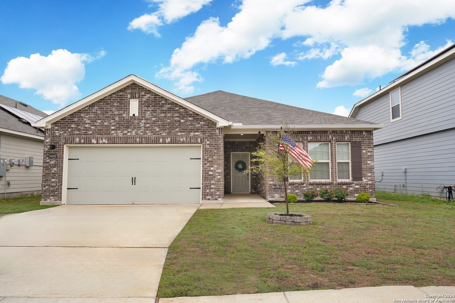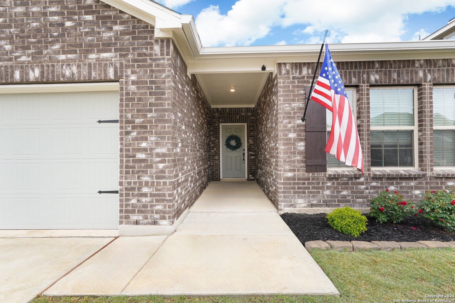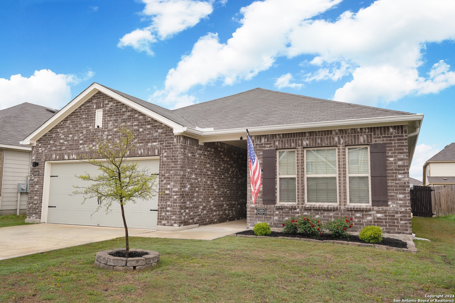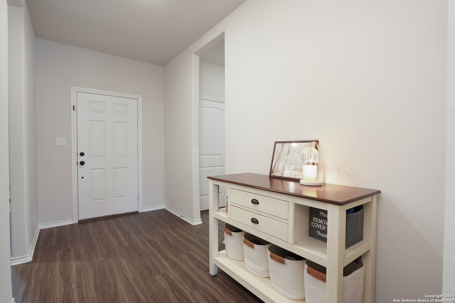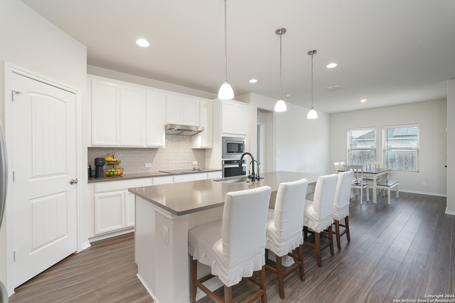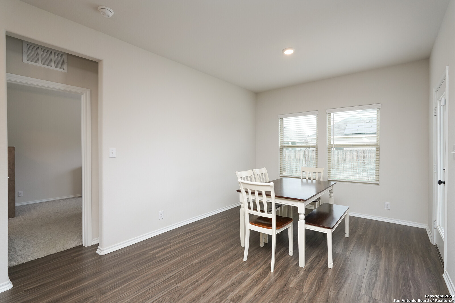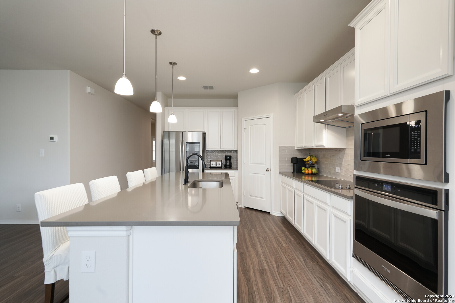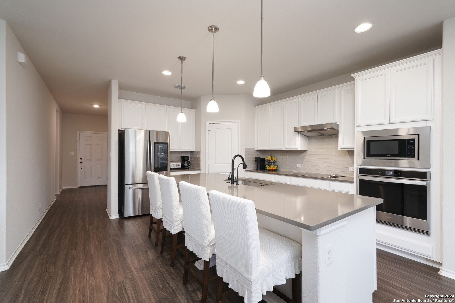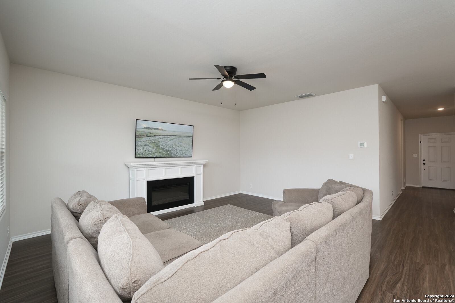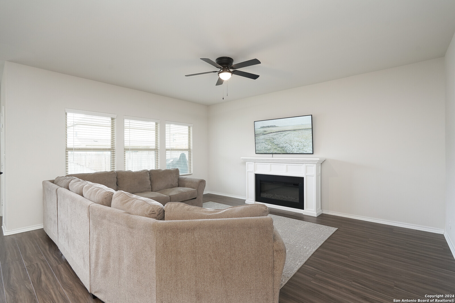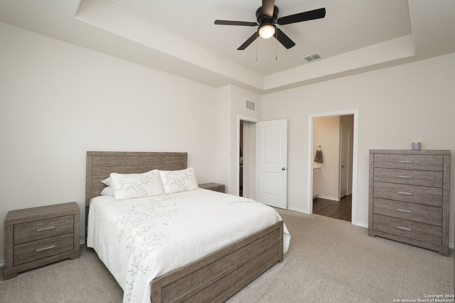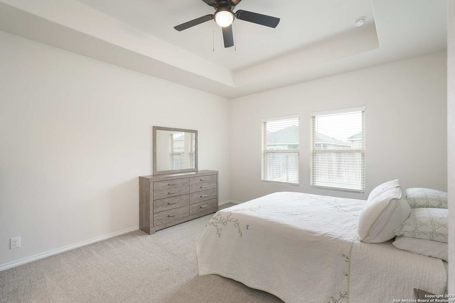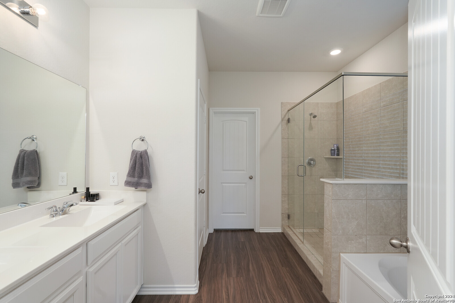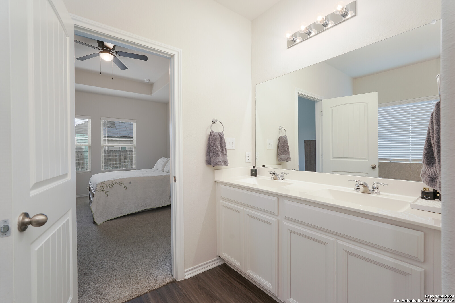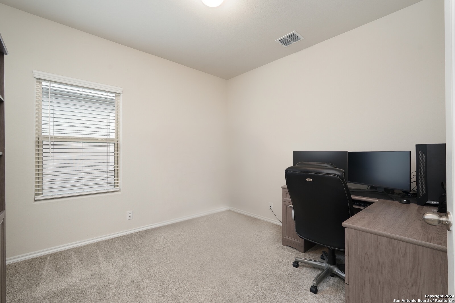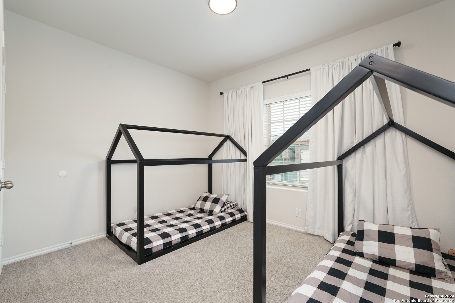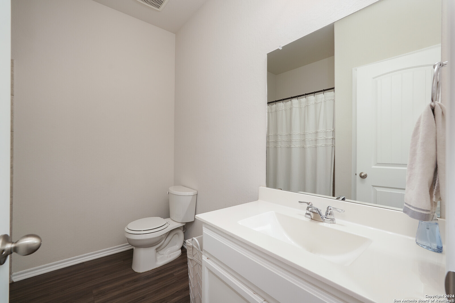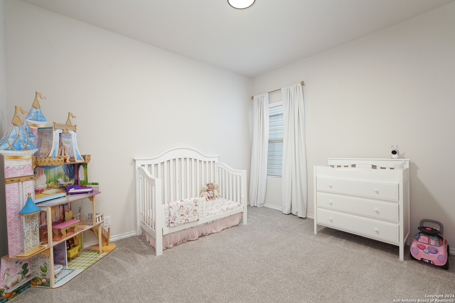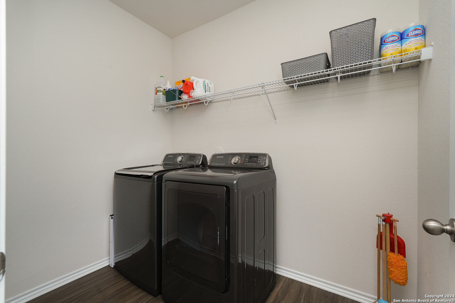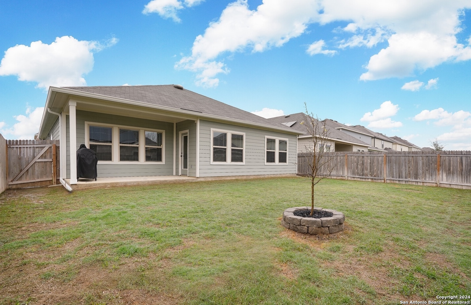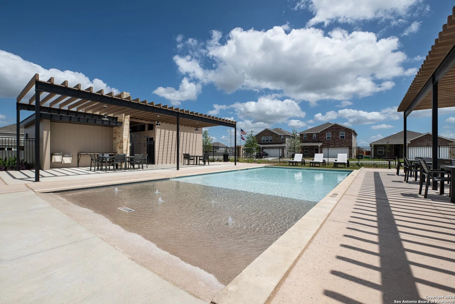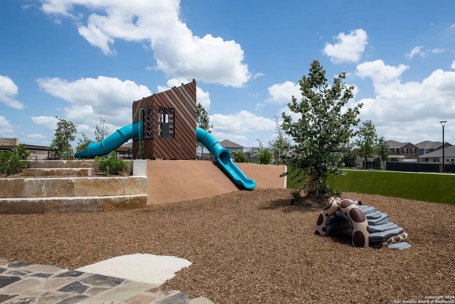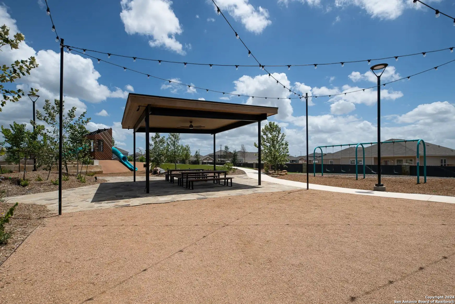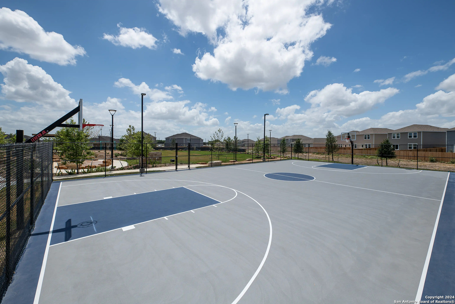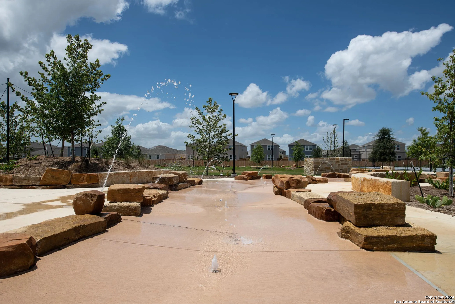Property Details
Gecko Landing
San Antonio, TX 78253
$324,900
3 BD | 2 BA |
Property Description
OPEN HOUSE THIS SATURDAY, MAY 4TH from 1-3PM. Welcome to your new home in the heart of a thriving community! This immaculate 3-bedroom, 2-bathroom residence, complete with a versatile study, offers contemporary living in a location known for its growth and great school district. As you step inside, you'll be greeted by a sense of warmth and sophistication. The spacious living area features ample natural light, creating an inviting atmosphere for gatherings with loved ones or quiet evenings of relaxation. With its modern finishes and neutral color palette, this home provides a canvas for your personal style to shine. The gourmet kitchen is a chef's delight, boasting sleek countertops, stainless steel appliances, and plenty of cabinet space for all your culinary essentials. Adjacent to the kitchen, you'll find a cozy study, perfect for those who work from home or simply need a quiet space to focus and unwind. Whether it's used as a home office, library, or hobby room, this versatile space offers endless possibilities to suit your lifestyle needs. When it's time to retire for the evening, retreat to the serene master suite, complete with a luxurious en-suite bathroom and generous closet space. Two additional bedrooms provide comfortable accommodations for family members or guests, while the second full bathroom ensures convenience for all. Built in 2022, this home includes a water softener, gutters and a transferable structural builder warranty. Don't miss your chance to make this stunning Ashton Woods property your own! Schedule a showing today!
-
Type: Residential Property
-
Year Built: 2022
-
Cooling: One Central,Zoned
-
Heating: Central
-
Lot Size: 0.13 Acres
Property Details
- Status:Available
- Type:Residential Property
- MLS #:1761065
- Year Built:2022
- Sq. Feet:1,807
Community Information
- Address:14447 Gecko Landing San Antonio, TX 78253
- County:Bexar
- City:San Antonio
- Subdivision:TRAILS AT CULEBRA
- Zip Code:78253
School Information
- School System:Medina Valley I.S.D.
- High School:Medina Valley
- Middle School:Loma Alta
- Elementary School:Potranco
Features / Amenities
- Total Sq. Ft.:1,807
- Interior Features:One Living Area, Eat-In Kitchen, Island Kitchen, Breakfast Bar, Walk-In Pantry, Study/Library, Utility Room Inside, Open Floor Plan, Cable TV Available, High Speed Internet
- Fireplace(s): Not Applicable
- Floor:Carpeting, Vinyl
- Inclusions:Washer Connection, Dryer Connection, Cook Top, Built-In Oven, Self-Cleaning Oven, Microwave Oven, Disposal, Dishwasher, Ice Maker Connection, Water Softener (owned), Smoke Alarm, Electric Water Heater, In Wall Pest Control, Solid Counter Tops
- Master Bath Features:Tub/Shower Separate, Double Vanity, Garden Tub
- Exterior Features:Covered Patio, Privacy Fence, Sprinkler System, Double Pane Windows, Has Gutters
- Cooling:One Central, Zoned
- Heating Fuel:Electric
- Heating:Central
- Master:15x13
- Bedroom 2:10x12
- Bedroom 3:12x10
- Family Room:17x14
- Kitchen:15x11
- Office/Study:10x11
Architecture
- Bedrooms:3
- Bathrooms:2
- Year Built:2022
- Stories:1
- Style:One Story
- Roof:Composition
- Foundation:Slab
- Parking:Two Car Garage
Property Features
- Neighborhood Amenities:Pool, Park/Playground, Basketball Court
- Water/Sewer:Water System, Sewer System
Tax and Financial Info
- Proposed Terms:Conventional, FHA, VA, Cash
- Total Tax:6622.67
3 BD | 2 BA | 1,807 SqFt
© 2024 Lone Star Real Estate. All rights reserved. The data relating to real estate for sale on this web site comes in part from the Internet Data Exchange Program of Lone Star Real Estate. Information provided is for viewer's personal, non-commercial use and may not be used for any purpose other than to identify prospective properties the viewer may be interested in purchasing. Information provided is deemed reliable but not guaranteed. Listing Courtesy of Stephanie Ramirez with Compass RE Texas, LLC - SA.

