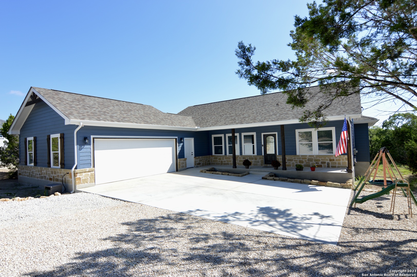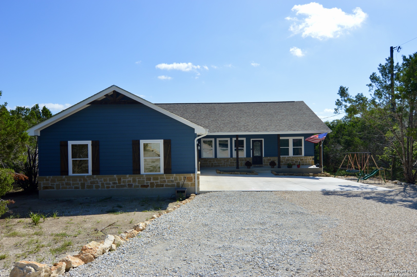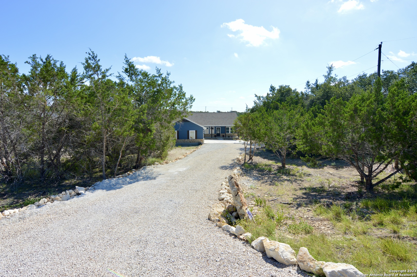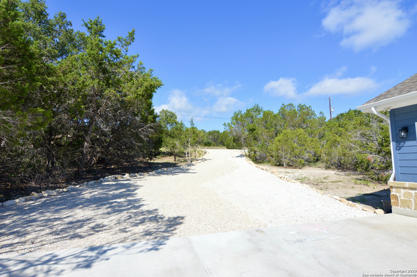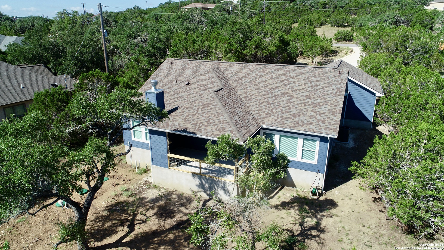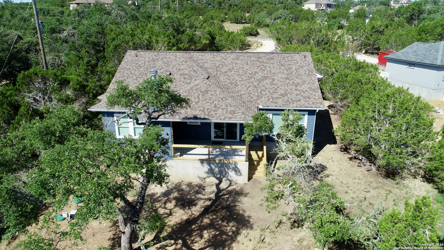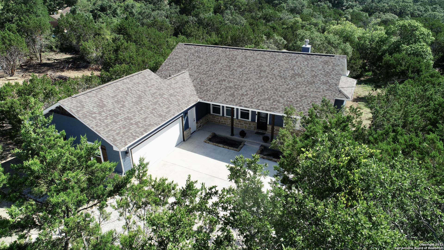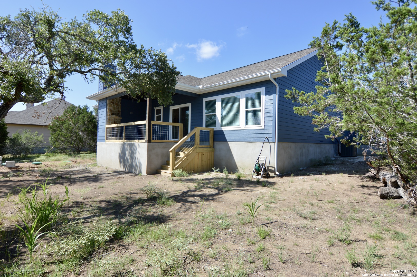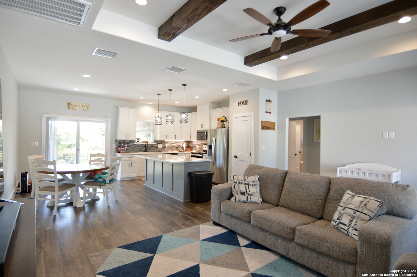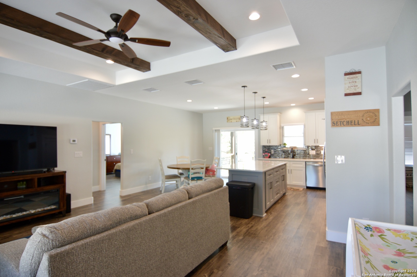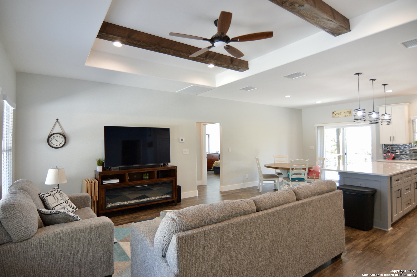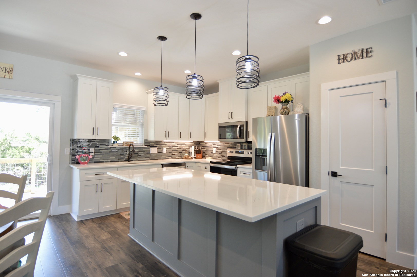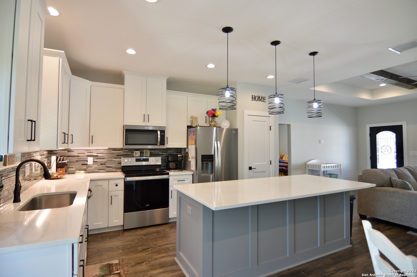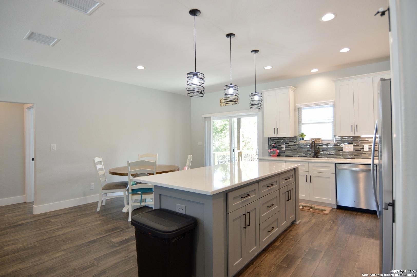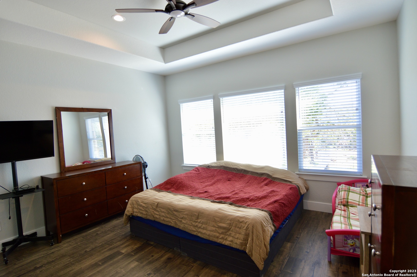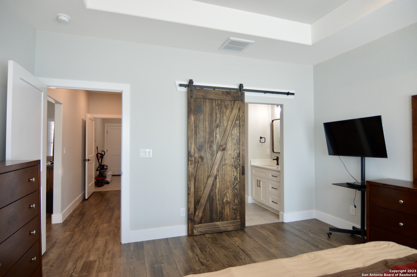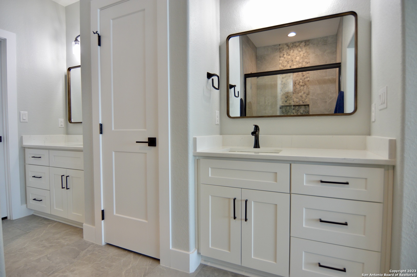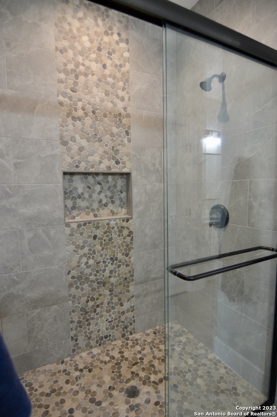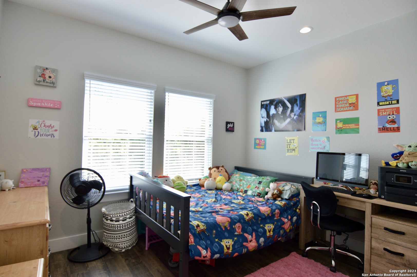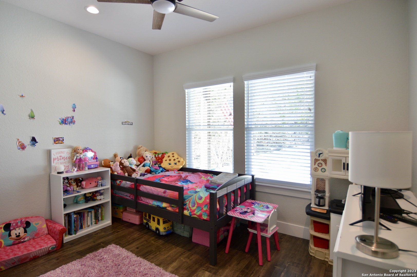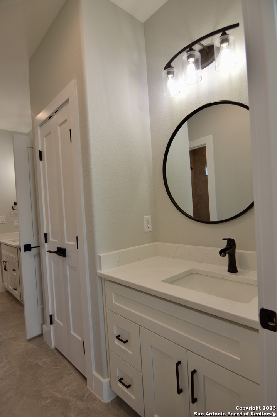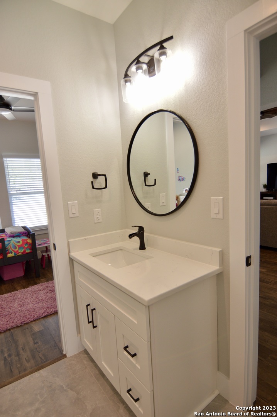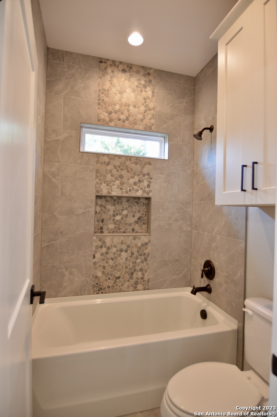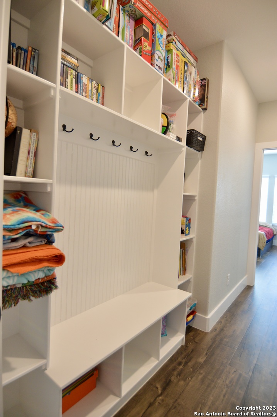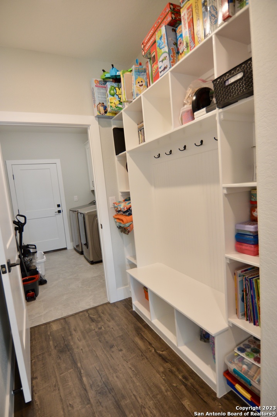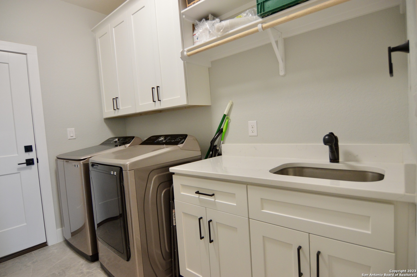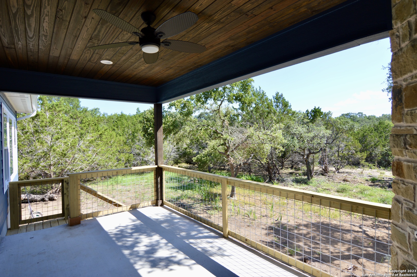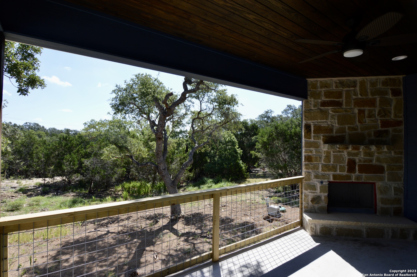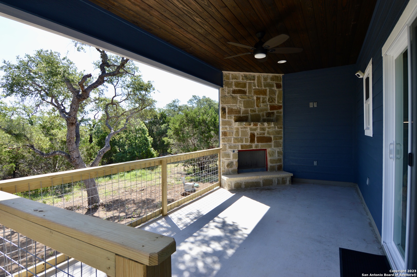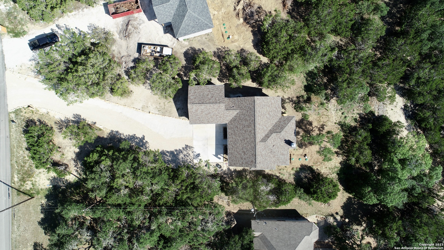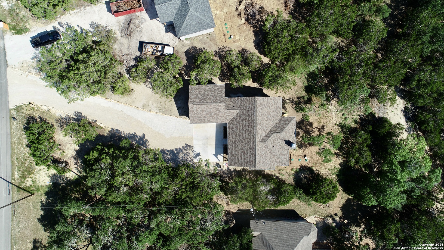Property Details
BIRCH LN
Fischer, TX 78623
$419,900
3 BD | 2 BA |
Property Description
DON'T MISS THIS ONE! This like-new Texas Hill Country Cottages home is an absolute jaw dropper with many custom finishes! Sitting on a lovely .7 acre lot with a private back yard in the highly desired community of Rancho Del Lago; this 1552 sq ft, 3 bed/2 bath/2 car garage home includes custom finishes and upgrades galore! Quartz countertops throughout, custom tile, wood-look plank flooring, solid wood cabinetry with soft-close doors & drawers, full stainless Whirlpool appliance package, upgraded plumbing & electrical fixtures, upgraded insulation and more! The already high 9 ft ceilings throughout bump to 10 ft in the master bedroom, and living room, and living room boasts wood-wrapped beams. Large sliding glass doors lead you to a huge covered back patio with a stone-faced, propane-starter fireplace, enabling you to enjoy a peaceful and private back yard experience.
-
Type: Residential Property
-
Year Built: 2022
-
Cooling: One Central,Heat Pump
-
Heating: Heat Pump
-
Lot Size: 0.73 Acres
Property Details
- Status:Available
- Type:Residential Property
- MLS #:1757522
- Year Built:2022
- Sq. Feet:1,552
Community Information
- Address:1443 BIRCH LN Fischer, TX 78623
- County:Comal
- City:Fischer
- Subdivision:RANCHO DEL LAGO PH 10
- Zip Code:78623
School Information
- School System:Comal
- High School:Canyon Lake
- Middle School:Mountain Valley
- Elementary School:Rebecca Creek
Features / Amenities
- Total Sq. Ft.:1,552
- Interior Features:One Living Area, Eat-In Kitchen, Island Kitchen, Utility Room Inside, 1st Floor Lvl/No Steps, High Ceilings, Open Floor Plan, Walk in Closets, Attic - Pull Down Stairs
- Fireplace(s): One, Wood Burning, Gas Starter, Stone/Rock/Brick, Other
- Floor:Ceramic Tile, Vinyl
- Inclusions:Ceiling Fans, Washer Connection, Dryer Connection, Microwave Oven, Stove/Range, Disposal, Dishwasher, Electric Water Heater, Garage Door Opener, Plumb for Water Softener, Solid Counter Tops, Private Garbage Service
- Master Bath Features:Shower Only, Double Vanity
- Cooling:One Central, Heat Pump
- Heating Fuel:Electric
- Heating:Heat Pump
- Master:14x13
- Bedroom 2:12x10
- Bedroom 3:12x10
- Dining Room:1x1
- Kitchen:15x10
Architecture
- Bedrooms:3
- Bathrooms:2
- Year Built:2022
- Stories:1
- Style:One Story, Texas Hill Country
- Roof:Composition
- Foundation:Slab
- Parking:Two Car Garage, Attached, Side Entry
Property Features
- Neighborhood Amenities:None
- Water/Sewer:Aerobic Septic, City
Tax and Financial Info
- Proposed Terms:Conventional, FHA, VA, Cash
- Total Tax:1340.36
3 BD | 2 BA | 1,552 SqFt
© 2024 Lone Star Real Estate. All rights reserved. The data relating to real estate for sale on this web site comes in part from the Internet Data Exchange Program of Lone Star Real Estate. Information provided is for viewer's personal, non-commercial use and may not be used for any purpose other than to identify prospective properties the viewer may be interested in purchasing. Information provided is deemed reliable but not guaranteed. Listing Courtesy of Erin Linn with Cityscape Property Group.

