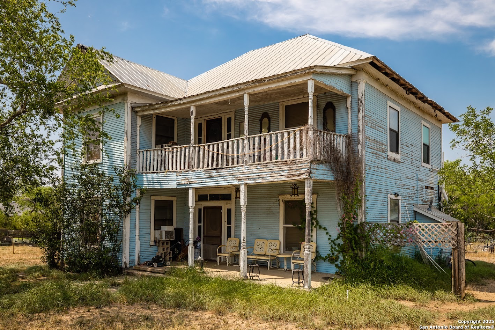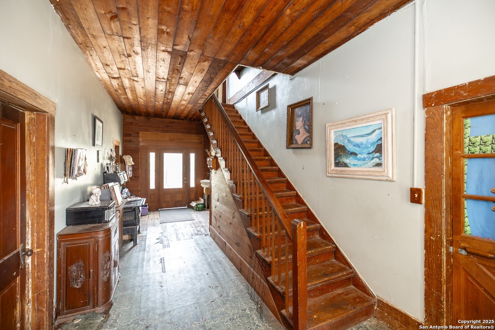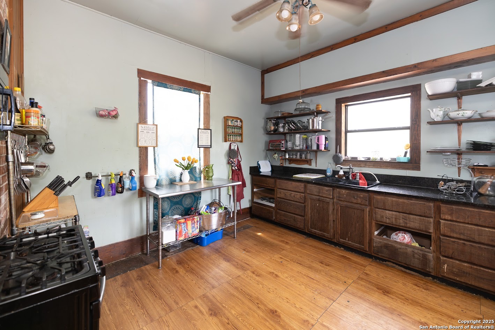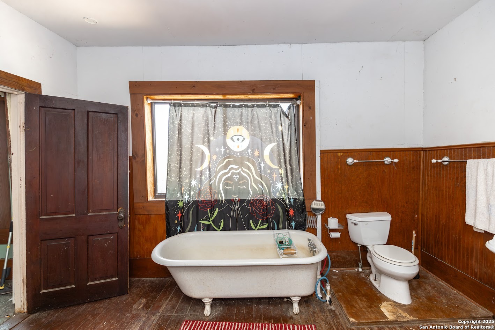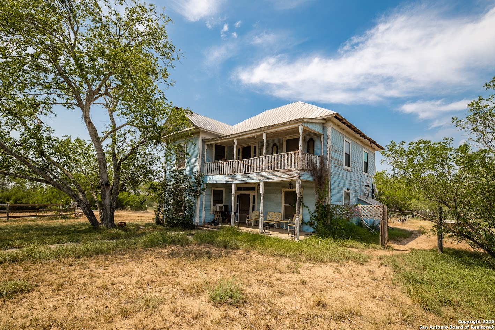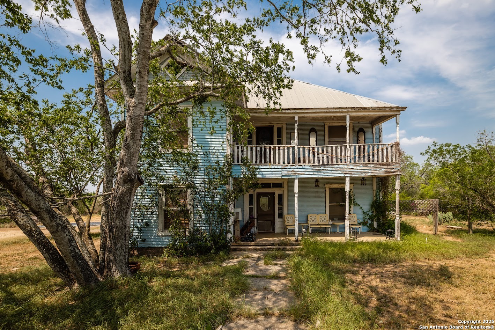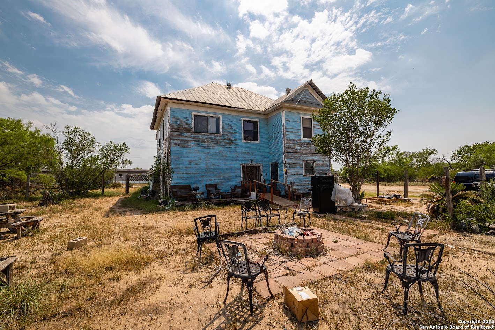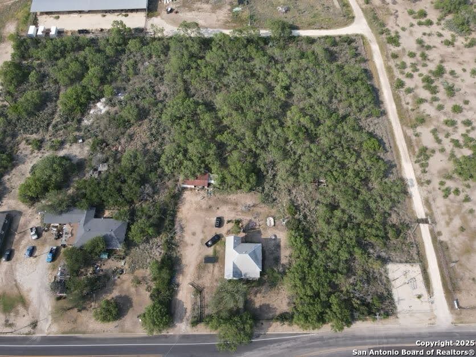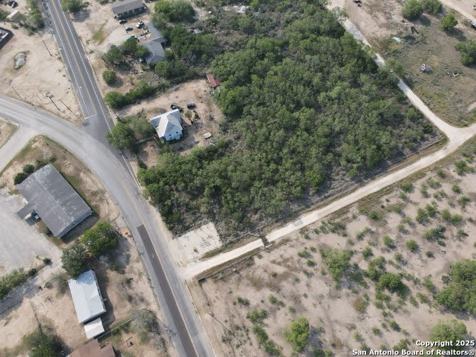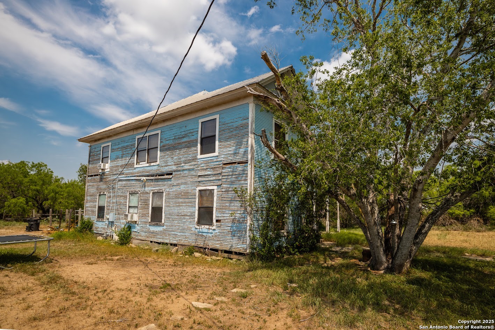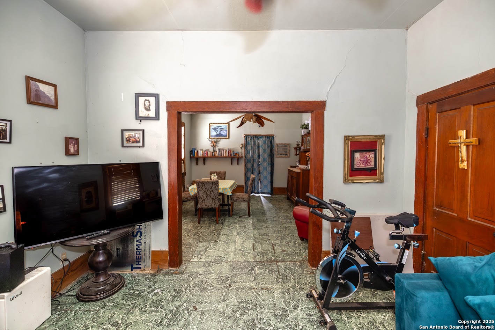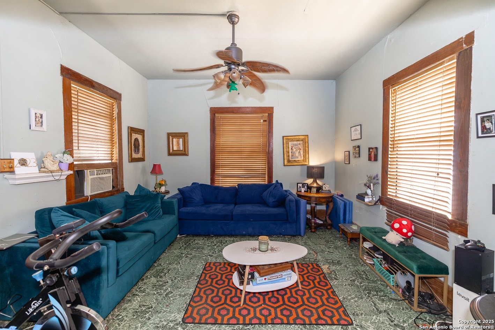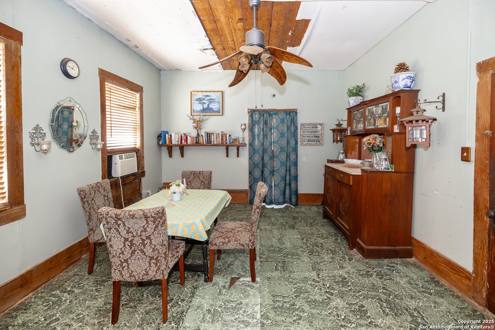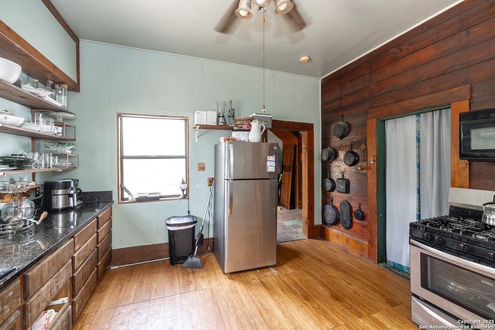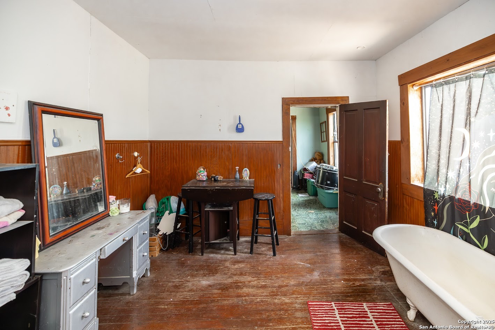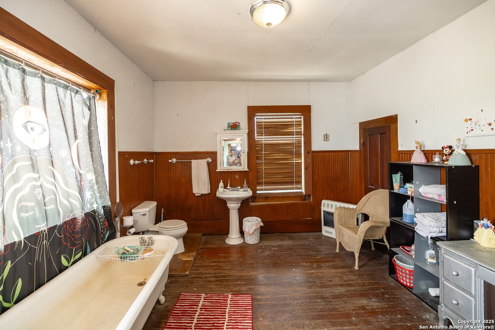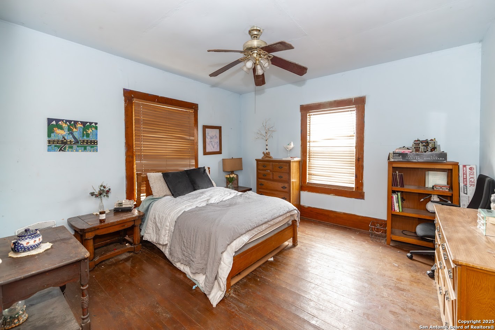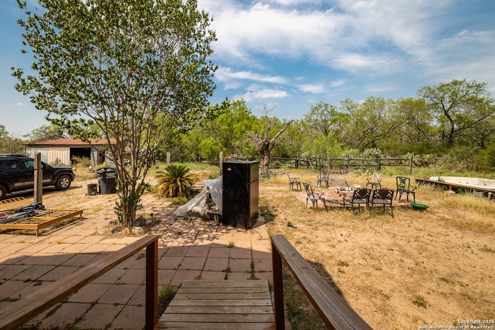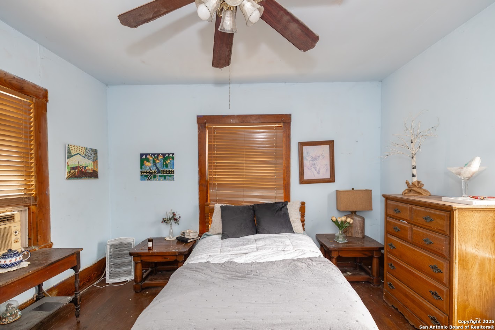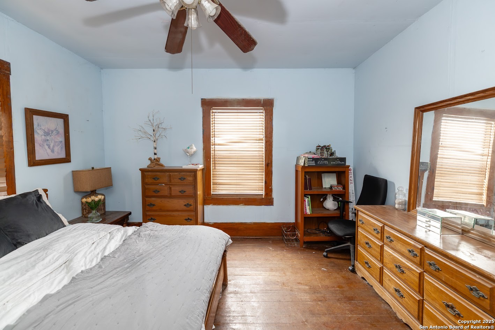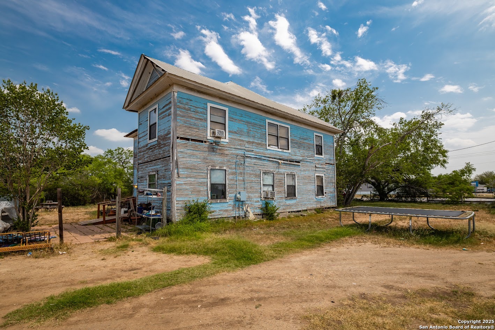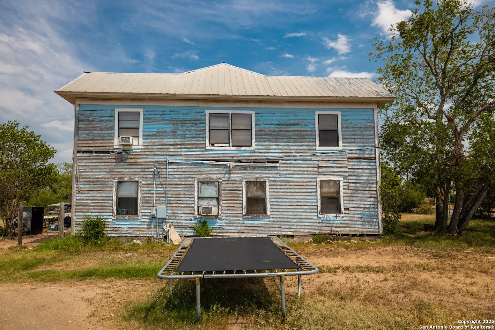Property Details
School
Poteet, TX 78065
$229,999
4 BD | 2 BA |
Property Description
Timeless charm, room to roam, and endless possibilities await at 1440 School Dr in Poteet, TX! Nestled on 3.146 unrestricted acres with no HOA, this spacious 2,520 sq ft two-story farmhouse, built in 1945, blends vintage character with peaceful country living. Step inside and be greeted by original hardwood floors, tall ceilings, warm wood trim, and a cozy living area that flows into a dedicated dining space-ideal for everyday living or hosting loved ones. The kitchen is generously sized with granite countertops, rustic cabinetry, and open shelving-offering a perfect blend of old-world charm and modern convenience. Upstairs and down, you'll find spacious rooms filled with natural light, while the primary bathroom features a classic clawfoot tub that adds a touch of nostalgia. A beautiful wooden staircase and original architectural details throughout the home make this property truly one-of-a-kind. Outside, enjoy a large, open yard accented by mature trees, a firepit gathering area, and plenty of space for gardening, livestock, or future projects. With a detached storage shed, ample parking, and room to breathe, this property is ideal for those seeking a homestead, investment, or quiet retreat. Own a piece of Texas history and bring your vision to life at 1440 School Dr-where the land, character, and potential are all here.
-
Type: Residential Property
-
Year Built: 1945
-
Cooling: 3+ Window/Wall
-
Heating: Window Unit,3+ Units
-
Lot Size: 3.15 Acres
Property Details
- Status:Available
- Type:Residential Property
- MLS #:1871094
- Year Built:1945
- Sq. Feet:2,520
Community Information
- Address:1440 School Poteet, TX 78065
- County:Atascosa
- City:Poteet
- Subdivision:NONE
- Zip Code:78065
School Information
- School System:Poteet Isd
- High School:Poteet
- Middle School:Poteet
- Elementary School:Poteet
Features / Amenities
- Total Sq. Ft.:2,520
- Interior Features:One Living Area, Liv/Din Combo, Breakfast Bar, Study/Library, High Ceilings, Open Floor Plan
- Fireplace(s): Not Applicable
- Floor:Wood
- Inclusions:Washer Connection, Washer, Dryer, Built-In Oven, Microwave Oven, Gas Cooking
- Master Bath Features:Single Vanity
- Exterior Features:Patio Slab, Deck/Balcony, Storage Building/Shed, Mature Trees
- Cooling:3+ Window/Wall
- Heating Fuel:Electric
- Heating:Window Unit, 3+ Units
- Master:15x17
- Bedroom 2:15x10
- Bedroom 3:12x12
- Bedroom 4:12x12
- Kitchen:17x15
Architecture
- Bedrooms:4
- Bathrooms:2
- Year Built:1945
- Stories:2
- Style:Two Story, Colonial, Traditional, Victorian, Craftsman
- Roof:Metal
- Foundation:Cedar Post
- Parking:None/Not Applicable
Property Features
- Neighborhood Amenities:None
- Water/Sewer:Water System, Sewer System, Septic, City
Tax and Financial Info
- Proposed Terms:Conventional, Cash, Investors OK, Assumption w/Qualifying
- Total Tax:5955
4 BD | 2 BA | 2,520 SqFt
© 2025 Lone Star Real Estate. All rights reserved. The data relating to real estate for sale on this web site comes in part from the Internet Data Exchange Program of Lone Star Real Estate. Information provided is for viewer's personal, non-commercial use and may not be used for any purpose other than to identify prospective properties the viewer may be interested in purchasing. Information provided is deemed reliable but not guaranteed. Listing Courtesy of Sonny Estrada with Keller Williams Heritage.

