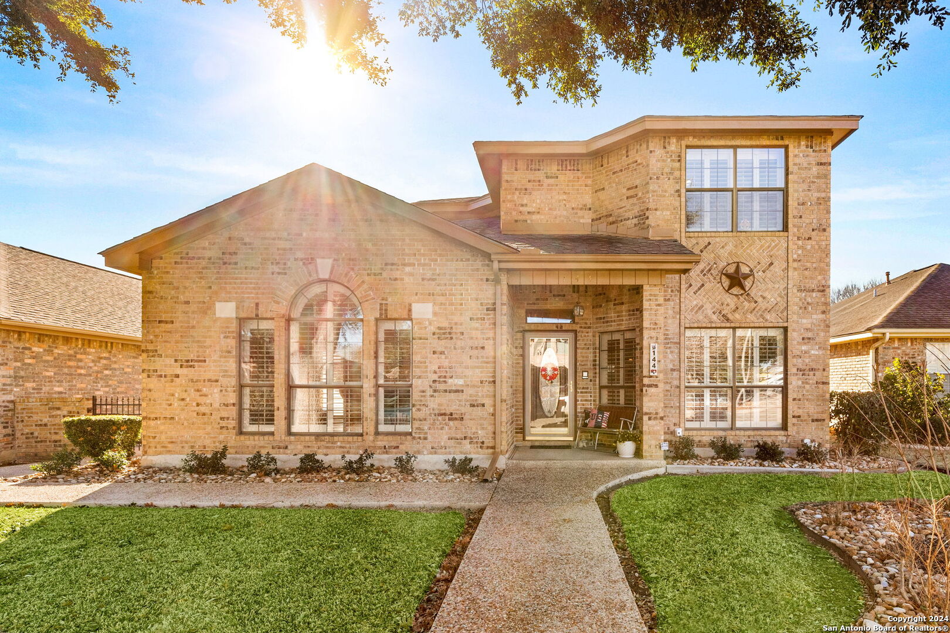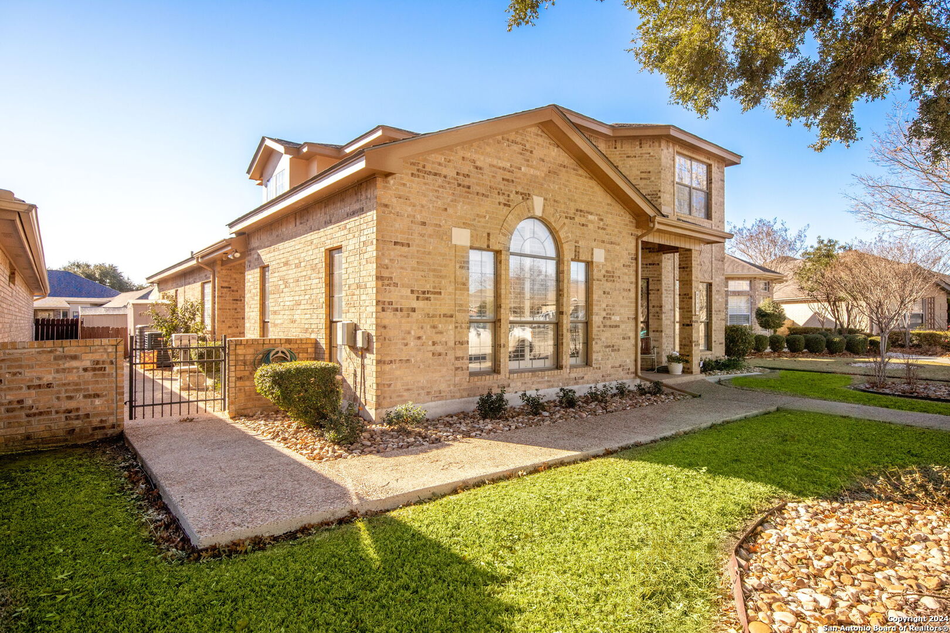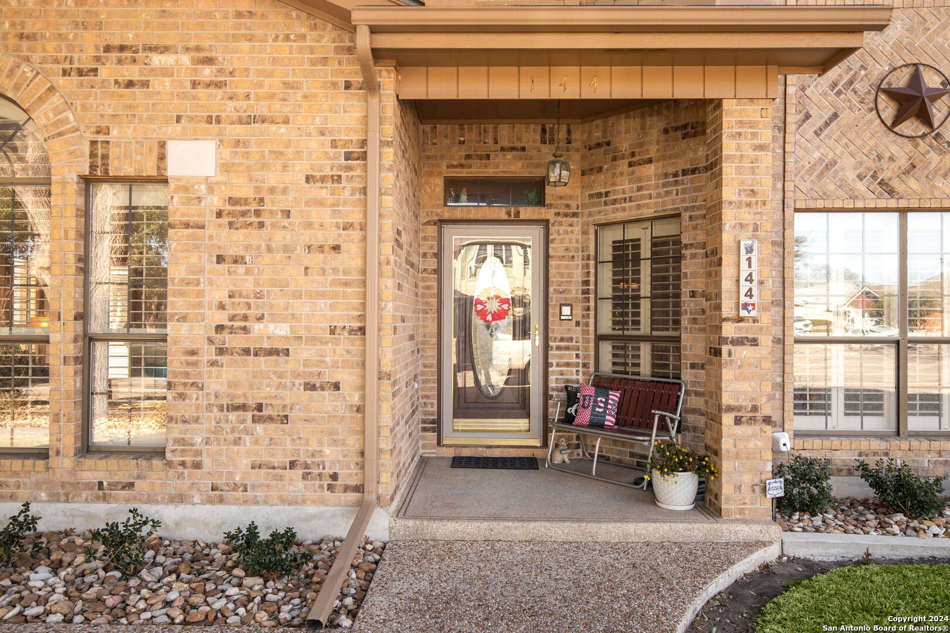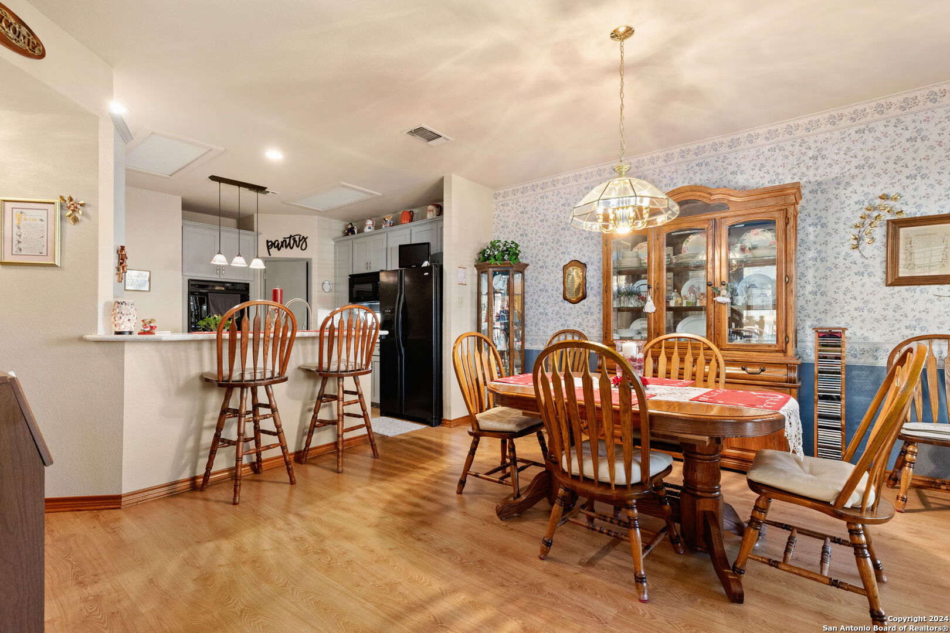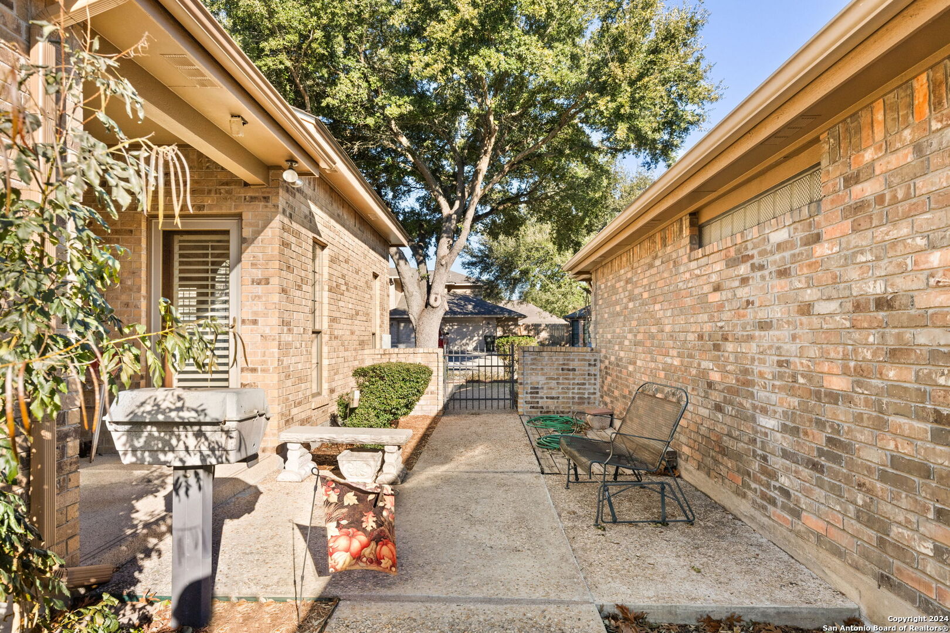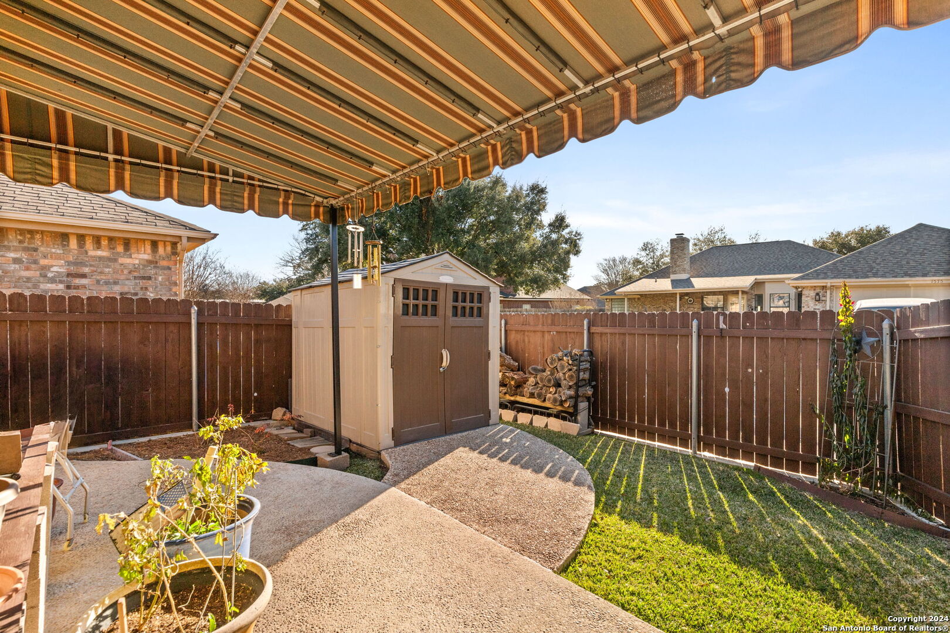Property Details
GARDENRIDGE DR
Seguin, TX 78155
$399,000
3 BD | 3 BA |
Property Description
CUSTOM, immaculate, one-owner, move-in ready garden home close to everything in Seguin! Built by David Hagler Custom Homes, attention to every detail shows. This home boasts beautiful woodwork, plantation shutters and blinds, tall ceilings, and walk-in closets in every bedroom, as well as a large under-staircase closet. The open design kitchen was recently updated. The large master suite is private and has access to an outdoor patio to enjoy your morning coffee. With access to the alley, you have a double covered carport as well as a full 2 car garage. Eastridge Parkway is an established, small neighborhood with no HOA, close to shopping and medical facilities.
-
Type: Residential Property
-
Year Built: 1995
-
Cooling: Two Central
-
Heating: Heat Pump
-
Lot Size: 0.11 Acres
Property Details
- Status:Available
- Type:Residential Property
- MLS #:1756758
- Year Built:1995
- Sq. Feet:2,153
Community Information
- Address:144 GARDENRIDGE DR Seguin, TX 78155
- County:Guadalupe
- City:Seguin
- Subdivision:EASTRIDGE PARK - NORTH
- Zip Code:78155
School Information
- School System:Seguin
- High School:Seguin
- Middle School:Jim Barnes
- Elementary School:Koenneckee
Features / Amenities
- Total Sq. Ft.:2,153
- Interior Features:One Living Area, Separate Dining Room, Island Kitchen, Breakfast Bar, Study/Library, Utility Room Inside
- Fireplace(s): Not Applicable
- Floor:Carpeting, Vinyl
- Inclusions:Ceiling Fans, Cook Top, Built-In Oven, Refrigerator, Dishwasher, Water Softener (Leased)
- Master Bath Features:Shower Only, Double Vanity
- Cooling:Two Central
- Heating Fuel:Electric
- Heating:Heat Pump
- Master:14x11
- Bedroom 2:11x11
- Bedroom 3:11x12
- Dining Room:14x12
- Kitchen:12x12
- Office/Study:11x11
Architecture
- Bedrooms:3
- Bathrooms:3
- Year Built:1995
- Stories:2
- Style:Two Story
- Roof:Composition
- Foundation:Slab
- Parking:Two Car Garage
Property Features
- Neighborhood Amenities:None
- Water/Sewer:City
Tax and Financial Info
- Proposed Terms:Conventional, FHA, VA, Cash
- Total Tax:6578
3 BD | 3 BA | 2,153 SqFt
© 2024 Lone Star Real Estate. All rights reserved. The data relating to real estate for sale on this web site comes in part from the Internet Data Exchange Program of Lone Star Real Estate. Information provided is for viewer's personal, non-commercial use and may not be used for any purpose other than to identify prospective properties the viewer may be interested in purchasing. Information provided is deemed reliable but not guaranteed. Listing Courtesy of Krista Moreno with Bloom Realty.

