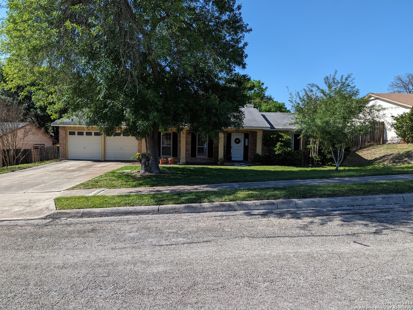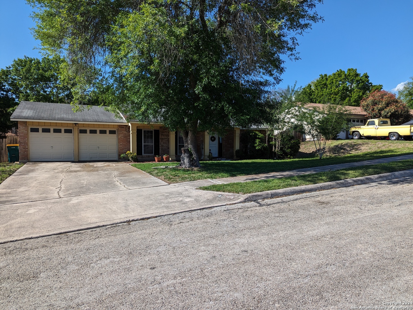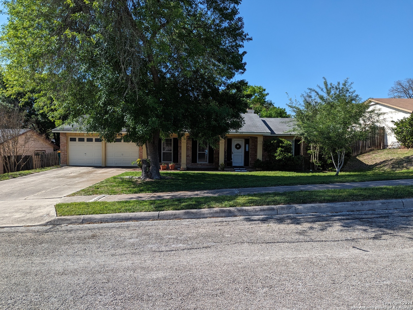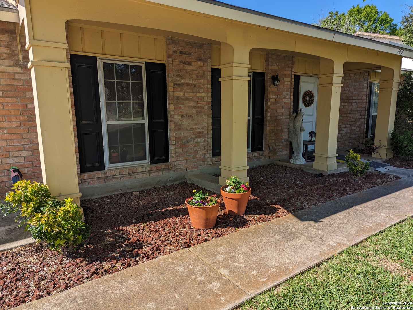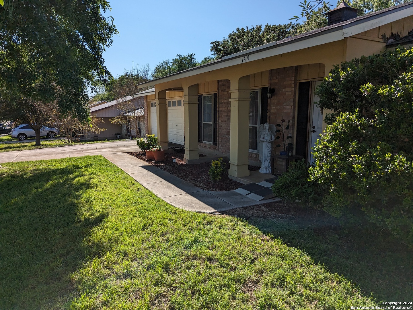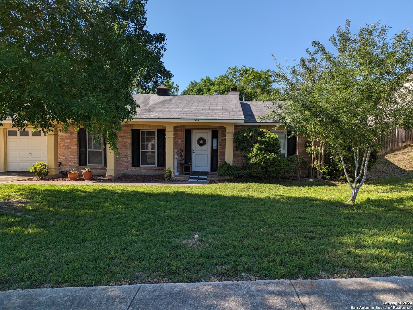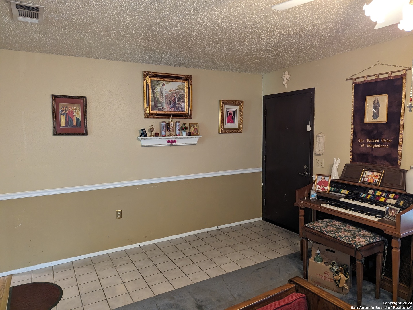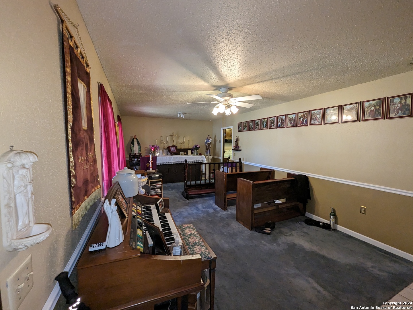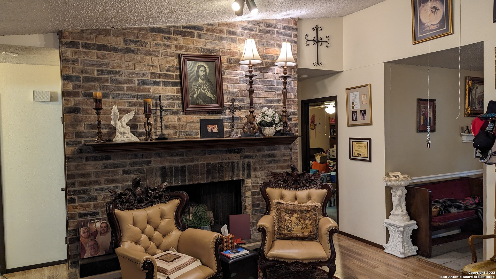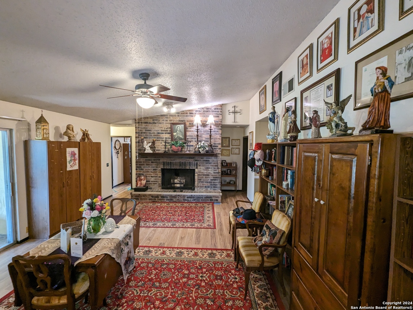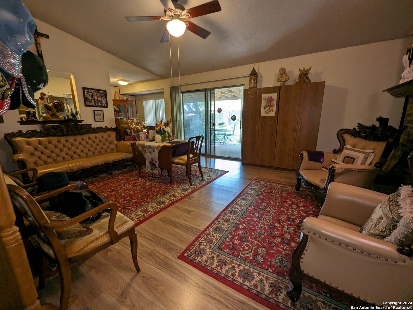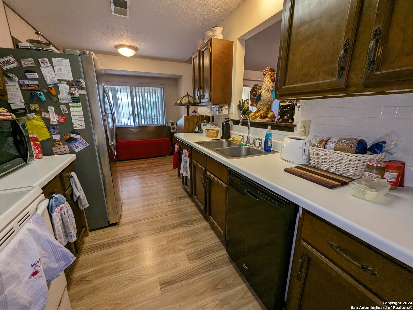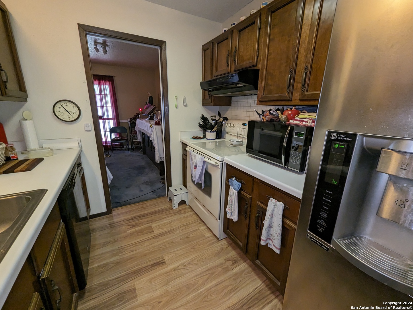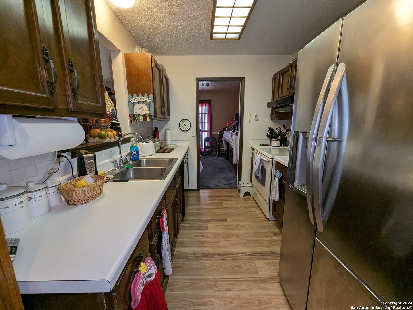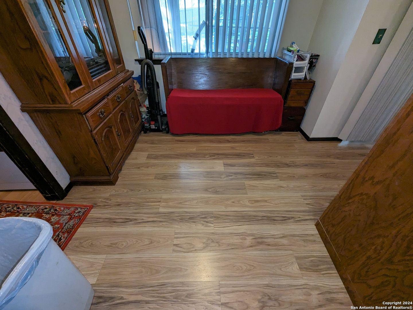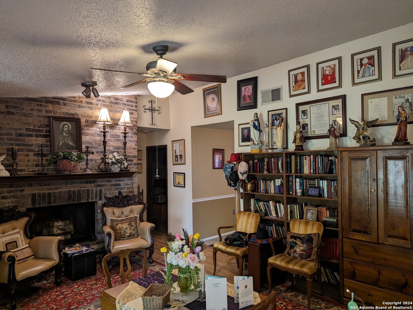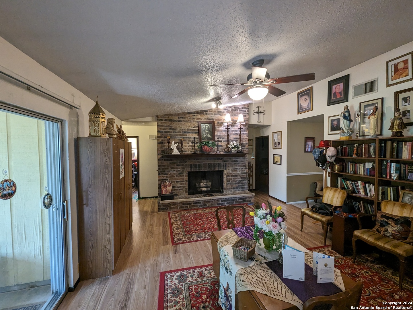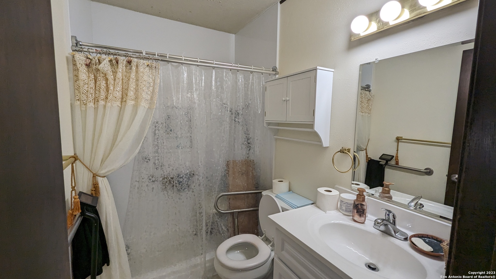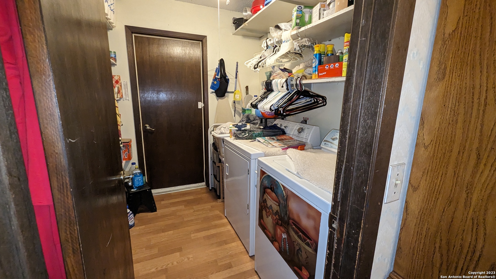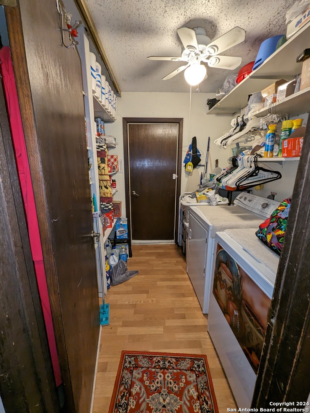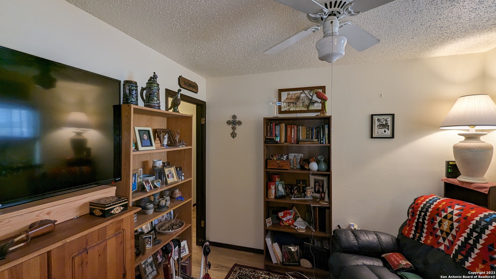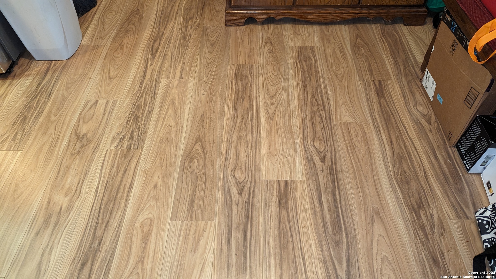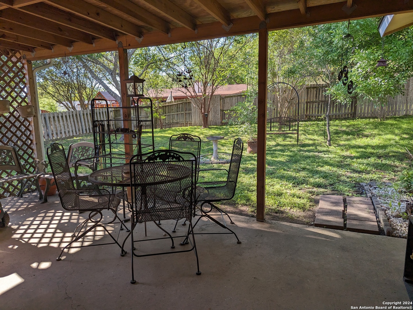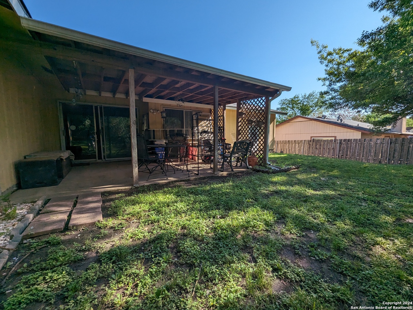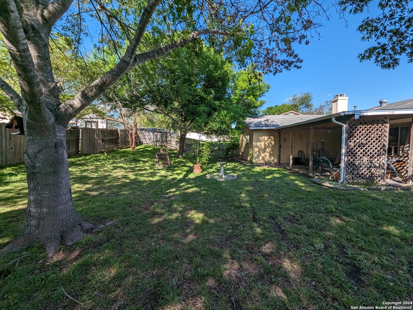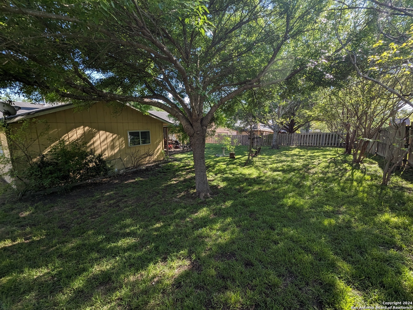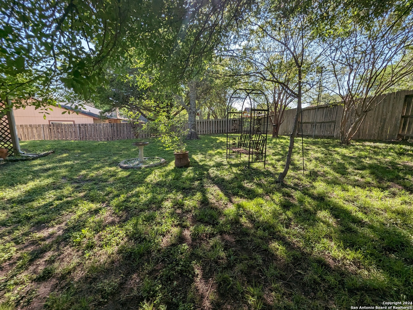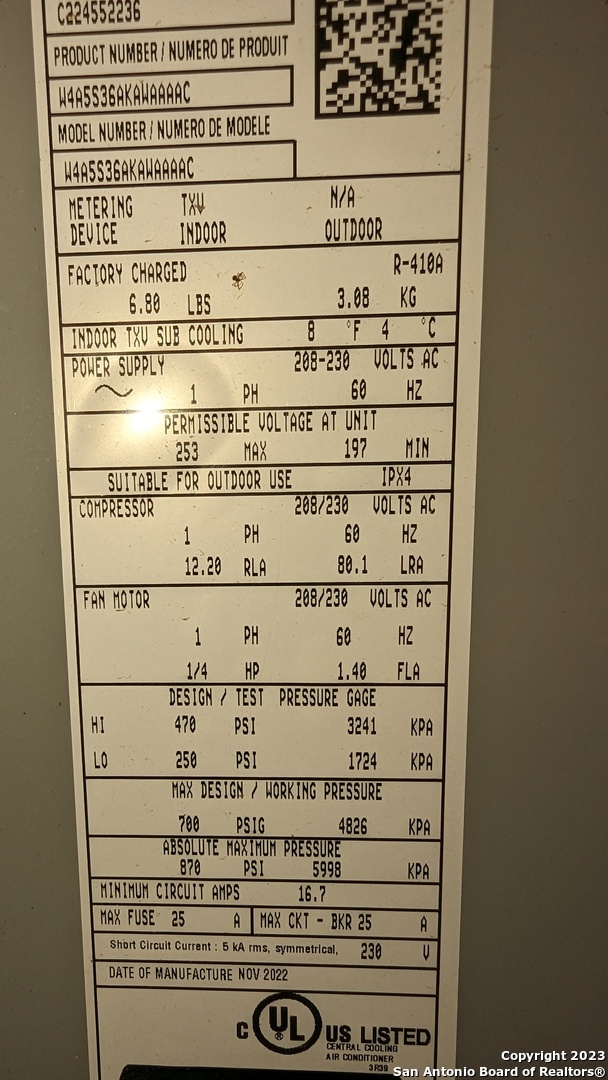Property Details
FORT WAYNE
Universal City, TX 78148
$244,900
3 BD | 2 BA |
Property Description
Price Improvement on this spacious rancher **SELLER TO CONTRIBUTE $5,000.00 TOWARDS BUYERS CLOSING COST OR THEY CAN USE IT TO BUY DOWN THE INTEREST RATE*** Location location location! Tons of potential here!! Desirable location close to Joint Base San Antonio (Randolph AFB), convenient shopping and schools, including Northeast Lake View Community College. This 3-bedroom ranch-style home offers a formal living/dining room and separate, large family room with an impressive brick fireplace. The galley kitchen has a breakfast nook looking onto the large, shady backyard with crepe myrtles and other mature trees. Spend family time on the covered patio enjoying the quiet neighborhood. The guest bath was recently updated with a walk-in shower and new vanity. Most rooms boast high-quality laminate floors and much of the interior is freshly painted. Designated office/flex space, perfect for remote working or craft room.The two-car garage has a large workbench. Stay cool with the recently replaced condenser unit. Schedule a private viewing soon; this pretty family home won't be available long. Priced to make your own personal touches.
-
Type: Residential Property
-
Year Built: 1976
-
Cooling: One Central
-
Heating: Central
-
Lot Size: 0.26 Acres
Property Details
- Status:Available
- Type:Residential Property
- MLS #:1727408
- Year Built:1976
- Sq. Feet:1,584
Community Information
- Address:144 FORT WAYNE Universal City, TX 78148
- County:Bexar
- City:Universal City
- Subdivision:CIMARRON JD
- Zip Code:78148
School Information
- School System:Judson
- High School:Call District
- Middle School:Call District
- Elementary School:Call District
Features / Amenities
- Total Sq. Ft.:1,584
- Interior Features:Two Living Area, Eat-In Kitchen, Breakfast Bar, Utility Room Inside, Cable TV Available, High Speed Internet, All Bedrooms Downstairs
- Fireplace(s): Living Room
- Floor:Carpeting, Laminate
- Inclusions:Ceiling Fans, Washer Connection, Dryer Connection, Stove/Range, Dishwasher
- Master Bath Features:Tub/Shower Combo, Single Vanity
- Exterior Features:Patio Slab, Covered Patio, Partial Fence, Mature Trees, Cross Fenced
- Cooling:One Central
- Heating Fuel:Natural Gas
- Heating:Central
- Master:14x12
- Bedroom 2:14x10
- Bedroom 3:11x10
- Family Room:24x12
- Kitchen:10x9
- Office/Study:12x10
Architecture
- Bedrooms:3
- Bathrooms:2
- Year Built:1976
- Stories:1
- Style:One Story, Ranch, Traditional
- Roof:Composition
- Foundation:Slab
- Parking:Two Car Garage
Property Features
- Neighborhood Amenities:Park/Playground
- Water/Sewer:Water System, Sewer System
Tax and Financial Info
- Proposed Terms:Conventional, FHA, VA, TX Vet, Cash
- Total Tax:5892.26
3 BD | 2 BA | 1,584 SqFt
© 2024 Lone Star Real Estate. All rights reserved. The data relating to real estate for sale on this web site comes in part from the Internet Data Exchange Program of Lone Star Real Estate. Information provided is for viewer's personal, non-commercial use and may not be used for any purpose other than to identify prospective properties the viewer may be interested in purchasing. Information provided is deemed reliable but not guaranteed. Listing Courtesy of Patrick Casey with Liberty Management, Inc..

