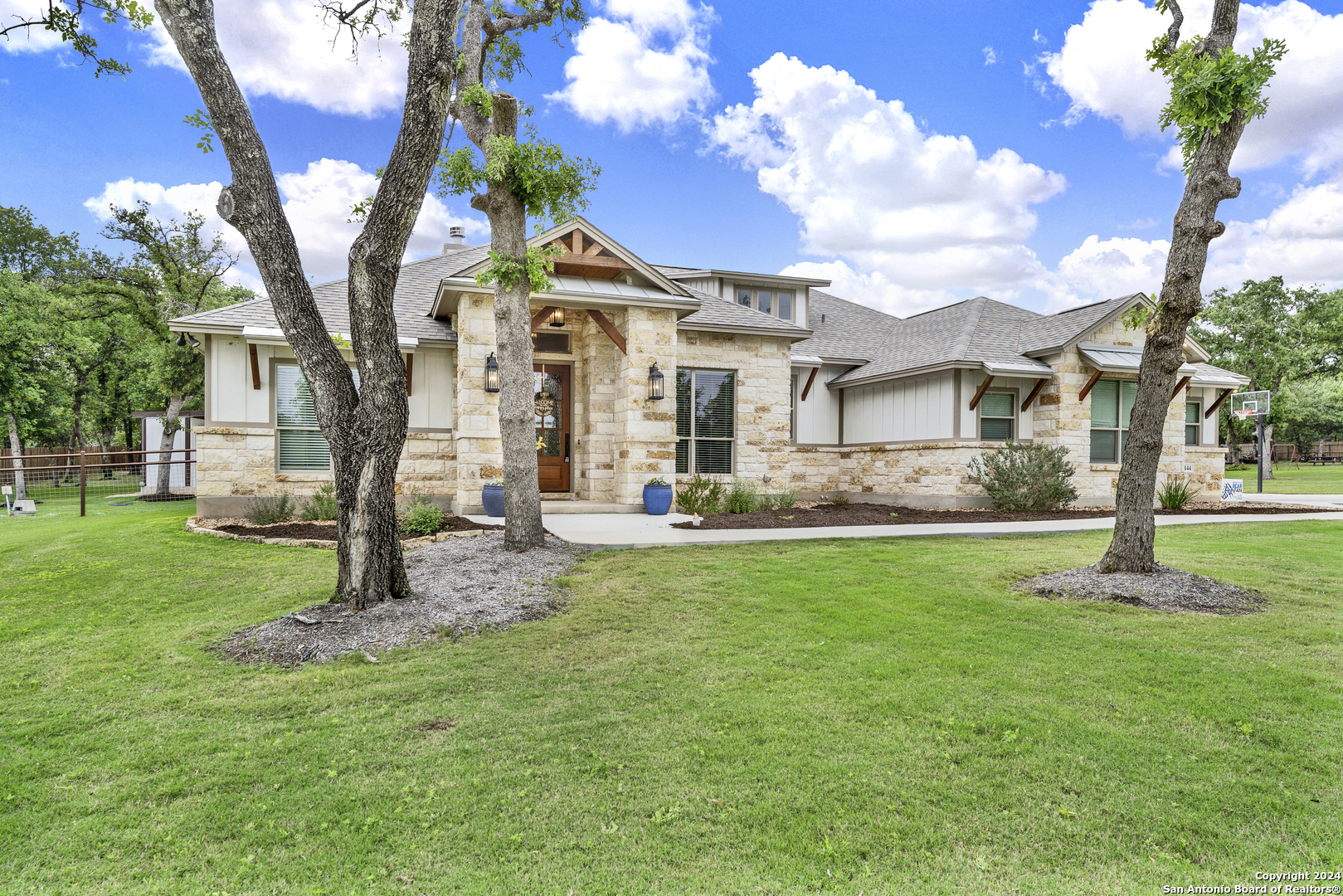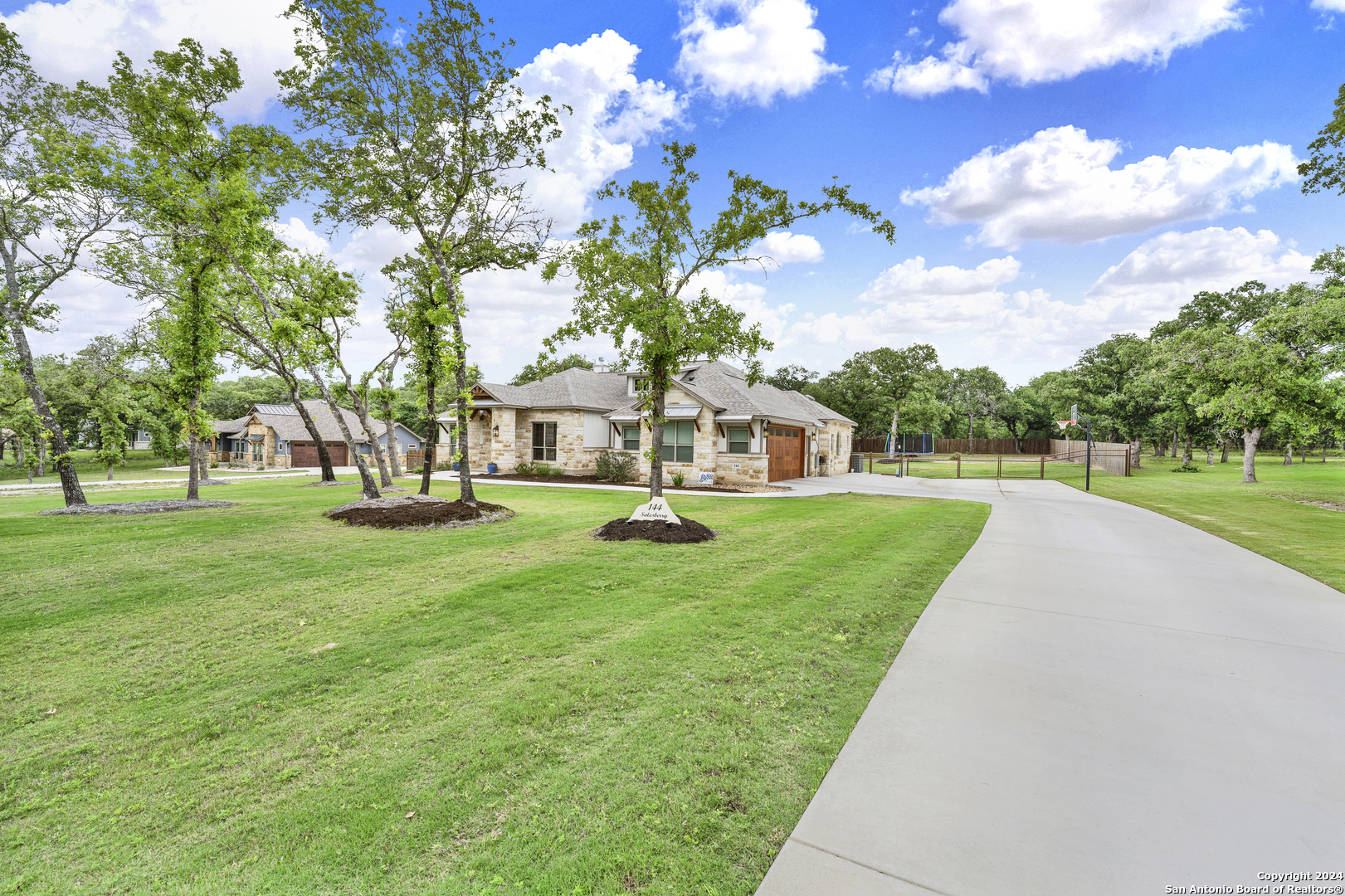Property Details
CHISUM TRL
La Vernia, TX 78121
$689,000
4 BD | 3 BA |
Property Description
Welcome to your dream rustic farmhouse retreat on a beautifully treed 1.05 acres! This charming 4-bedroom, 2 1/2-bathroom with a flex room farmhouse exudes warmth and character at every turn. Nestled amidst serene countryside, the home boasts a spacious interior with a cozy living room featuring a fireplace. The kitchen, with its double bowl kitchen sink, KitchenAid appliances, and ample counter space, is a chef's delight, while the adjoining dining area offers picturesque views of the surrounding landscape. The primary suite boasts a soaring ceiling, outside access, and a spacious ensuite bathroom with double vanities, separate shower/tub, and multi-closets. Step outside onto the expansive patio, where you'll find your own private oasis complete with a sparkling pool and inviting hot tub, ideal for relaxation and entertainment year-round. A covered pavilion provides shade on sunny days, creating the perfect spot for outdoor dining or lounging by the poolside. Whether you're seeking a peaceful retreat or a place to entertain friends and family, this rustic farmhouse offers the perfect blend of comfort, style, and tranquility. Welcome home!
-
Type: Residential Property
-
Year Built: 2022
-
Cooling: One Central
-
Heating: Central
-
Lot Size: 1.05 Acres
Property Details
- Status:Contract Pending
- Type:Residential Property
- MLS #:1770014
- Year Built:2022
- Sq. Feet:2,378
Community Information
- Address:144 CHISUM TRL La Vernia, TX 78121
- County:Wilson
- City:La Vernia
- Subdivision:CHISUM TRAIL
- Zip Code:78121
School Information
- School System:La Vernia Isd.
- High School:La Vernia
- Middle School:La Vernia
- Elementary School:La Vernia
Features / Amenities
- Total Sq. Ft.:2,378
- Interior Features:One Living Area, Breakfast Bar, Study/Library, High Ceilings, Open Floor Plan, Laundry Room, Walk in Closets, Attic - Pull Down Stairs
- Fireplace(s): Living Room, Wood Burning
- Floor:Ceramic Tile
- Inclusions:Ceiling Fans, Washer Connection, Dryer Connection, Cook Top, Built-In Oven, Microwave Oven, Refrigerator, Dishwasher, Electric Water Heater, Garage Door Opener, Custom Cabinets
- Master Bath Features:Tub/Shower Separate, Double Vanity
- Exterior Features:Patio Slab, Privacy Fence, Wrought Iron Fence, Sprinkler System, Storage Building/Shed, Mature Trees
- Cooling:One Central
- Heating Fuel:Electric
- Heating:Central
- Master:16x14
- Bedroom 2:13x11
- Bedroom 3:13x11
- Bedroom 4:13x11
- Kitchen:14x10
Architecture
- Bedrooms:4
- Bathrooms:3
- Year Built:2022
- Stories:1
- Style:One Story
- Roof:Composition, Metal
- Foundation:Slab
- Parking:Two Car Garage, Attached, Side Entry, Oversized
Property Features
- Neighborhood Amenities:None
- Water/Sewer:Water System, Septic
Tax and Financial Info
- Proposed Terms:Conventional, FHA, VA, Cash
- Total Tax:7185.56
4 BD | 3 BA | 2,378 SqFt
© 2024 Lone Star Real Estate. All rights reserved. The data relating to real estate for sale on this web site comes in part from the Internet Data Exchange Program of Lone Star Real Estate. Information provided is for viewer's personal, non-commercial use and may not be used for any purpose other than to identify prospective properties the viewer may be interested in purchasing. Information provided is deemed reliable but not guaranteed. Listing Courtesy of Heather Murray with Homestead & Ranch Real Estate.




















































