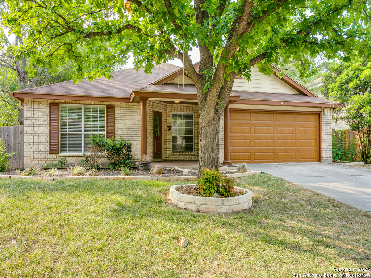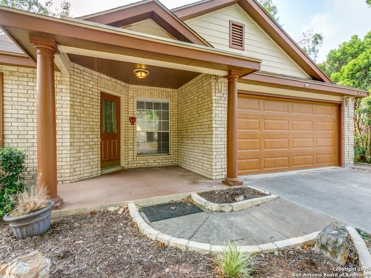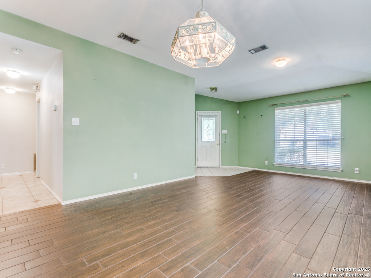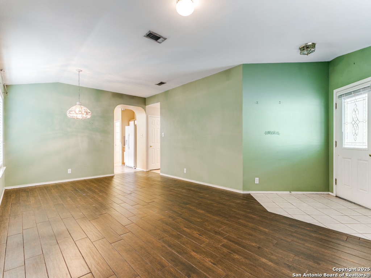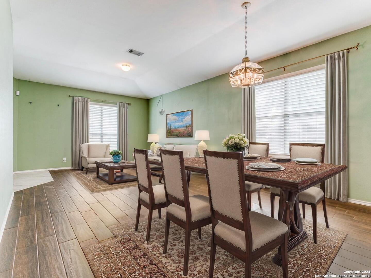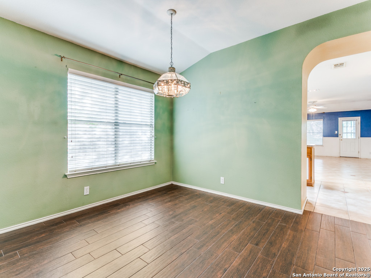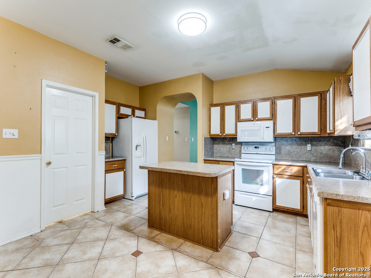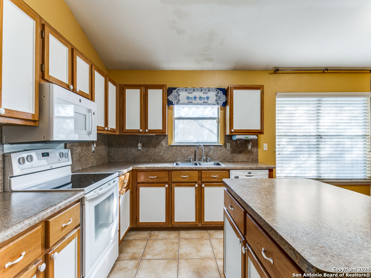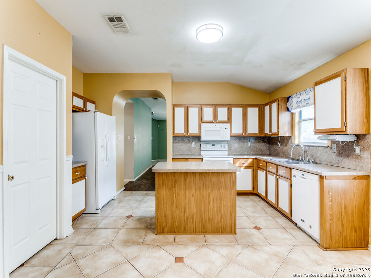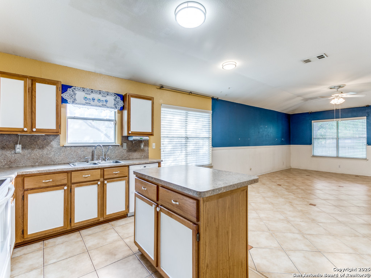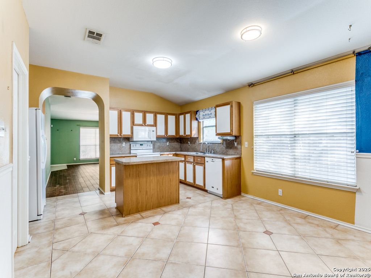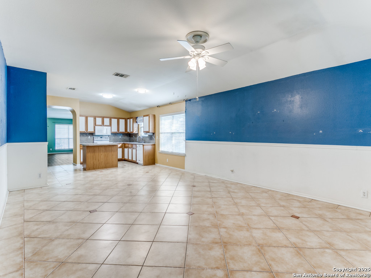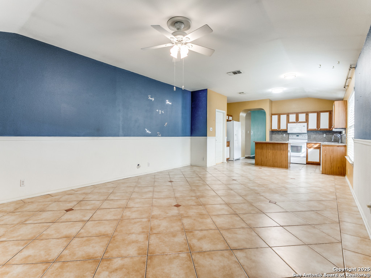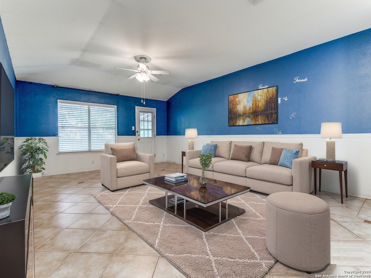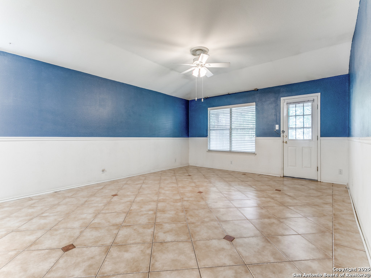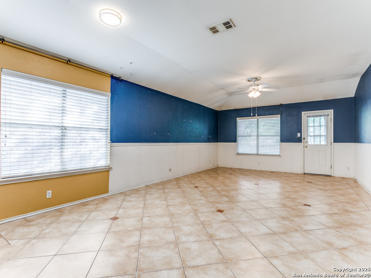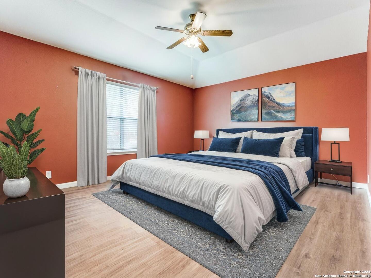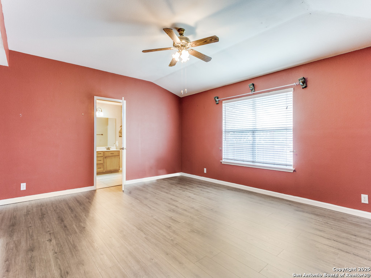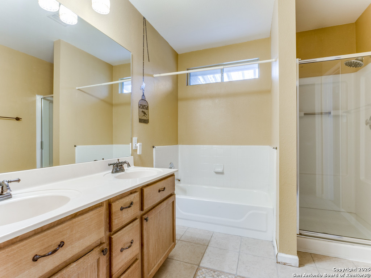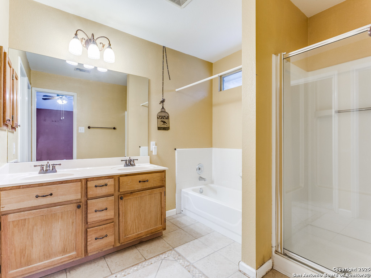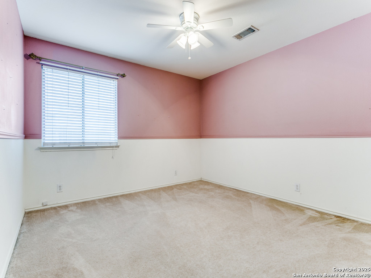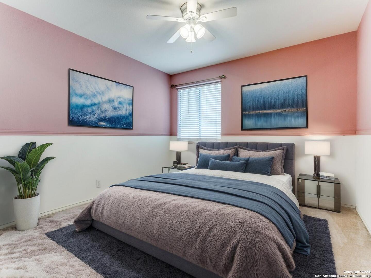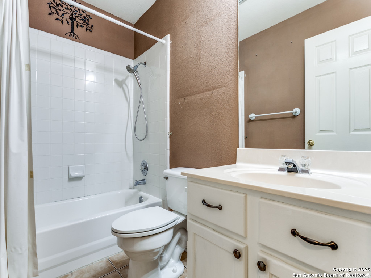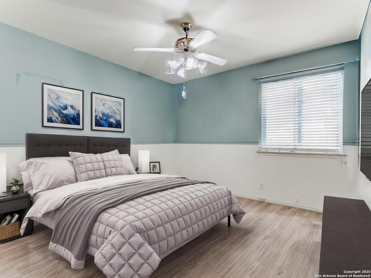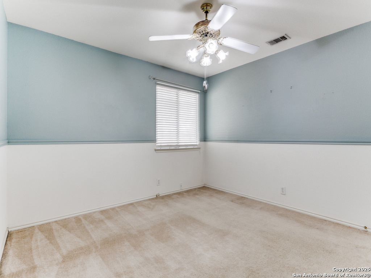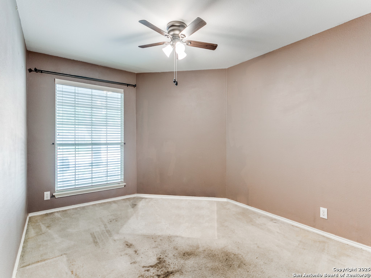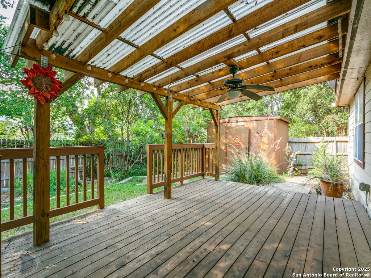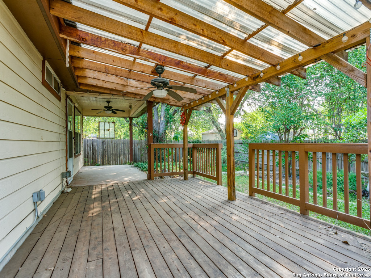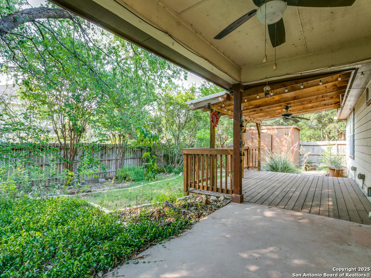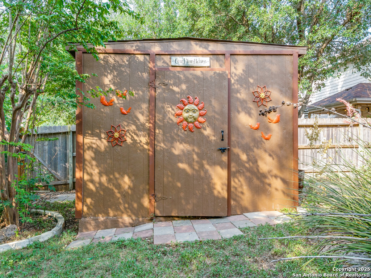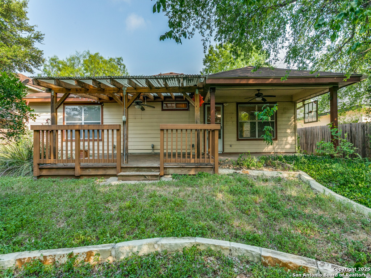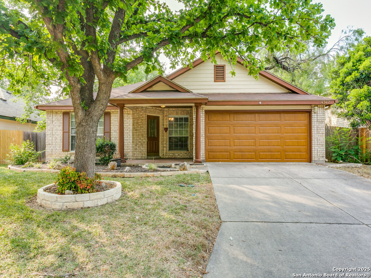Property Details
Markham Ln
San Antonio, TX 78247
$360,000
4 BD | 2 BA |
Property Description
Beautiful brick one-story home located in the small gated community of Thousand Oaks Forest. Enjoy the shade of a majestic oak tree from the spacious front porch before stepping inside to wood floors flowing through the open living and dining area. The large island kitchen features a smooth cooktop, built-in microwave, and matching refrigerator, and opens to a bright breakfast nook and expansive family room. The private primary suite at the rear of the home offers double vanities, a garden tub, and a separate shower. Step outside to a gorgeous covered patio with lush landscaping, stone walkways, and a storage shed. Additional highlights include ceiling fans, water softener, and both the roof and HVAC were replaced in 2018.
-
Type: Residential Property
-
Year Built: 1999
-
Cooling: One Central
-
Heating: Central
-
Lot Size: 0.18 Acres
Property Details
- Status:Available
- Type:Residential Property
- MLS #:1869484
- Year Built:1999
- Sq. Feet:2,277
Community Information
- Address:14342 Markham Ln San Antonio, TX 78247
- County:Bexar
- City:San Antonio
- Subdivision:SUMMERWOOD PUD NE
- Zip Code:78247
School Information
- High School:Macarthur
- Middle School:Driscoll
- Elementary School:Wetmore Elementary
Features / Amenities
- Total Sq. Ft.:2,277
- Interior Features:Two Living Area, Liv/Din Combo, Separate Dining Room, Eat-In Kitchen, Two Eating Areas, Island Kitchen, Walk-In Pantry, Utility Room Inside, Secondary Bedroom Down, 1st Floor Lvl/No Steps, Open Floor Plan, Cable TV Available, High Speed Internet, All Bedrooms Downstairs, Laundry Main Level, Laundry Lower Level, Laundry Room, Telephone, Walk in Closets, Attic - Partially Floored
- Fireplace(s): Not Applicable
- Floor:Carpeting, Ceramic Tile, Wood
- Inclusions:Ceiling Fans, Chandelier, Washer Connection, Dryer Connection, Cook Top, Built-In Oven, Self-Cleaning Oven, Microwave Oven, Stove/Range, Refrigerator, Disposal, Dishwasher, Ice Maker Connection, Water Softener (owned), Smoke Alarm, Security System (Owned), Pre-Wired for Security, Electric Water Heater, Garage Door Opener, Plumb for Water Softener, Smooth Cooktop, Solid Counter Tops, City Garbage service
- Master Bath Features:Tub/Shower Separate, Double Vanity, Garden Tub
- Exterior Features:Patio Slab, Covered Patio, Privacy Fence, Sprinkler System, Double Pane Windows, Storage Building/Shed, Has Gutters, Mature Trees, Storm Doors
- Cooling:One Central
- Heating Fuel:Electric
- Heating:Central
- Master:18x18
- Bedroom 2:12x12
- Bedroom 3:12x12
- Bedroom 4:15x11
- Dining Room:12x16
- Family Room:18x15
- Kitchen:16x13
Architecture
- Bedrooms:4
- Bathrooms:2
- Year Built:1999
- Stories:1
- Style:One Story
- Roof:Heavy Composition
- Foundation:Slab
- Parking:Two Car Garage, Attached, Oversized
Property Features
- Lot Dimensions:63x123
- Neighborhood Amenities:Controlled Access
- Water/Sewer:Water System
Tax and Financial Info
- Proposed Terms:Conventional, FHA, VA, TX Vet, Cash, 100% Financing
- Total Tax:8448.28
4 BD | 2 BA | 2,277 SqFt
© 2025 Lone Star Real Estate. All rights reserved. The data relating to real estate for sale on this web site comes in part from the Internet Data Exchange Program of Lone Star Real Estate. Information provided is for viewer's personal, non-commercial use and may not be used for any purpose other than to identify prospective properties the viewer may be interested in purchasing. Information provided is deemed reliable but not guaranteed. Listing Courtesy of Kelley Martin with Keller Williams Legacy.

