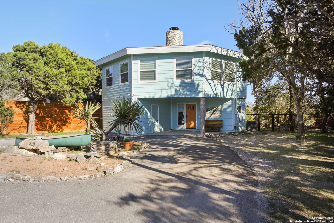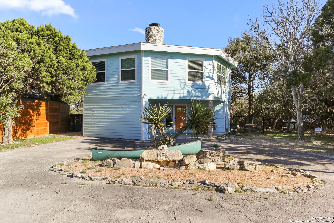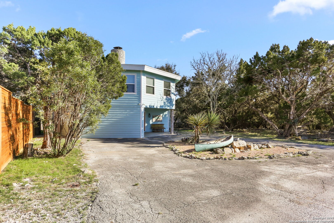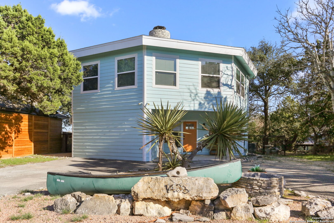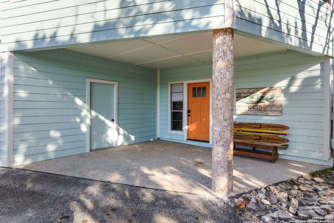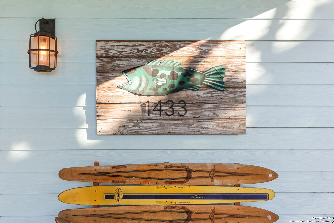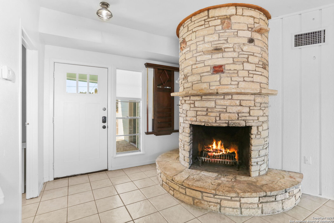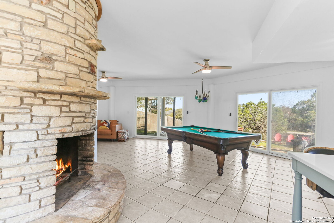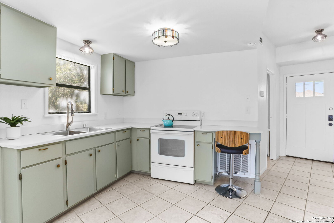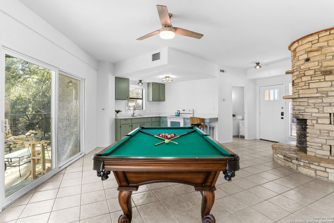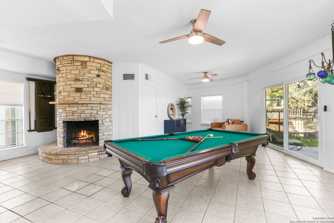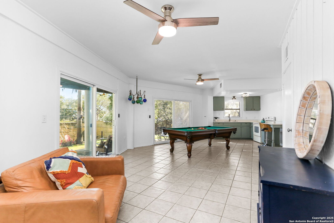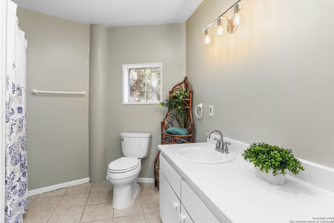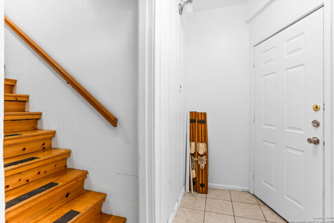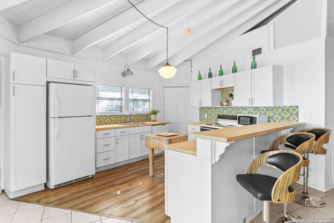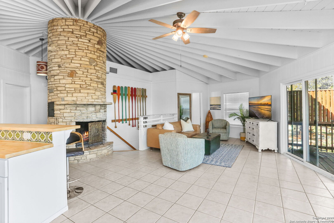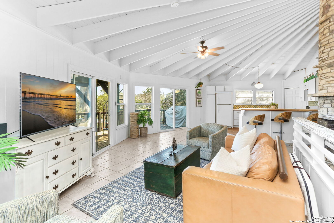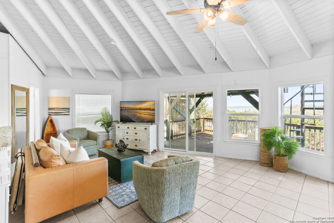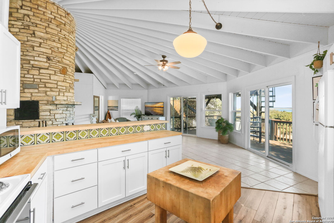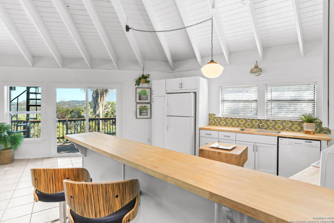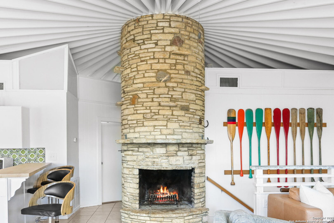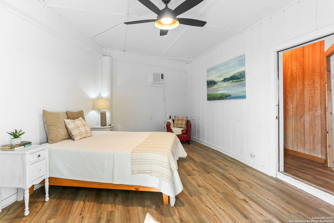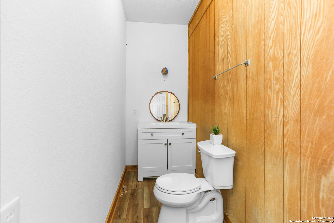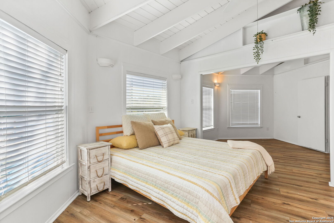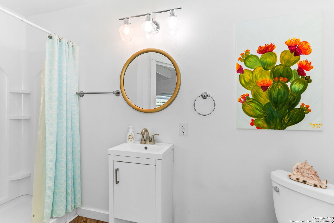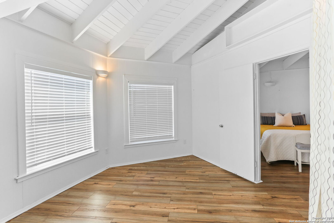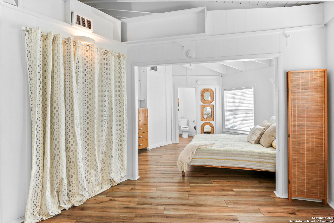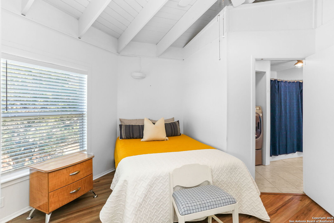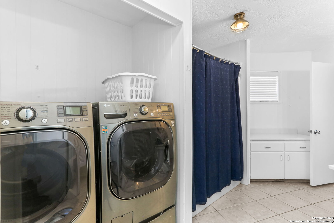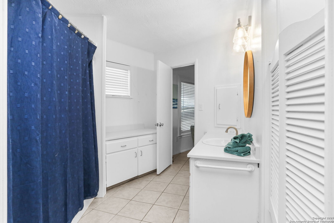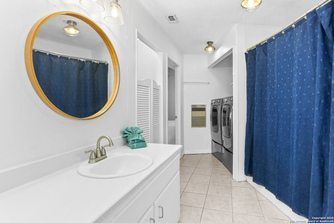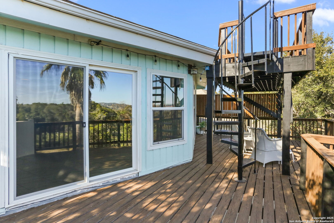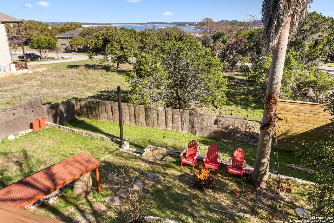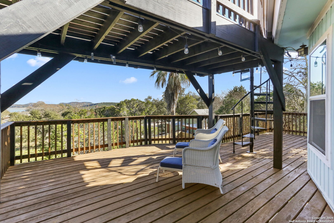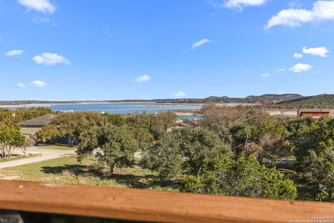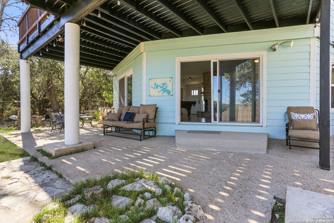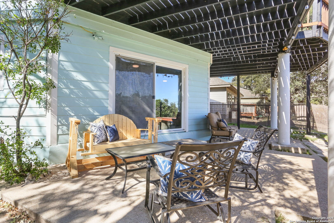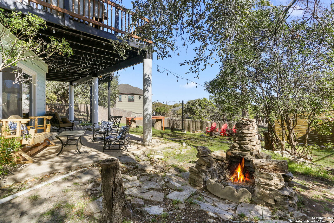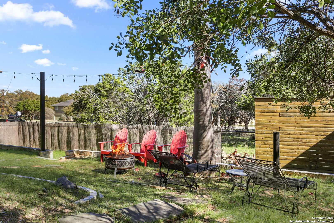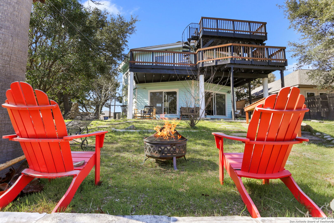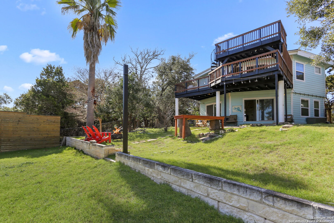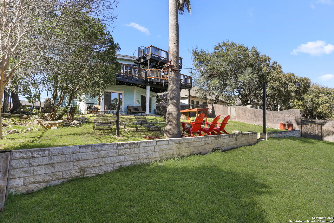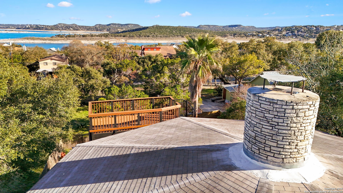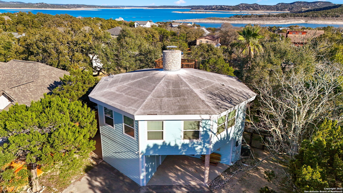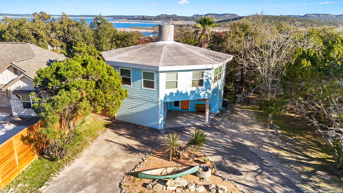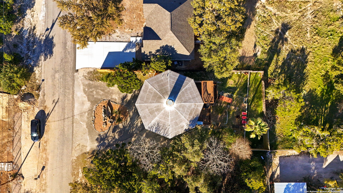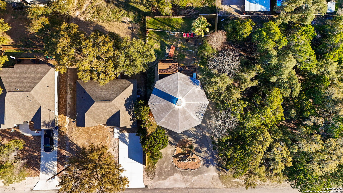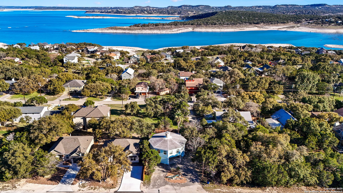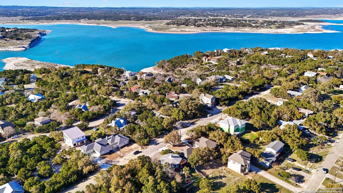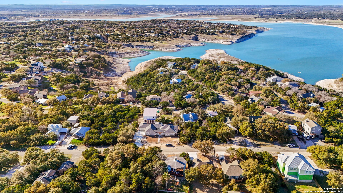Property Details
Riviera
Canyon Lake, TX 78133
$469,000
3 BD | 3 BA |
Property Description
Unique octagon shaped 3/2.5 two story home w/open floorplan, wood burning stone fireplace on BOTH levels & lots of room for family & friends!Upper level features the kitchen & large open living space, master bedroom w/private bath & sitting area plus an additional bedroom w/full bath & laundry. The oversize deck has a rooftop level viewing area w/water & hill country views. The lower level offers an additional living area, kitchenette plus a separate bedroom w/half bath. The lot is level & there is a relaxing fenced back yard. The home is available to show at any time - take a look & bring us an offer!
-
Type: Residential Property
-
Year Built: 1971
-
Cooling: One Central,One Window/Wall
-
Heating: Central
-
Lot Size: 0.17 Acres
Property Details
- Status:Available
- Type:Residential Property
- MLS #:1864793
- Year Built:1971
- Sq. Feet:2,193
Community Information
- Address:1433 Riviera Canyon Lake, TX 78133
- County:Comal
- City:Canyon Lake
- Subdivision:CANYON LAKE HILLS 4
- Zip Code:78133
School Information
- School System:Comal
- High School:Canyon Lake
- Middle School:Mountain Valley
- Elementary School:STARTZVILLE
Features / Amenities
- Total Sq. Ft.:2,193
- Interior Features:Two Living Area, Liv/Din Combo, Eat-In Kitchen, Auxillary Kitchen, Breakfast Bar, Game Room, Utility Room Inside, High Ceilings, Open Floor Plan, High Speed Internet, Laundry Upper Level
- Fireplace(s): Two, Family Room, Wood Burning, Game Room, Stone/Rock/Brick
- Floor:Ceramic Tile, Wood, Laminate
- Inclusions:Ceiling Fans, Washer Connection, Dryer Connection, Stove/Range, Electric Water Heater, Private Garbage Service
- Master Bath Features:Shower Only, Single Vanity
- Exterior Features:Covered Patio, Deck/Balcony, Mature Trees, Wire Fence
- Cooling:One Central, One Window/Wall
- Heating Fuel:Electric
- Heating:Central
- Master:12x12
- Bedroom 2:9x12
- Bedroom 3:12x14
- Family Room:12x24
- Kitchen:11x13
Architecture
- Bedrooms:3
- Bathrooms:3
- Year Built:1971
- Stories:2
- Style:Two Story
- Roof:Composition
- Foundation:Slab
- Parking:None/Not Applicable
Property Features
- Neighborhood Amenities:Pool, Clubhouse, Park/Playground, Lake/River Park
- Water/Sewer:Water System, Septic
Tax and Financial Info
- Proposed Terms:Conventional, FHA, VA, Cash, Investors OK
- Total Tax:6397.79
3 BD | 3 BA | 2,193 SqFt
© 2025 Lone Star Real Estate. All rights reserved. The data relating to real estate for sale on this web site comes in part from the Internet Data Exchange Program of Lone Star Real Estate. Information provided is for viewer's personal, non-commercial use and may not be used for any purpose other than to identify prospective properties the viewer may be interested in purchasing. Information provided is deemed reliable but not guaranteed. Listing Courtesy of Doug McKenzie with RE/MAX Genesis.

