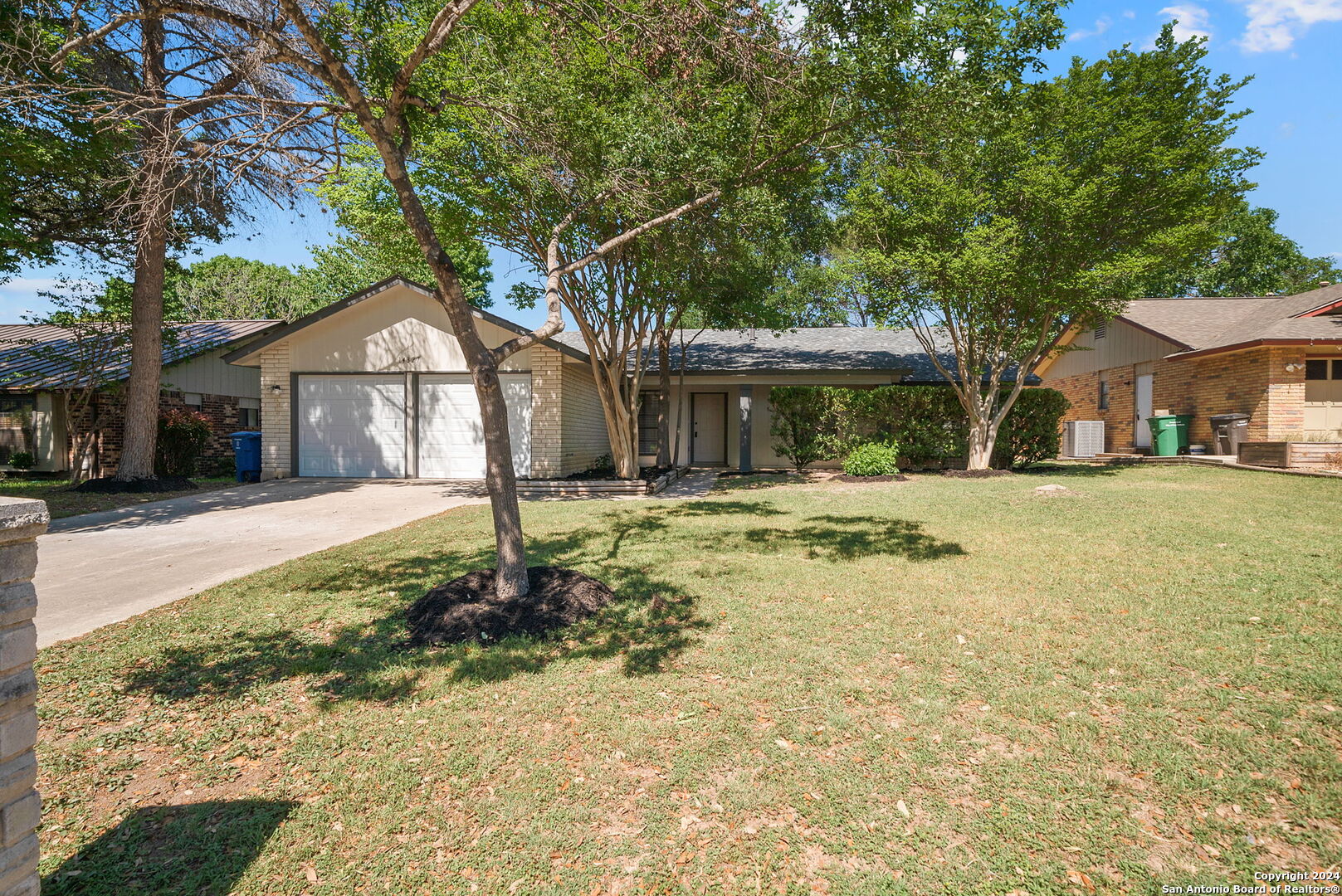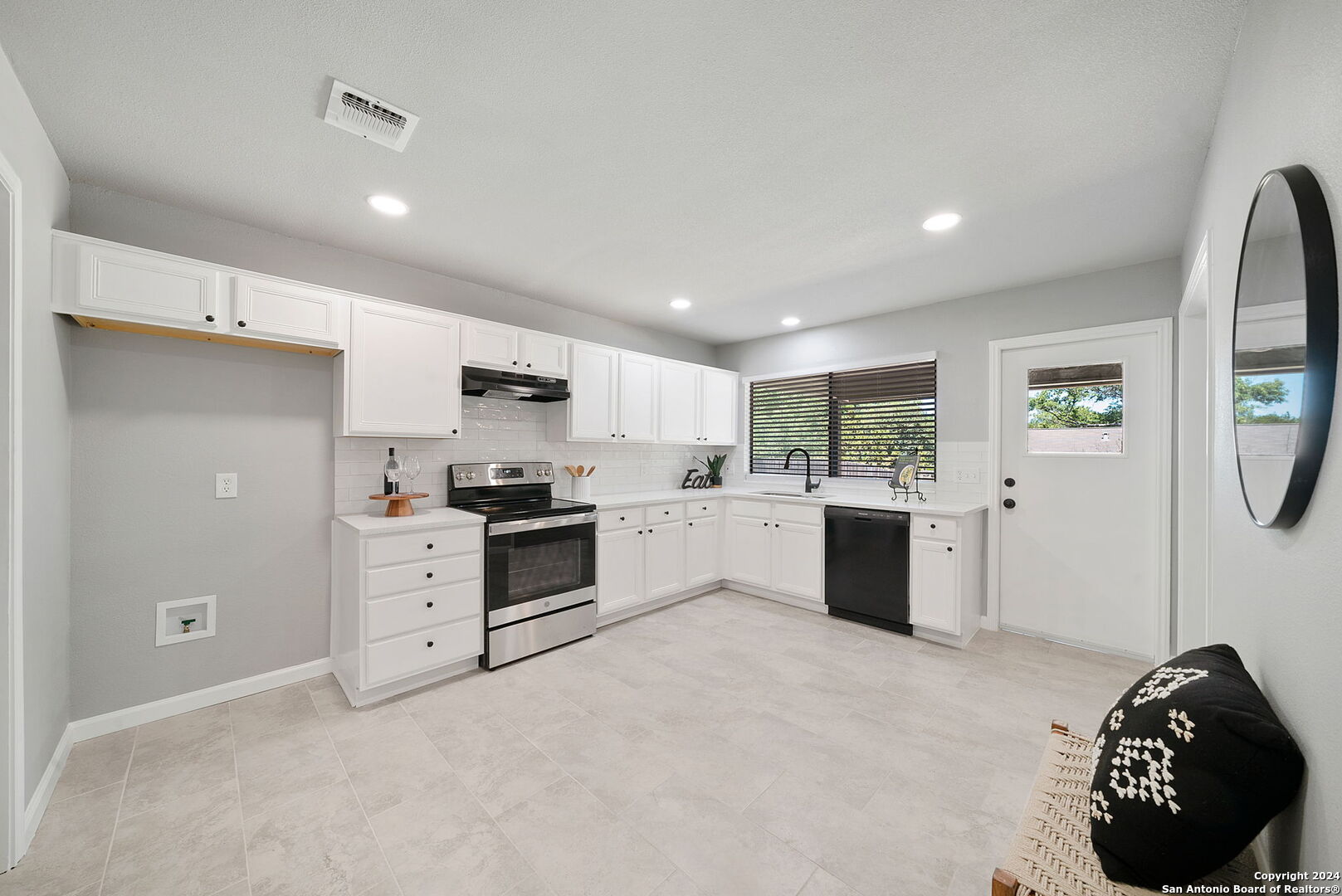Property Details
LARKSTONE ST
San Antonio, TX 78232
$344,700
3 BD | 2 BA |
Property Description
Gorgeous bright and naturally lit home in a well established neighborhood with easy access to shops, restaurants and highways. Home has a large family room with lots of natural light and high ceilings. Wood burning fireplace sits as a beautiful focal point in the family room. Nice separate dining room with a small wet bar in between dining and kitchen. Kitchen has new quartz counter tops with backsplash and hardware. Brand new sink and faucet with a big window looking out to a nice expansive backyard that is fully fenced with a privacy fence, covered patio and new wood deck. New roof installed. Large backyard with huge mature tree. No carpet in the home. All new flooring throughout with new fresh interior and exterior paint. New ceiling fans in the bedrooms, new bathrooms with quartz counter tops. Windows include wood faux blinds. Schedule your showings now.
-
Type: Residential Property
-
Year Built: 1979
-
Cooling: One Central
-
Heating: Central
-
Lot Size: 0.20 Acres
Property Details
- Status:Available
- Type:Residential Property
- MLS #:1763836
- Year Built:1979
- Sq. Feet:1,640
Community Information
- Address:14327 LARKSTONE ST San Antonio, TX 78232
- County:Bexar
- City:San Antonio
- Subdivision:HERITAGE PARK EST.NE
- Zip Code:78232
School Information
- School System:North East I.S.D
- High School:Call District
- Middle School:Call District
- Elementary School:Call District
Features / Amenities
- Total Sq. Ft.:1,640
- Interior Features:One Living Area, Separate Dining Room, Eat-In Kitchen, Two Eating Areas, Utility Room Inside, 1st Floor Lvl/No Steps
- Fireplace(s): One, Living Room, Wood Burning
- Floor:Ceramic Tile, Laminate
- Inclusions:Ceiling Fans, Washer Connection, Dryer Connection, Stove/Range, Disposal, Dishwasher
- Master Bath Features:Shower Only, Single Vanity
- Cooling:One Central
- Heating Fuel:Electric
- Heating:Central
- Master:16x12
- Bedroom 2:11x10
- Bedroom 3:11x10
- Dining Room:11x9
- Family Room:20x19
- Kitchen:15x12
Architecture
- Bedrooms:3
- Bathrooms:2
- Year Built:1979
- Stories:1
- Style:One Story, Traditional
- Roof:Composition
- Foundation:Slab
- Parking:Two Car Garage, Attached
Property Features
- Neighborhood Amenities:None
- Water/Sewer:Water System, Sewer System
Tax and Financial Info
- Proposed Terms:Conventional, FHA, VA, TX Vet, Cash
- Total Tax:7108.62
3 BD | 2 BA | 1,640 SqFt
© 2024 Lone Star Real Estate. All rights reserved. The data relating to real estate for sale on this web site comes in part from the Internet Data Exchange Program of Lone Star Real Estate. Information provided is for viewer's personal, non-commercial use and may not be used for any purpose other than to identify prospective properties the viewer may be interested in purchasing. Information provided is deemed reliable but not guaranteed. Listing Courtesy of Melanie Heath with MCH Realty Group.



























