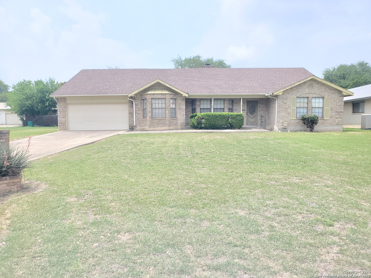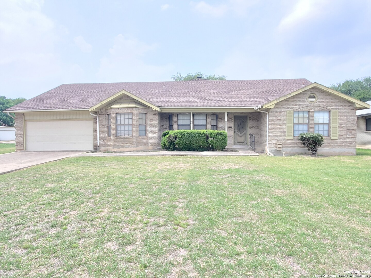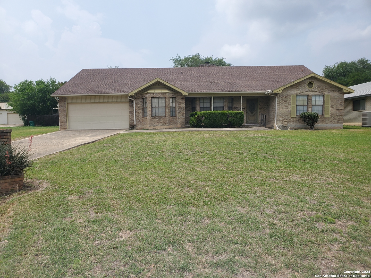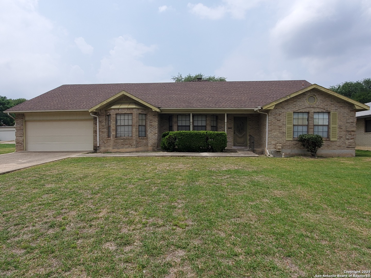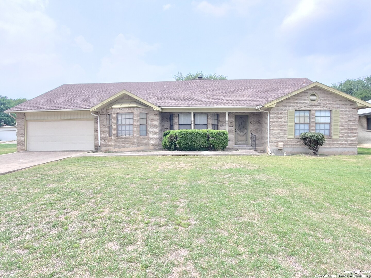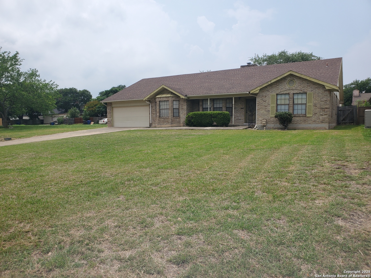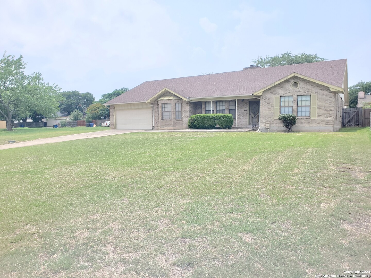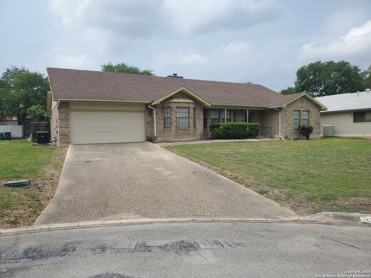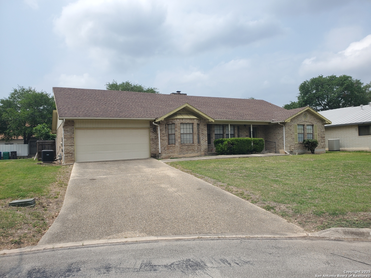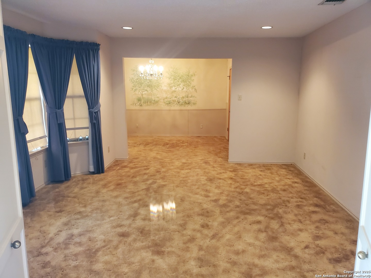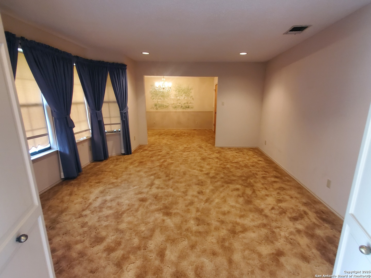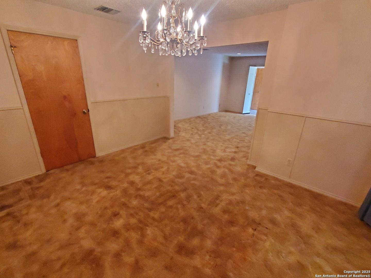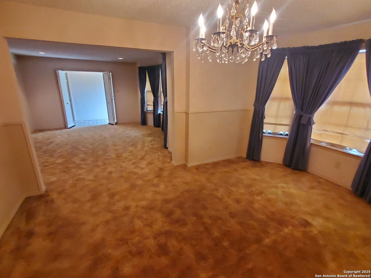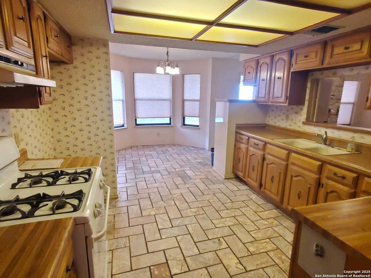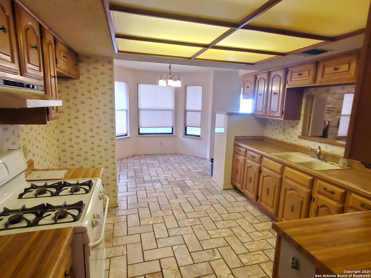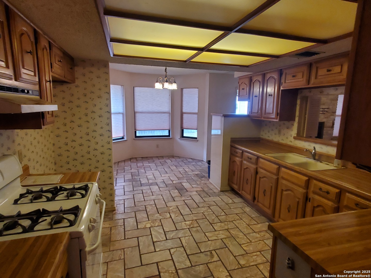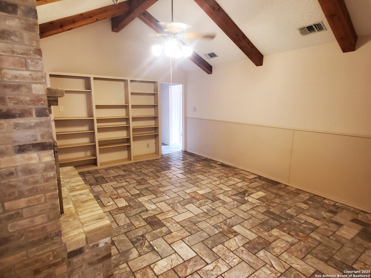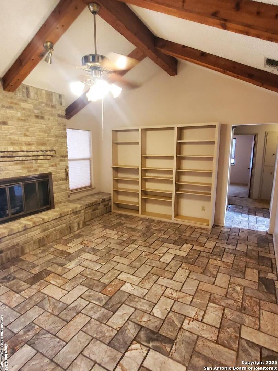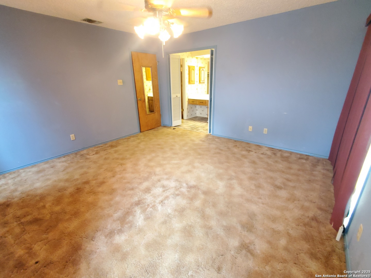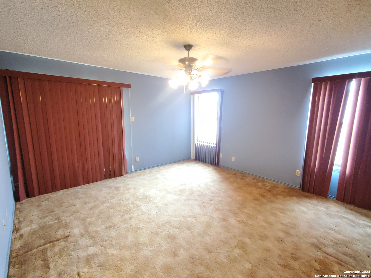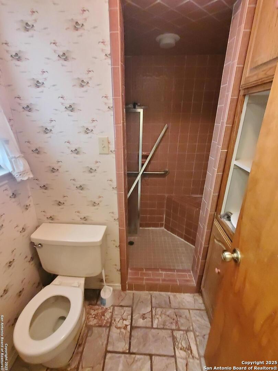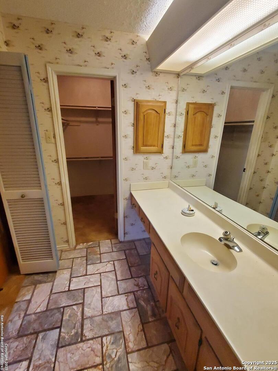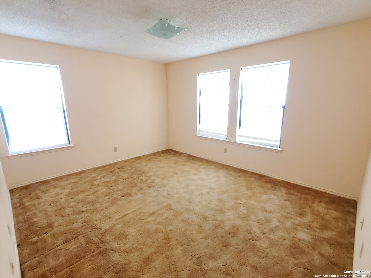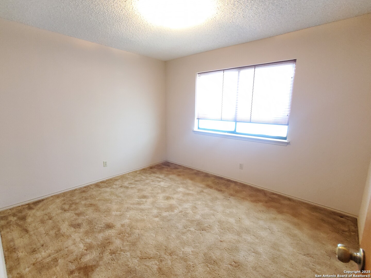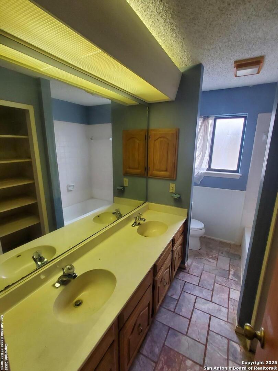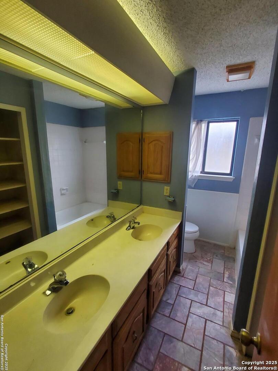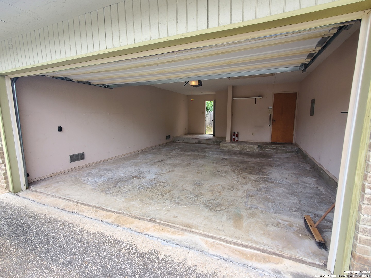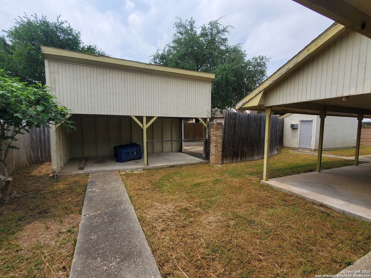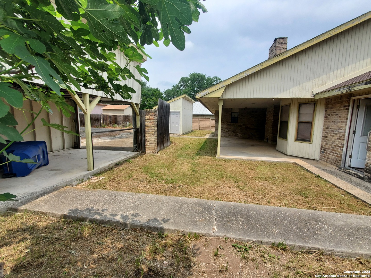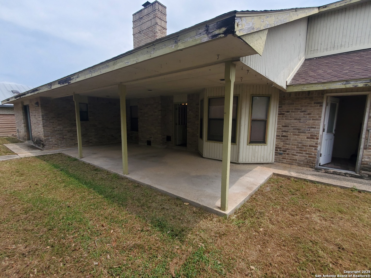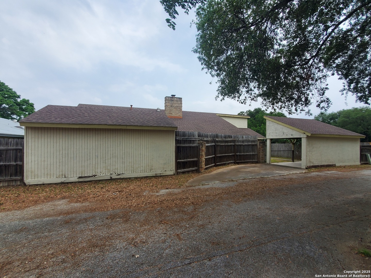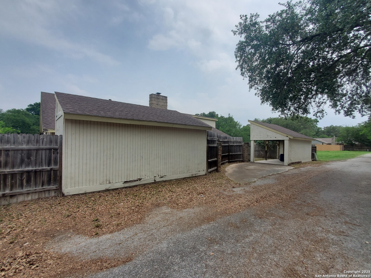Property Details
Synandra
San Antonio, TX 78232
$325,000
3 BD | 2 BA |
Property Description
Just West of Hwy 281, right in between 410 and 1604, and part of the North East ISD, so your children will attend the highly desired Churchill High School. This well kept home is located on almost a quarter acre lot in a quiet semi-sac, and is minutes from absolutely everything !! A large welcoming front yard, tan brick exterior, matching mailbox at the street and extended driveway, give this home a great curb appeal ! Walk through the front door and on your left is a huge front living room and formal dining area that lead you into the kitchen. The kitchen is galley style with a breakfast nook at the opposite end and complete with a gas stove/range and tons of cabinets for storage on both sides. The second Living area carries the tile from the kitchen, has high vaulted ceilings that open up the space, built-in cabinets/shelving, and a matching brick, gas fireplace. All of the bedrooms are good size and the primary bedroom has a large walk-in closet, step in shower, and sliding door access to the backyard. Not only does this property sit on a great lot, but you only have 1 neighbor !! There is a street/access road in back of the house and the owners have a rear access carport with garage door. Last but not least, there is a mancave/workshop/storage/whatever you want it to be building in the back. This property has it all ! Just needs new owners who will love her !
-
Type: Residential Property
-
Year Built: 1985
-
Cooling: One Central
-
Heating: Central
-
Lot Size: 0.23 Acres
Property Details
- Status:Available
- Type:Residential Property
- MLS #:1865076
- Year Built:1985
- Sq. Feet:1,830
Community Information
- Address:1430 Synandra San Antonio, TX 78232
- County:Bexar
- City:San Antonio
- Subdivision:BLOSSOM HILLS
- Zip Code:78232
School Information
- School System:North East I.S.D
- High School:Churchill
- Middle School:Bradley
- Elementary School:Coker
Features / Amenities
- Total Sq. Ft.:1,830
- Interior Features:Two Living Area, Separate Dining Room, Eat-In Kitchen, Utility Room Inside, 1st Floor Lvl/No Steps, High Ceilings
- Fireplace(s): One, Living Room
- Floor:Carpeting, Ceramic Tile
- Inclusions:Ceiling Fans, Chandelier, Washer Connection, Dryer Connection, Stove/Range, Disposal, Gas Water Heater, Garage Door Opener
- Master Bath Features:Shower Only, Single Vanity
- Exterior Features:Patio Slab, Covered Patio, Privacy Fence, Storage Building/Shed, Has Gutters, Workshop
- Cooling:One Central
- Heating Fuel:Natural Gas
- Heating:Central
- Master:13x18
- Bedroom 2:11x12
- Bedroom 3:11x12
- Dining Room:10x12
- Kitchen:15x12
Architecture
- Bedrooms:3
- Bathrooms:2
- Year Built:1985
- Stories:1
- Style:One Story, Traditional
- Roof:Composition
- Foundation:Slab
- Parking:Two Car Garage, Attached
Property Features
- Neighborhood Amenities:None
- Water/Sewer:Water System, Sewer System
Tax and Financial Info
- Proposed Terms:Conventional, Cash
- Total Tax:8371.26
3 BD | 2 BA | 1,830 SqFt
© 2025 Lone Star Real Estate. All rights reserved. The data relating to real estate for sale on this web site comes in part from the Internet Data Exchange Program of Lone Star Real Estate. Information provided is for viewer's personal, non-commercial use and may not be used for any purpose other than to identify prospective properties the viewer may be interested in purchasing. Information provided is deemed reliable but not guaranteed. Listing Courtesy of Steven Comacho with Keller Williams Heritage.

