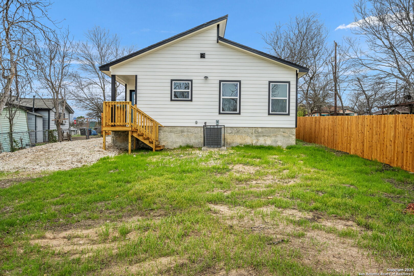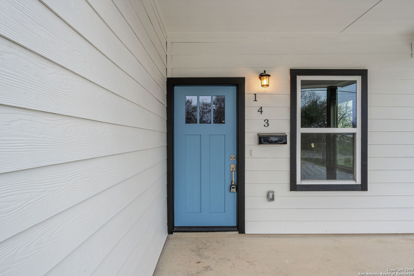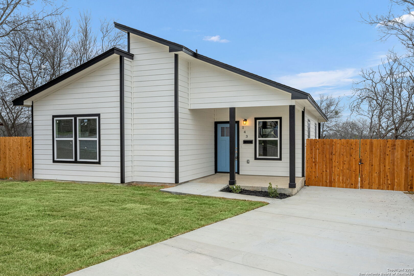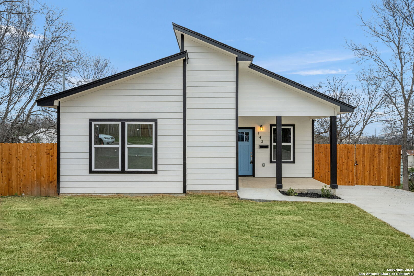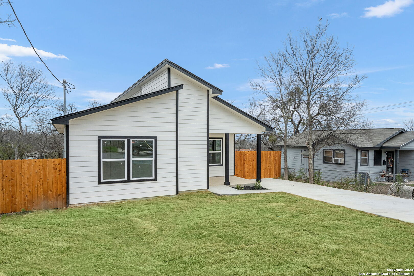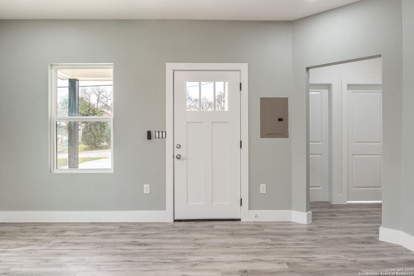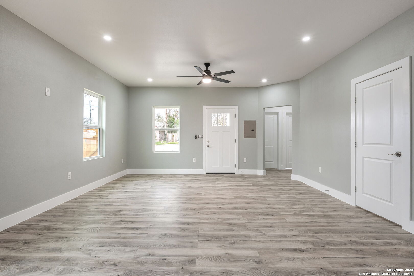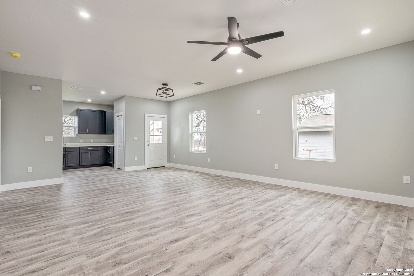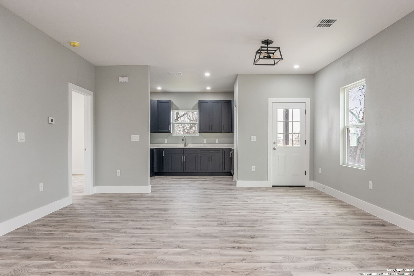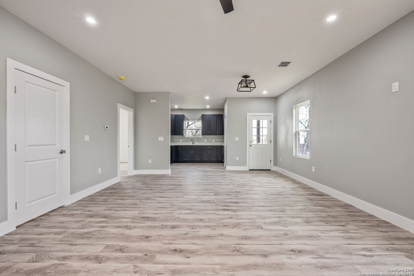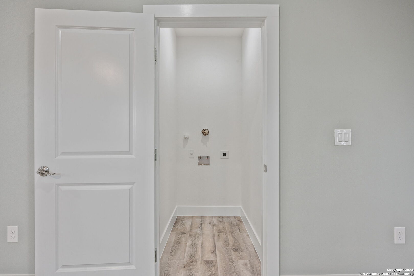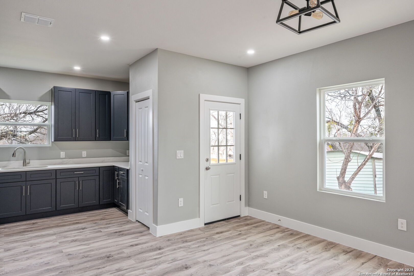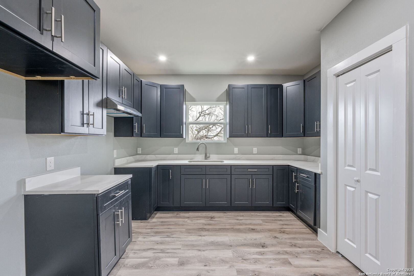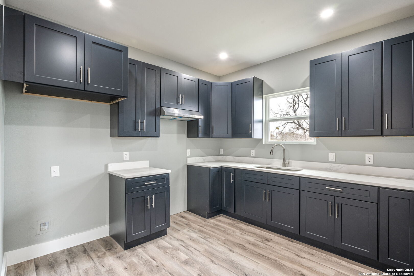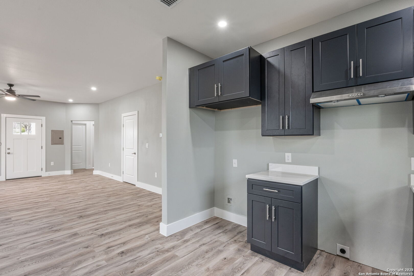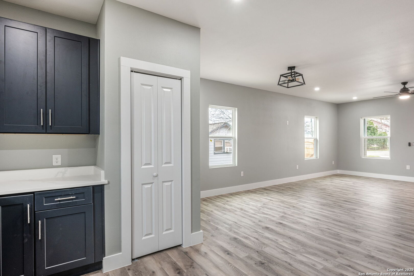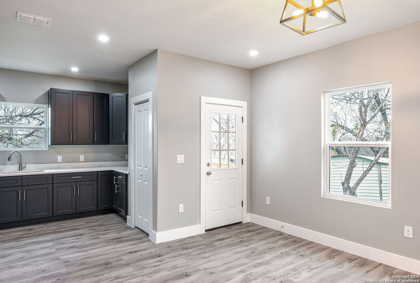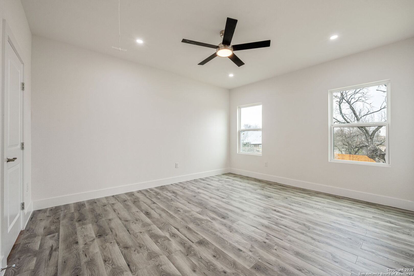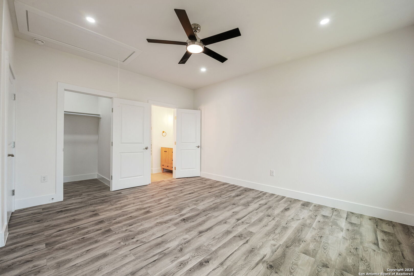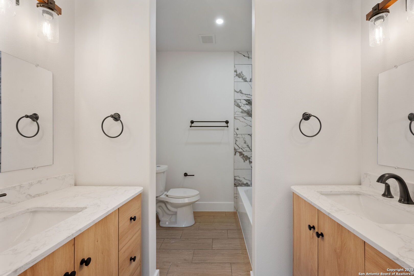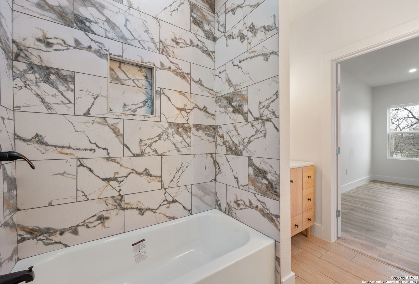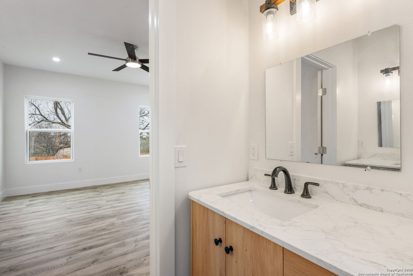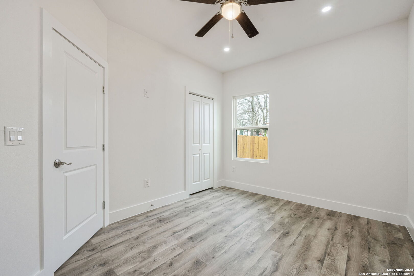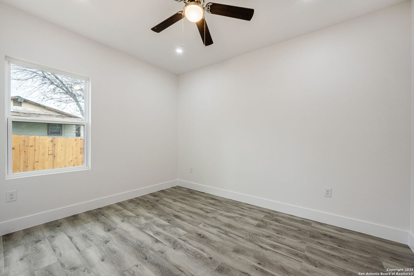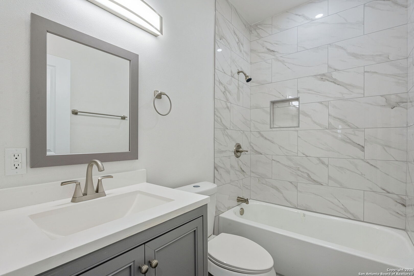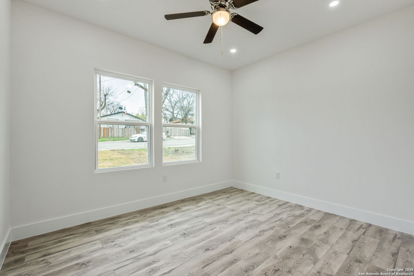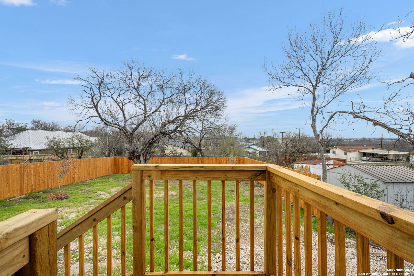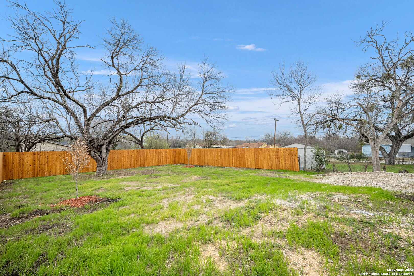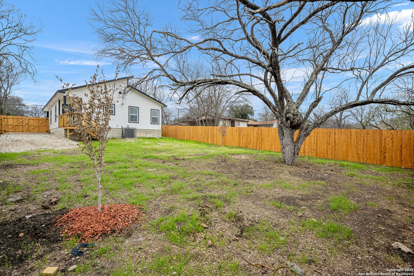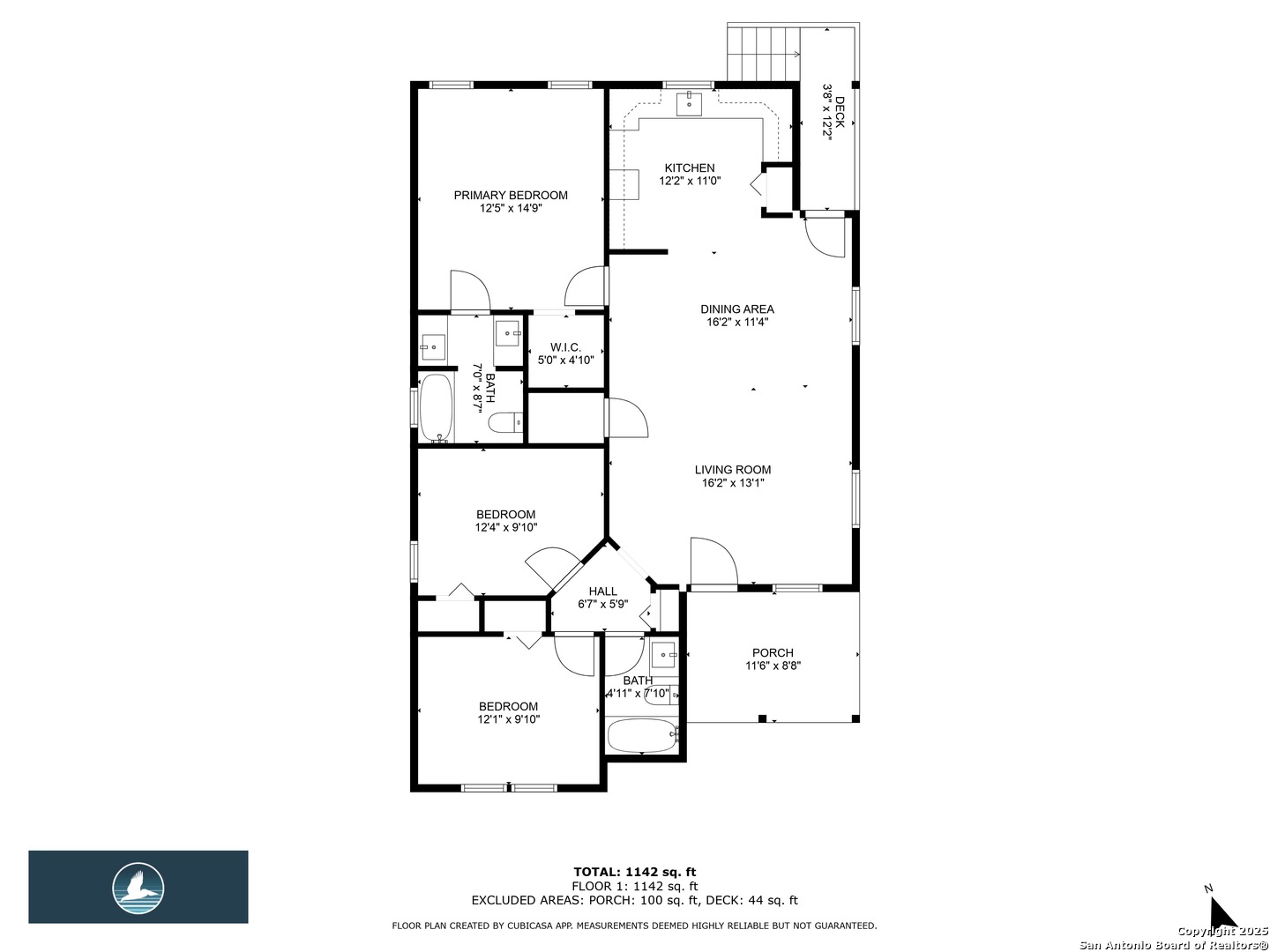Property Details
JEMISON ST
San Antonio, TX 78203
$249,000
3 BD | 2 BA |
Property Description
**Stunning Newly Constructed Home Just Minutes from Downtown San Antonio!** Welcome to your dream home! This **brand-new 3-bedroom, 2-bathroom gem** is everything you've been looking for and more. Located just east of downtown San Antonio, this home offers a perfect blend of modern style, comfort, and convenience. Step inside and be greeted by an **open floor plan** with soaring **high ceilings** that bathe the space in natural light, making it feel spacious and inviting. Whether you're hosting a dinner party or enjoying a quiet evening at home, this versatile layout is designed to fit your lifestyle. This **all-electric home** is built with energy efficiency in mind, so you can enjoy comfort and savings year-round. The thoughtfully designed kitchen opens up to the living and dining areas, creating the perfect space for entertaining or spending quality time with family. Outside, the neighborhood is buzzing with potential, as **exciting future developments** are just down the street, offering even more reasons to love this location. With easy access to downtown San Antonio, you'll be close to shopping, dining, and all the vibrant culture the city has to offer. Don't miss out on this exceptional opportunity to own a brand-new home in a growing area. Schedule your tour today and get ready to fall in love with your future!
-
Type: Residential Property
-
Year Built: 2025
-
Cooling: One Central
-
Heating: Central
-
Lot Size: 0.16 Acres
Property Details
- Status:Contract Pending
- Type:Residential Property
- MLS #:1842683
- Year Built:2025
- Sq. Feet:1,234
Community Information
- Address:143 JEMISON ST San Antonio, TX 78203
- County:Bexar
- City:San Antonio
- Subdivision:DENVER HEIGHTS EAST OF NEW BRA
- Zip Code:78203
School Information
- School System:San Antonio I.S.D.
- High School:Sam Houston
- Middle School:Davis
- Elementary School:Smith
Features / Amenities
- Total Sq. Ft.:1,234
- Interior Features:Liv/Din Combo, Utility Room Inside, 1st Floor Lvl/No Steps, High Ceilings, Open Floor Plan, Cable TV Available, Laundry Main Level
- Fireplace(s): Not Applicable
- Floor:Ceramic Tile, Vinyl
- Inclusions:Ceiling Fans, Washer Connection, Dryer Connection, Electric Water Heater, City Garbage service
- Master Bath Features:Tub/Shower Combo, Single Vanity
- Exterior Features:Deck/Balcony, Privacy Fence, Double Pane Windows, Mature Trees
- Cooling:One Central
- Heating Fuel:Electric
- Heating:Central
- Master:15x13
- Bedroom 2:12x9
- Bedroom 3:10x12
- Dining Room:13x16
- Kitchen:11x10
Architecture
- Bedrooms:3
- Bathrooms:2
- Year Built:2025
- Stories:1
- Style:One Story, Contemporary
- Roof:Composition
- Foundation:Slab
- Parking:None/Not Applicable
Property Features
- Neighborhood Amenities:None
- Water/Sewer:City
Tax and Financial Info
- Proposed Terms:Conventional, FHA, VA, TX Vet, Cash
- Total Tax:2013
3 BD | 2 BA | 1,234 SqFt
© 2025 Lone Star Real Estate. All rights reserved. The data relating to real estate for sale on this web site comes in part from the Internet Data Exchange Program of Lone Star Real Estate. Information provided is for viewer's personal, non-commercial use and may not be used for any purpose other than to identify prospective properties the viewer may be interested in purchasing. Information provided is deemed reliable but not guaranteed. Listing Courtesy of George Sanchez with Simple Real Estate Ventures.

