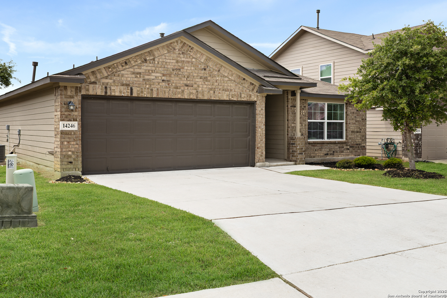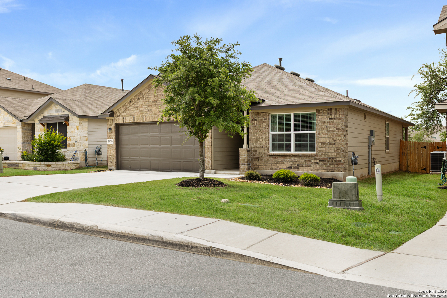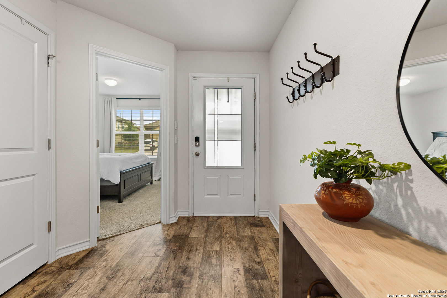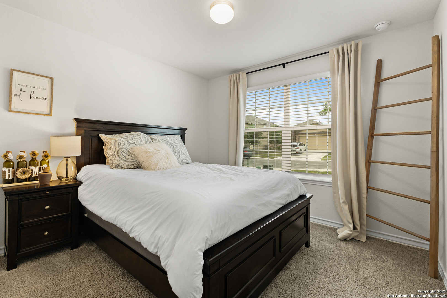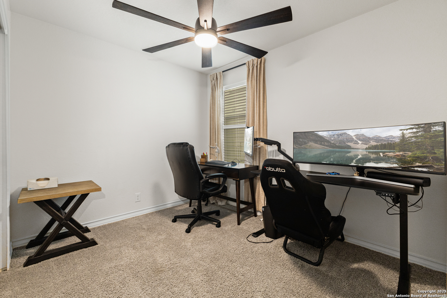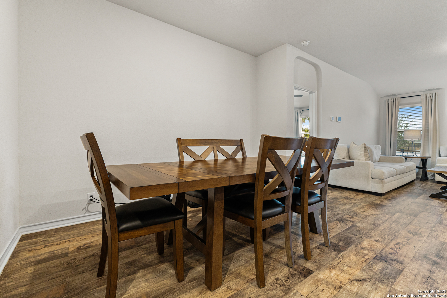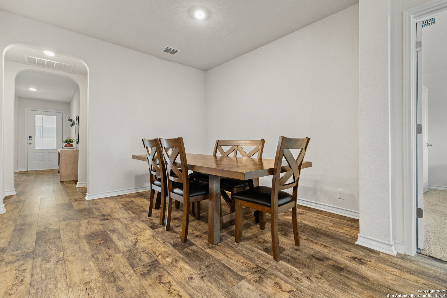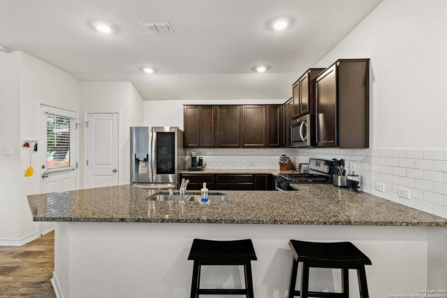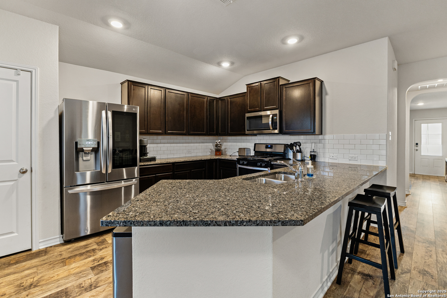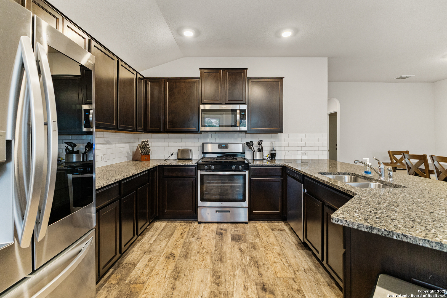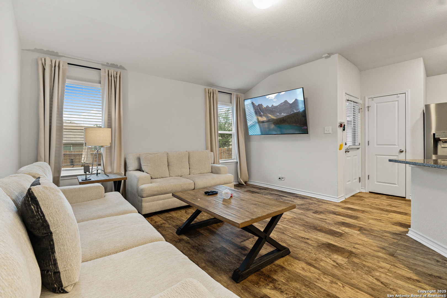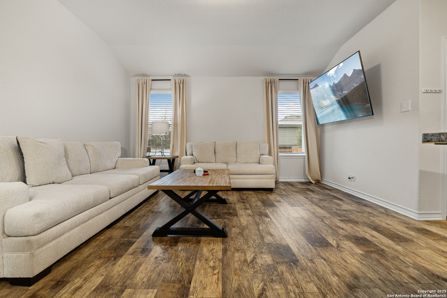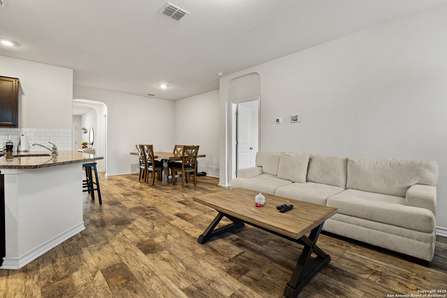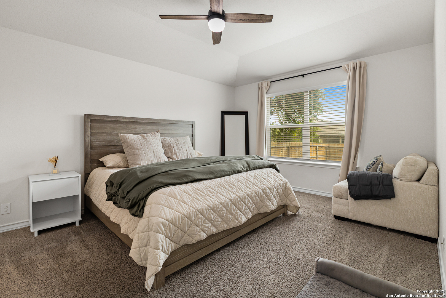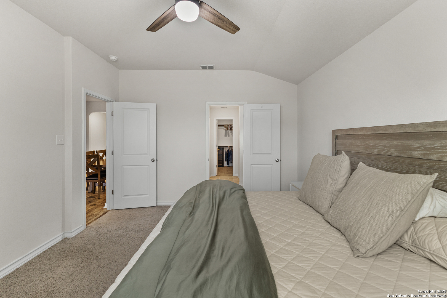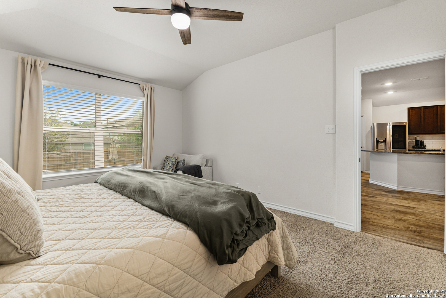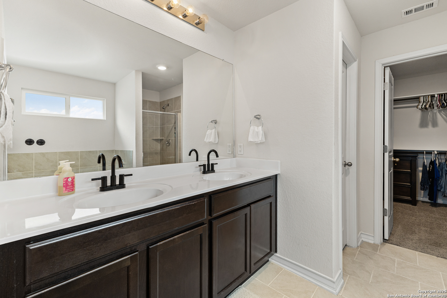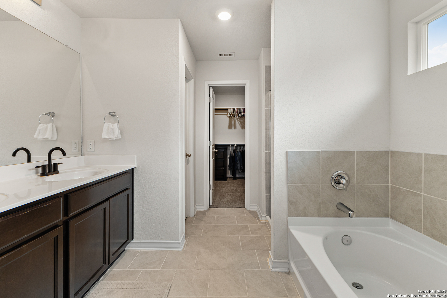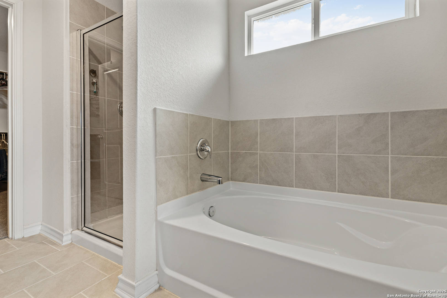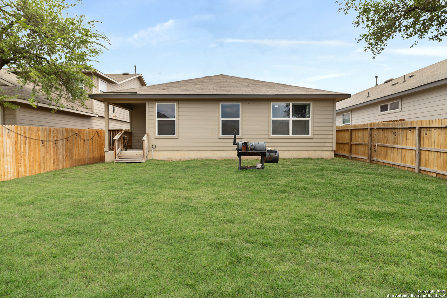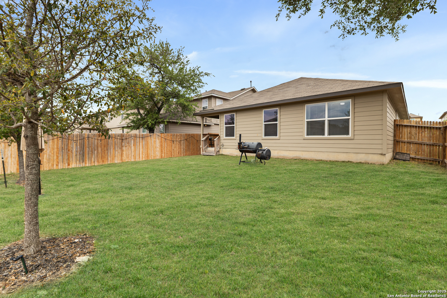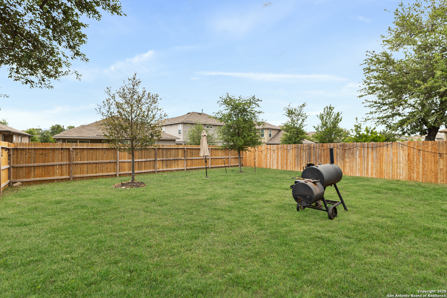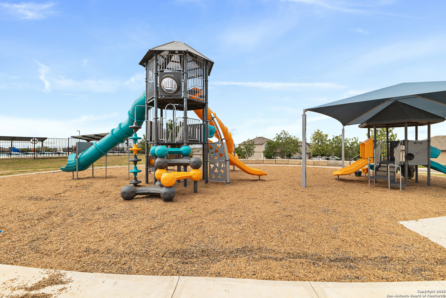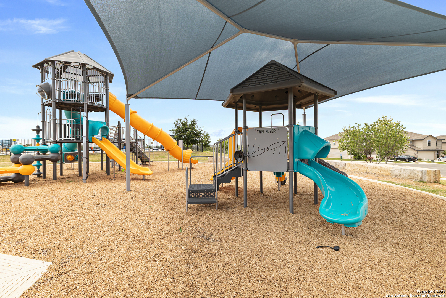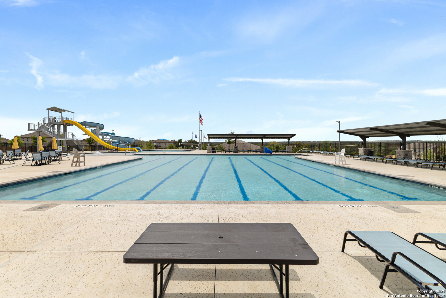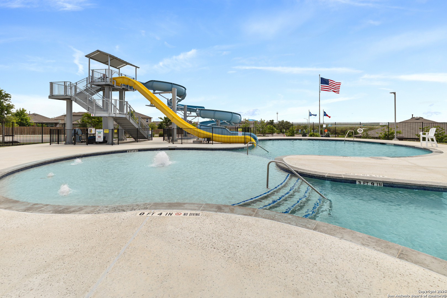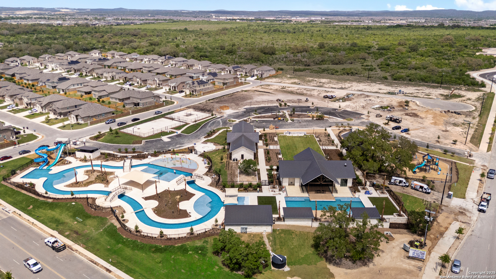Property Details
Minette
San Antonio, TX 78253
$289,500
3 BD | 2 BA |
Property Description
Welcome to 14246 Minette Loop, a beautifully upgraded single-story home nestled on a quiet cul-de-sac in the highly desirable Riverstone at Westpointe community. Built in 2021, this thoughtfully designed residence offers 3 spacious bedrooms, 2 full bathrooms, and an open-concept layout that perfectly blends functionality and modern style. Step into a bright and airy living space enhanced by elegant porcelain wood-look tile flooring, fresh interior paint, and vaulted ceilings that add a sense of openness and sophistication. The kitchen is a true standout, featuring sleek granite countertops, stainless steel appliances, a 5-burner gas cooktop, subway tile backsplash, and an oversized island with ample seating-ideal for both everyday living and entertaining. The split-bedroom floor plan ensures privacy, with the primary suite tucked away from the secondary bedrooms. The primary suite boasts high ceilings, a large walk-in closet, and a private en-suite bath with dual vanities, a walk-in shower, and modern finishes. Additional highlights include a dedicated laundry room, energy-efficient features, and a large backyard offering plenty of space for outdoor gatherings or relaxing evenings. Conveniently located with easy access to Loop 1604 and I-10, you're just minutes from premier shopping at La Cantera, entertainment at Six Flags, top-rated schools at UTSA, and world-class healthcare at the Medical Center. Move-in ready and full of upgrades, this home offers the perfect combination of comfort, convenience, and style.
-
Type: Residential Property
-
Year Built: 2021
-
Cooling: One Central
-
Heating: Central,1 Unit
-
Lot Size: 0.12 Acres
Property Details
- Status:Available
- Type:Residential Property
- MLS #:1860171
- Year Built:2021
- Sq. Feet:1,651
Community Information
- Address:14246 Minette San Antonio, TX 78253
- County:Bexar
- City:San Antonio
- Subdivision:RIVERSTONE AT WESTPOINTE
- Zip Code:78253
School Information
- School System:Northside
- High School:Harlan HS
- Middle School:Bernal
- Elementary School:Chumbley Elementary
Features / Amenities
- Total Sq. Ft.:1,651
- Interior Features:One Living Area, Separate Dining Room, Eat-In Kitchen, Island Kitchen, Breakfast Bar, Walk-In Pantry, 1st Floor Lvl/No Steps, Open Floor Plan, Cable TV Available, High Speed Internet, All Bedrooms Downstairs, Laundry Main Level, Laundry Room, Telephone, Walk in Closets, Attic - Access only
- Fireplace(s): Not Applicable
- Floor:Carpeting, Ceramic Tile, Laminate
- Inclusions:Ceiling Fans, Washer Connection, Dryer Connection, Self-Cleaning Oven, Microwave Oven, Stove/Range, Gas Cooking, Disposal, Dishwasher, Smoke Alarm, Gas Water Heater, Garage Door Opener, Solid Counter Tops, Carbon Monoxide Detector, Private Garbage Service
- Master Bath Features:Tub/Shower Separate, Double Vanity, Garden Tub
- Exterior Features:Covered Patio, Privacy Fence, Sprinkler System, Double Pane Windows
- Cooling:One Central
- Heating Fuel:Natural Gas
- Heating:Central, 1 Unit
- Master:15x16
- Bedroom 2:11x10
- Bedroom 3:10x11
- Dining Room:13x11
- Family Room:15x10
- Kitchen:11x10
Architecture
- Bedrooms:3
- Bathrooms:2
- Year Built:2021
- Stories:1
- Style:One Story
- Roof:Composition
- Foundation:Slab
- Parking:Two Car Garage
Property Features
- Lot Dimensions:45x120
- Neighborhood Amenities:Pool, Clubhouse, Park/Playground, Sports Court, Basketball Court
- Water/Sewer:City
Tax and Financial Info
- Proposed Terms:Conventional, FHA, VA, Cash, Assumption w/Qualifying, USDA
- Total Tax:6977
3 BD | 2 BA | 1,651 SqFt
© 2025 Lone Star Real Estate. All rights reserved. The data relating to real estate for sale on this web site comes in part from the Internet Data Exchange Program of Lone Star Real Estate. Information provided is for viewer's personal, non-commercial use and may not be used for any purpose other than to identify prospective properties the viewer may be interested in purchasing. Information provided is deemed reliable but not guaranteed. Listing Courtesy of Kristofer Webb with Levi Rodgers Real Estate Group.


