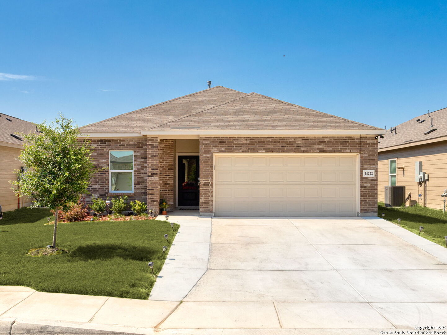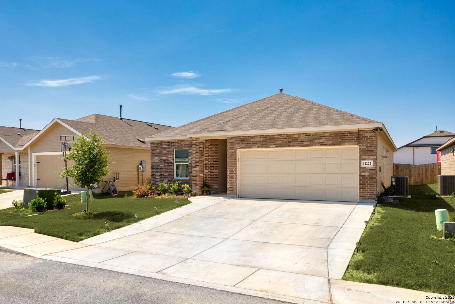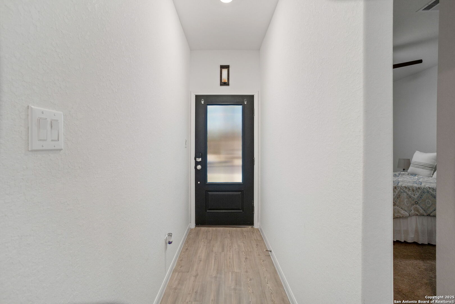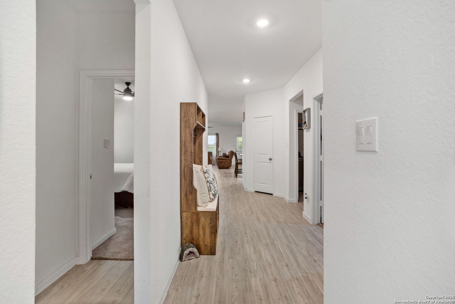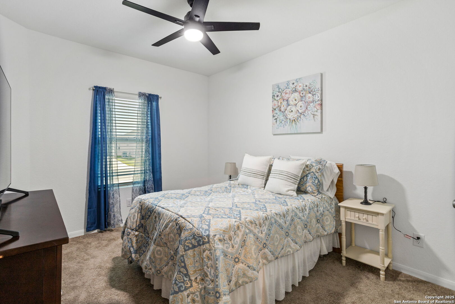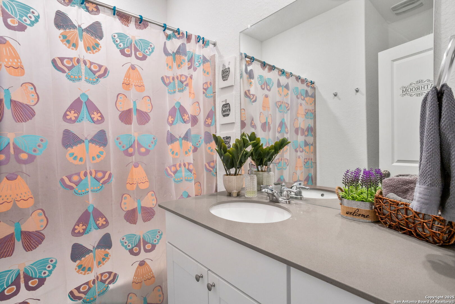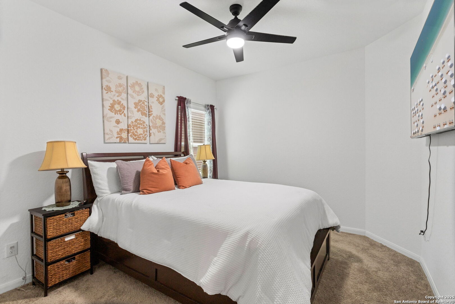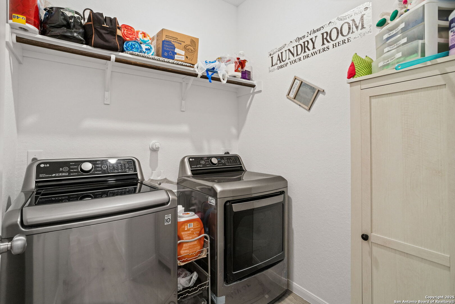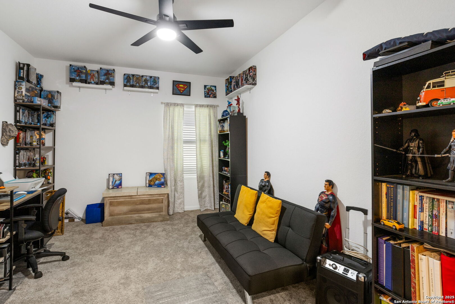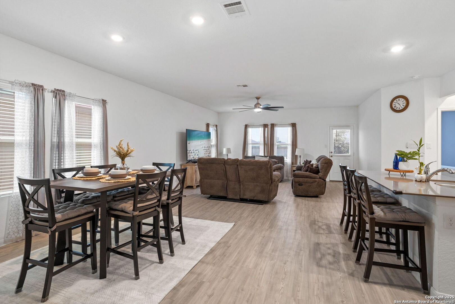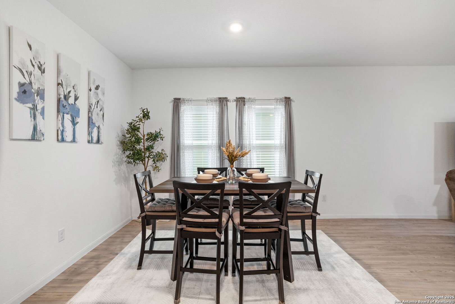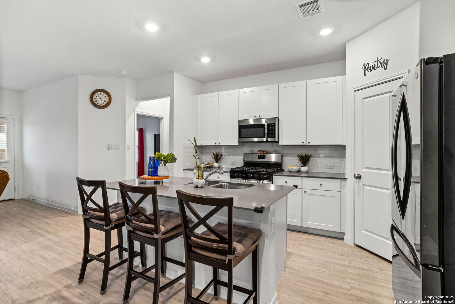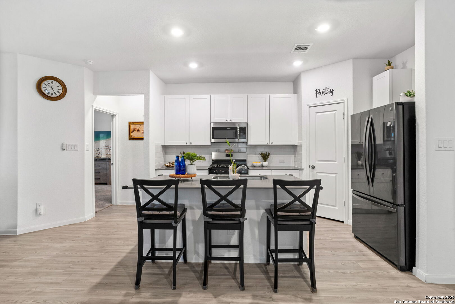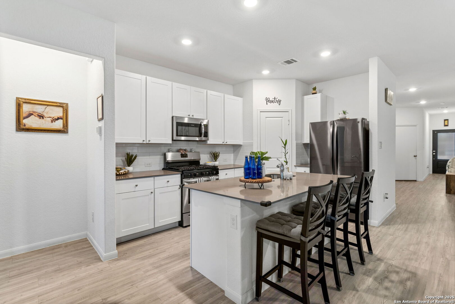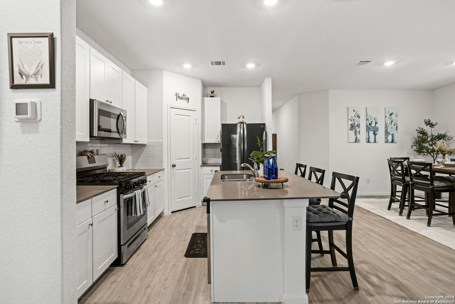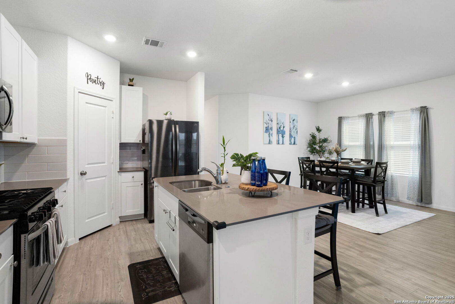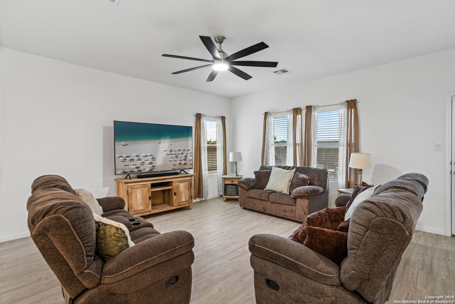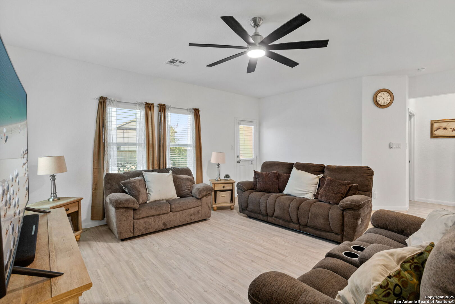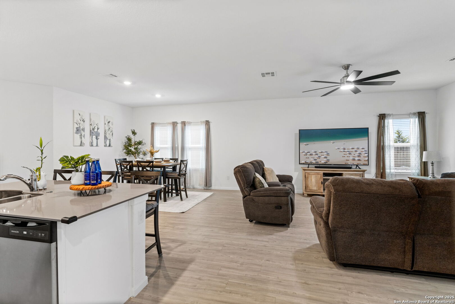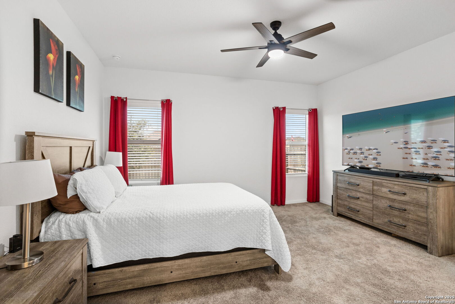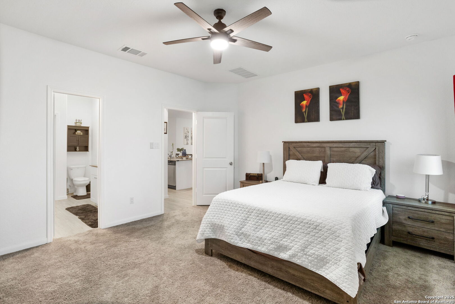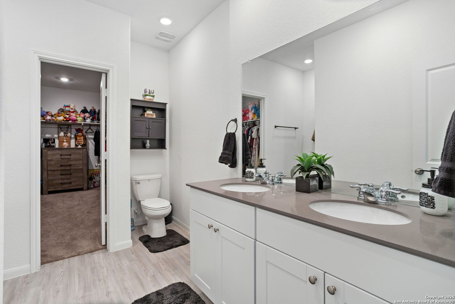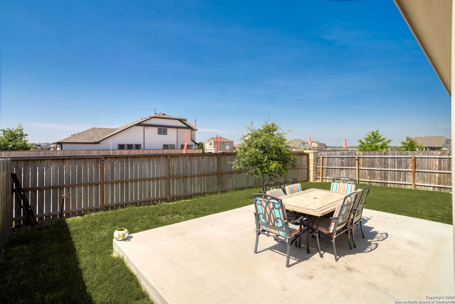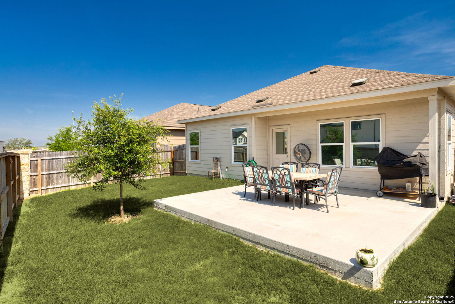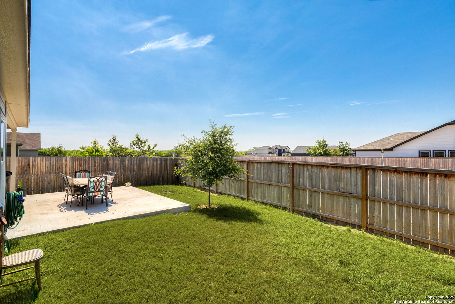Property Details
Penny Run
San Antonio, TX 78253
$340,000
3 BD | 2 BA |
Property Description
Welcome to this beautifully designed 3-bedroom, 2-bath home nestled in the desirable Morgan Meadows community. Built in 2023 and spanning 1,909 sq. ft., this home offers a thoughtful and highly functional layout that perfectly blends comfort and style. Step inside to an open-concept floor plan featuring a dedicated study-ideal for remote work or a quiet retreat. The kitchen and living areas flow seamlessly, creating a bright and spacious environment for entertaining or everyday living. Enjoy upgraded features throughout, including tinted windows for added privacy and energy efficiency, an owned water softener (no lease!), and a tankless water heater for on-demand hot water. The extended driveway adds convenience for guests or additional vehicles, while the automatic water sprinkler system keeps your yard looking its best with minimal effort. Out back, relax or host gatherings on the extended patio-perfect for outdoor living year-round. Residents of Morgan Meadows also enjoy access to a well-appointed amenity center featuring a sparkling pool and a sport court, making it easy to stay active and social close to home.
-
Type: Residential Property
-
Year Built: 2023
-
Cooling: One Central
-
Heating: Central
-
Lot Size: 0.12 Acres
Property Details
- Status:Available
- Type:Residential Property
- MLS #:1867634
- Year Built:2023
- Sq. Feet:1,909
Community Information
- Address:14222 Penny Run San Antonio, TX 78253
- County:Bexar
- City:San Antonio
- Subdivision:MORGAN MEADOWS
- Zip Code:78253
School Information
- School System:Northside
- High School:Harlan HS
- Middle School:Straus
- Elementary School:Katie Reed
Features / Amenities
- Total Sq. Ft.:1,909
- Interior Features:One Living Area, Liv/Din Combo, Separate Dining Room, Island Kitchen, Breakfast Bar, Walk-In Pantry, Study/Library, Game Room, Media Room, Utility Room Inside, 1st Floor Lvl/No Steps, High Ceilings, Open Floor Plan, Cable TV Available, High Speed Internet, Laundry Main Level, Laundry Room, Walk in Closets
- Fireplace(s): Not Applicable
- Floor:Carpeting, Laminate
- Inclusions:Ceiling Fans, Washer Connection, Dryer Connection, Built-In Oven, Microwave Oven, Stove/Range, Gas Cooking, Disposal, Dishwasher, Water Softener (owned), Pre-Wired for Security, Gas Water Heater, Garage Door Opener, Solid Counter Tops
- Master Bath Features:Shower Only, Double Vanity
- Cooling:One Central
- Heating Fuel:Electric
- Heating:Central
- Master:14x14
- Bedroom 2:14x10
- Bedroom 3:14x10
- Dining Room:14x14
- Kitchen:13x9
Architecture
- Bedrooms:3
- Bathrooms:2
- Year Built:2023
- Stories:1
- Style:One Story, Contemporary, Traditional
- Roof:Composition
- Foundation:Slab
- Parking:Two Car Garage, Attached
Property Features
- Neighborhood Amenities:Pool, Park/Playground, Sports Court
- Water/Sewer:Water System
Tax and Financial Info
- Proposed Terms:Conventional, FHA, VA, Cash, Assumption w/Qualifying
- Total Tax:6634
3 BD | 2 BA | 1,909 SqFt
© 2025 Lone Star Real Estate. All rights reserved. The data relating to real estate for sale on this web site comes in part from the Internet Data Exchange Program of Lone Star Real Estate. Information provided is for viewer's personal, non-commercial use and may not be used for any purpose other than to identify prospective properties the viewer may be interested in purchasing. Information provided is deemed reliable but not guaranteed. Listing Courtesy of Betsy Flores with Texas Premier Realty.

