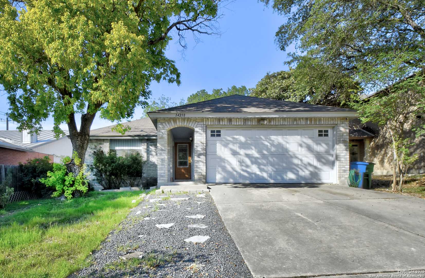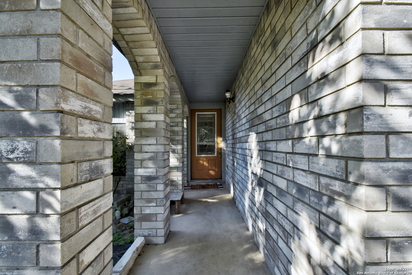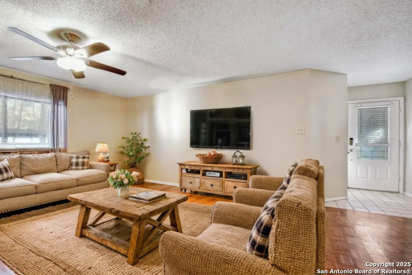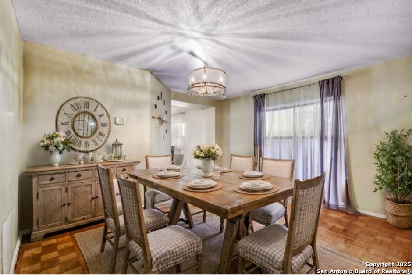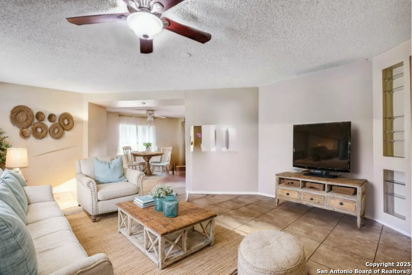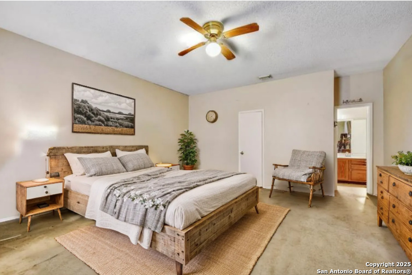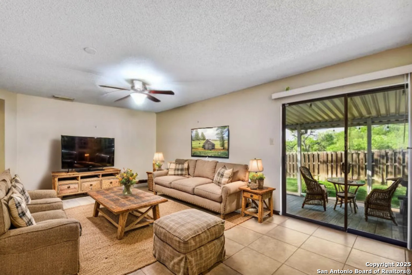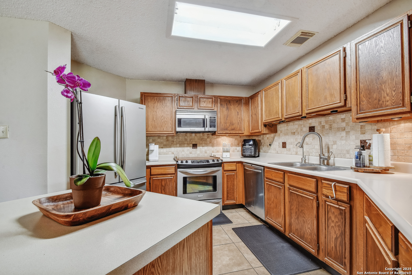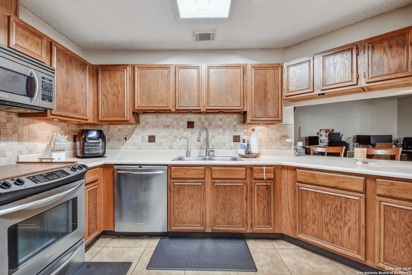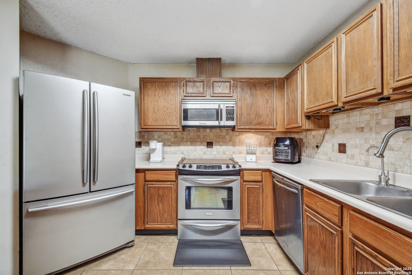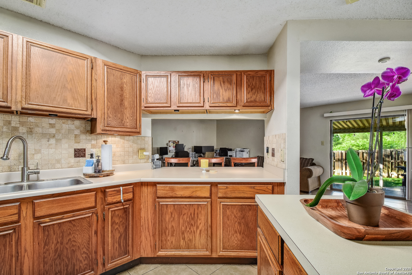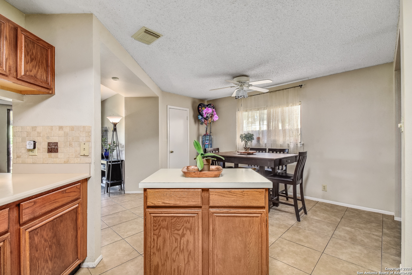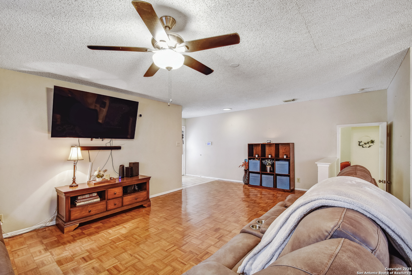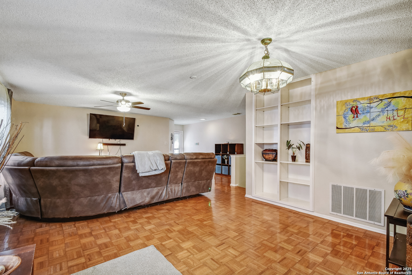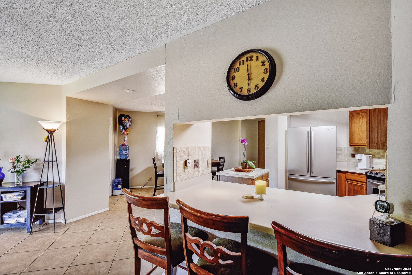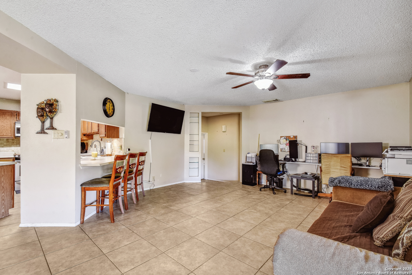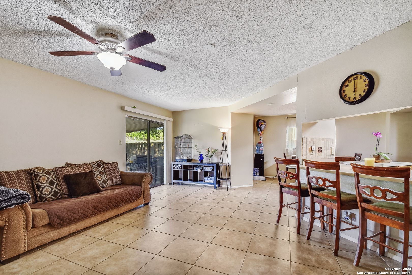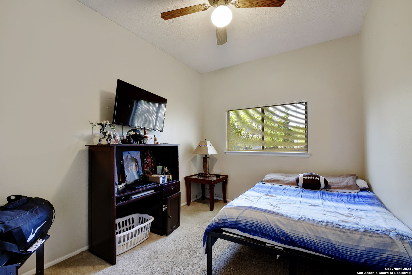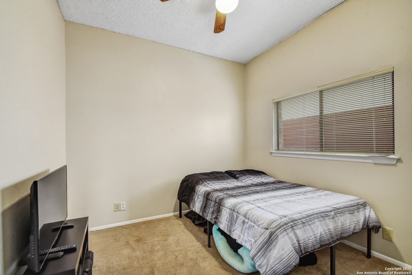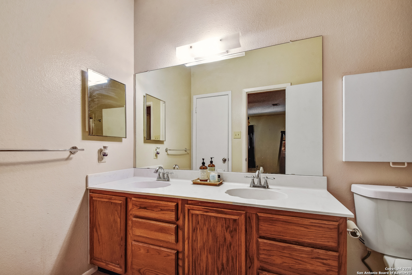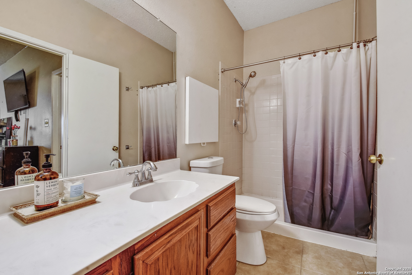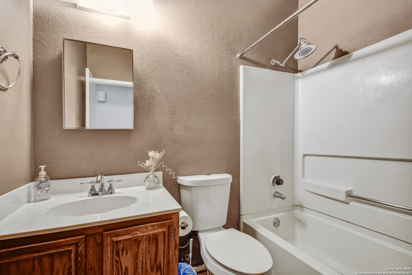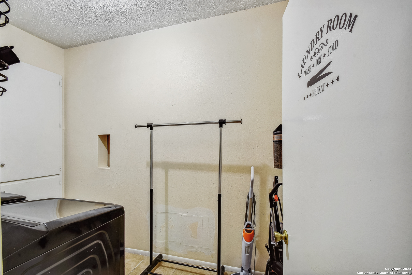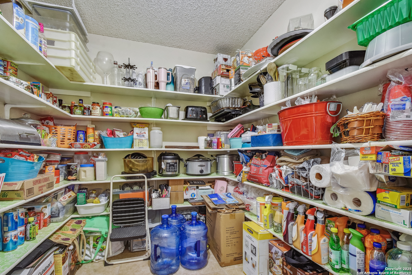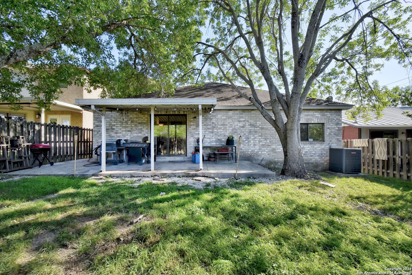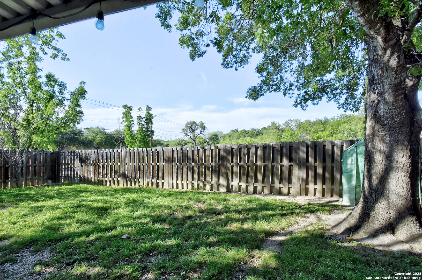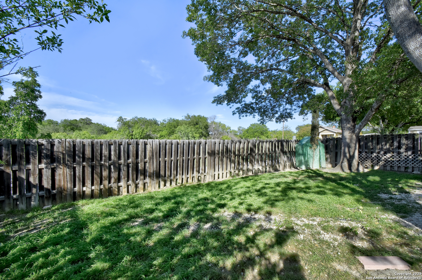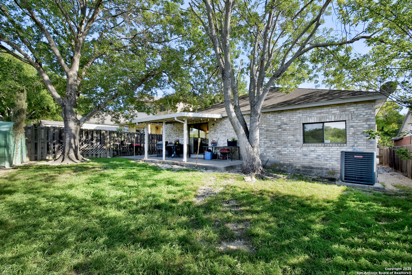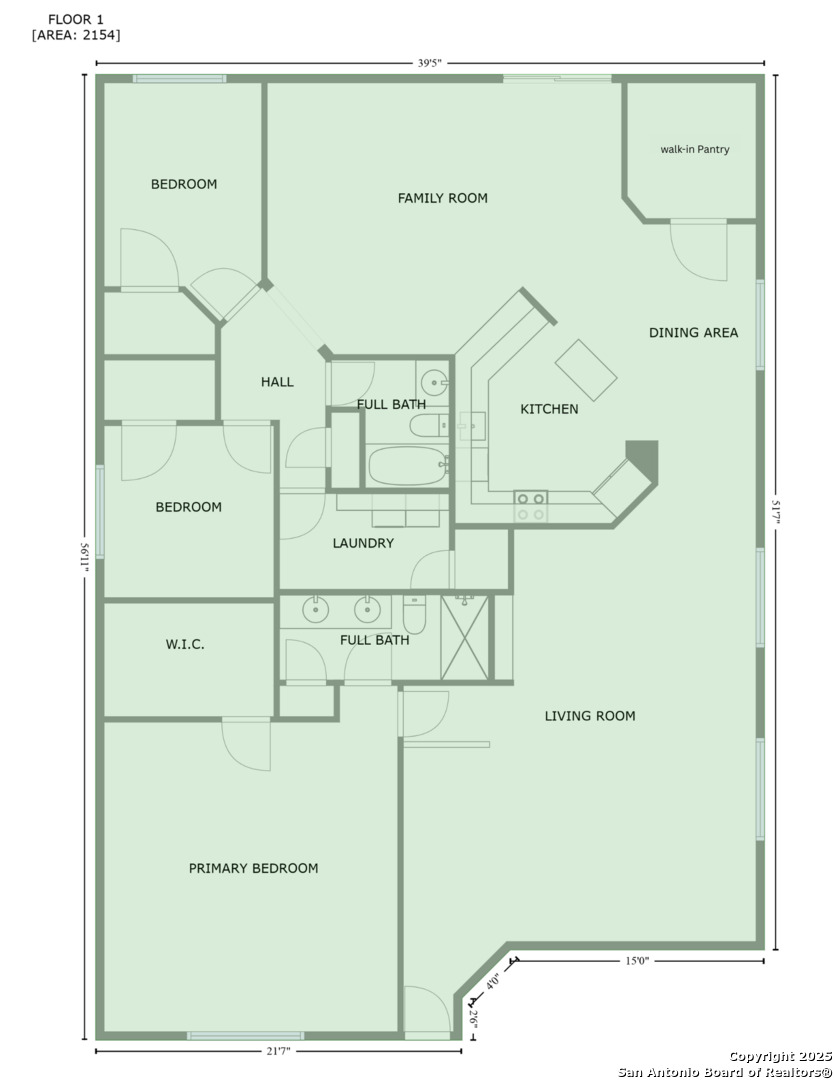Property Details
Fairwayhill
San Antonio, TX 78217
$333,000
3 BD | 2 BA |
Property Description
Welcome home to 14218 Fairwayhill in the highly sought-after Northern Hills community of San Antonio. This one-story home offers three spacious bedrooms and two full bathrooms with separate living and dining areas. Enjoy mornings on your covered back patio porch and afternoons lounging in your favorite corner of this home. The open concept kitchen with updated appliances is perfect for entertaining and gatherings, plus an oversized walk-in pantry to store all your favorite necessities. The private primary suite boasts a generous walk-in closet, dual vanities, and a quiet escape from the rest of the home. Daily tasks are made easy with a generously sized laundry room. Other perks include built-in shelves, ceiling fans, low-maintenance yards, NEISD schools, architectural roof, and cul-de-sac street. Water Heater 5 months old, HVAC system 6 years old. This home offers the perfect blend of functionality, style, and location. Come see why life is better in Northern Hills with fast access to the Northern Hills Golf Club, shopping and dining. (Floorplan is an estimated depiction, Some photos are virtually staged)
-
Type: Residential Property
-
Year Built: 1991
-
Cooling: One Central
-
Heating: Central
-
Lot Size: 0.15 Acres
Property Details
- Status:Available
- Type:Residential Property
- MLS #:1866515
- Year Built:1991
- Sq. Feet:2,166
Community Information
- Address:14218 Fairwayhill San Antonio, TX 78217
- County:Bexar
- City:San Antonio
- Subdivision:NORTHERN HILLS PAT/HMS
- Zip Code:78217
School Information
- High School:Madison
- Middle School:Driscoll
- Elementary School:Northern Hills
Features / Amenities
- Total Sq. Ft.:2,166
- Interior Features:Two Living Area, Separate Dining Room, Island Kitchen, Walk-In Pantry, Open Floor Plan, Laundry Room, Walk in Closets
- Fireplace(s): Not Applicable
- Floor:Carpeting, Ceramic Tile, Parquet
- Inclusions:Ceiling Fans, Chandelier, Washer Connection, Dryer Connection, Microwave Oven, Stove/Range, Refrigerator, Disposal, Dishwasher
- Master Bath Features:Shower Only, Double Vanity
- Exterior Features:Covered Patio, Privacy Fence, Mature Trees, Other - See Remarks
- Cooling:One Central
- Heating Fuel:Electric
- Heating:Central
- Master:15x16
- Bedroom 2:12x11
- Bedroom 3:12x11
- Dining Room:11x11
- Kitchen:11x14
Architecture
- Bedrooms:3
- Bathrooms:2
- Year Built:1991
- Stories:1
- Style:One Story
- Roof:Composition, Wood Shingle/Shake, Other
- Foundation:Slab
- Parking:Two Car Garage
Property Features
- Neighborhood Amenities:Golf Course, Other - See Remarks
- Water/Sewer:City
Tax and Financial Info
- Proposed Terms:Conventional, FHA, VA, Cash, Investors OK
- Total Tax:7028
3 BD | 2 BA | 2,166 SqFt
© 2025 Lone Star Real Estate. All rights reserved. The data relating to real estate for sale on this web site comes in part from the Internet Data Exchange Program of Lone Star Real Estate. Information provided is for viewer's personal, non-commercial use and may not be used for any purpose other than to identify prospective properties the viewer may be interested in purchasing. Information provided is deemed reliable but not guaranteed. Listing Courtesy of Mojgan Panah with JB Goodwin, REALTORS.

