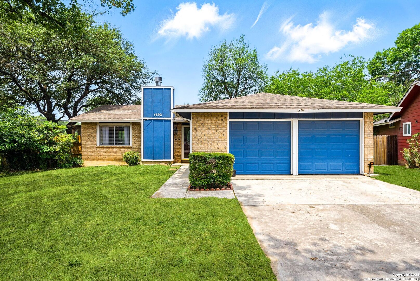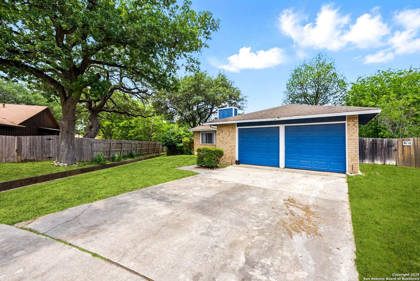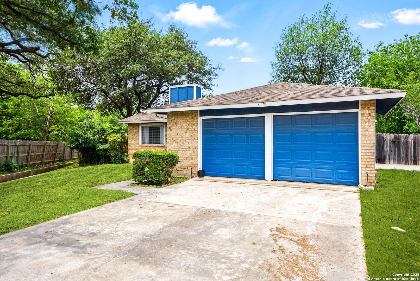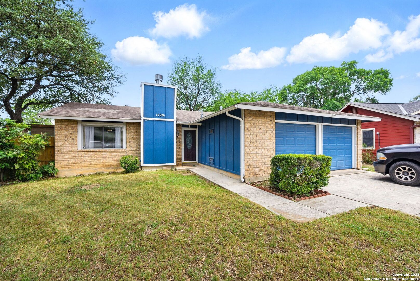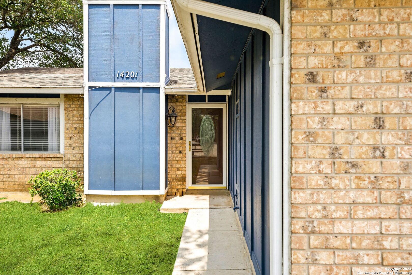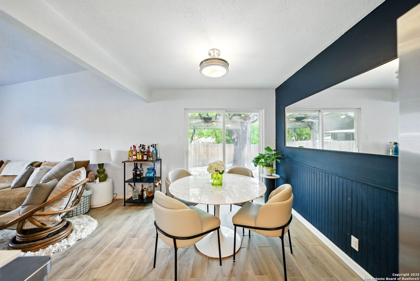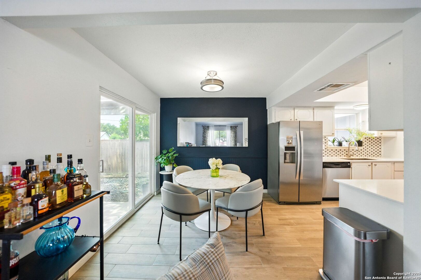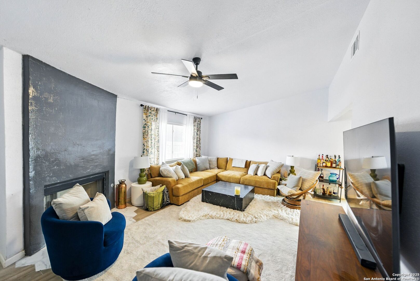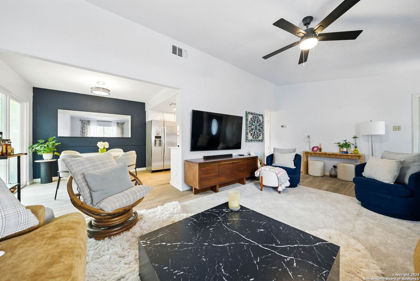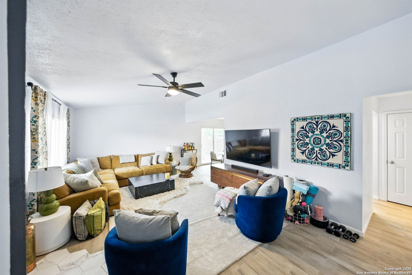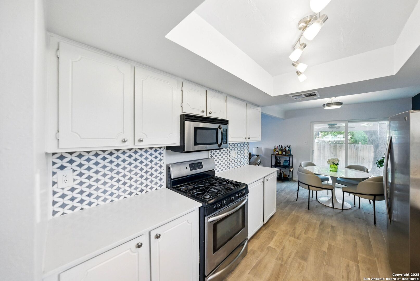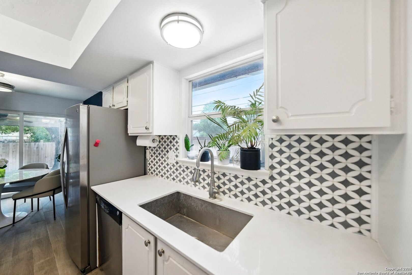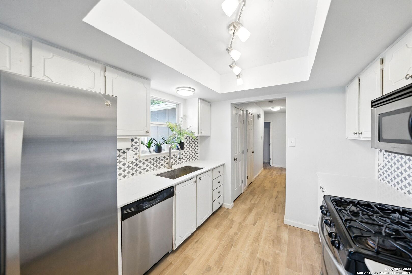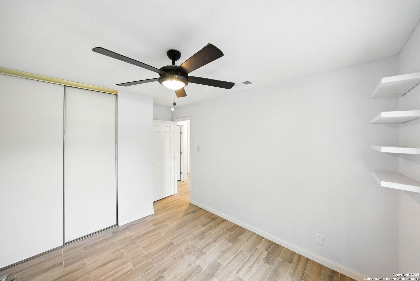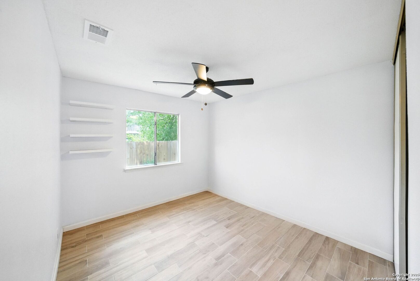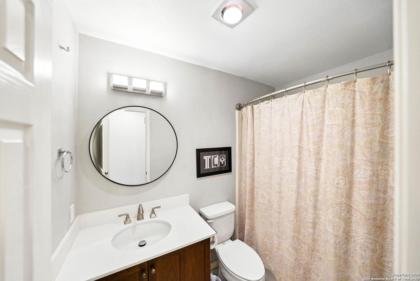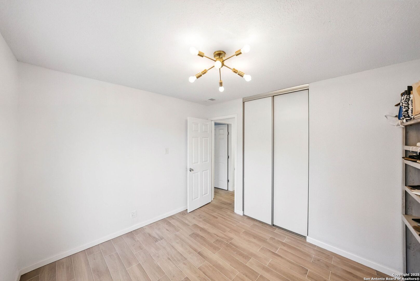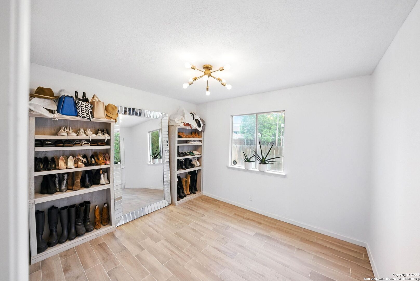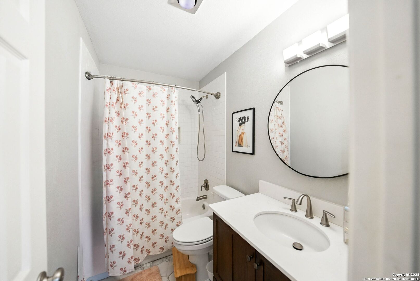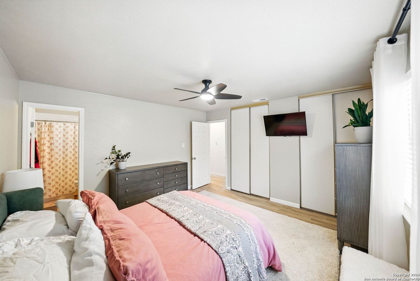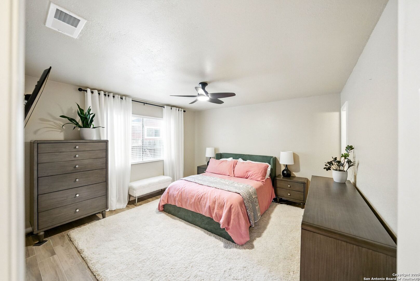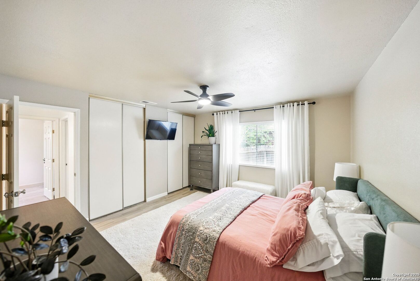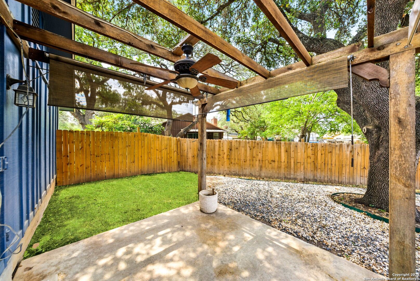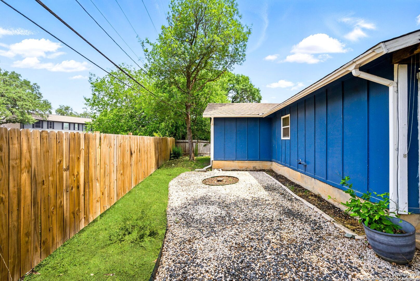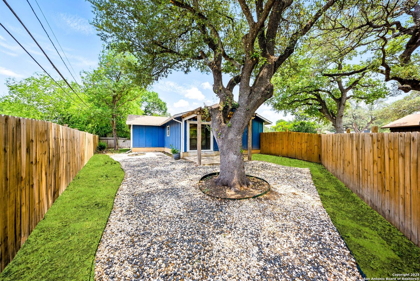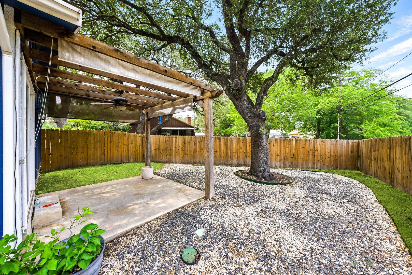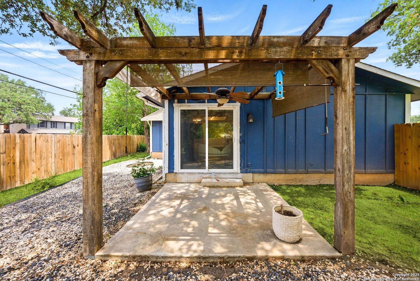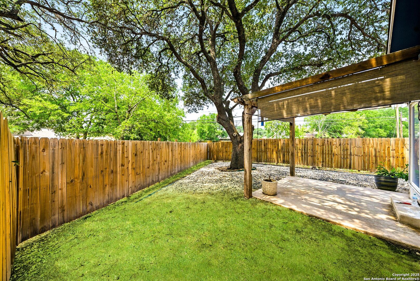Property Details
Modesta Pl
San Antonio, TX 78247
$279,000
3 BD | 2 BA |
Property Description
Come experience this beautiful home tucked away in a peaceful cul-de-sac in the desirable Burning Wood subdivision. This thoughtfully designed property offers the perfect blend of charm, functionality, and location-just minutes from the San Antonio Airport, major highways, shopping, and dining. Inside, you'll find 3 generously sized bedrooms and 2 full bathrooms, all arranged within a spacious open floor plan that feels both airy and inviting. The living room features a cozy fireplace that sets the tone for relaxing nights in or entertaining guests in style. The connected dining area flows effortlessly into the kitchen, where a gas stove and ample workspace make meal prep a joy. Whether you're hosting dinner or enjoying a quiet night at home, the layout supports a seamless lifestyle. Step out back to a quaint and low-maintenance yard complete with a charming pergola-an ideal spot for sipping your morning coffee or enjoying evening breezes. With its prime location, comfortable layout, and welcoming atmosphere, this home offers a unique opportunity to enjoy both convenience and comfort in one perfect package.
-
Type: Residential Property
-
Year Built: 1976
-
Cooling: One Central
-
Heating: Central
-
Lot Size: 0.13 Acres
Property Details
- Status:Available
- Type:Residential Property
- MLS #:1869218
- Year Built:1976
- Sq. Feet:1,280
Community Information
- Address:14201 Modesta Pl San Antonio, TX 78247
- County:Bexar
- City:San Antonio
- Subdivision:BURNING WOOD/MEADOWWOOD
- Zip Code:78247
School Information
- School System:North East I.S.D.
- High School:Macarthur
- Middle School:Driscoll
- Elementary School:Wetmore Elementary
Features / Amenities
- Total Sq. Ft.:1,280
- Interior Features:One Living Area, Separate Dining Room, Utility Area in Garage, Open Floor Plan, Laundry Main Level
- Fireplace(s): Not Applicable
- Floor:Vinyl
- Inclusions:Ceiling Fans, Washer Connection, Dryer Connection, Stove/Range, Disposal, Dishwasher, City Garbage service
- Master Bath Features:Tub/Shower Combo, Single Vanity
- Exterior Features:Privacy Fence
- Cooling:One Central
- Heating Fuel:Natural Gas
- Heating:Central
- Master:13x13
- Bedroom 2:13x10
- Bedroom 3:11x10
- Dining Room:7x9
- Kitchen:10x9
Architecture
- Bedrooms:3
- Bathrooms:2
- Year Built:1976
- Stories:1
- Style:One Story
- Roof:Composition
- Foundation:Slab
- Parking:Two Car Garage
Property Features
- Neighborhood Amenities:None
- Water/Sewer:Water System, City
Tax and Financial Info
- Proposed Terms:Conventional, FHA, VA, Cash
- Total Tax:6112.39
3 BD | 2 BA | 1,280 SqFt
© 2025 Lone Star Real Estate. All rights reserved. The data relating to real estate for sale on this web site comes in part from the Internet Data Exchange Program of Lone Star Real Estate. Information provided is for viewer's personal, non-commercial use and may not be used for any purpose other than to identify prospective properties the viewer may be interested in purchasing. Information provided is deemed reliable but not guaranteed. Listing Courtesy of Bradley Burnes with Real Broker, LLC.

