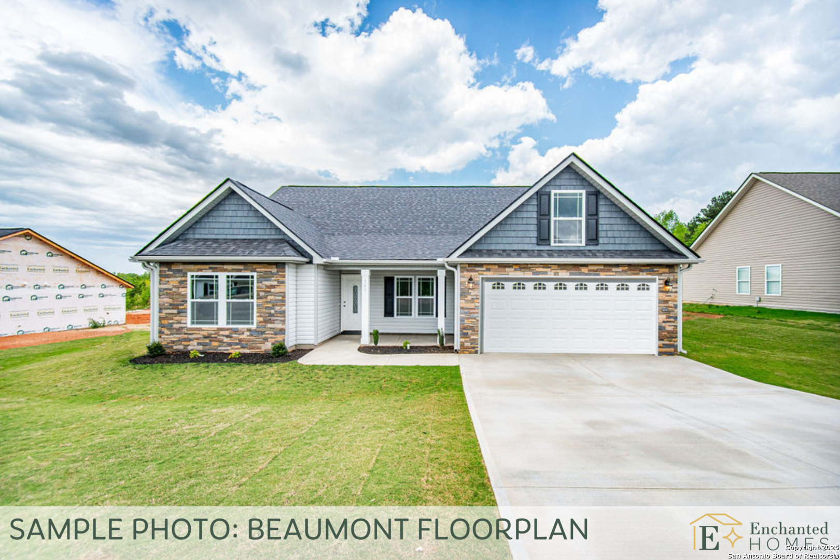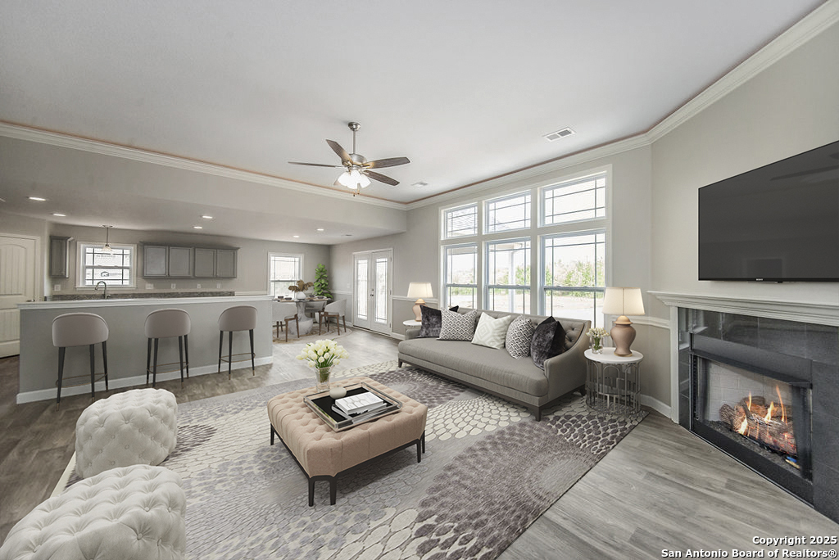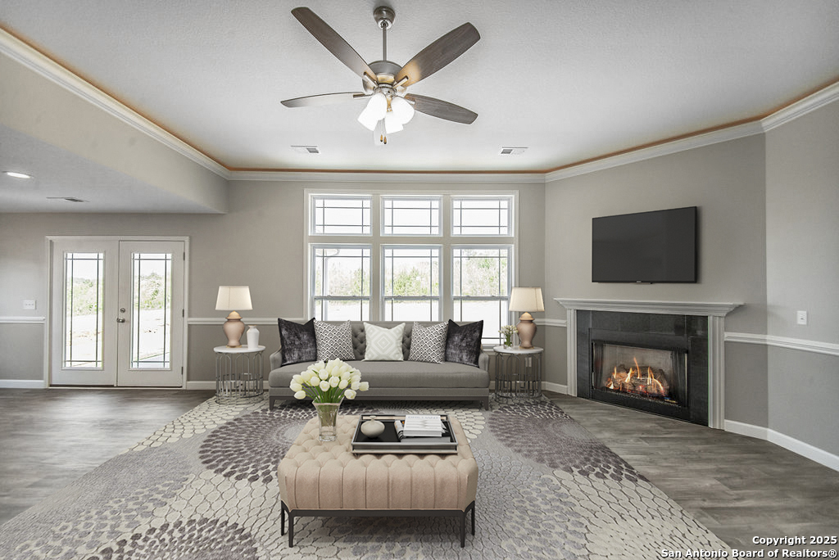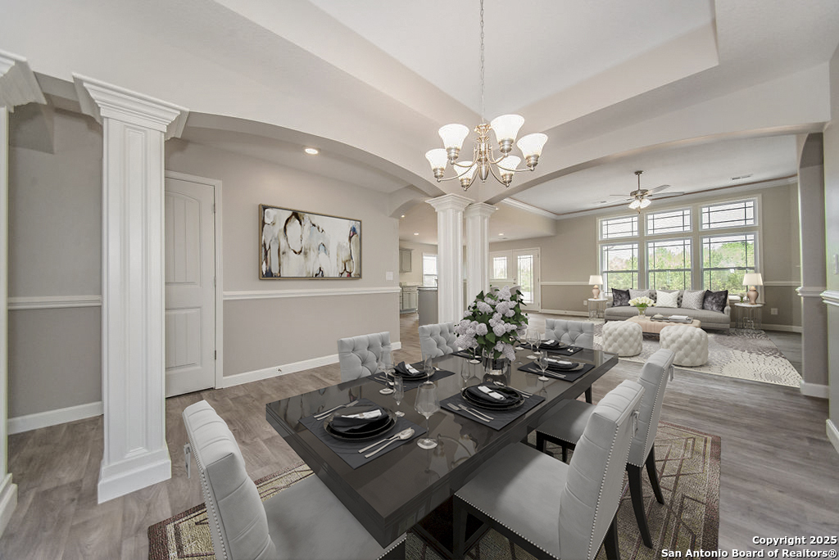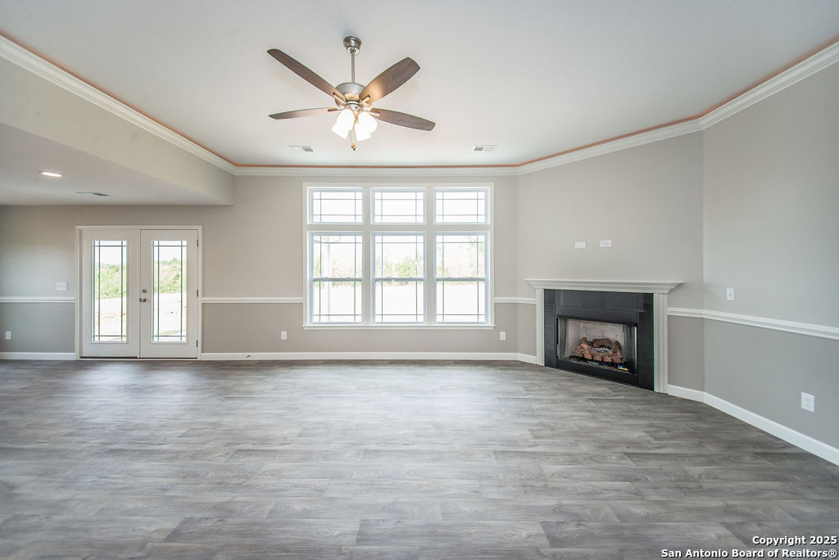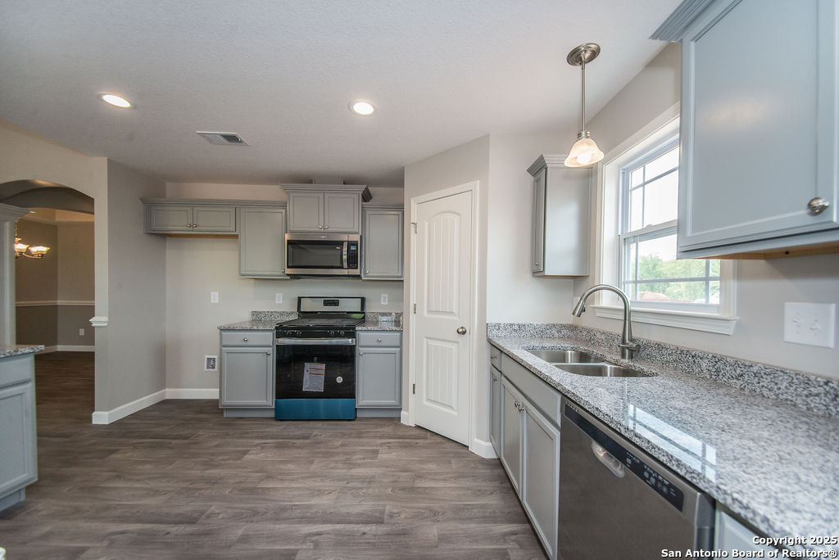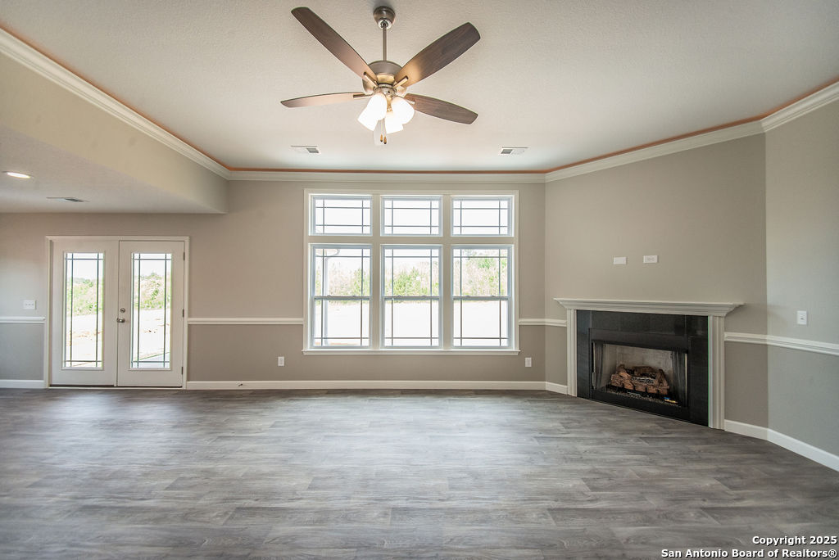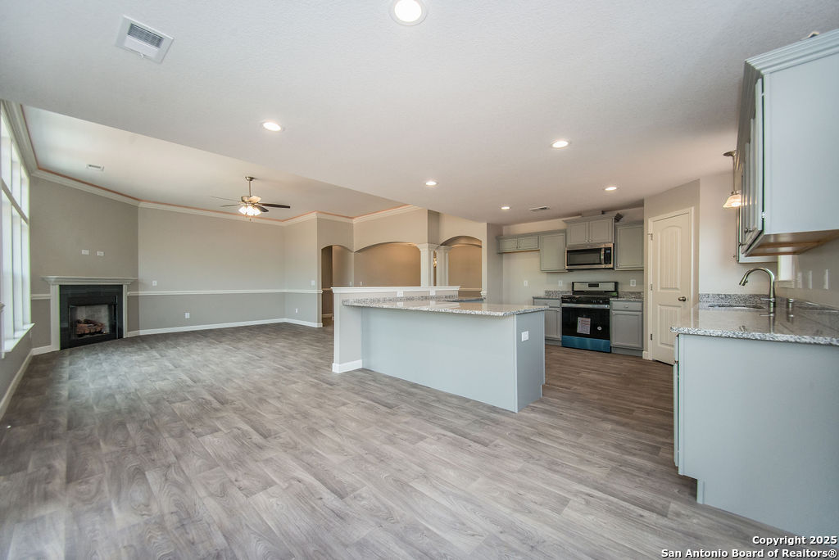Property Details
Merion Ln
La Vernia, TX 78121
$391,500
3 BD | 3 BA |
Property Description
Welcome to the Beaumont! This sought after floor plan is located in Las Palomas and built by Enchanted Homes of TX and offers exceptional craftsmanship throughout. Inside, you'll find granite countertops, high ceilings, crown molding with rope lighting, and in wall pest control. This one checks all of the boxes for quality, comfort, and style. In addition to a gorgeous home, this location is ideal---conveniently situated between La Vernia and Stockdale, with easy access to Seguin, New Braunfels, and San Antonio. There is NO HOA in this community. Home features a 1/2/10 warranty for added peace of mind. Schedule your tour today!
-
Type: Residential Property
-
Year Built: 2025
-
Cooling: One Central
-
Heating: Central,1 Unit
-
Lot Size: 0.38 Acres
Property Details
- Status:Contract Pending
- Type:Residential Property
- MLS #:1872166
- Year Built:2025
- Sq. Feet:2,116
Community Information
- Address:142 Merion Ln La Vernia, TX 78121
- County:Wilson
- City:La Vernia
- Subdivision:LAS PALOMAS
- Zip Code:78121
School Information
- School System:La Vernia Isd.
- High School:La Vernia
- Middle School:La Vernia
- Elementary School:La Vernia
Features / Amenities
- Total Sq. Ft.:2,116
- Interior Features:One Living Area, Separate Dining Room, Eat-In Kitchen, Island Kitchen, Breakfast Bar, Walk-In Pantry, Study/Library, Utility Room Inside, 1st Floor Lvl/No Steps, High Ceilings, Open Floor Plan, Laundry Main Level, Laundry Lower Level, Laundry Room, Walk in Closets, Attic - Partially Finished
- Fireplace(s): One, Living Room, Other
- Floor:Carpeting, Ceramic Tile, Vinyl
- Inclusions:Ceiling Fans, Washer Connection, Dryer Connection, Microwave Oven, Stove/Range, Disposal, Dishwasher, Ice Maker Connection, In Wall Pest Control
- Master Bath Features:Tub/Shower Separate, Double Vanity, Garden Tub
- Cooling:One Central
- Heating Fuel:Electric
- Heating:Central, 1 Unit
- Master:20x16
- Bedroom 2:12x11
- Bedroom 3:13x12
- Dining Room:12x9
- Kitchen:15x13
- Office/Study:11x10
Architecture
- Bedrooms:3
- Bathrooms:3
- Year Built:2025
- Stories:1
- Style:One Story, Ranch, Traditional
- Roof:Composition
- Foundation:Slab
- Parking:Two Car Garage
Property Features
- Neighborhood Amenities:None
- Water/Sewer:Water System, Sewer System
Tax and Financial Info
- Proposed Terms:Conventional, FHA, VA, Cash
- Total Tax:758.83
3 BD | 3 BA | 2,116 SqFt
© 2025 Lone Star Real Estate. All rights reserved. The data relating to real estate for sale on this web site comes in part from the Internet Data Exchange Program of Lone Star Real Estate. Information provided is for viewer's personal, non-commercial use and may not be used for any purpose other than to identify prospective properties the viewer may be interested in purchasing. Information provided is deemed reliable but not guaranteed. Listing Courtesy of Denny Seppala with Seppala Real Estate Group.

