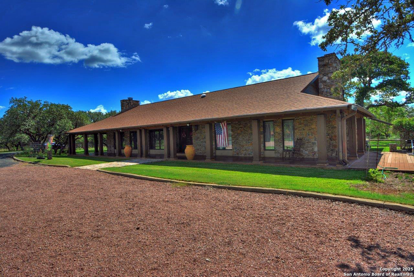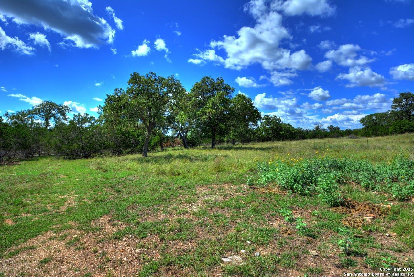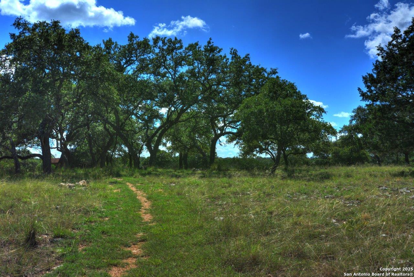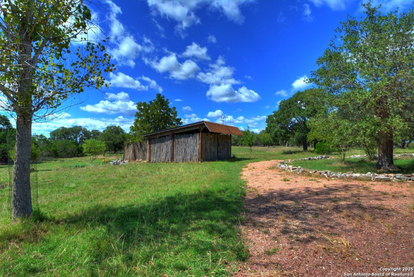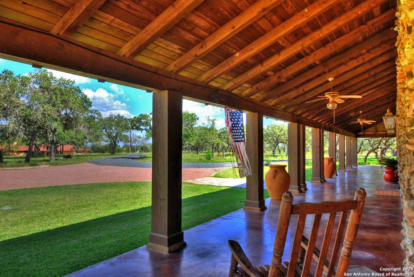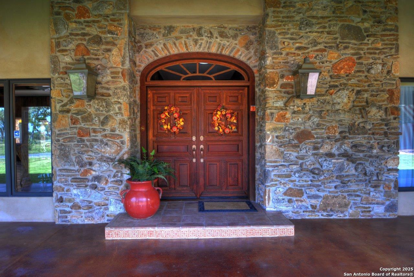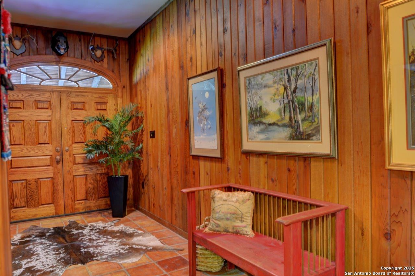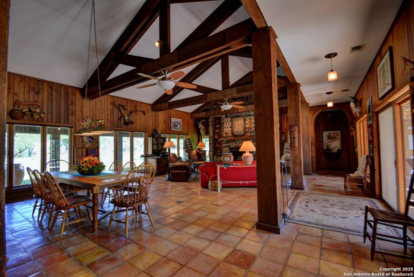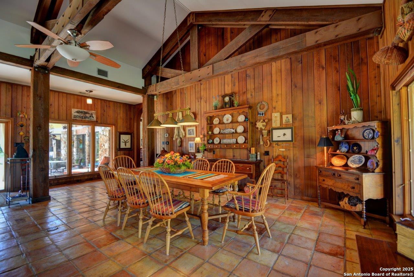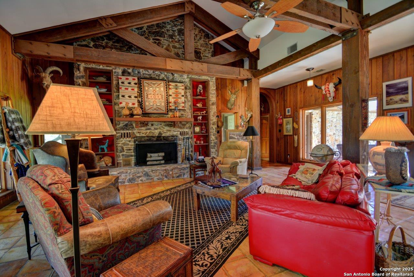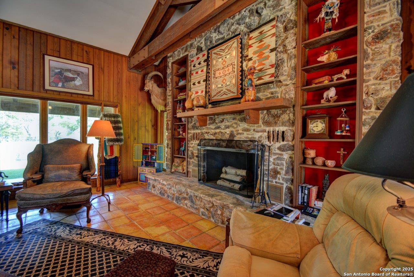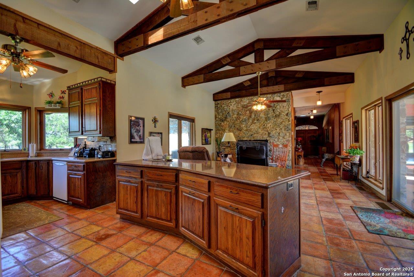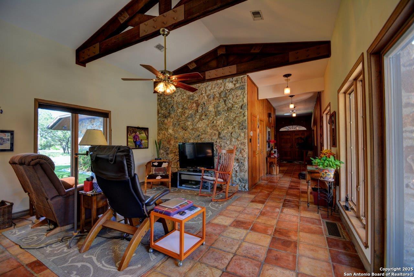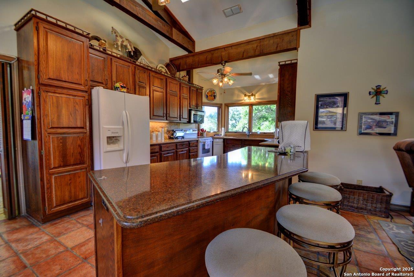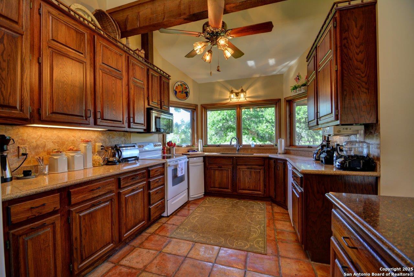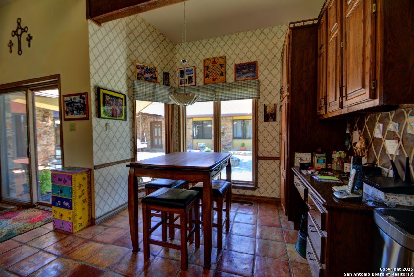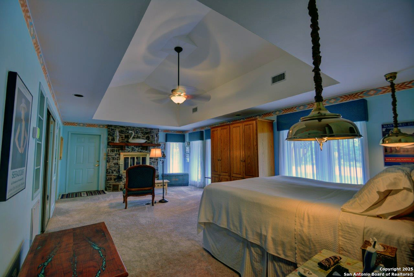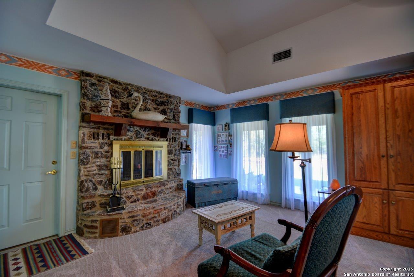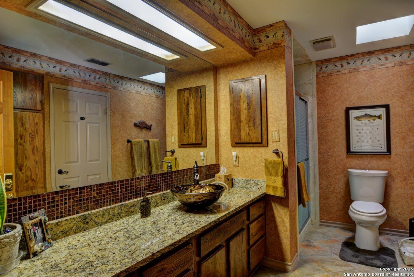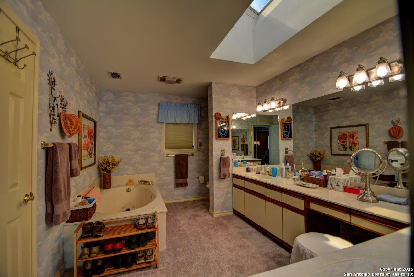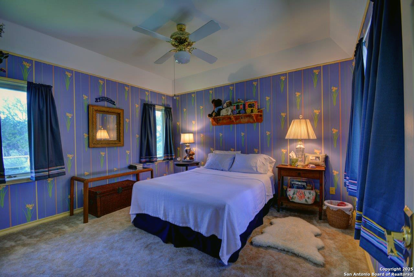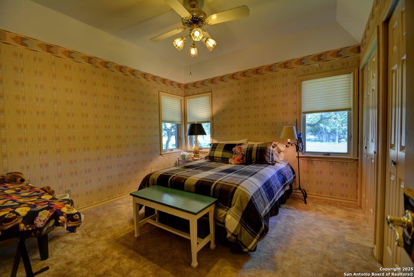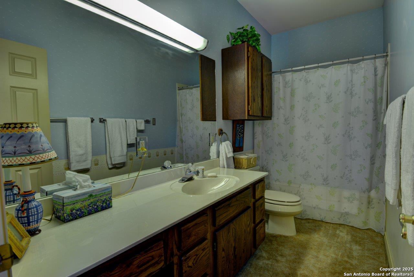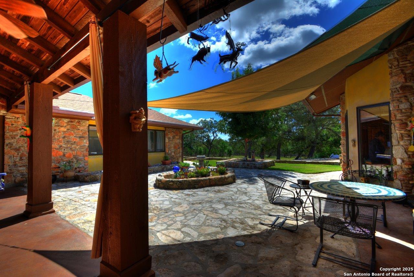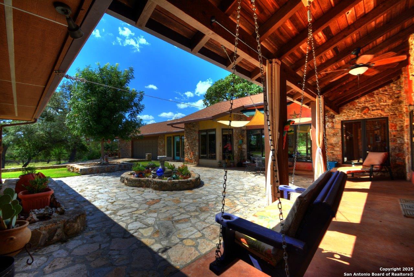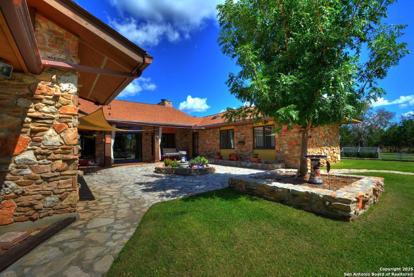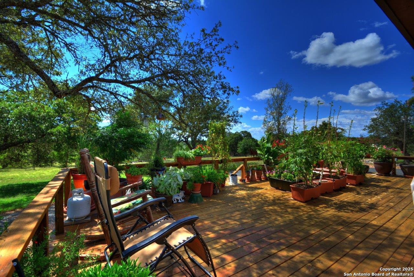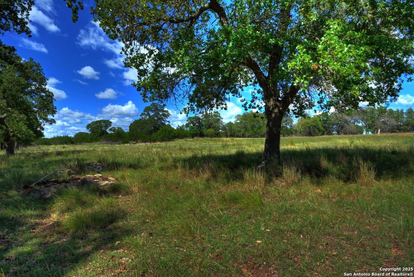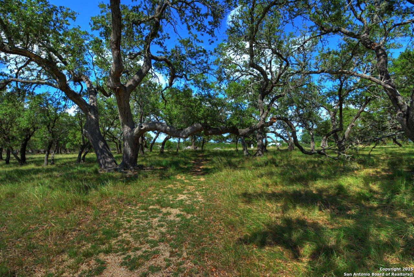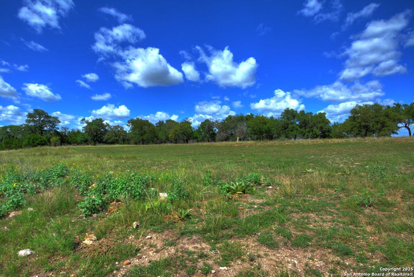Property Details
Four Bears Trail
Kerrville, TX 78028
$849,900
3 BD | 3 BA |
Property Description
Absolutely stunning residence in rustic & private development of Bear Paw Ranch. Over 48 Pella windows, rich wood, native stone, high ceilings, Saltillo tile, broad hallways & 1000 sq/ft covered, wrap-around porch characterize the design & style of the home. Impressive great room w/views to back 1000 sq/ft courtyard w/fountain, 15' beams & lrg wood burning FP. Open, spacious chef's kitchen; stove negotiable. U-shaped split bedroom floorplan is comprised of 2 living areas, 2 dining areas, 3 bedrooms, 3 full bathrooms, an office, a drive-through double door garage & a separate utility room. The lavish primary suite features a second fireplace, sitting area, walk-in closet & dual bathrooms. This is a one-of-a-kind property you won't want to miss. Call today to schedule a showing.
-
Type: Residential Property
-
Year Built: 1985
-
Cooling: Three+ Central
-
Heating: Central
-
Lot Size: 11.28 Acres
Property Details
- Status:Available
- Type:Residential Property
- MLS #:1876393
- Year Built:1985
- Sq. Feet:3,948
Community Information
- Address:142 Four Bears Trail Kerrville, TX 78028
- County:Kerr
- City:Kerrville
- Subdivision:N/A
- Zip Code:78028
School Information
- School System:Kerrville.
- High School:Kerrville
- Middle School:Kerrville
- Elementary School:Kerrville
Features / Amenities
- Total Sq. Ft.:3,948
- Interior Features:Two Living Area, Study/Library, Shop, Utility Room Inside, High Ceilings, Skylights, Cable TV Available
- Fireplace(s): Two, Living Room, Primary Bedroom
- Floor:Carpeting, Saltillo Tile, Ceramic Tile
- Inclusions:Washer Connection, Dryer Connection, Dishwasher, Trash Compactor, Garage Door Opener, Solid Counter Tops
- Exterior Features:Covered Patio, Sprinkler System, Mature Trees
- Cooling:Three+ Central
- Heating Fuel:Electric
- Heating:Central
- Master:29x15
- Bedroom 2:14x14
- Bedroom 3:14x14
- Family Room:36x30
- Kitchen:15x10
- Office/Study:17x16
Architecture
- Bedrooms:3
- Bathrooms:3
- Year Built:1985
- Stories:1
- Style:One Story, Texas Hill Country
- Roof:Composition
- Foundation:Slab
- Parking:Attached
Property Features
- Neighborhood Amenities:None
- Water/Sewer:Water System, Septic
Tax and Financial Info
- Proposed Terms:Conventional, VA, TX Vet, Cash
- Total Tax:10251.6
3 BD | 3 BA | 3,948 SqFt
© 2025 Lone Star Real Estate. All rights reserved. The data relating to real estate for sale on this web site comes in part from the Internet Data Exchange Program of Lone Star Real Estate. Information provided is for viewer's personal, non-commercial use and may not be used for any purpose other than to identify prospective properties the viewer may be interested in purchasing. Information provided is deemed reliable but not guaranteed. Listing Courtesy of Laura Fore with Fore Premier Properties.

