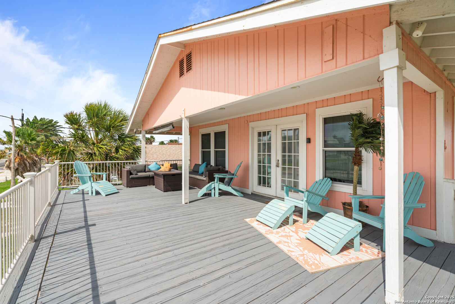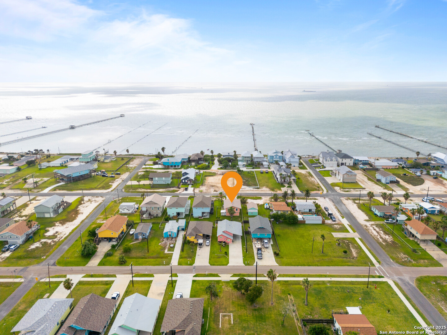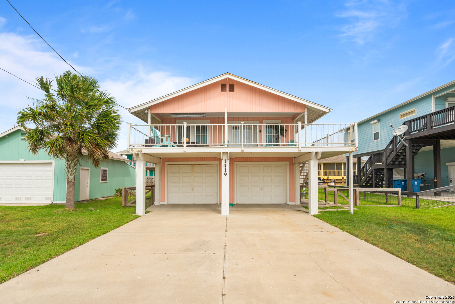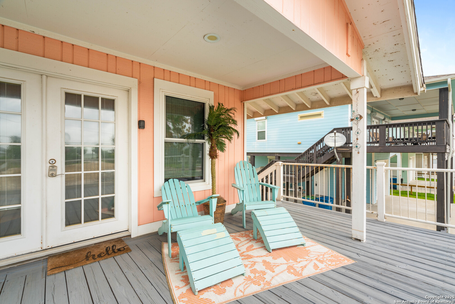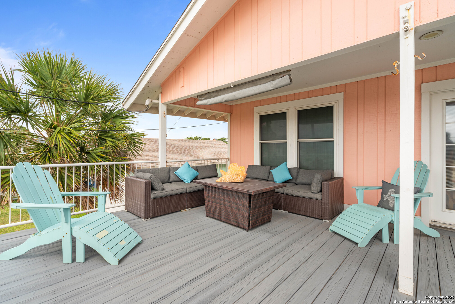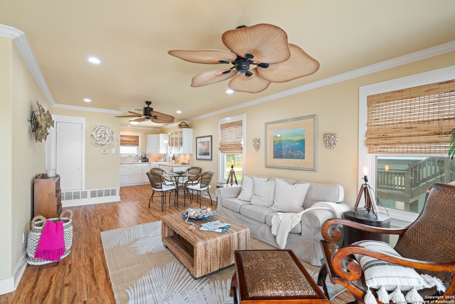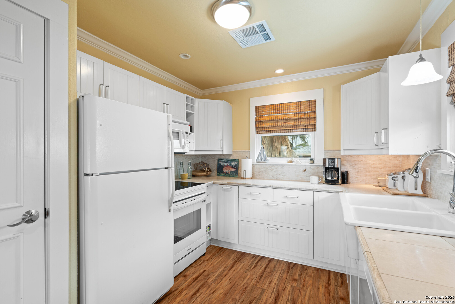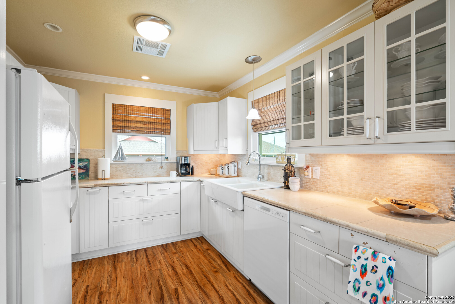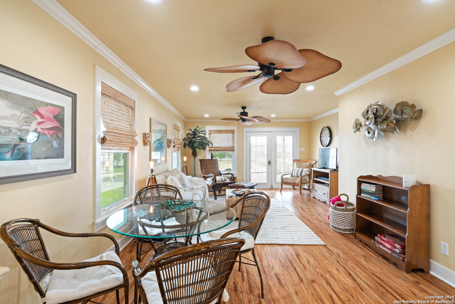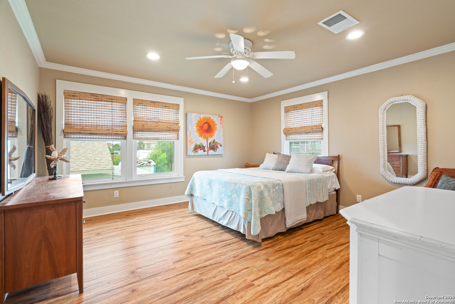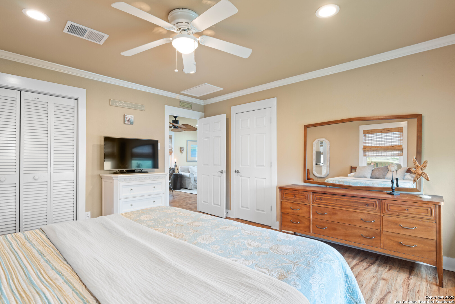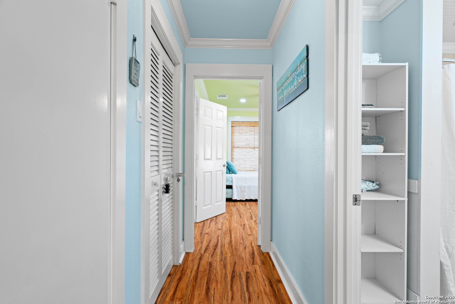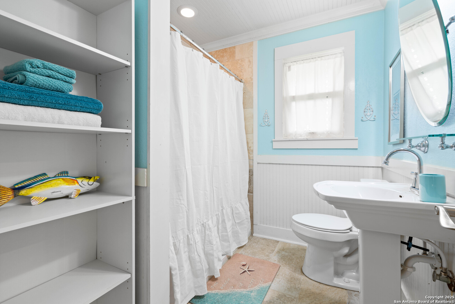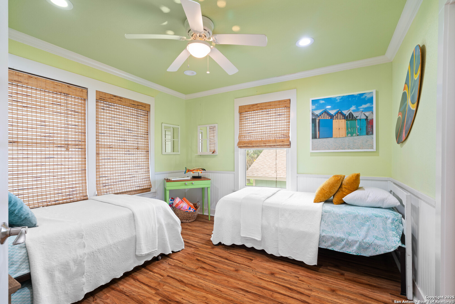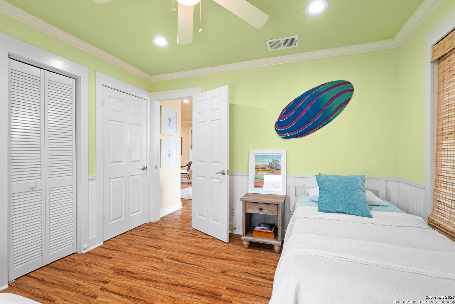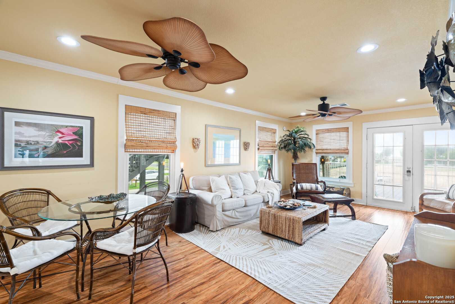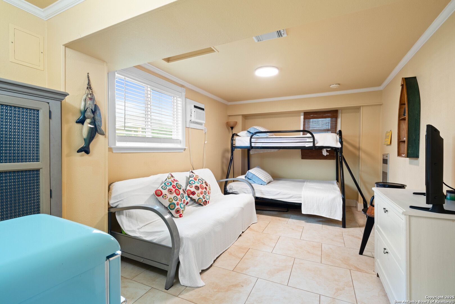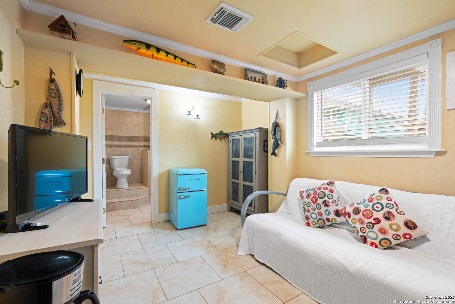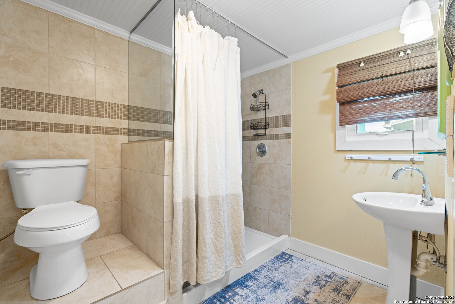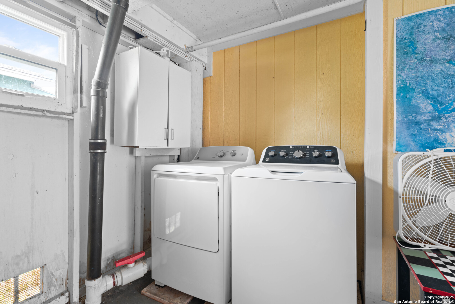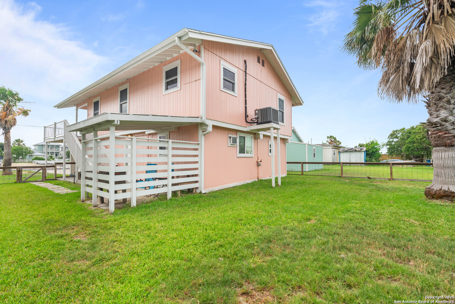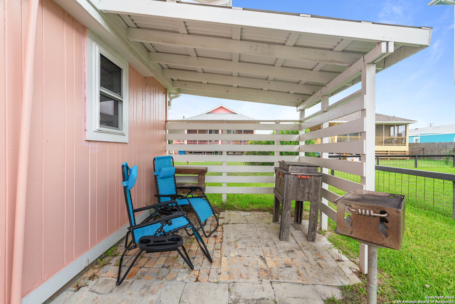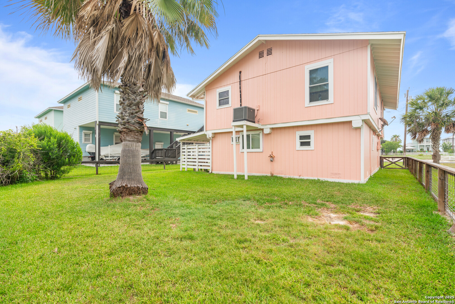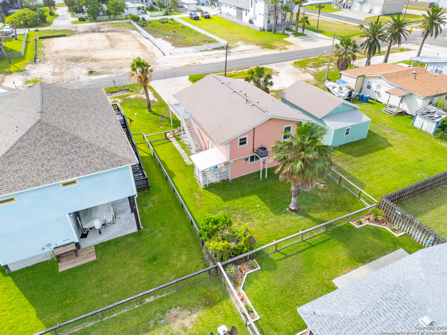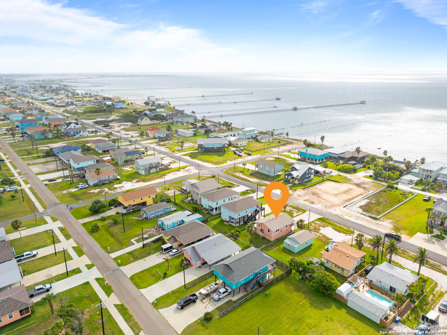Property Details
S Magnolia St
Rockport, TX 78382
$429,000
3 BD | 2 BA |
Property Description
Quaint Coastal Cottage right off Aransas Bay close to The Rockport Blue Wave Beach, Downtown, Shopping, Dining & The Arts. Located in Highly Desired South Rockport w/Access to World Class Fishing, Kayak Launch, Harbor & Marina & Sporting Trails. This Dreamsicle on the Coast will Surely Satisfy Your Seaside Craving for Fun in the Sun! 3BR/2BA with Separate Sleeping Quarters Allows for Many to Enjoy Vacationing or Living @ the Sea. Turn-Key, Ready to Welcome You & Your Guests. Open Concept Kitchen w/Neutral Stone Backsplash & Double Drain Board Apron Farm Sink, Dining & Inviting Living. No Fuss Laminate & Tile, Bamboo Blinds Throughout. Huge Upstairs Primary Suite & Guest Bedroom. Downstairs Studio w/ Large Bedroom/Living Combo Outfitted with Full/Queen Bunk & Futon. Separate Full Bath & Nice Sized Shower. Mini-Kitchen Downstairs w/Retro Style Refrigerator, Coffee Set Up & More!! Two Car Garage & Plenty of Space for Toys. Washer & Dryer Included. Rest & Relax on the Massive Upper Deck or Grab A Chaise Lounge for Soaking in the Rays. BBQ Patio w/Grill. Plenty of Room to Roam in the Fully Fenced Backyard. Mature Palm Tree Greets You Upon Arrival. Short Term Rental Allowed. Get Ready, Get Set & Go For It!!!
-
Type: Residential Property
-
Year Built: 1978
-
Cooling: One Central,One Window/Wall
-
Heating: Central
-
Lot Size: 0.11 Acres
Property Details
- Status:Available
- Type:Residential Property
- MLS #:1871478
- Year Built:1978
- Sq. Feet:1,132
Community Information
- Address:1419 S Magnolia St Rockport, TX 78382
- County:Aransas
- City:Rockport
- Subdivision:OUT
- Zip Code:78382
School Information
- School System:Rockport Fulton I.S.D.
- High School:ROCKPORT/FULTON PORT ARANSAS
- Middle School:ROCKPORT/FULTON PORT ARANSAS
- Elementary School:Live Oak
Features / Amenities
- Total Sq. Ft.:1,132
- Interior Features:Two Living Area
- Fireplace(s): Not Applicable
- Floor:Ceramic Tile, Unstained Concrete, Other
- Inclusions:Ceiling Fans, Washer Connection, Dryer Connection, Washer, Dryer, Microwave Oven, Stove/Range, Refrigerator, Disposal, Dishwasher, Smoke Alarm, Gas Water Heater, Garage Door Opener, Solid Counter Tops
- Master Bath Features:Tub/Shower Combo, Single Vanity
- Exterior Features:Covered Patio, Bar-B-Que Pit/Grill, Deck/Balcony, Sprinkler System, Double Pane Windows, Has Gutters, Mature Trees, Wire Fence, Other - See Remarks
- Cooling:One Central, One Window/Wall
- Heating Fuel:Natural Gas
- Heating:Central
- Master:18x14
- Bedroom 2:10x12
- Bedroom 3:13x13
- Kitchen:12x12
Architecture
- Bedrooms:3
- Bathrooms:2
- Year Built:1978
- Stories:2
- Style:Two Story
- Roof:Composition
- Foundation:Slab
- Parking:Two Car Garage, Attached
Property Features
- Neighborhood Amenities:Waterfront Access, BBQ/Grill, Basketball Court, Boat Ramp, Fishing Pier
- Water/Sewer:City
Tax and Financial Info
- Proposed Terms:Conventional, FHA, VA, Cash, Investors OK, Other
- Total Tax:5561.29
3 BD | 2 BA | 1,132 SqFt
© 2025 Lone Star Real Estate. All rights reserved. The data relating to real estate for sale on this web site comes in part from the Internet Data Exchange Program of Lone Star Real Estate. Information provided is for viewer's personal, non-commercial use and may not be used for any purpose other than to identify prospective properties the viewer may be interested in purchasing. Information provided is deemed reliable but not guaranteed. Listing Courtesy of Dana Kisel with Phyllis Browning Company.

